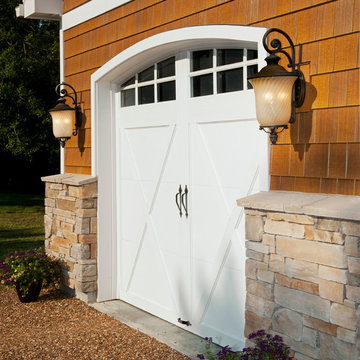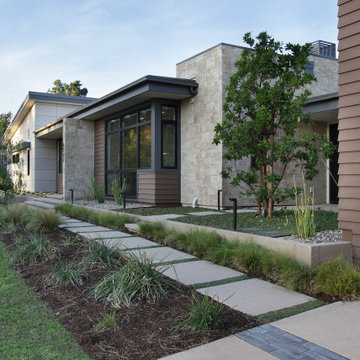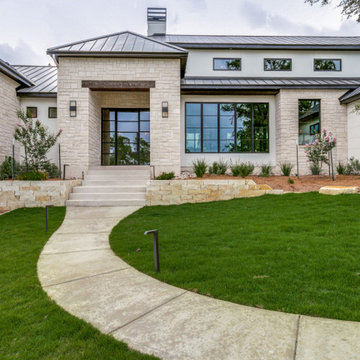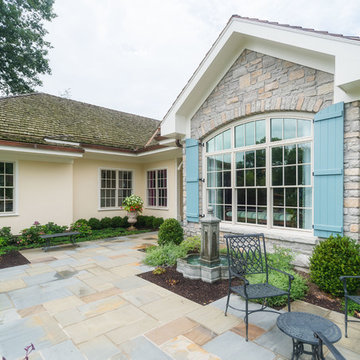5 621 foton på stenhus, med allt i ett plan
Sortera efter:
Budget
Sortera efter:Populärt i dag
81 - 100 av 5 621 foton
Artikel 1 av 3
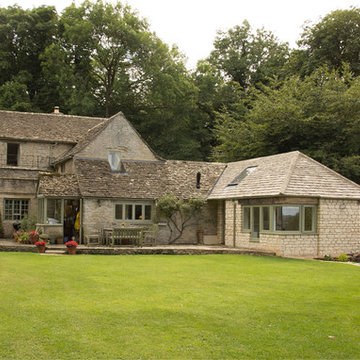
Jonathan Nettleton [Architect at Blake Architects]
Idéer för att renovera ett mellanstort vintage stenhus, med allt i ett plan
Idéer för att renovera ett mellanstort vintage stenhus, med allt i ett plan
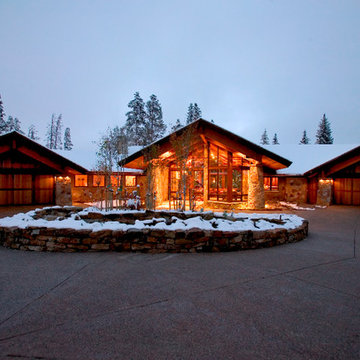
This incredible home was designed by KGA Architects.
Inspiration för stora moderna bruna stenhus, med allt i ett plan och sadeltak
Inspiration för stora moderna bruna stenhus, med allt i ett plan och sadeltak
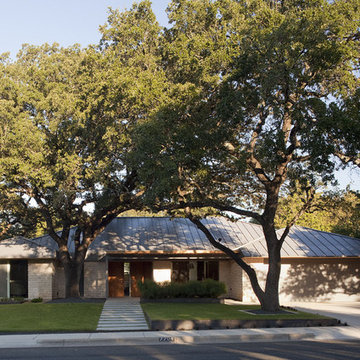
Paul Bardagjy Photography
Modern inredning av ett mellanstort vitt stenhus, med allt i ett plan och valmat tak
Modern inredning av ett mellanstort vitt stenhus, med allt i ett plan och valmat tak
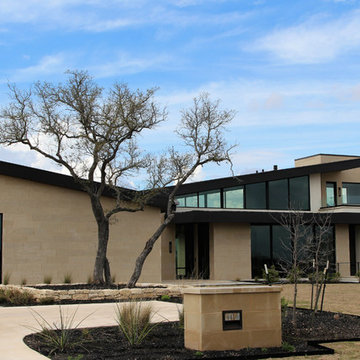
Photo by Matt Torno
Idéer för att renovera ett stort funkis vitt stenhus, med allt i ett plan och pulpettak
Idéer för att renovera ett stort funkis vitt stenhus, med allt i ett plan och pulpettak

The modern prairie design of this custom home features hipped roofs, mixed materials, large statement windows, and lots of visual interest.
Bild på ett stort 50 tals beige hus, med allt i ett plan, valmat tak och tak i shingel
Bild på ett stort 50 tals beige hus, med allt i ett plan, valmat tak och tak i shingel
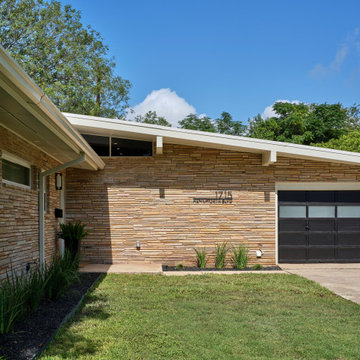
This 1959 Mid Century Modern Home was falling into disrepair, but the team at Haven Design and Construction could see the true potential. By preserving the beautiful original architectural details, such as the linear stacked stone and the clerestory windows, the team had a solid architectural base to build new and interesting details upon. The small dark foyer was visually expanded by installing a new "see through" walnut divider wall between the foyer and the kitchen. The bold geometric design of the new walnut dividing wall has become the new architectural focal point of the open living area.
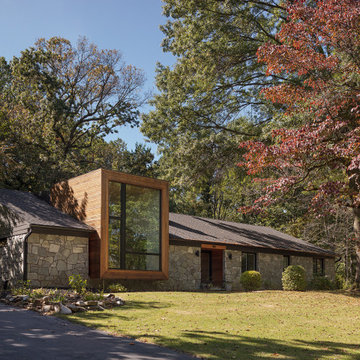
Exempel på ett modernt grått hus, med allt i ett plan, sadeltak och tak i shingel
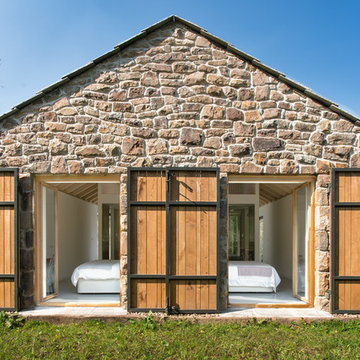
DAVID MONTERO
Idéer för mellanstora lantliga beige hus, med allt i ett plan och sadeltak
Idéer för mellanstora lantliga beige hus, med allt i ett plan och sadeltak
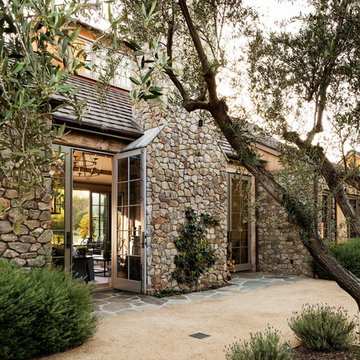
Ward Jewell, AIA was asked to design a comfortable one-story stone and wood pool house that was "barn-like" in keeping with the owner’s gentleman farmer concept. Thus, Mr. Jewell was inspired to create an elegant New England Stone Farm House designed to provide an exceptional environment for them to live, entertain, cook and swim in the large reflection lap pool.
Mr. Jewell envisioned a dramatic vaulted great room with hand selected 200 year old reclaimed wood beams and 10 foot tall pocketing French doors that would connect the house to a pool, deck areas, loggia and lush garden spaces, thus bringing the outdoors in. A large cupola “lantern clerestory” in the main vaulted ceiling casts a natural warm light over the graceful room below. The rustic walk-in stone fireplace provides a central focal point for the inviting living room lounge. Important to the functionality of the pool house are a chef’s working farm kitchen with open cabinetry, free-standing stove and a soapstone topped central island with bar height seating. Grey washed barn doors glide open to reveal a vaulted and beamed quilting room with full bath and a vaulted and beamed library/guest room with full bath that bookend the main space.
The private garden expanded and evolved over time. After purchasing two adjacent lots, the owners decided to redesign the garden and unify it by eliminating the tennis court, relocating the pool and building an inspired "barn". The concept behind the garden’s new design came from Thomas Jefferson’s home at Monticello with its wandering paths, orchards, and experimental vegetable garden. As a result this small organic farm, was born. Today the farm produces more than fifty varieties of vegetables, herbs, and edible flowers; many of which are rare and hard to find locally. The farm also grows a wide variety of fruits including plums, pluots, nectarines, apricots, apples, figs, peaches, guavas, avocados (Haas, Fuerte and Reed), olives, pomegranates, persimmons, strawberries, blueberries, blackberries, and ten different types of citrus. The remaining areas consist of drought-tolerant sweeps of rosemary, lavender, rockrose, and sage all of which attract butterflies and dueling hummingbirds.
Photo Credit: Laura Hull Photography. Interior Design: Jeffrey Hitchcock. Landscape Design: Laurie Lewis Design. General Contractor: Martin Perry Premier General Contractors
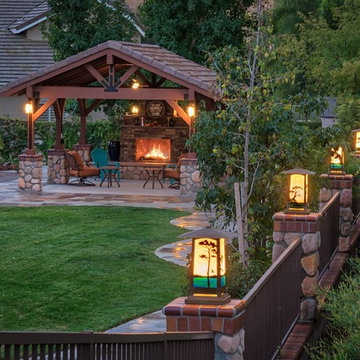
This backyard remodel consisted of the property line block wall with iron fence, column lighting, freestanding wood patio with tile roof, a gas fireplace, and concrete and limestone hardscapes.
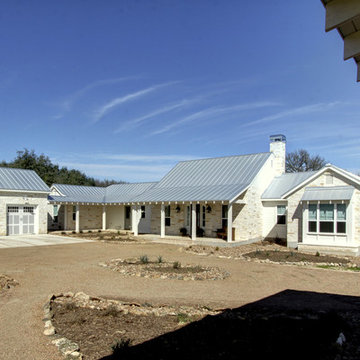
View of the house from the front porch of the barn.
Exempel på ett stort lantligt beige hus, med allt i ett plan och tak i metall
Exempel på ett stort lantligt beige hus, med allt i ett plan och tak i metall
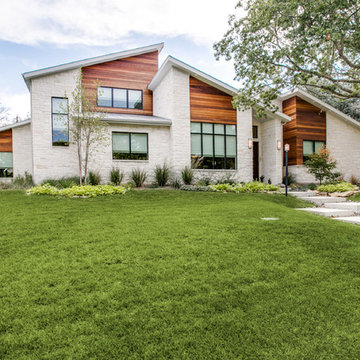
Idéer för att renovera ett mellanstort 50 tals beige hus, med allt i ett plan och pulpettak
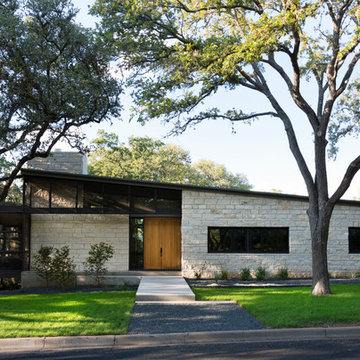
A new home designed to fit its mid-century neighborhood
Whit Preston Photographer
Idéer för funkis stenhus, med allt i ett plan och pulpettak
Idéer för funkis stenhus, med allt i ett plan och pulpettak
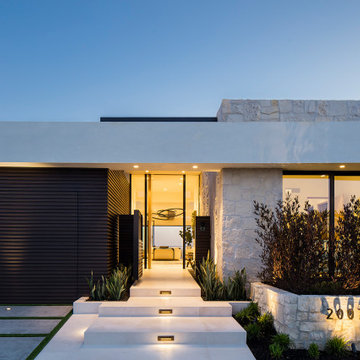
Idéer för att renovera ett funkis flerfärgat hus, med allt i ett plan och platt tak
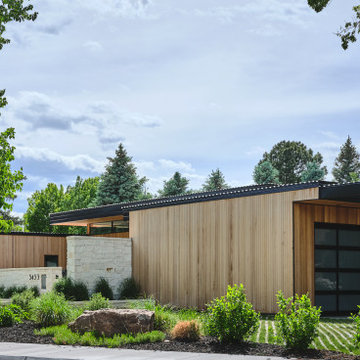
Product: White Limestone
Photo: Warren Jordan
Exempel på ett 60 tals vitt hus, med allt i ett plan, platt tak och tak i metall
Exempel på ett 60 tals vitt hus, med allt i ett plan, platt tak och tak i metall
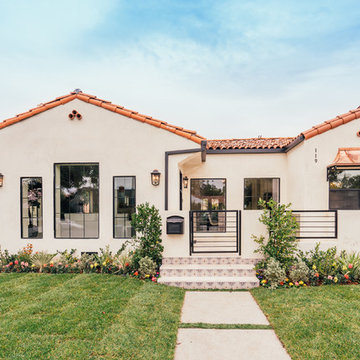
Neufocus
Exempel på ett medelhavsstil vitt hus, med allt i ett plan, sadeltak och tak med takplattor
Exempel på ett medelhavsstil vitt hus, med allt i ett plan, sadeltak och tak med takplattor
5 621 foton på stenhus, med allt i ett plan
5
