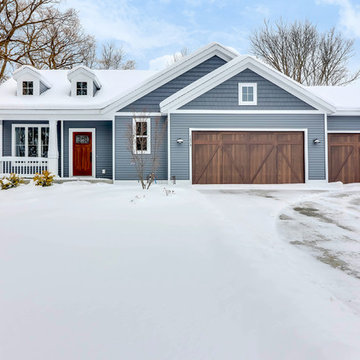107 683 foton på stenhus, med blandad fasad
Sortera efter:
Budget
Sortera efter:Populärt i dag
161 - 180 av 107 683 foton
Artikel 1 av 3
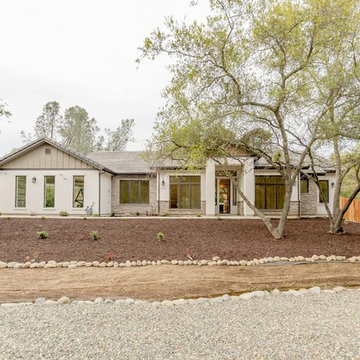
Bild på ett mellanstort vintage vitt hus, med allt i ett plan, blandad fasad, sadeltak och tak med takplattor
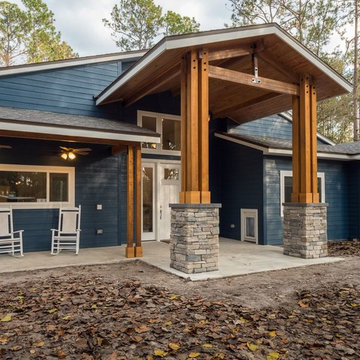
Idéer för mellanstora amerikanska blå hus, med allt i ett plan, blandad fasad, sadeltak och tak i shingel

Robin Hill
Idéer för ett mycket stort medelhavsstil beige hus, med tre eller fler plan, valmat tak och tak med takplattor
Idéer för ett mycket stort medelhavsstil beige hus, med tre eller fler plan, valmat tak och tak med takplattor
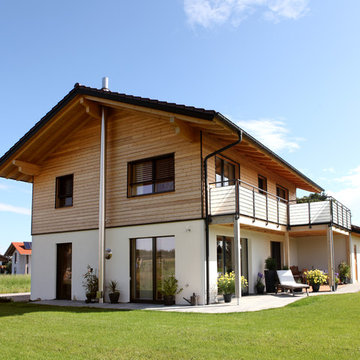
Idéer för att renovera ett stort lantligt hus, med två våningar, blandad fasad och sadeltak
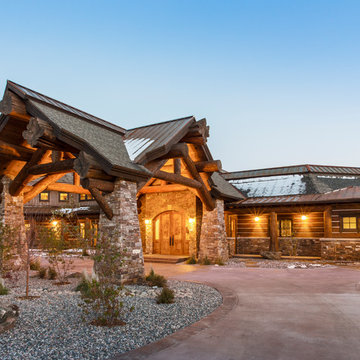
Foto på ett mycket stort rustikt flerfärgat hus, med tre eller fler plan, blandad fasad, sadeltak och tak i mixade material
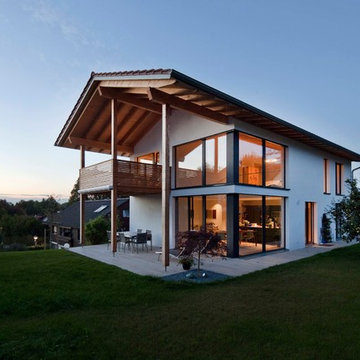
Foto: Michael Voit, Nußdorf
Idéer för ett stort modernt vitt hus, med två våningar, blandad fasad, sadeltak och tak med takplattor
Idéer för ett stort modernt vitt hus, med två våningar, blandad fasad, sadeltak och tak med takplattor

Photo: Audrey Hall.
For custom luxury metal windows and doors, contact sales@brombalusa.com
Foto på ett rustikt hus, med sadeltak och tak i metall
Foto på ett rustikt hus, med sadeltak och tak i metall
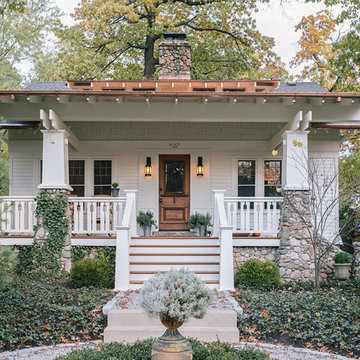
Foto på ett vintage vitt hus, med allt i ett plan, blandad fasad, sadeltak och tak i shingel
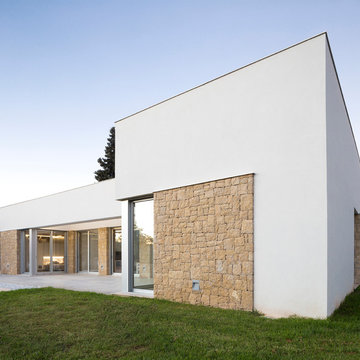
David Zarzoso (Fotografía)
Foto på ett stort funkis vitt hus, med allt i ett plan, platt tak och blandad fasad
Foto på ett stort funkis vitt hus, med allt i ett plan, platt tak och blandad fasad

Ward Jewell, AIA was asked to design a comfortable one-story stone and wood pool house that was "barn-like" in keeping with the owner’s gentleman farmer concept. Thus, Mr. Jewell was inspired to create an elegant New England Stone Farm House designed to provide an exceptional environment for them to live, entertain, cook and swim in the large reflection lap pool.
Mr. Jewell envisioned a dramatic vaulted great room with hand selected 200 year old reclaimed wood beams and 10 foot tall pocketing French doors that would connect the house to a pool, deck areas, loggia and lush garden spaces, thus bringing the outdoors in. A large cupola “lantern clerestory” in the main vaulted ceiling casts a natural warm light over the graceful room below. The rustic walk-in stone fireplace provides a central focal point for the inviting living room lounge. Important to the functionality of the pool house are a chef’s working farm kitchen with open cabinetry, free-standing stove and a soapstone topped central island with bar height seating. Grey washed barn doors glide open to reveal a vaulted and beamed quilting room with full bath and a vaulted and beamed library/guest room with full bath that bookend the main space.
The private garden expanded and evolved over time. After purchasing two adjacent lots, the owners decided to redesign the garden and unify it by eliminating the tennis court, relocating the pool and building an inspired "barn". The concept behind the garden’s new design came from Thomas Jefferson’s home at Monticello with its wandering paths, orchards, and experimental vegetable garden. As a result this small organic farm, was born. Today the farm produces more than fifty varieties of vegetables, herbs, and edible flowers; many of which are rare and hard to find locally. The farm also grows a wide variety of fruits including plums, pluots, nectarines, apricots, apples, figs, peaches, guavas, avocados (Haas, Fuerte and Reed), olives, pomegranates, persimmons, strawberries, blueberries, blackberries, and ten different types of citrus. The remaining areas consist of drought-tolerant sweeps of rosemary, lavender, rockrose, and sage all of which attract butterflies and dueling hummingbirds.
Photo Credit: Laura Hull Photography. Interior Design: Jeffrey Hitchcock. Landscape Design: Laurie Lewis Design. General Contractor: Martin Perry Premier General Contractors
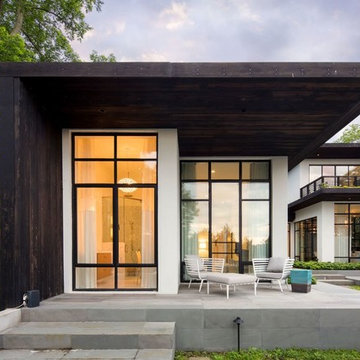
Foto på ett stort funkis vitt hus, med två våningar, blandad fasad, platt tak och tak i metall
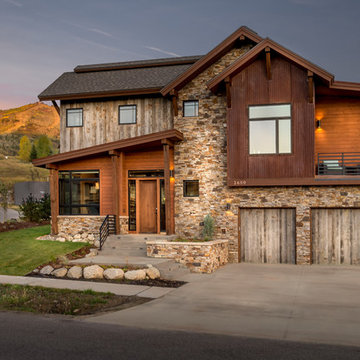
Photography by APEX Architecture
Idéer för mellanstora rustika bruna hus, med två våningar, blandad fasad, sadeltak och tak i mixade material
Idéer för mellanstora rustika bruna hus, med två våningar, blandad fasad, sadeltak och tak i mixade material
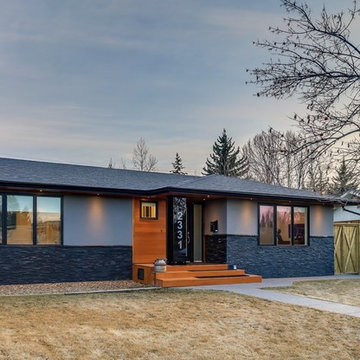
Idéer för att renovera ett funkis grått hus, med allt i ett plan, blandad fasad, sadeltak och tak i shingel

Rustik inredning av ett stort flerfärgat hus, med allt i ett plan, valmat tak och tak i metall
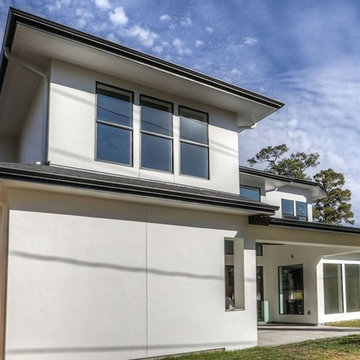
Exempel på ett stort modernt vitt hus, med två våningar, blandad fasad, platt tak och tak i metall
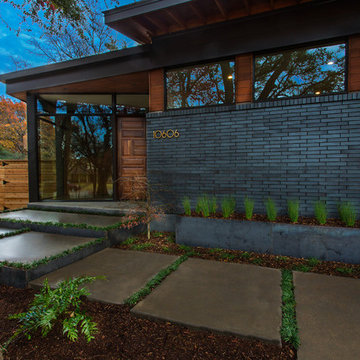
This complete remodel was crafted after the mid century modern and was an inspiration to photograph. The use of brick work, cedar, glass and metal on the outside was well thought out as its transition from the great room out flowed to make the interior and exterior seem as one. The home was built by Classic Urban Homes and photography by Vernon Wentz of Ad Imagery.
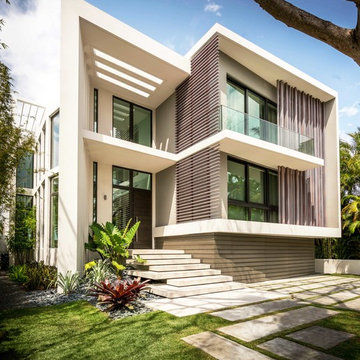
Bild på ett stort funkis vitt hus, med två våningar, blandad fasad och platt tak

Graced with an abundance of windows, Alexandria’s modern meets traditional exterior boasts stylish stone accents, interesting rooflines and a pillared and welcoming porch. You’ll never lack for style or sunshine in this inspired transitional design perfect for a growing family. The timeless design merges a variety of classic architectural influences and fits perfectly into any neighborhood. A farmhouse feel can be seen in the exterior’s peaked roof, while the shingled accents reference the ever-popular Craftsman style. Inside, an abundance of windows flood the open-plan interior with light. Beyond the custom front door with its eye-catching sidelights is 2,350 square feet of living space on the first level, with a central foyer leading to a large kitchen and walk-in pantry, adjacent 14 by 16-foot hearth room and spacious living room with a natural fireplace. Also featured is a dining area and convenient home management center perfect for keeping your family life organized on the floor plan’s right side and a private study on the left, which lead to two patios, one covered and one open-air. Private spaces are concentrated on the 1,800-square-foot second level, where a large master suite invites relaxation and rest and includes built-ins, a master bath with double vanity and two walk-in closets. Also upstairs is a loft, laundry and two additional family bedrooms as well as 400 square foot of attic storage. The approximately 1,500-square-foot lower level features a 15 by 24-foot family room, a guest bedroom, billiards and refreshment area, and a 15 by 26-foot home theater perfect for movie nights.
Photographer: Ashley Avila Photography
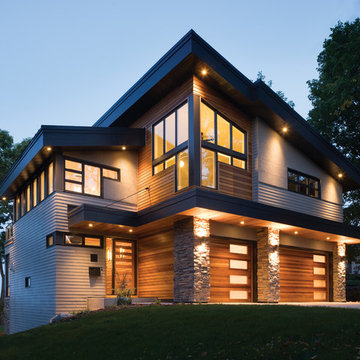
Idéer för ett stort modernt beige hus, med två våningar, blandad fasad, valmat tak och tak i metall
107 683 foton på stenhus, med blandad fasad
9
