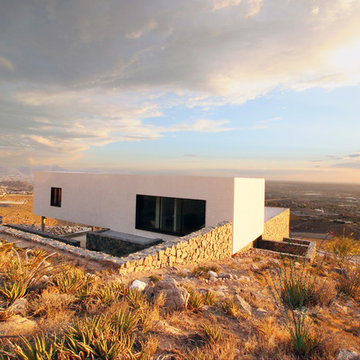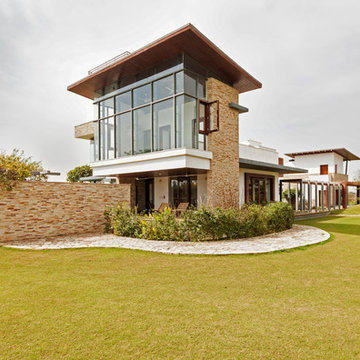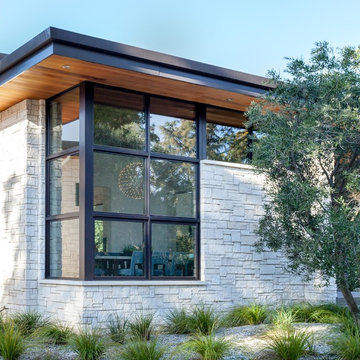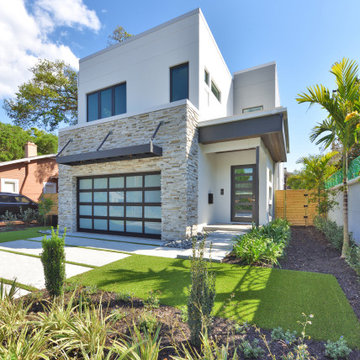2 743 foton på stenhus, med platt tak
Sortera efter:
Budget
Sortera efter:Populärt i dag
161 - 180 av 2 743 foton
Artikel 1 av 3

Inspiration för mellanstora moderna beige hus, med två våningar, platt tak och tak i mixade material
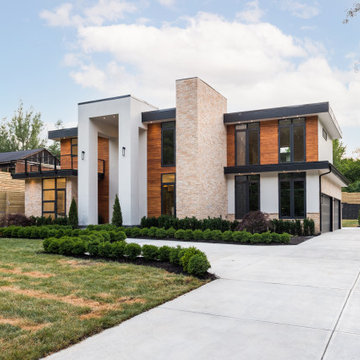
Modern Contemporary Villa exterior with black aluminum tempered full pane windows and doors, that brings in natural lighting. Featuring contrasting textures on the exterior with stucco, limestone and teak. Cans and black exterior sconces to bring light to exterior. Landscaping with beautiful hedge bushes, arborvitae trees, fresh sod and japanese cherry blossom. 4 car garage seen at right and concrete 25 car driveway. Custom treated lumber retention wall.
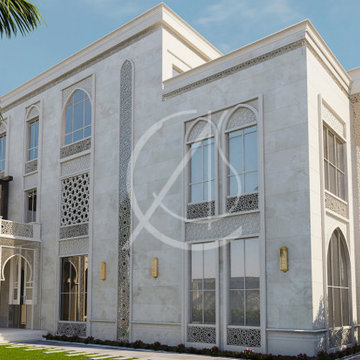
The side entrance of this modern Islamic private villa in Medina, Saudi Arabia is accessed through a covered porch that echoes the main entrance’s double height horseshoe arch, defined by the geometric Islamic patterns that complement the terracotta façade cladding.
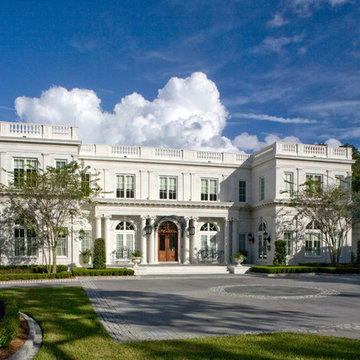
Morales Construction Company is one of Northeast Florida’s most respected general contractors, and has been listed by The Jacksonville Business Journal as being among Jacksonville’s 25 largest contractors, fastest growing companies and the No. 1 Custom Home Builder in the First Coast area.
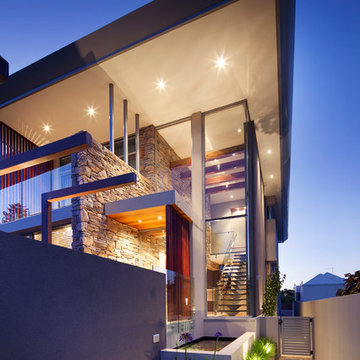
Ron Tan Photography, Yael K Designs Building & Interior Design
Inspiration för ett funkis grått stenhus, med två våningar och platt tak
Inspiration för ett funkis grått stenhus, med två våningar och platt tak
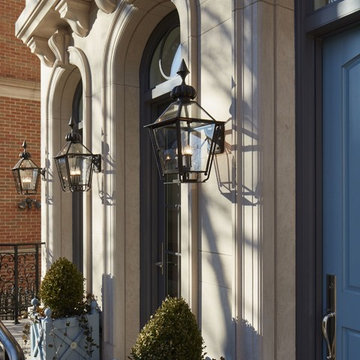
Nathan Kirkman
Idéer för att renovera ett mycket stort vintage beige stenhus, med tre eller fler plan och platt tak
Idéer för att renovera ett mycket stort vintage beige stenhus, med tre eller fler plan och platt tak
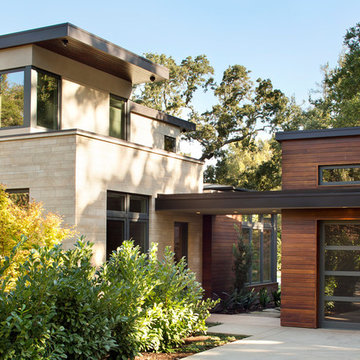
Bernard Andre'
Idéer för ett stort modernt beige stenhus, med två våningar och platt tak
Idéer för ett stort modernt beige stenhus, med två våningar och platt tak
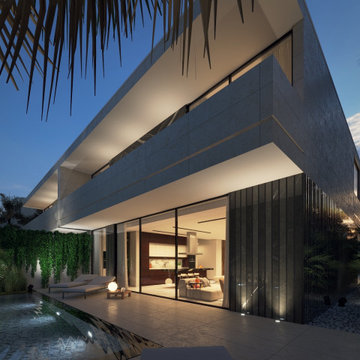
Modern twin villa design in Saudi Arabia with backyard swimming pool and decorative waterfall fountain. Luxury and rich look with marble and travertine stone finishes. Decorative pool at the fancy entrance group. Detailed design by xzoomproject.
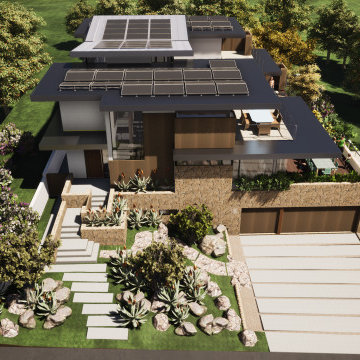
Driven by a passion for sustainable living, this home captures rainwater to nourish terrace vegetable gardens, absorbs sunlight as power, and invites ocean breezes for cooling.
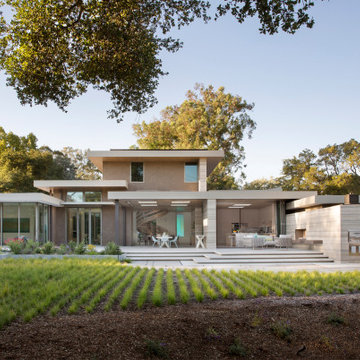
rear view of house, showing how it opens up to the landscape
Inredning av ett modernt mellanstort beige hus, med två våningar och platt tak
Inredning av ett modernt mellanstort beige hus, med två våningar och platt tak
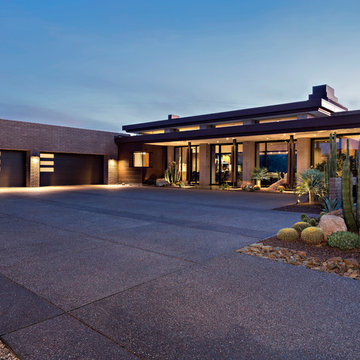
Front Entry Auto Court / Interior Designer - Tate Studio / Builder - Peak Ventures - Glen Ernst
©Thompsonphotographic.com
Exempel på ett amerikanskt brunt hus, med allt i ett plan och platt tak
Exempel på ett amerikanskt brunt hus, med allt i ett plan och platt tak
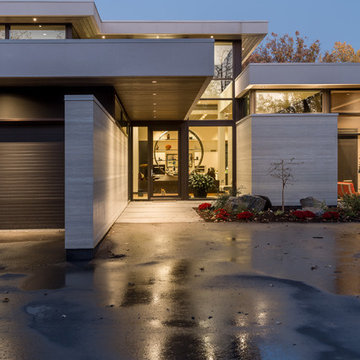
Inspiration för mycket stora moderna beige hus, med två våningar och platt tak
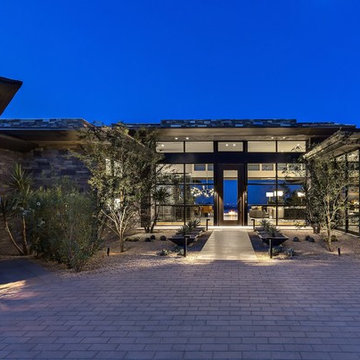
Nestled in its own private and gated 10 acre hidden canyon this spectacular home offers serenity and tranquility with million dollar views of the valley beyond. Walls of glass bring the beautiful desert surroundings into every room of this 7500 SF luxurious retreat. Thompson photographic
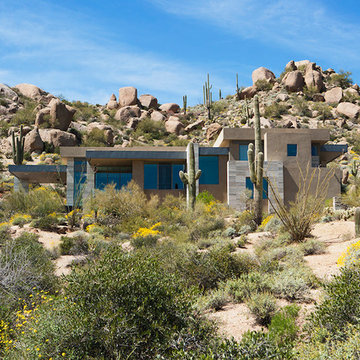
The primary goal for this project was to craft a modernist derivation of pueblo architecture. Set into a heavily laden boulder hillside, the design also reflects the nature of the stacked boulder formations. The site, located near local landmark Pinnacle Peak, offered breathtaking views which were largely upward, making proximity an issue. Maintaining southwest fenestration protection and maximizing views created the primary design constraint. The views are maximized with careful orientation, exacting overhangs, and wing wall locations. The overhangs intertwine and undulate with alternating materials stacking to reinforce the boulder strewn backdrop. The elegant material palette and siting allow for great harmony with the native desert.
The Elegant Modern at Estancia was the collaboration of many of the Valley's finest luxury home specialists. Interiors guru David Michael Miller contributed elegance and refinement in every detail. Landscape architect Russ Greey of Greey | Pickett contributed a landscape design that not only complimented the architecture, but nestled into the surrounding desert as if always a part of it. And contractor Manship Builders -- Jim Manship and project manager Mark Laidlaw -- brought precision and skill to the construction of what architect C.P. Drewett described as "a watch."
Project Details | Elegant Modern at Estancia
Architecture: CP Drewett, AIA, NCARB
Builder: Manship Builders, Carefree, AZ
Interiors: David Michael Miller, Scottsdale, AZ
Landscape: Greey | Pickett, Scottsdale, AZ
Photography: Dino Tonn, Scottsdale, AZ
Publications:
"On the Edge: The Rugged Desert Landscape Forms the Ideal Backdrop for an Estancia Home Distinguished by its Modernist Lines" Luxe Interiors + Design, Nov/Dec 2015.
Awards:
2015 PCBC Grand Award: Best Custom Home over 8,000 sq. ft.
2015 PCBC Award of Merit: Best Custom Home over 8,000 sq. ft.
The Nationals 2016 Silver Award: Best Architectural Design of a One of a Kind Home - Custom or Spec
2015 Excellence in Masonry Architectural Award - Merit Award
Photography: Dino Tonn
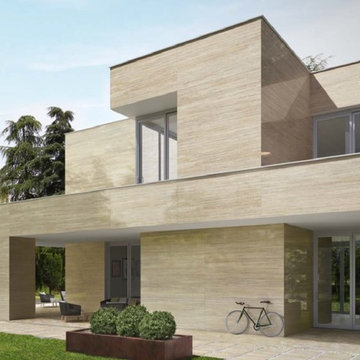
Caesar size ranges broadens with large slabs in 120x240 and 120x120 size. The 9mm thickness gives great resistance to loads and bending strength and makes the slabs perfect for floor and wall installation. consistent with the other 60mm-based sizes of Caesar range, the Project Evolution slabs allow for a reduction of cuts and wastes.
WALL
CLASSICO VERSO 120x240 polished
FLOOR
CLASSICO CONTRO 60x60 aextra20
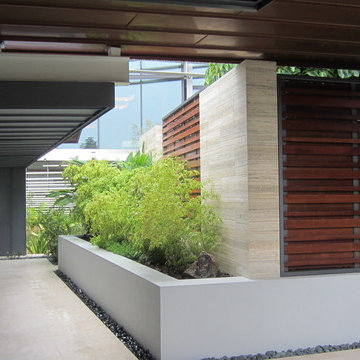
Frank Della Nogare
Inspiration för ett stort funkis grått stenhus, med allt i ett plan och platt tak
Inspiration för ett stort funkis grått stenhus, med allt i ett plan och platt tak
2 743 foton på stenhus, med platt tak
9
