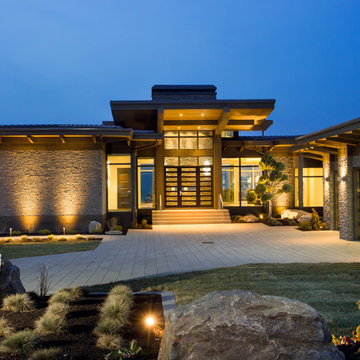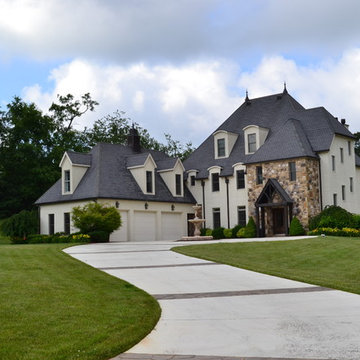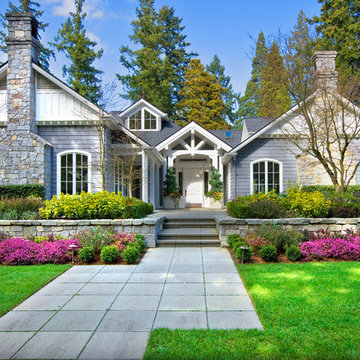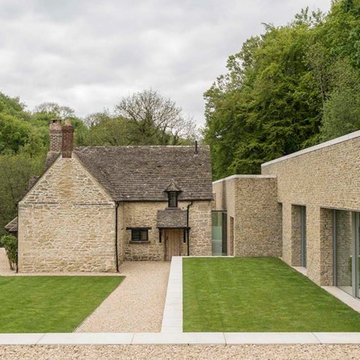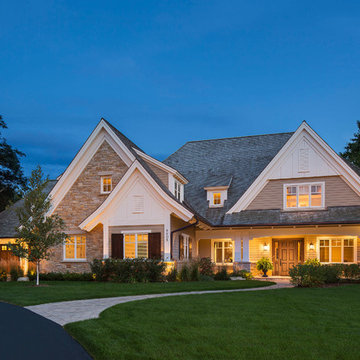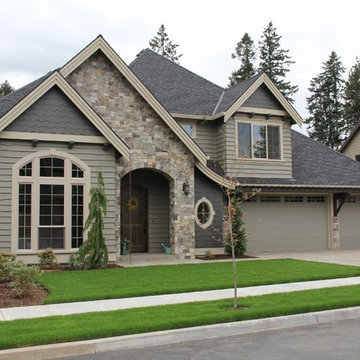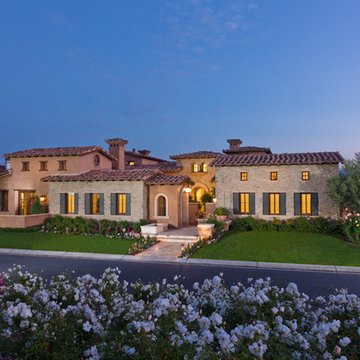35 050 foton på stenhus, med stuckatur
Sortera efter:
Budget
Sortera efter:Populärt i dag
81 - 100 av 35 050 foton
Artikel 1 av 3
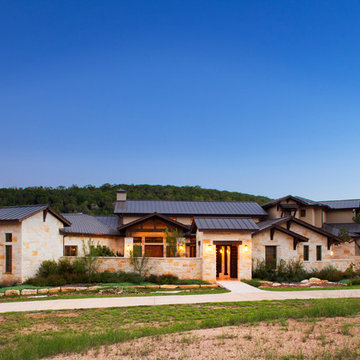
This stunning custom home is set in a beautiful Texas Hill Country location. Tre Dunham with Fine Focus Photography
Exempel på ett medelhavsstil stenhus, med sadeltak och tak i metall
Exempel på ett medelhavsstil stenhus, med sadeltak och tak i metall
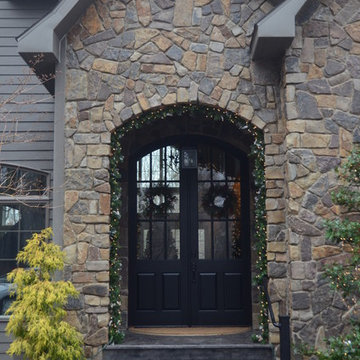
Gorgeous, custom doors painted black because, well, drama! THIS entrance says, "come on, you know you want to see what's inside!" The stone exterior adds interest to the home, but it's the doors that really speak volumes!
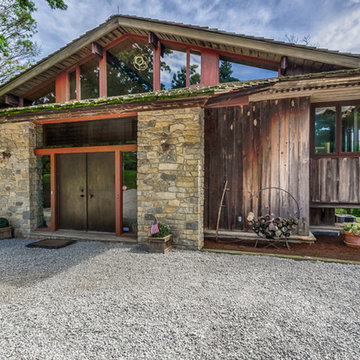
457 Osage Ridge Road
Augusta, MO 63332
In a clearing atop a ridge, with woods all around and views for miles, sits this Bernoudy treasure - a very special 183 acre country estate in the heart of Missouri's wine country. Less than an hour from St. Louis, this architecturally significant 4,000 sq. ft. home enjoys commanding views of the Missouri River Valley. Intelligently designed for full-time living and gracious entertaining, the well-appointed, fully equipped and immaculately maintained house has 5 bedrooms, 2 bathrooms, a loft, 2 large terraces and 2 fireplaces. Cedar shake roof and old cypress interior wood walls framing huge windows add to its allure. A very special place. "Splendor in the Woods" some might say.
http://www.bernoudyestate.com
$2,176,000
Listed by Ted Wight, Dielmann Sotheby’s International Realty, 314-607-5555, tedwight@aol.com
Photo-Reed Radcliffe
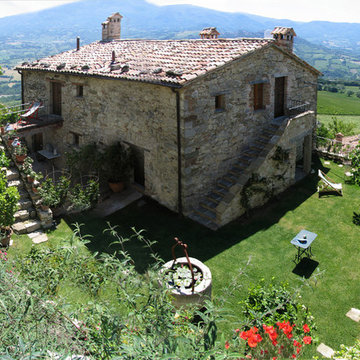
Hideaway, Le Marche - San Marino, Italy
A historical Hideaway.
Image courtesy on the realtor, Leo Trippi.
A well-hidden place where the spirit finds its peace, nested between the Romagna, the Marches and Tuscany. Entering the gate, one leaves behind the pace of chaotic lives, and abandons itself to the joy of living of this ancient land. It is meant to be understood as a site of experience, where nature, culture, history and pleasure are elevated to the centre of things in order to finally rediscover it in oneself. A sort of “back to the simplicity”, aiming to dedicate oneself to observation and drawing from it valuable experiences for one’s life. Each of the three houses presents itself as an unexpected world in its own right, closed in on itself and yet a harmonious part of the whole, waiting to be enlivened by lively laughter, animated conversation and playfulness. This territory is a paradise for lovers of nature and the great outdoors. The sheer variety of places and landscapes enables visitors to take excursions on foot, on horseback or by mountain bike. History and architecture enthusiasts can follow an itinerary of strongholds and castles dotted around the area. Lovers of gourmet food will discover a full range of traditional dishes and quality local produce all year round. The rich variety of museums enables exploration into the rural arts, medieval architecture, archaeological finds and contemporary art.
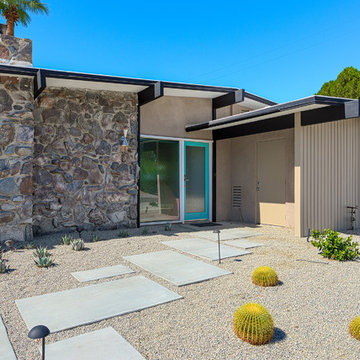
Vacation rental Airlane Drive Palm Springs, CA
original Mid-century home built by the Alexander Construction Co
Retro inredning av ett stenhus, med sadeltak
Retro inredning av ett stenhus, med sadeltak
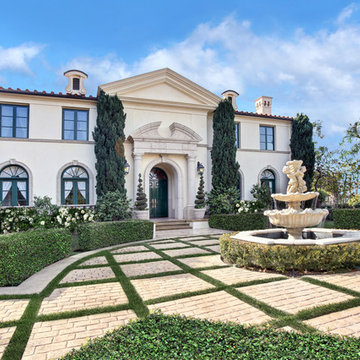
Product: Authentic Limestone for Exterior Living Spaces.
Ancient Surfaces
Contacts: (212) 461-0245
Email: Sales@ancientsurfaces.com
Website: www.AncientSurfaces.com
The design of external living spaces is known as the 'Al Fresco' design style as it is called in Italian. 'Al Fresco' translates into 'the open' or 'the cool/fresh exterior'. Customizing a fully functional outdoor kitchen, pizza oven, BBQ, fireplace or Jacuzzi pool spa all out of old reclaimed Mediterranean stone pieces is no easy task and shouldn’t be created out of the lowest common denominator of building materials such as concrete, Indian slates or Turkish travertine.
The one thing you can bet the farmhouse on is that when the entire process unravels and when your outdoor living space materializes from the architects rendering to real life, you will be guaranteed a true Mediterranean living experience if your choice of construction material was as authentic and possible to the Southern Mediterranean regions.
We believe that the coziness of your surroundings brought about by the creative usage of our antique stone elements will only amplify that authenticity.
whether you are enjoying a relaxing time soaking the sun inside one of our Jacuzzi spa stone fountains or sharing unforgettable memories with family and friends while baking your own pizzas in one of our outdoor BBQ pizza ovens, our stone designs will always evoke in most a feeling of euphoria and exultation that one only gets while being on vacation is some exotic European island surrounded with the pristine beauty of indigenous nature and ancient architecture...
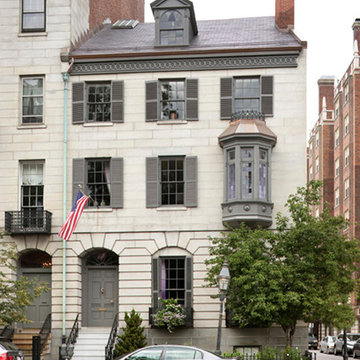
Located on the flat of Beacon Hill, this iconic building is rich in history and in detail. Constructed in 1828 as one of the first buildings in a series of row houses, it was in need of a major renovation to improve functionality and to restore as well as re-introduce charm.Originally designed by noted architect Asher Benjamin, the renovation was respectful of his early work. “What would Asher have done?” was a common refrain during design decision making, given today’s technology and tools.
Photographer: Bruce Buck
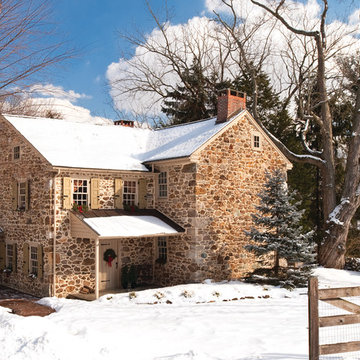
Angle Eye Photography
Inspiration för ett lantligt beige stenhus, med två våningar och sadeltak
Inspiration för ett lantligt beige stenhus, med två våningar och sadeltak
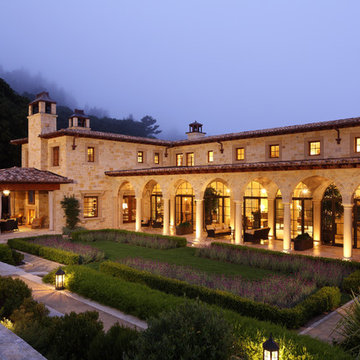
Rural Italian Estate in Carmel Valley, by Evens Architects - Loggia and Garden
Idéer för att renovera ett medelhavsstil stenhus, med två våningar
Idéer för att renovera ett medelhavsstil stenhus, med två våningar
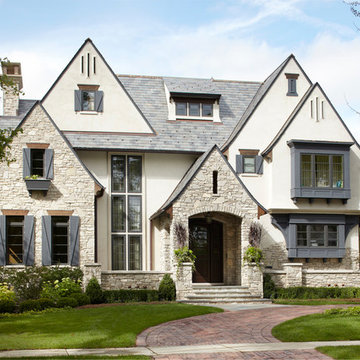
Hinsdale, IL Residence by Charles Vincent George Architects Interiors by Tracy Hickman
Photographs by Werner Straube Photography
Inspiration för vita hus, med tre eller fler plan, sadeltak och tak med takplattor
Inspiration för vita hus, med tre eller fler plan, sadeltak och tak med takplattor
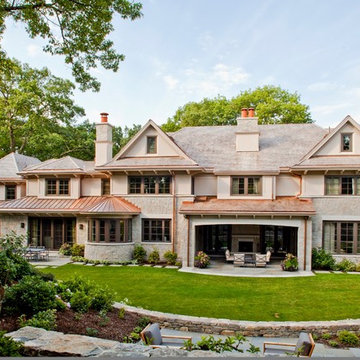
Morehouse MacDonald and Associates worked with landscape architect Gregory Lombardi and interior designer James Radin to create this contemporary take on the Arts and Craft style for a discerning Boston client. New Hampshire granite was selected to establish a strong base or plinth for the house. Careful use of stucco, corbeled overhangs, and layered roof lines generate a sturdy yet elegant statement.
Photography by Sam Gray.
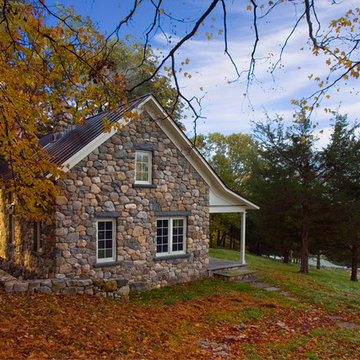
stacked stone walls, autumn color, pine trees, cottage style, gable roof, metal shed roof, casement windows, stone lintels, porch overhang, white post, stone steps, stone wall, leaves, small house, white window trim, white soffit lining, clockwork studio,
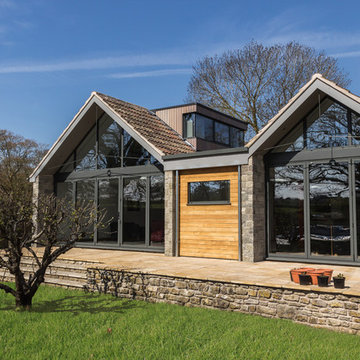
whiteBOX architects © 2013
Exempel på ett modernt stenhus, med sadeltak och allt i ett plan
Exempel på ett modernt stenhus, med sadeltak och allt i ett plan
35 050 foton på stenhus, med stuckatur
5
