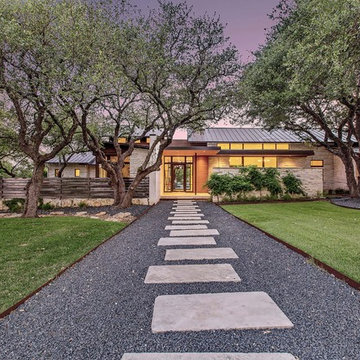2 380 foton på stenhus, med tak i metall
Sortera efter:
Budget
Sortera efter:Populärt i dag
41 - 60 av 2 380 foton
Artikel 1 av 3
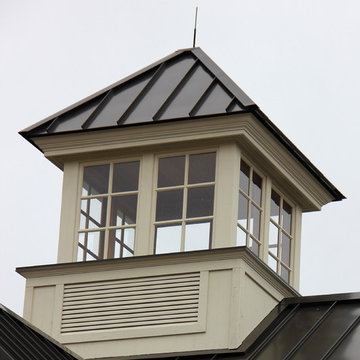
Inspiration för mellanstora lantliga beige hus, med två våningar, sadeltak och tak i metall

Photos copyright 2012 Scripps Network, LLC. Used with permission, all rights reserved.
Idéer för ett mellanstort lantligt vitt hus, med tre eller fler plan, sadeltak och tak i metall
Idéer för ett mellanstort lantligt vitt hus, med tre eller fler plan, sadeltak och tak i metall
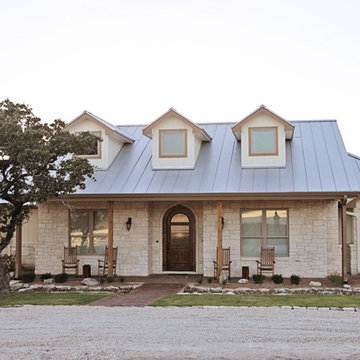
The front porch features include stamped and stained concrete, yellow pine tongue and groove ceiling, cedar posts, a 42" wide by 8' tall alder door with flemish glass,and limestone veneered walls. The roof is galvalume standing seam with three dormers. It offers a very comfortable and inviting appearance to country living.
Rebecca McCoy Photography

Whole house remodel of a classic Mid-Century style beach bungalow into a modern beach villa.
Architect: Neumann Mendro Andrulaitis
General Contractor: Allen Construction
Photographer: Ciro Coelho

Photo: Audrey Hall.
For custom luxury metal windows and doors, contact sales@brombalusa.com
Foto på ett rustikt hus, med sadeltak och tak i metall
Foto på ett rustikt hus, med sadeltak och tak i metall

Modern inredning av ett stort beige hus, med allt i ett plan, pulpettak och tak i metall

Inspiration for a contemporary barndominium
Idéer för att renovera ett stort funkis vitt hus, med allt i ett plan och tak i metall
Idéer för att renovera ett stort funkis vitt hus, med allt i ett plan och tak i metall

Interior Design :
ZWADA home Interiors & Design
Architectural Design :
Bronson Design
Builder:
Kellton Contracting Ltd.
Photography:
Paul Grdina
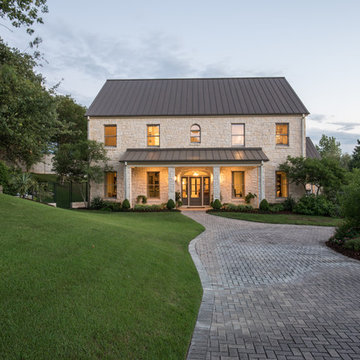
This home was a remodel project that we did from start to finish. This included adding a metal roof to give the home a Hill Country Soft Contemporary Feel.
Photos by: Micheal Hunter
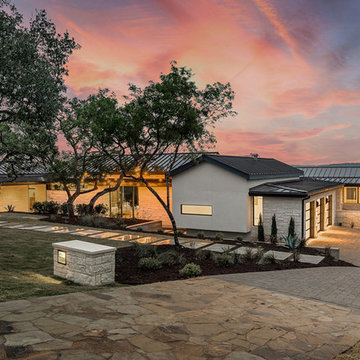
This wonderful home was a group effort! Home design and initial interior selections by LaRue Architects. Construction by Rivendale Homes. We were hired for additional design finish and fixture selections. The beautiful staging for placing the home on the market is by John-William Interiors.
Photography by JPM Real Estate Photography
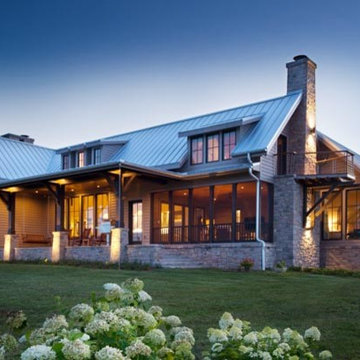
Every detail of this custom country farmhouse is designed to complement its luxurious country setting. The custom home adds a luxurious touch to farm living with stone and iron accents help show off the polish of the exterior as well as the interior details in the open floor plan.

Double door entrance
Inredning av ett lantligt mellanstort grått hus, med allt i ett plan, sadeltak och tak i metall
Inredning av ett lantligt mellanstort grått hus, med allt i ett plan, sadeltak och tak i metall

Nestled on 90 acres of peaceful prairie land, this modern rustic home blends indoor and outdoor spaces with natural stone materials and long, beautiful views. Featuring ORIJIN STONE's Westley™ Limestone veneer on both the interior and exterior, as well as our Tupelo™ Limestone interior tile, pool and patio paving.
Architecture: Rehkamp Larson Architects Inc
Builder: Hagstrom Builders
Landscape Architecture: Savanna Designs, Inc
Landscape Install: Landscape Renovations MN
Masonry: Merlin Goble Masonry Inc
Interior Tile Installation: Diamond Edge Tile
Interior Design: Martin Patrick 3
Photography: Scott Amundson Photography

Exterior of the modern farmhouse using white limestone and a black metal roof.
Inspiration för ett mellanstort lantligt vitt hus, med allt i ett plan, pulpettak och tak i metall
Inspiration för ett mellanstort lantligt vitt hus, med allt i ett plan, pulpettak och tak i metall
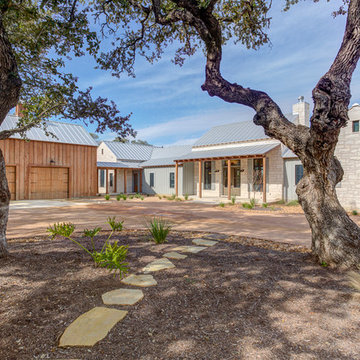
Bild på ett mellanstort lantligt grått hus, med allt i ett plan, sadeltak och tak i metall
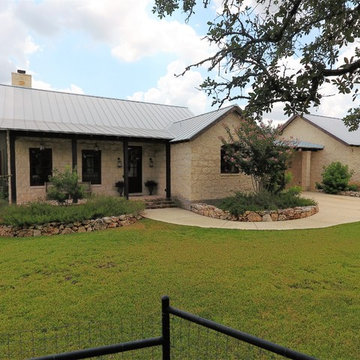
Front porch. Porte cochere and garage on the right.
Idéer för att renovera ett mellanstort lantligt beige hus, med allt i ett plan, sadeltak och tak i metall
Idéer för att renovera ett mellanstort lantligt beige hus, med allt i ett plan, sadeltak och tak i metall
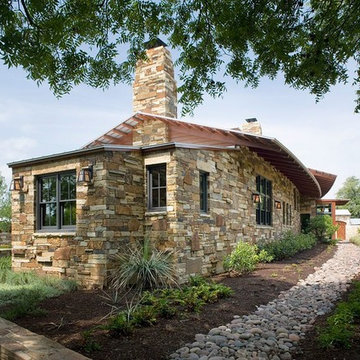
Idéer för att renovera ett mellanstort lantligt beige hus, med allt i ett plan, sadeltak och tak i metall
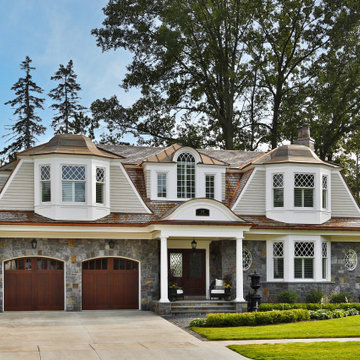
New Build Home. Natural Stone Exterior with a two car garage and a private outdoor entertaining space.
Foto på ett stort vintage grått hus, med två våningar och tak i metall
Foto på ett stort vintage grått hus, med två våningar och tak i metall
2 380 foton på stenhus, med tak i metall
3
