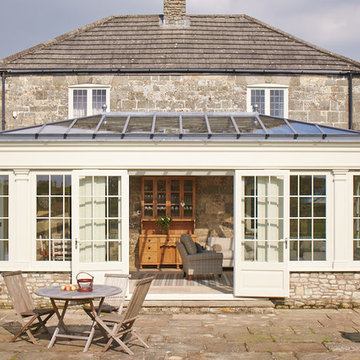4 390 foton på stenhus, med valmat tak
Sortera efter:
Budget
Sortera efter:Populärt i dag
101 - 120 av 4 390 foton
Artikel 1 av 3
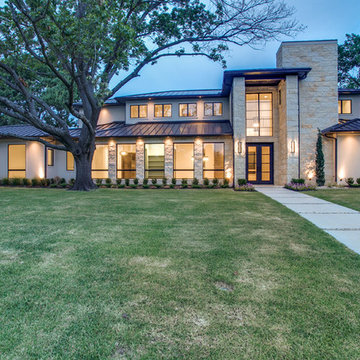
A streamlined exterior graces this drive up appeal with a large, expansive front yard and modern landscaping, white stacked stone, metal roofing and paneless black framed windows.
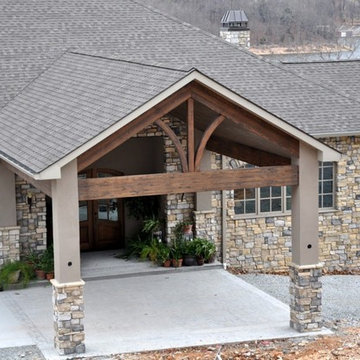
Covered driveway featuring heavy wood beam structure and stone exterior.
Inspiration för mellanstora klassiska beige hus, med allt i ett plan, valmat tak och tak i shingel
Inspiration för mellanstora klassiska beige hus, med allt i ett plan, valmat tak och tak i shingel
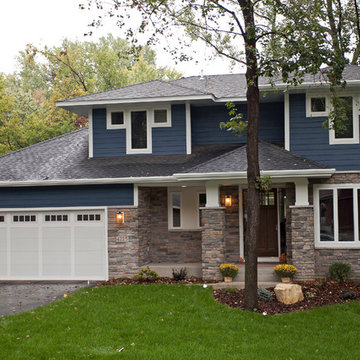
Idéer för ett stort klassiskt blått stenhus, med två våningar och valmat tak
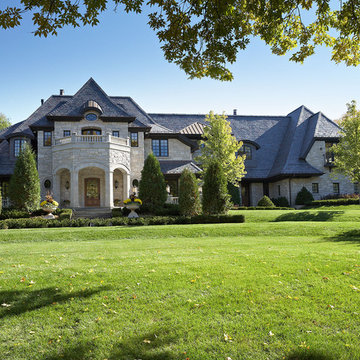
Grand architecturally detailed stone family home. Each interior uniquely customized.
Architect: Mike Sharrett of Sharrett Design
Interior Designer: Laura Ramsey Engler of Ramsey Engler, Ltd.
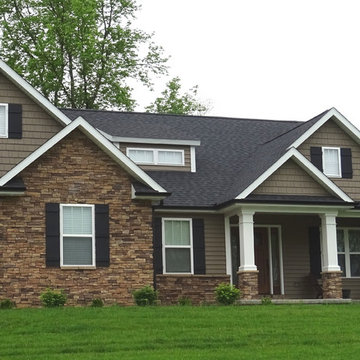
Bild på ett mellanstort amerikanskt brunt hus, med två våningar, valmat tak och tak i shingel
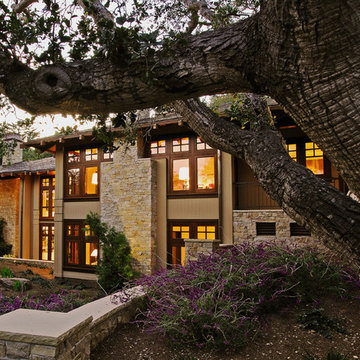
Photo by: Gina Taro
Exempel på ett mellanstort amerikanskt brunt stenhus, med två våningar och valmat tak
Exempel på ett mellanstort amerikanskt brunt stenhus, med två våningar och valmat tak
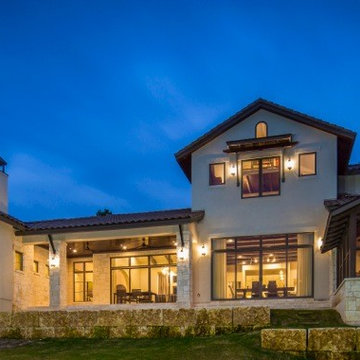
Idéer för att renovera ett mycket stort vintage beige hus, med två våningar, valmat tak och tak med takplattor
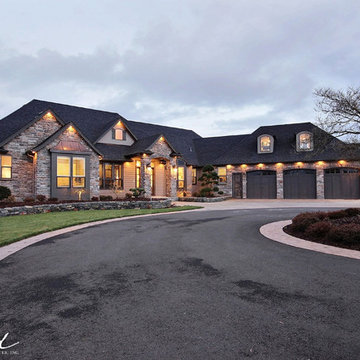
Party Palace - Custom Ranch on Acreage in Ridgefield Washington by Cascade West Development Inc.
This home was built for a family of seven in 2013. Some of the biggest elements that shaped the design of this home were the need for a large entertaining space, enough room for each member of the family to have privacy and to create a peaceful oasis for the parents.
Cascade West Facebook: https://goo.gl/MCD2U1
Cascade West Website: https://goo.gl/XHm7Un
These photos, like many of ours, were taken by the good people of ExposioHDR - Portland, Or
Exposio Facebook: https://goo.gl/SpSvyo
Exposio Website: https://goo.gl/Cbm8Ya
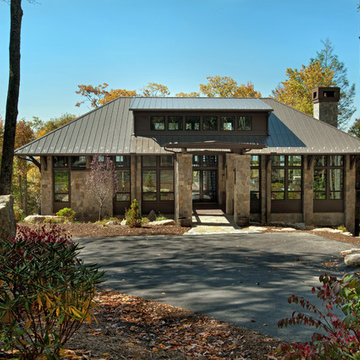
Tommy White, Boone NC
Rustik inredning av ett stenhus, med två våningar, valmat tak och tak i metall
Rustik inredning av ett stenhus, med två våningar, valmat tak och tak i metall
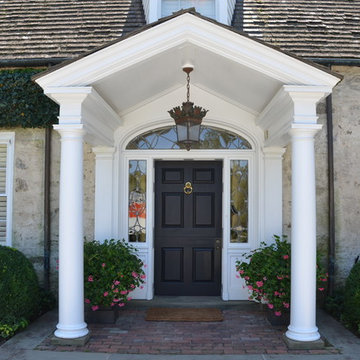
John Neill
Inspiration för mellanstora klassiska beige hus, med två våningar, valmat tak och tak i shingel
Inspiration för mellanstora klassiska beige hus, med två våningar, valmat tak och tak i shingel
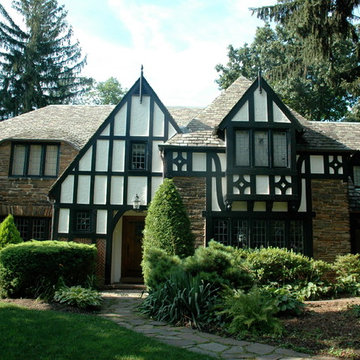
Bild på ett stort vintage beige hus, med valmat tak, två våningar och tak i shingel
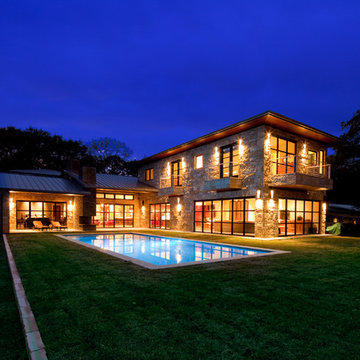
Trey Dunham
Idéer för stora funkis beige stenhus, med två våningar och valmat tak
Idéer för stora funkis beige stenhus, med två våningar och valmat tak
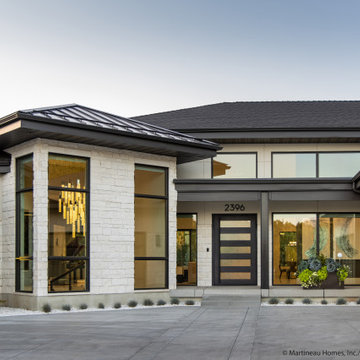
Exempel på ett stort modernt vitt hus, med två våningar, valmat tak och tak i shingel
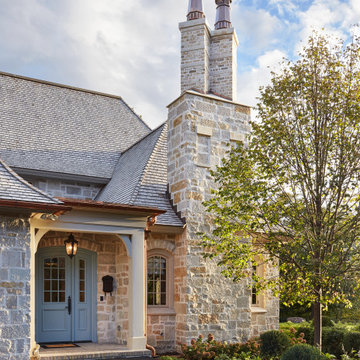
Martha O'Hara Interiors, Interior Design & Photo Styling | John Kraemer & Sons, Builder | Charlie & Co. Design, Architectural Designer | Corey Gaffer, Photography
Please Note: All “related,” “similar,” and “sponsored” products tagged or listed by Houzz are not actual products pictured. They have not been approved by Martha O’Hara Interiors nor any of the professionals credited. For information about our work, please contact design@oharainteriors.com.
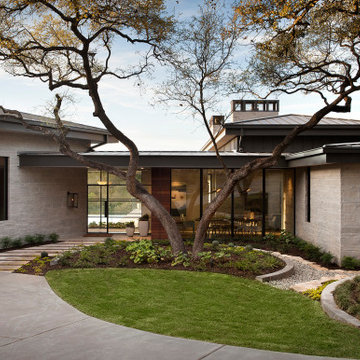
Inspiration för ett funkis beige hus, med valmat tak och tak i metall
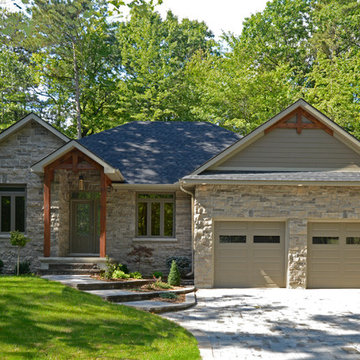
A beautiful single family home framed with a picturesque wooded lot. The brick exterior is accented creatively with stained wood columns and garage trim. A cascading pathway from the entry to the driveway give a softening affect to the lovely pavers.
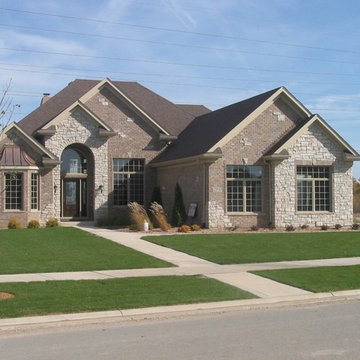
Inspiration för ett mellanstort vintage grått hus, med två våningar, valmat tak och tak i shingel
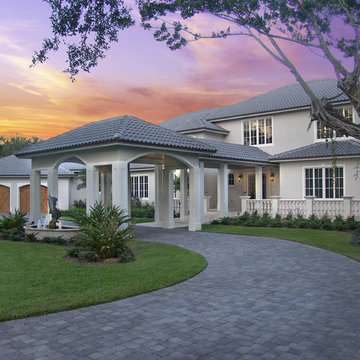
Idéer för att renovera ett stort vintage grått stenhus, med två våningar och valmat tak
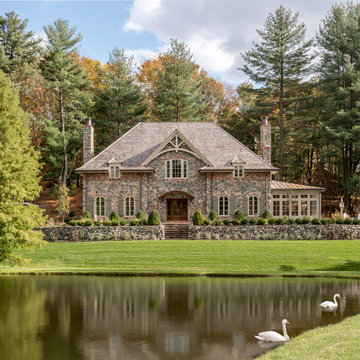
Angle Eye Photography
Inredning av ett klassiskt stort stenhus, med två våningar och valmat tak
Inredning av ett klassiskt stort stenhus, med två våningar och valmat tak
4 390 foton på stenhus, med valmat tak
6
