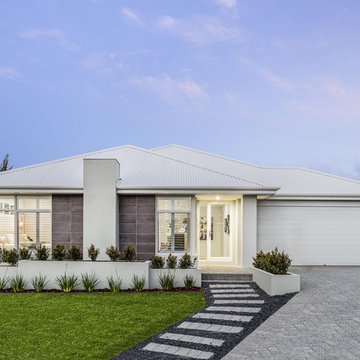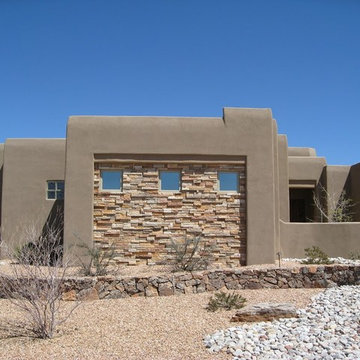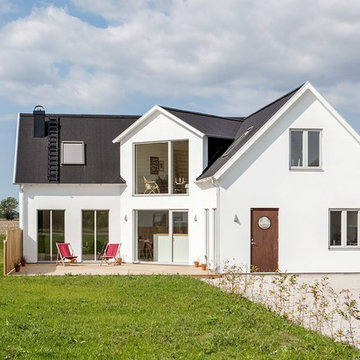287 foton på stenhus
Sortera efter:
Budget
Sortera efter:Populärt i dag
1 - 20 av 287 foton
Artikel 1 av 3
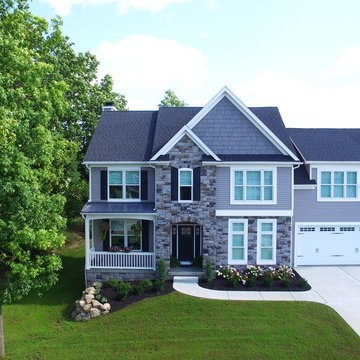
This beautiful transitional/modern farmhouse has lots of room and LOTS of curb appeal. 3 bedrooms up with a huge bonus room/4th BR make this home ideal for growing families. Spacious Kitchen is open to the to the fire lit family room and vaulted dining area. Extra large garage features a bonus garage off the back for extra storage. off ice den area on the first floor adds that extra space for work at home professionals. Luxury Vinyl Plank, quartz countertops, and custom tile work makes this home a must see!
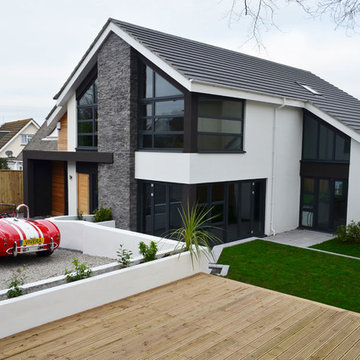
Tony Holt Design
Idéer för ett mellanstort modernt vitt stenhus, med två våningar och sadeltak
Idéer för ett mellanstort modernt vitt stenhus, med två våningar och sadeltak
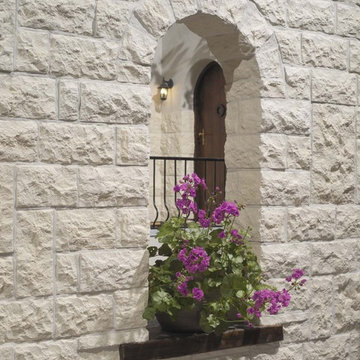
The composition of layers, the palette of shades, and the use of natural materials (concrete and granulate) give this stone his warm feel and romantic look. The Euroc stone is 100 percent frost-resistant and can therefore be used indoors and outdoors. With a variety of sizes it's easy to make that realistic random looking wall. Stone Design is durable, easy to clean, does not discolor and is moist, frost, and heat resistant. The light weight panels are easy to install with a regular thin set mortar (tile adhesive) based on the subsurface conditions. The subtle variatons in color and shape make it look and feel like real stone. After treatment with a conrete sealer this stone is even more easy to keep clean.

Front entry to a former miner's cottage. Original flagstones and Edwardian vestibule were restored. The house was repointed using lime pointing with a coal dust pozzalan. design storey architects
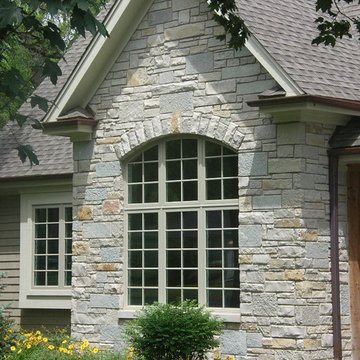
Wisconsin stone, natural stone veneer, capital stoneworks, natural stone, Nick Maiorana, stone house, not cultured stone, stone supplier, full thickness stone, Eden Stone, Capital Stoneworks,Nick Maiorana
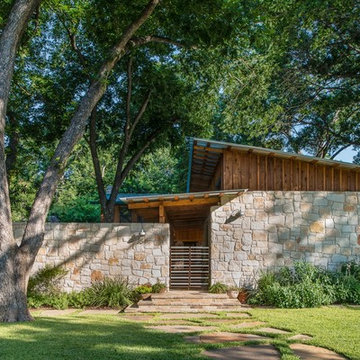
Mark Menjivar
Bild på ett litet funkis stenhus, med allt i ett plan och pulpettak
Bild på ett litet funkis stenhus, med allt i ett plan och pulpettak
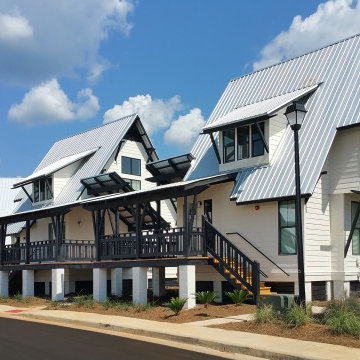
Student Housing Community in Duplexes linked together for Fraternities and Sororities
International Design Awards Honorable Mention for Professional Design
2018 American Institute of Building Design Best in Show
2018 American Institute of Building Design Grand ARDA American Residential Design Award for Multi-Family of the Year
2018 American Institute of Building Design Grand ARDA American Residential Design Award for Design Details
2018 NAHB Best in American Living Awards Gold Award for Detail of the Year
2018 NAHB Best in American Living Awards Gold Award for Student Housing
2019 Student Housing Business National Innovator Award for Best Student Housing Design over 400 Beds
AIA Chapter Housing Citation
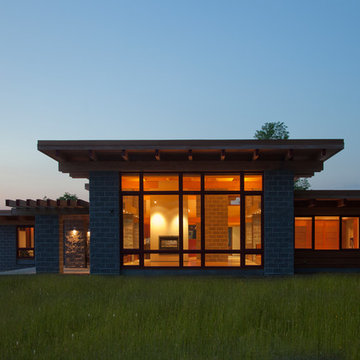
Peter Vanderwarker
Idéer för ett mellanstort modernt grått stenhus, med allt i ett plan och platt tak
Idéer för ett mellanstort modernt grått stenhus, med allt i ett plan och platt tak
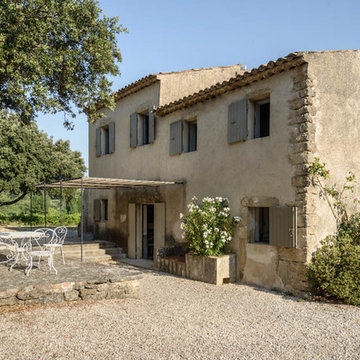
luis Alvarez
Bild på ett mellanstort medelhavsstil beige stenhus, med två våningar och pulpettak
Bild på ett mellanstort medelhavsstil beige stenhus, med två våningar och pulpettak
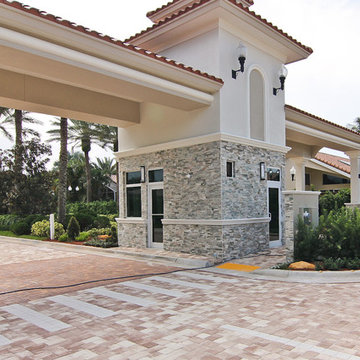
Natural Stones Panels can make your home exterior look very Elegant, Eye-catching and Distinguished.
These panels have a clean, straight linear look but add texture due to the irregularity of the pieces.
Product Showed: Gobi Format
Dimensions: 7x14"
Thickness: 1/2-5/8"
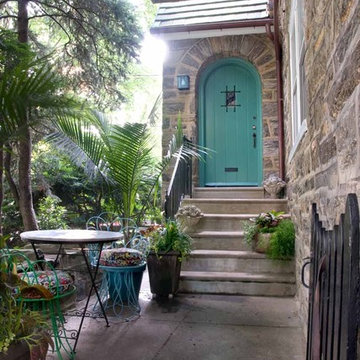
Julia Staples Photography
Inspiration för ett litet eklektiskt stenhus, med två våningar
Inspiration för ett litet eklektiskt stenhus, med två våningar
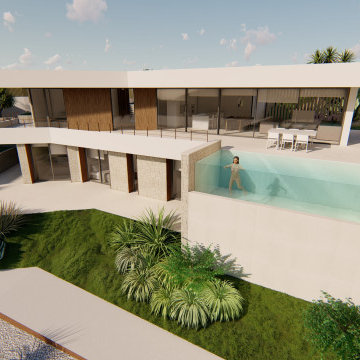
Vivienda unifamiliar entre medianeras con piscina.
La Quinta Fachada Arquitectos
Belén Jiménez Conca
http://www.laQuintaFachada.com
https://www.instagram.com/la_quinta_fachada_arquitectura
https://www.facebook.com/laquintafachada/
Mov: +34 655 007 409
Altea · Calpe · Moraira · Javea · Denia
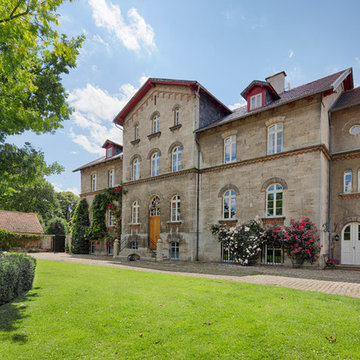
www.hannokeppel.de
copyright protected
0800 129 76 75
Bild på ett mycket stort vintage beige stenhus, med tre eller fler plan, sadeltak och tak med takplattor
Bild på ett mycket stort vintage beige stenhus, med tre eller fler plan, sadeltak och tak med takplattor
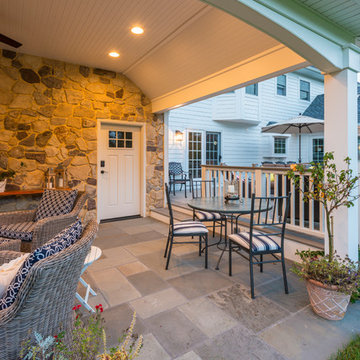
Idéer för ett litet modernt vitt hus, med två våningar, sadeltak och tak i shingel
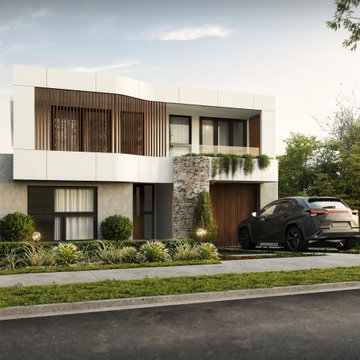
Inredning av ett modernt mellanstort flerfärgat hus, med två våningar, platt tak och tak i metall
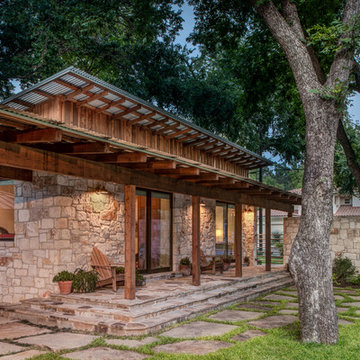
Mark Menjivar Photography
Idéer för ett litet modernt stenhus, med allt i ett plan och pulpettak
Idéer för ett litet modernt stenhus, med allt i ett plan och pulpettak
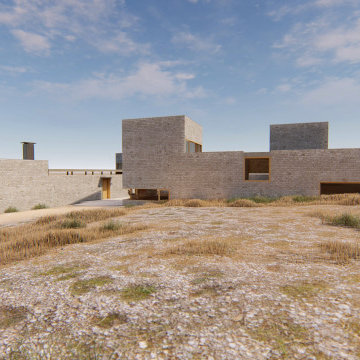
A visual artist and his fiancée’s house and studio were designed with various themes in mind, such as the physical context, client needs, security, and a limited budget.
Six options were analyzed during the schematic design stage to control the wind from the northeast, sunlight, light quality, cost, energy, and specific operating expenses. By using design performance tools and technologies such as Fluid Dynamics, Energy Consumption Analysis, Material Life Cycle Assessment, and Climate Analysis, sustainable strategies were identified. The building is self-sufficient and will provide the site with an aquifer recharge that does not currently exist.
The main masses are distributed around a courtyard, creating a moderately open construction towards the interior and closed to the outside. The courtyard contains a Huizache tree, surrounded by a water mirror that refreshes and forms a central part of the courtyard.
The house comprises three main volumes, each oriented at different angles to highlight different views for each area. The patio is the primary circulation stratagem, providing a refuge from the wind, a connection to the sky, and a night sky observatory. We aim to establish a deep relationship with the site by including the open space of the patio.
287 foton på stenhus
1
