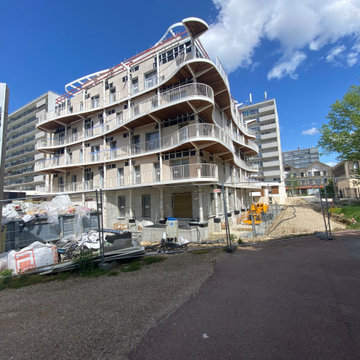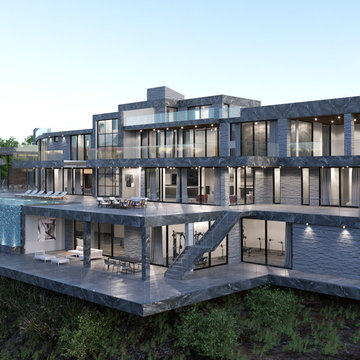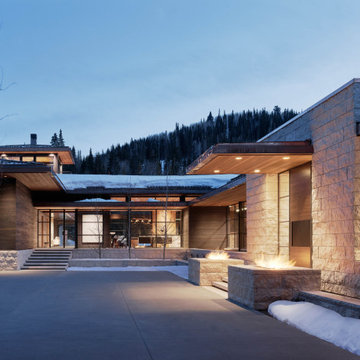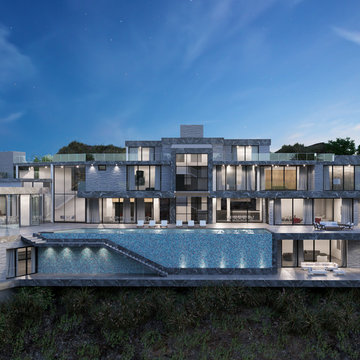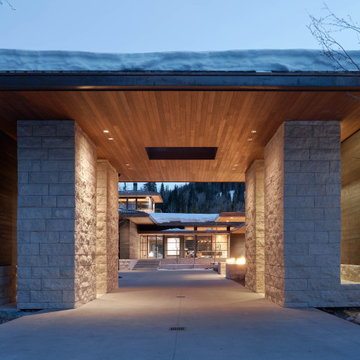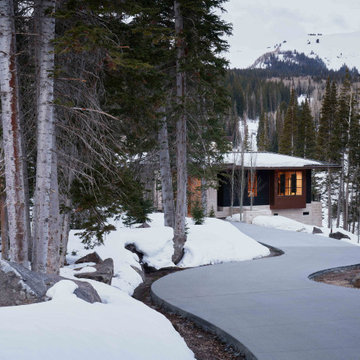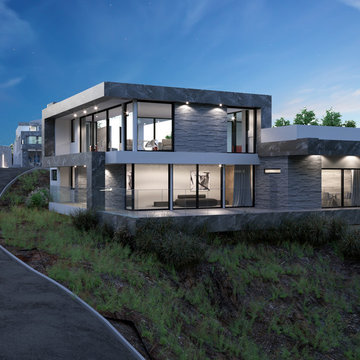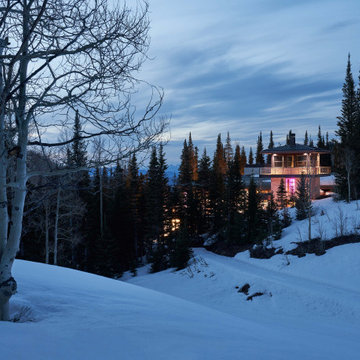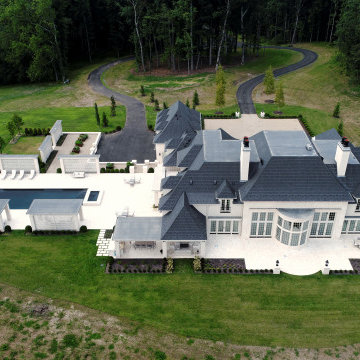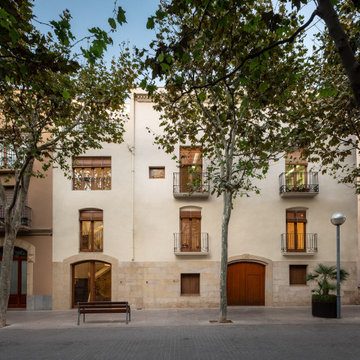107 foton på stenhus
Sortera efter:
Budget
Sortera efter:Populärt i dag
81 - 100 av 107 foton
Artikel 1 av 3
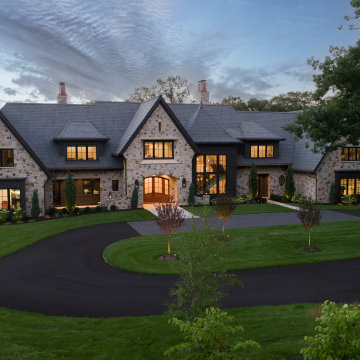
Front Entry Circle Driveway with Paver Pad in front of front door. Minimal plantings to accentuate the grand stone architecture
Foto på ett mycket stort medelhavsstil hus
Foto på ett mycket stort medelhavsstil hus
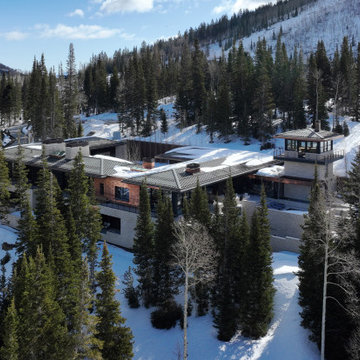
Inredning av ett modernt mycket stort beige hus, med valmat tak och tak i metall
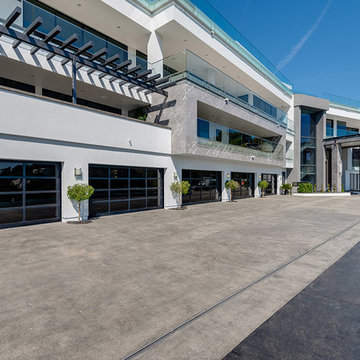
A tremendous frontage of the modern contemporary house in the sun rays
Inspiration för ett mycket stort funkis grått hus, med platt tak och levande tak
Inspiration för ett mycket stort funkis grått hus, med platt tak och levande tak
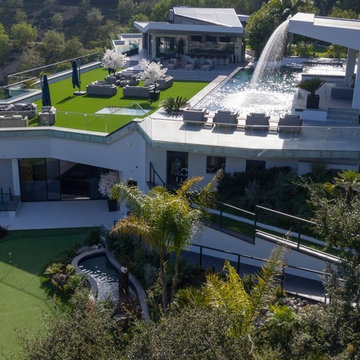
A complex custom architectural design of modern contemporary four story house makes it look outstanding
Idéer för ett mycket stort modernt grått hus, med platt tak och levande tak
Idéer för ett mycket stort modernt grått hus, med platt tak och levande tak
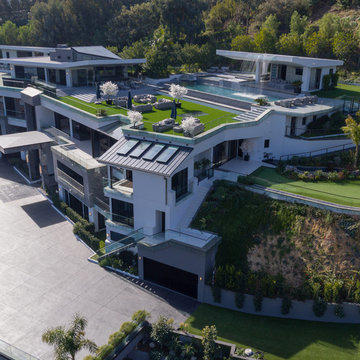
A complex custom architectural design of modern contemporary four story house makes it look outstanding
Inspiration för mycket stora moderna grå hus, med platt tak och levande tak
Inspiration för mycket stora moderna grå hus, med platt tak och levande tak
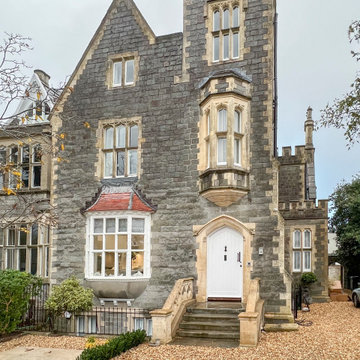
Capture the castle: a gorgeous family house set on the edge of the Downs in Bristol with its own turret and crenelations and a view to die for. DHV Architects in Bristol lead the conversion of this beautiful Grade II listed house into a stylish and comfortable family home. Ivywell interiors provided the interior design for the whole house.
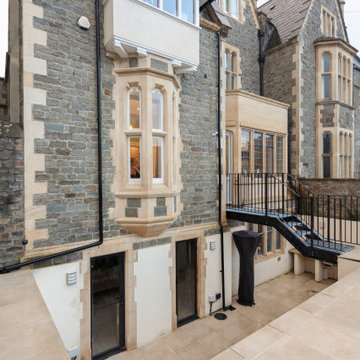
The rear garden to this imposing Grade II listed house has been re-designed by DHV Architects to create a better connection of the house with the garden. A new metal bridge links the hall floor with the garden. A generous light well and patio have been added to bring light and air into lower ground floor. Two windows have been converted into doors at lower ground floor level. The sleek sandstone patio visually links the garden with the house.
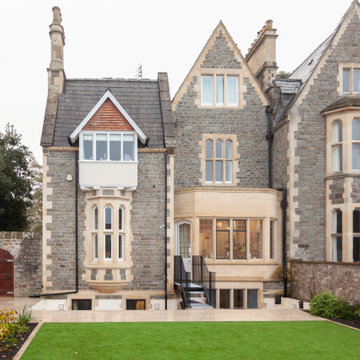
The rear garden to this imposing Grade II listed house has been re-designed by DHV Architects to create a better connection of the house with the garden. A new metal bridge links the hall floor with the garden. A generous light well and patio have been added to bring light and air into lower ground floor. Two windows have been converted into doors at lower ground floor level. The sleek sandstone patio visually links the garden with the house. The rear garden includes two patios, a shady woodland border and a romantic English border. The entire rear elevation of the house has been carefully restored.
107 foton på stenhus
5
