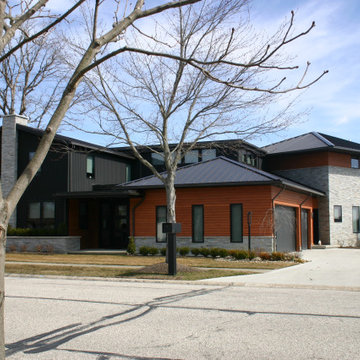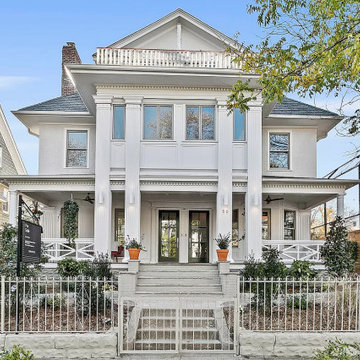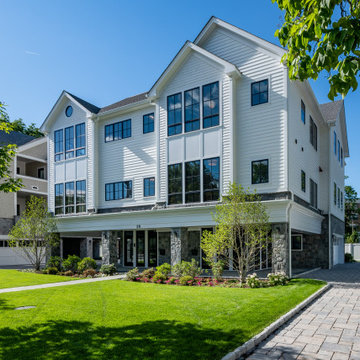286 foton på stenhus
Sortera efter:
Budget
Sortera efter:Populärt i dag
201 - 220 av 286 foton
Artikel 1 av 3
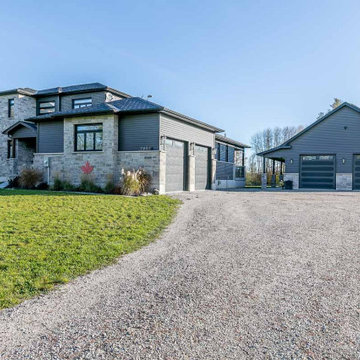
This custom transitional residence was designed with the open-concept feel for the owners. They wanted to keep great sight lines throughout the living area for entertaining. The second storey was designed for the owners kids, which includes a private bath as well as a rec space dedicated to them. The residence adds in some modern elements to keep clean lines while having a warm and welcoming feel.
Key Features to the Design:
-Large Gas Fireplace with Stone surround in Great Room
-Floor to Ceiling Windows to Bring in Tons of Natural Light
-4 Piece Master Ensuite with Glass Shower and Soaker Tub
-8'-0" Glass Sliding Patio Doors
-A Blend of Stone and Engineered Wood Siding for the Exterior
-Massive 3-Car Garage to Allow for Storage to Toys
-Huge Entertaining Rear Deck with partial coverage with built-in BBQ/Kitchen
-Custom Large Kitchen with Plenty of Storage, Prep Space & Walk-in Pantry
-Large Master Bedroom with Huge Walk-in Closet and 4 Piece Luxury Ensuite
-Custom Pull Out Folding Station in Laundry Room
-Architectural Details such Open to Above Great Room & Coffered Ceiling in Master Bedroom & Office
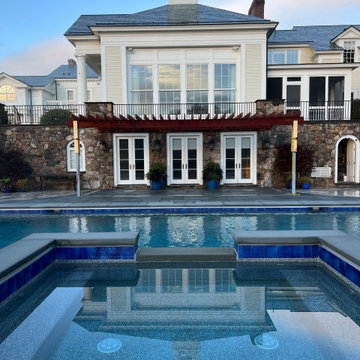
Construction of new Sapele pergola and gated arbor.
Exempel på ett stort modernt gult hus, med två våningar, sadeltak och tak med takplattor
Exempel på ett stort modernt gult hus, med två våningar, sadeltak och tak med takplattor
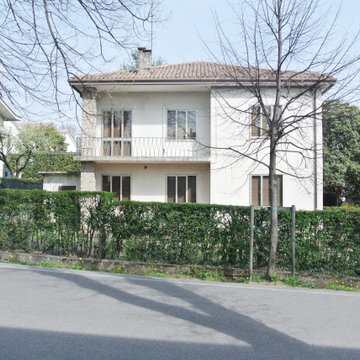
L'abitazione prima della ristrutturazione
Idéer för att renovera ett mellanstort 50 tals beige hus, med tre eller fler plan, valmat tak och tak i metall
Idéer för att renovera ett mellanstort 50 tals beige hus, med tre eller fler plan, valmat tak och tak i metall
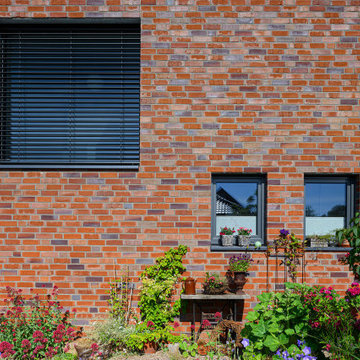
Die grauen Fenster, Aluminiumfensterbänke und Raffstores bilden den Kontrast zu einem warmen Klinkerstein, der teilweise in Fußsortierung vermauert ist.
Foto: Ziegelei Hebrok
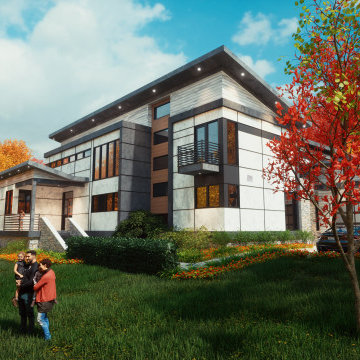
Idéer för att renovera ett stort funkis vitt hus, med två våningar och tak i metall
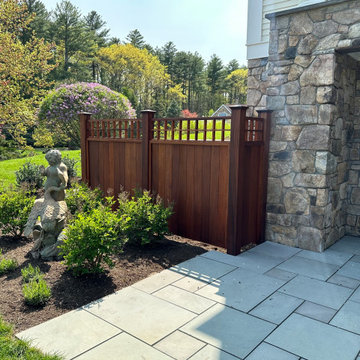
Custom Sapele air conditioner unit screening for beauty and sound control.
Inspiration för stora klassiska gula hus, med tre eller fler plan, sadeltak och tak med takplattor
Inspiration för stora klassiska gula hus, med tre eller fler plan, sadeltak och tak med takplattor
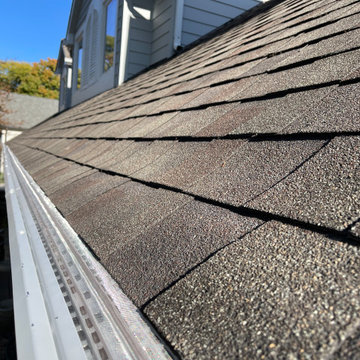
We were contacted by a homeowner in his mid-80s who decided it was time to retire his ladder. He was interested in a micro mesh gutter guard that would eliminate the need for ongoing maintenance.
He already had 6-inch gutters, so we simply gave his gutters a tune-up by cleaning, resealing and resetting them so they would drain properly towards the downspouts.
This home is located in Upper Arlington, Ohio
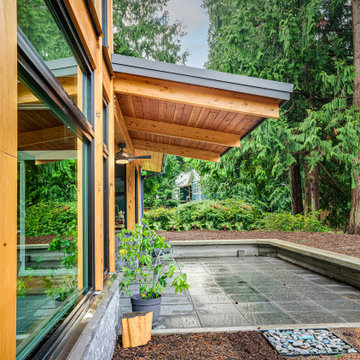
Architect: Grouparchitect. Photographer credit: © 2021 AMF Photography
Idéer för ett mellanstort modernt grått stenhus, med två våningar, pulpettak och tak i metall
Idéer för ett mellanstort modernt grått stenhus, med två våningar, pulpettak och tak i metall
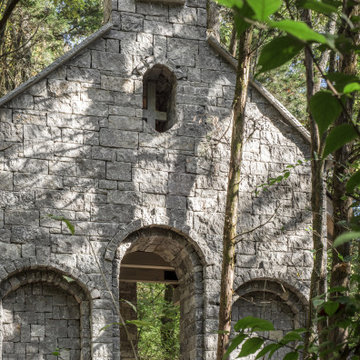
Newly built in 2021; this sanctuary in the woods was designed and built to appear as though it had existed for years.
Architecture: Noble Johnson Architects
Builder: Crane Builders
Photography: Garett + Carrie Buell of Studiobuell/ studiobuell.com
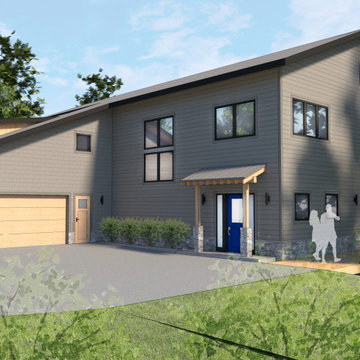
Exterior View | Front Entry, wrap around deck to lake side view, and attached garage.
Bild på ett stort funkis grått hus, med tre eller fler plan, pulpettak och tak i metall
Bild på ett stort funkis grått hus, med tre eller fler plan, pulpettak och tak i metall
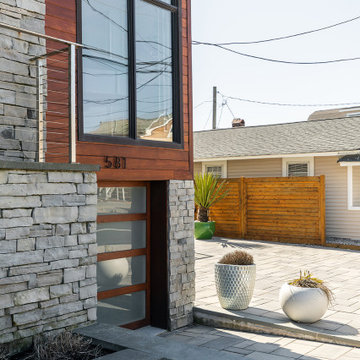
Devastated by Sandy, this existing traditional beach home in Manasquan was transformed into a modern beach get away. By lifting the house and transforming the interior and exterior, the house has been re-imagined into a warm modern beach home. The material selection of natural materials (cedar tongue and grove siding and a grey stone) created a warm feel to the overall modern design.
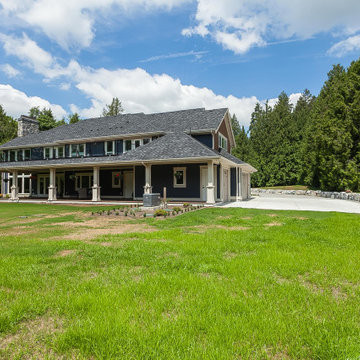
Inspiration för mycket stora klassiska bruna hus, med två våningar, sadeltak och tak i shingel
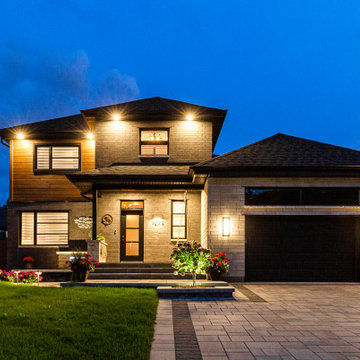
Designed by : TOC design – Tania Scardellato
Photographer: Guillaume Gorini - Studio Point de Vue
Contractor: TOC design & Construction inc. / Triassi & Ippolito
Lighting is as important to a successful landscape design as plants; hardscape, and outdoor structures, like pergolas and arbors. Besides providing safety and security, the right fixtures placed throughout a yard can transform the night into a beautifully illuminated masterpiece.
First impressions are important, and the entryway into your home can say so much about you and your style. Invite people in with a flair.
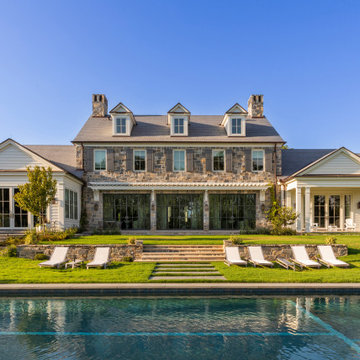
Inspiration för stora lantliga vita hus, med två våningar, sadeltak och tak med takplattor
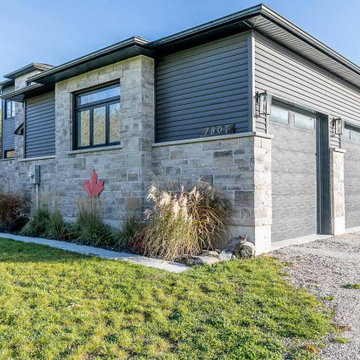
This custom transitional residence was designed with the open-concept feel for the owners. They wanted to keep great sight lines throughout the living area for entertaining. The second storey was designed for the owners kids, which includes a private bath as well as a rec space dedicated to them. The residence adds in some modern elements to keep clean lines while having a warm and welcoming feel.
Key Features to the Design:
-Large Gas Fireplace with Stone surround in Great Room
-Floor to Ceiling Windows to Bring in Tons of Natural Light
-4 Piece Master Ensuite with Glass Shower and Soaker Tub
-8'-0" Glass Sliding Patio Doors
-A Blend of Stone and Engineered Wood Siding for the Exterior
-Massive 3-Car Garage to Allow for Storage to Toys
-Huge Entertaining Rear Deck with partial coverage with built-in BBQ/Kitchen
-Custom Large Kitchen with Plenty of Storage, Prep Space & Walk-in Pantry
-Large Master Bedroom with Huge Walk-in Closet and 4 Piece Luxury Ensuite
-Custom Pull Out Folding Station in Laundry Room
-Architectural Details such Open to Above Great Room & Coffered Ceiling in Master Bedroom & Office
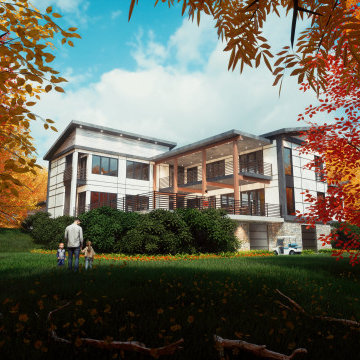
Modern inredning av ett stort vitt hus, med två våningar och tak i metall
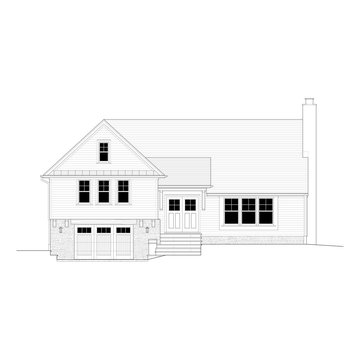
Klassisk inredning av ett mellanstort vitt hus i flera nivåer, med sadeltak och tak i shingel
286 foton på stenhus
11
