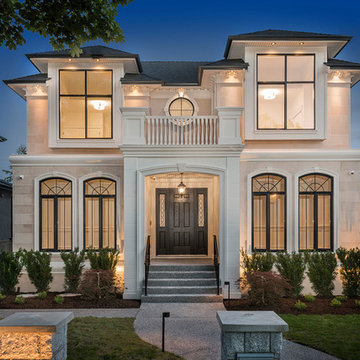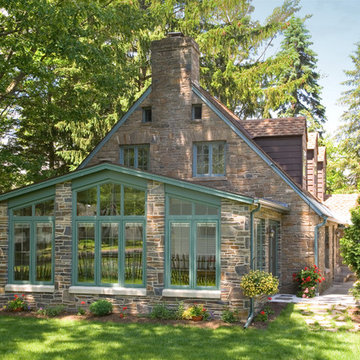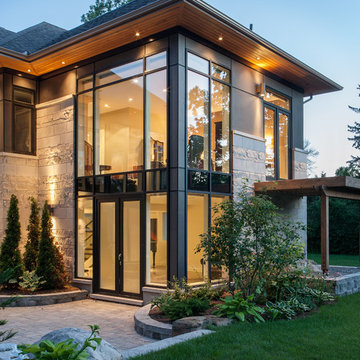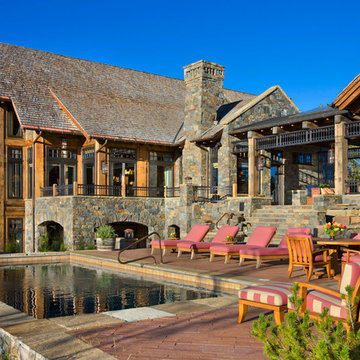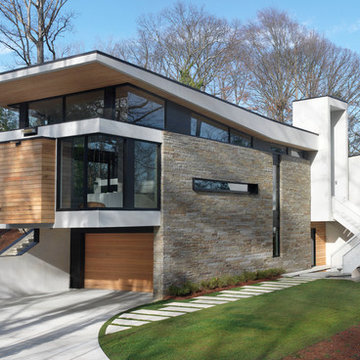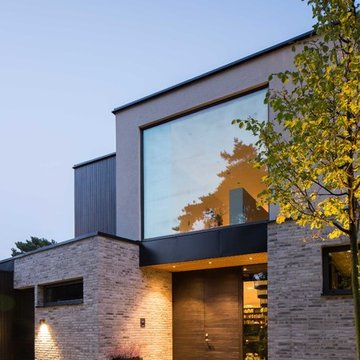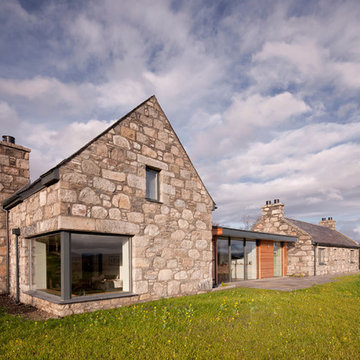50 foton på stenhus
Sortera efter:
Budget
Sortera efter:Populärt i dag
1 - 20 av 50 foton
Artikel 1 av 4
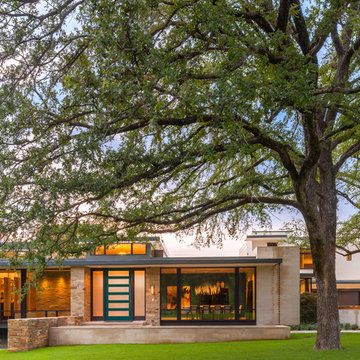
Tatum Brown Custom Homes {Architect: Stocker Hoesterey Montenegro} {Photography: Nathan Schroder}
Modern inredning av ett stenhus, med allt i ett plan
Modern inredning av ett stenhus, med allt i ett plan
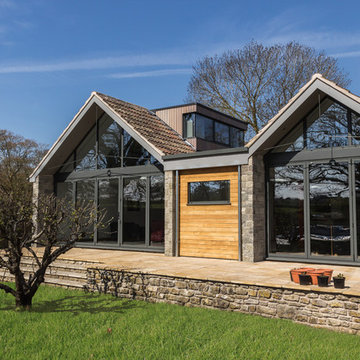
whiteBOX architects © 2013
Exempel på ett modernt stenhus, med sadeltak och allt i ett plan
Exempel på ett modernt stenhus, med sadeltak och allt i ett plan

Photos copyright 2012 Scripps Network, LLC. Used with permission, all rights reserved.
Idéer för ett mellanstort lantligt vitt hus, med tre eller fler plan, sadeltak och tak i metall
Idéer för ett mellanstort lantligt vitt hus, med tre eller fler plan, sadeltak och tak i metall

SeARCH and CMA collaborated to create Villa Vals, a holiday retreat dug in to the alpine slopes of Vals in Switzerland, a town of 1,000 made notable by Peter Zumthor’s nearby Therme Vals spa.
For more info visit http://www.search.nl/
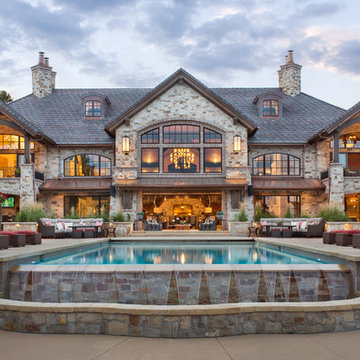
Bild på ett mycket stort rustikt stenhus, med tre eller fler plan och sadeltak
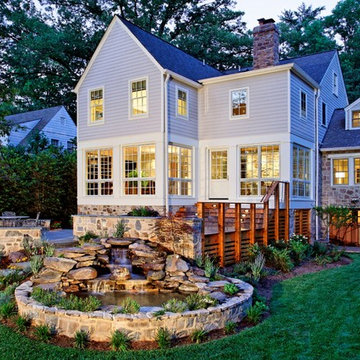
Architect: Reader & Swartz Architects, P.C.
http://www.readerswartz.com/
Greg Hadley Photography
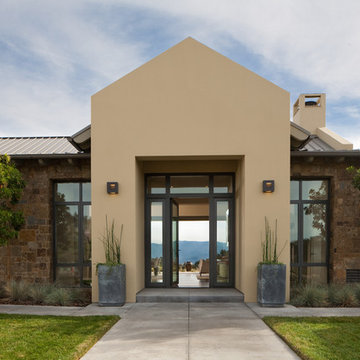
photos by leperephotography.com
This 3200 square foot second home sits on 10 acres in the Santa Ynez Valley. I incorporated some forms and details from traditional English country cottages but with a contemporary interpretation. A metal roof, steel windows, and crisp detailing combined with the warmth of hardwood flooring and exterior stone makes the home sophisticated and comfortable. Several terraces and a screened porch expand the living areas into the adjacent gardens.
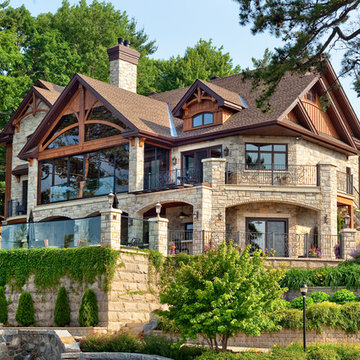
Techo-Bloc's Chantilly Masonry stone.
Idéer för ett mycket stort klassiskt beige stenhus, med två våningar och sadeltak
Idéer för ett mycket stort klassiskt beige stenhus, med två våningar och sadeltak
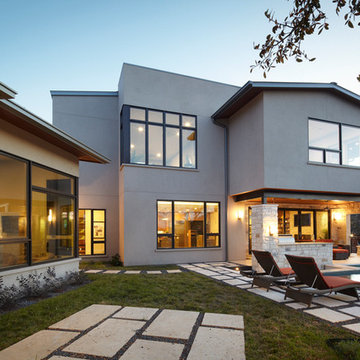
Nestled in the established yet evolving Rollingwood area, this modern five-star green home responds to the unique challenges and opportunities offered by an infill lot environment and the broader context of the neighborhood and Austin. The program goals required utilizing sustainable design elements while emphasizing casual entertaining and the indoor /outdoor lifestyle of the Owner. A corridor view to the North, a western rear exposure, and a need for privacy from neighboring houses, inspires in a "Y"-shaped concept that focuses primarily toward the side rather than the rear of the property. Carefully placed glazing and a marriage of interior and exterior materials transition smoothly inside and out, while the pool sits snug against the house to create drama and flow to the exterior rooms of the rear court. Existing trees, thick masonry walls, and deep roof overhangs buffer the sun, while sustainable selections and concepts including rainwater harvesting result in an environmentally-friendly home within a cost-conscious budget.
Andrew Pogue Photography
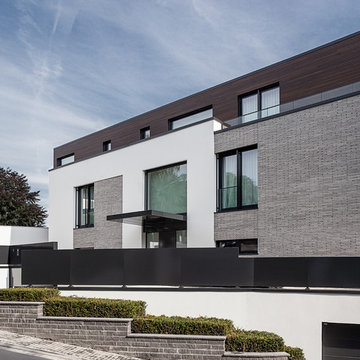
Günter Burke
Idéer för mycket stora funkis grå stenhus, med tre eller fler plan och platt tak
Idéer för mycket stora funkis grå stenhus, med tre eller fler plan och platt tak
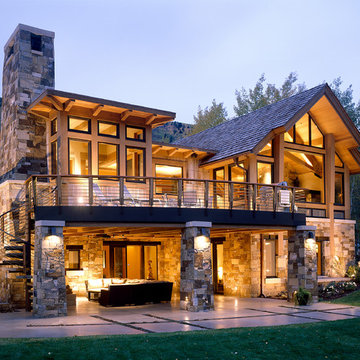
Independence Retreat Rear View by Charles Cunniffe Architects. Photo by David O. Marlow
Bild på ett rustikt stenhus
Bild på ett rustikt stenhus
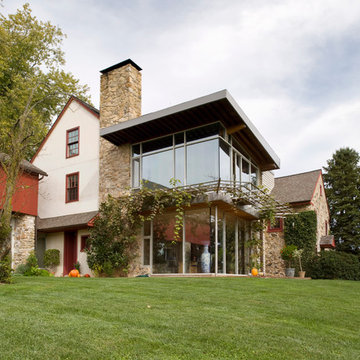
modern addition, addition, exterior, trellis, glass, glass windows, stone, modern, bay window, chimney
Photo by: Angle Eye Photography
Inspiration för ett lantligt stenhus
Inspiration för ett lantligt stenhus
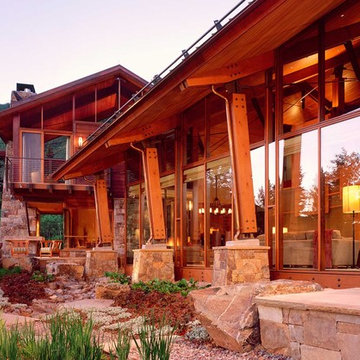
Pat Sudmeier
Foto på ett stort rustikt hus, med två våningar och sadeltak
Foto på ett stort rustikt hus, med två våningar och sadeltak
50 foton på stenhus
1
