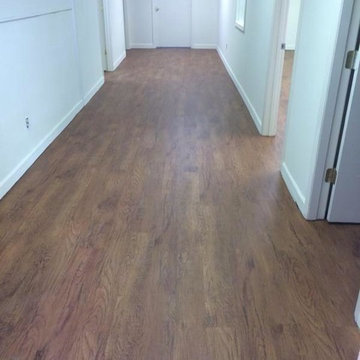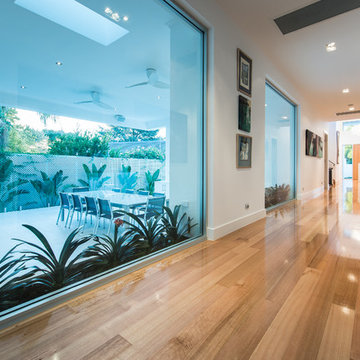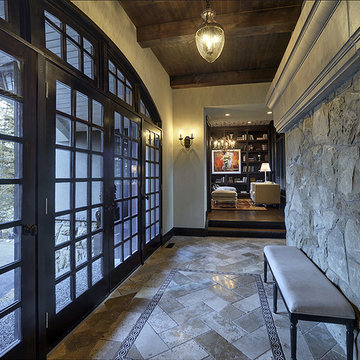188 foton på stor blå hall
Sortera efter:
Budget
Sortera efter:Populärt i dag
41 - 60 av 188 foton
Artikel 1 av 3
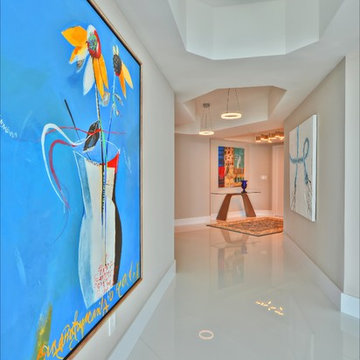
Crystal White Porcelain Tile 40" x 40"
LED Lamps
Inredning av en modern stor hall, med beige väggar och klinkergolv i porslin
Inredning av en modern stor hall, med beige väggar och klinkergolv i porslin
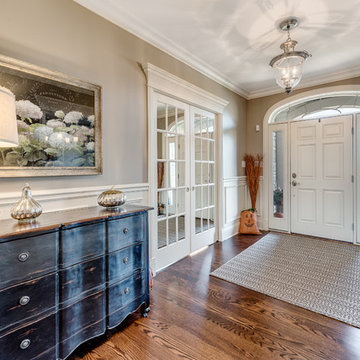
Idéer för att renovera en stor vintage hall, med mörkt trägolv, beige väggar och brunt golv
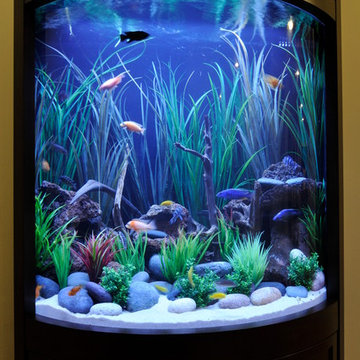
This design has a natural look of white sand substrate, rocks, plants and driftwood which allows the brightly colored fish stand out.
Idéer för att renovera en stor vintage hall, med gula väggar, mellanmörkt trägolv och brunt golv
Idéer för att renovera en stor vintage hall, med gula väggar, mellanmörkt trägolv och brunt golv
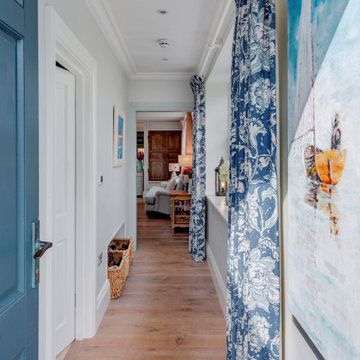
Idéer för en stor maritim hall, med vita väggar, mellanmörkt trägolv och brunt golv
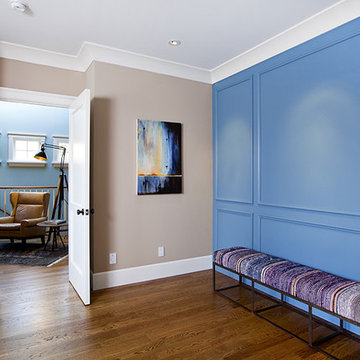
Stained Glass, Artisan Glass, White Oak Floor, Foyer, Wooden Door, Entrance Door,Led Light, Wainscoting, Wood Panelling, Ceiling, Wood, Oak, Cape Cod, Contemporary
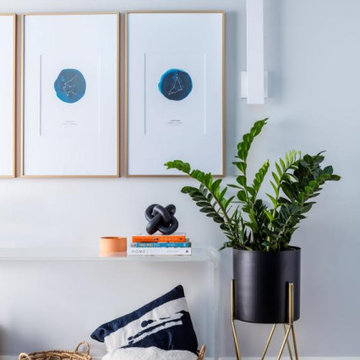
This newly built custom residence turned out to be spectacular. With Interiors by Popov’s magic touch, it has become a real family home that is comfortable for the grownups, safe for the kids and friendly to the little dogs that now occupy this space.The start of construction was a bumpy road for the homeowners. After the house was framed, our clients found themselves paralyzed with the million and one decisions that had to be made. Decisions about plumbing, electrical, millwork, hardware and exterior left them drained and overwhelmed. The couple needed help. It was at this point that they were referred to us by a friend.We immediately went about systematizing the selection and design process, which allowed us to streamline decision making and stay ahead of construction.
We designed every detail in this house. And when I say every detail, I mean it. We designed lighting, plumbing, millwork, hard surfaces, exterior, kitchen, bathrooms, fireplace and so much more. After the construction-related items were addressed, we moved to furniture, rugs, lamps, art, accessories, bedding and so on.
The result of our systematic approach and design vision was a client head over heels in love with their new home. The positive feedback we received from this homeowner was immensely gratifying. They said the only thing that they regret was not hiring Interiors by Popov sooner!
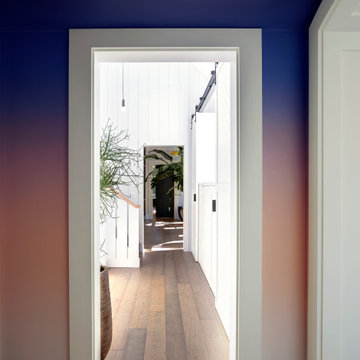
Inspiration för stora moderna hallar, med vita väggar, ljust trägolv och brunt golv
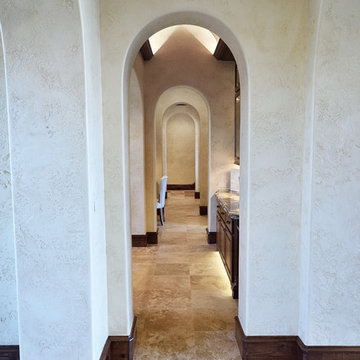
Inspiration för en stor medelhavsstil hall, med beige väggar, travertin golv och beiget golv
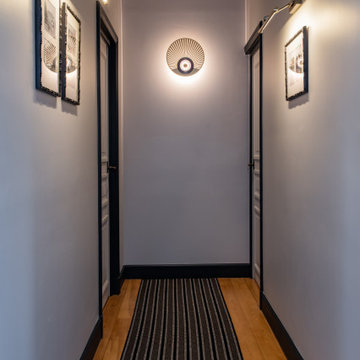
Premier étage, accès aux appartements suites
Idéer för stora vintage hallar, med blå väggar, ljust trägolv och brunt golv
Idéer för stora vintage hallar, med blå väggar, ljust trägolv och brunt golv
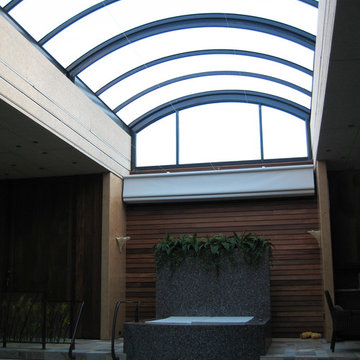
Clearly this skylight was not an afterthought. It's a Rollamatic retractable - you can see a double-rib, where two sections align. The two strings running the length of the skylight are to control the shade treatment.
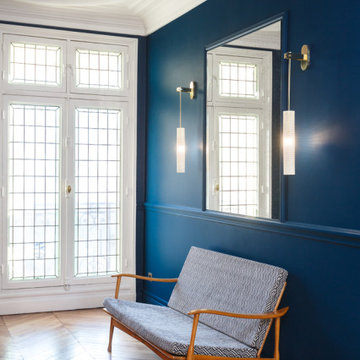
Les propriétaires ont voulu créer une atmosphère poétique et raffinée. Le contraste des couleurs apporte lumière et caractère à cet appartement. Nous avons rénové tous les éléments d'origine de l'appartement.
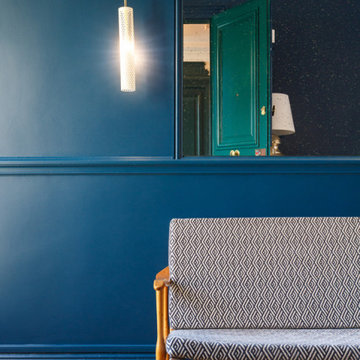
Les propriétaires ont voulu créer une atmosphère poétique et raffinée. Le contraste des couleurs apporte lumière et caractère à cet appartement. Nous avons rénové tous les éléments d'origine de l'appartement.
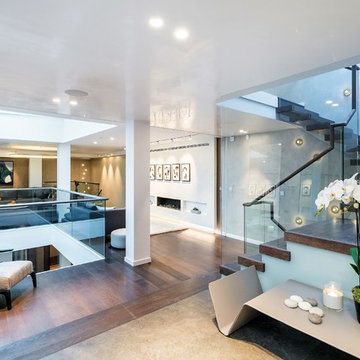
Different wall finishes separate the areas with Farrow & Ball Painted walls in Wevet, Polished Plaster from Armourcoat and wallpaper from Altfield. Rachel Niddrie for LXA
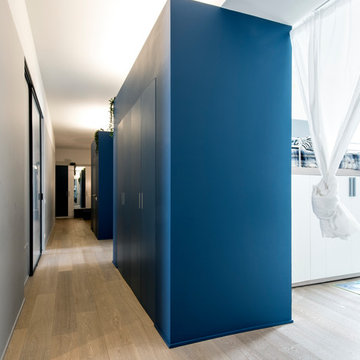
vista del corridoio verso l'ingresso. I volumi blu contengono i locali di servizio: due bagni e il locale lavanderia centro.
Exempel på en stor modern hall, med blå väggar och mellanmörkt trägolv
Exempel på en stor modern hall, med blå väggar och mellanmörkt trägolv
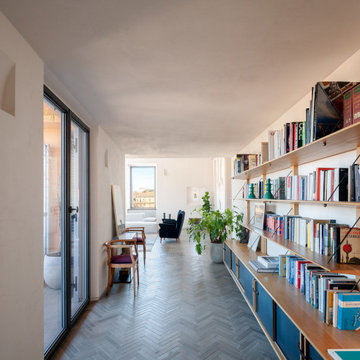
La scelta dei materiali ha voluto enfatizzare il contrasto tra l’anima antica e quella contemporanea dell’appartamento: il pavimento in cotto a spina di pesce del piano inferiore di colore grigio e le tavole di rovere al piano superiore.
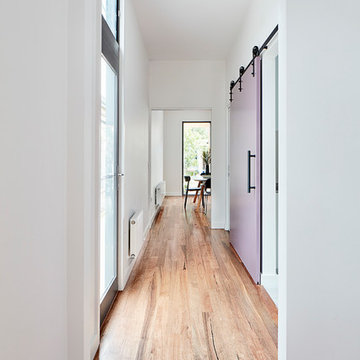
The existing house looking into the new addition.
A high door and glazed window allows light to enter the previously dark hallway. To the right, a barn door covers the entrance to the stairs and a laundry
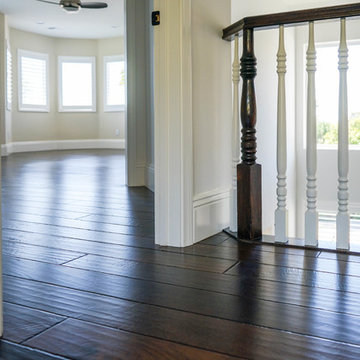
Malibu, CA - Complete Home Remodel / Upstairs Hallway into Bedroom
Installation of the hardwood flooring, banister, base molding. window trim, ceiling fan, wood blinds, recessed lighting and a finish paint to finish.
188 foton på stor blå hall
3
