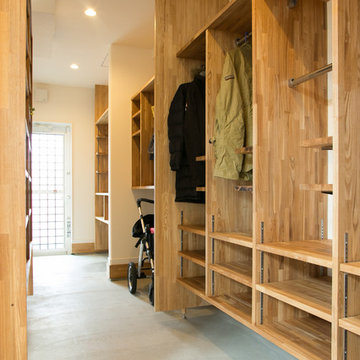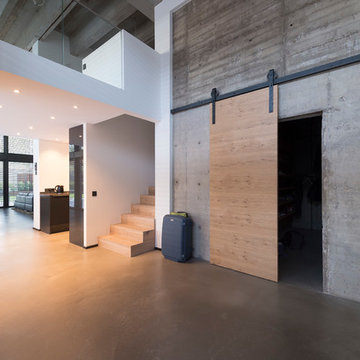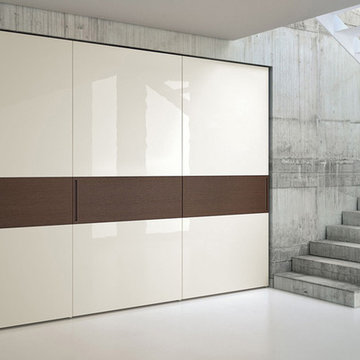1 567 foton på stor entré, med betonggolv
Sortera efter:
Budget
Sortera efter:Populärt i dag
61 - 80 av 1 567 foton
Artikel 1 av 3
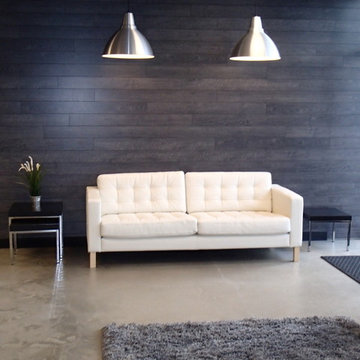
We created an industrial feel to this office reception area by polishing the exiting concrete floors, adding large industrial light fixtures, and installing gray laminate flooring on the focal wall behind the sofa.
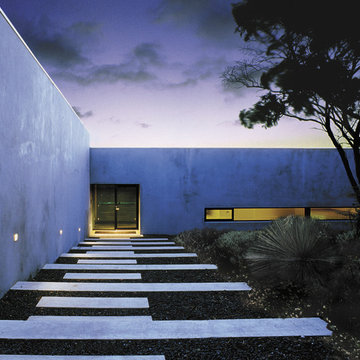
Photography by Ashley Jones-Evans
Inspiration för en stor funkis ingång och ytterdörr, med betonggolv och en enkeldörr
Inspiration för en stor funkis ingång och ytterdörr, med betonggolv och en enkeldörr
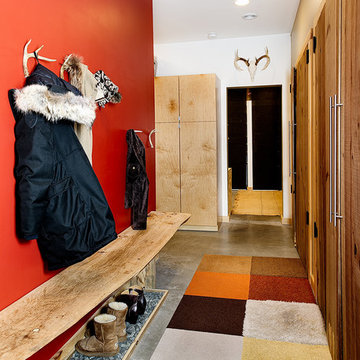
F2FOTO
Idéer för att renovera ett stort rustikt kapprum, med röda väggar, betonggolv, grått golv, en enkeldörr och en vit dörr
Idéer för att renovera ett stort rustikt kapprum, med röda väggar, betonggolv, grått golv, en enkeldörr och en vit dörr
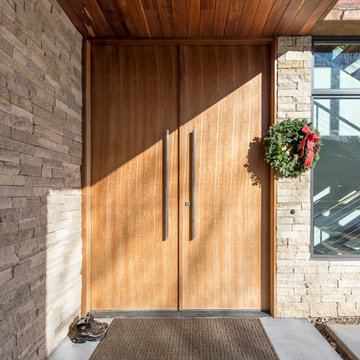
Idéer för att renovera en stor funkis ingång och ytterdörr, med beige väggar, betonggolv, en dubbeldörr och mellanmörk trädörr
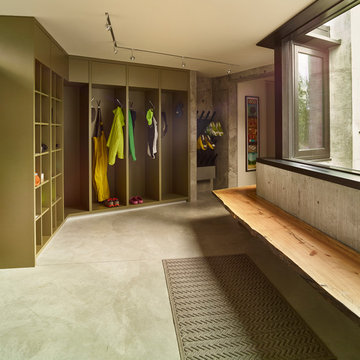
A utilitarian mudroom features built-in storage, ski boot warmers, and a solid wood bench.
Photo: David Agnello
Idéer för att renovera ett stort funkis kapprum, med vita väggar, betonggolv och grått golv
Idéer för att renovera ett stort funkis kapprum, med vita väggar, betonggolv och grått golv
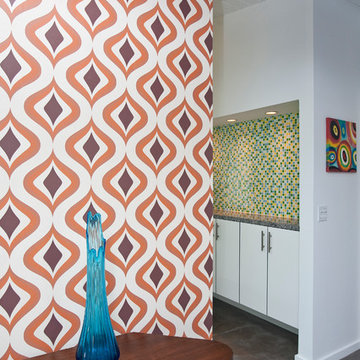
Entry Wall/Hall
Lance Gerber, Nuvue Interactive, LLC
60 tals inredning av en stor hall, med vita väggar och betonggolv
60 tals inredning av en stor hall, med vita väggar och betonggolv
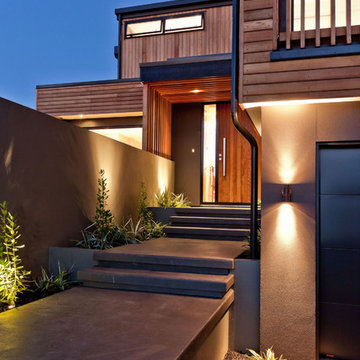
A combination of cedar shiplap vertical and horizontal, metal cladding and plaster have been used combined with low lying roofs help to break up the buildings form. Working with the existing parameters and layered approach, has resulted in a modern home that rests comfortably between neighbouring high and low properties on a cliff top site.
Photography by DRAW Photography Limited
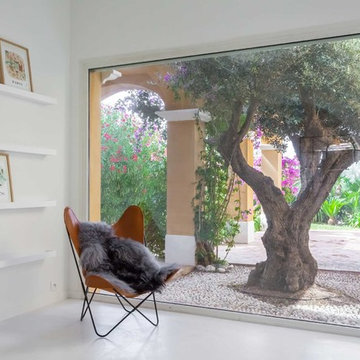
Anthony Toulon
Inspiration för stora minimalistiska foajéer, med vita väggar, betonggolv och vitt golv
Inspiration för stora minimalistiska foajéer, med vita väggar, betonggolv och vitt golv
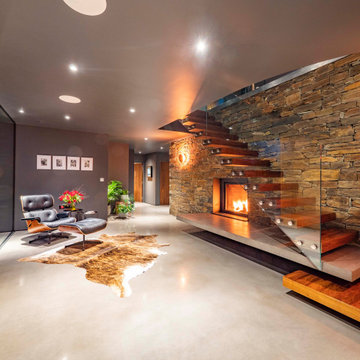
The Hide is a stunning, two-storey residential dwelling sitting above a Nature Reserve in the coastal resort of Bude.
Replacing an existing house of no architectural merit, the new design evolved a central core with two wings responding to site context by angling the wing elements outwards away from the core, allowing the occupiers to experience and take in the panoramic views. The large-glazed areas of the southern façade and slot windows horizontally and vertically aligned capture views all-round the dwelling.
Low-angled, mono-pitched, zinc standing seam roofs were used to contain the impact of the new building on its sensitive setting, with the roofs extending and overhanging some three feet beyond the dwelling walls, sheltering and covering the new building. The roofs were designed to mimic the undulating contours of the site when viewed from surrounding vantage points, concealing and absorbing this modern form into the landscape.
The Hide Was the winner of the South West Region LABC Building Excellence Award 2020 for ‘Best Individual New Home’.
Photograph: Rob Colwill
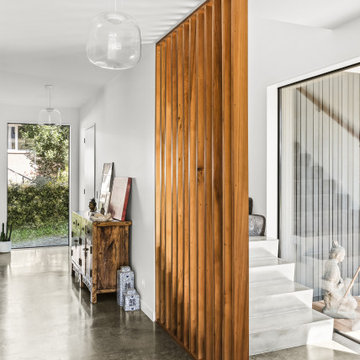
This knock down and rebuild had a house that faced the wrong way on a well established flat and sunny section. The new two-storey home is sited towards the rear of the section, so the living and outdoor areas face north.
The brief was to create a clean-lined, contemporary family home that would accommodate three teenagers and their sociable parents and have “light, light, light” – big windows to capture the sun and to bring the sense of suburban greenery indoors.
The lower level is clad in dark-stained vertically run cedar, wrapping over the north facing living areas, the garage and a blade wall that hides the living room from the driveway. The upper level is clad in crisp white plaster, and is staggered and pushed towards the rear of the site. A cantilevered section slices through one corner to hang above the entrance, sheltering it from the elements.
Inside, there are four bedrooms, three bathrooms and two living rooms – allowing space for separation. Interior features include: a bold concrete stairwell with a screen of matai boards (rescued from the previous home), a sophisticated kitchen – complete with fingerprint-proof black cabinetry with bevelled handles, Calacatta Supreme Stone bench tops and a scullery with a coffee/bar area – and an ensuite with floor-to-ceiling Carrara marble-look tiles and concrete floor.
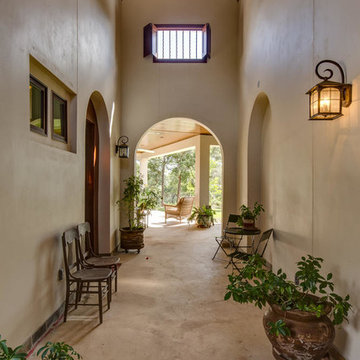
Same “Friends Entrance, but now looking toward the rear where we have an “L” shape rear terrace
Bild på en stor medelhavsstil foajé, med beige väggar, betonggolv, en dubbeldörr, mellanmörk trädörr och beiget golv
Bild på en stor medelhavsstil foajé, med beige väggar, betonggolv, en dubbeldörr, mellanmörk trädörr och beiget golv
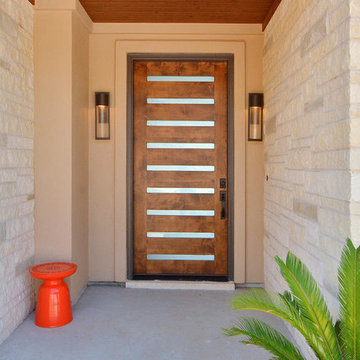
Twist Tours
Modern inredning av en stor ingång och ytterdörr, med beige väggar, betonggolv, en enkeldörr, mellanmörk trädörr och grått golv
Modern inredning av en stor ingång och ytterdörr, med beige väggar, betonggolv, en enkeldörr, mellanmörk trädörr och grått golv
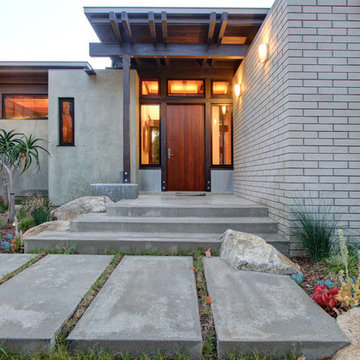
Susanne Hayek Photography
Idéer för stora funkis ingångspartier, med grå väggar, betonggolv, en enkeldörr, mörk trädörr och grått golv
Idéer för stora funkis ingångspartier, med grå väggar, betonggolv, en enkeldörr, mörk trädörr och grått golv

Dutton Architects did an extensive renovation of a post and beam mid-century modern house in the canyons of Beverly Hills. The house was brought down to the studs, with new interior and exterior finishes, windows and doors, lighting, etc. A secure exterior door allows the visitor to enter into a garden before arriving at a glass wall and door that leads inside, allowing the house to feel as if the front garden is part of the interior space. Similarly, large glass walls opening to a new rear gardena and pool emphasizes the indoor-outdoor qualities of this house. photos by Undine Prohl
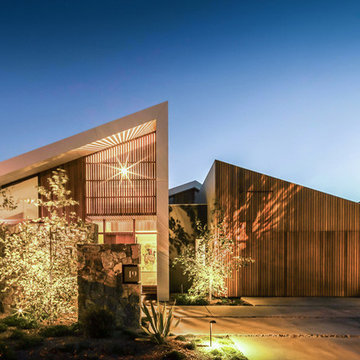
Idéer för stora funkis ingångspartier, med vita väggar, betonggolv, en enkeldörr och mellanmörk trädörr
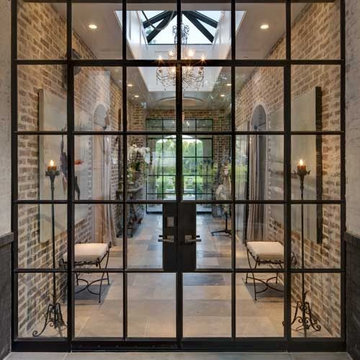
Foto på en stor industriell ingång och ytterdörr, med betonggolv, en dubbeldörr och glasdörr
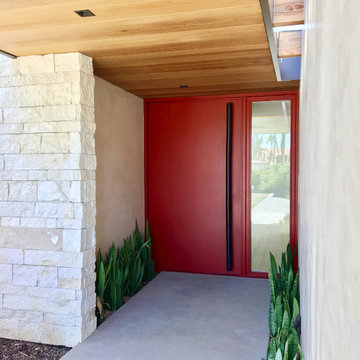
Modern Red Steel Pivot Door designed and built by NOEdesignCo. for MAIDEN
Exempel på en stor modern ingång och ytterdörr, med beige väggar, betonggolv, en pivotdörr, en röd dörr och grått golv
Exempel på en stor modern ingång och ytterdörr, med beige väggar, betonggolv, en pivotdörr, en röd dörr och grått golv
1 567 foton på stor entré, med betonggolv
4
