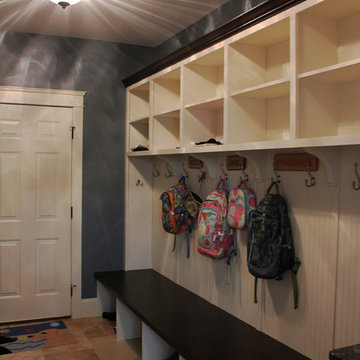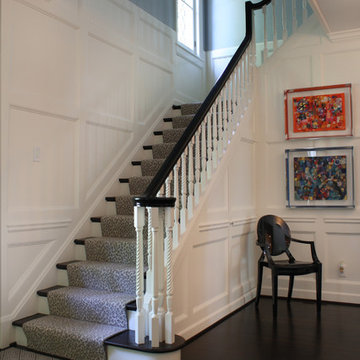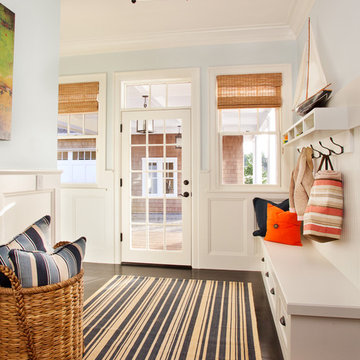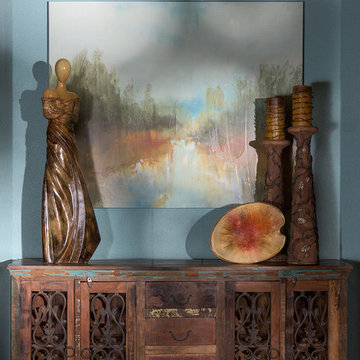687 foton på stor entré, med blå väggar
Sortera efter:
Budget
Sortera efter:Populärt i dag
1 - 20 av 687 foton
Artikel 1 av 3

This Oceanside home, built to take advantage of majestic rocky views of the North Atlantic, incorporates outside living with inside glamor.
Sunlight streams through the large exterior windows that overlook the ocean. The light filters through to the back of the home with the clever use of over sized door frames with transoms, and a large pass through opening from the kitchen/living area to the dining area.
Retractable mosquito screens were installed on the deck to create an outdoor- dining area, comfortable even in the mid summer bug season. Photography: Greg Premru
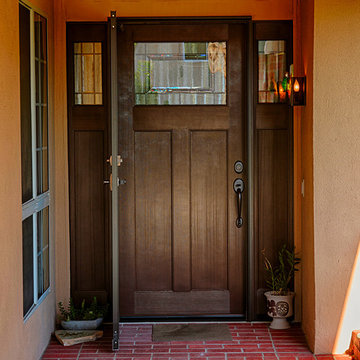
5 Ft Craftsman Entry Door with 2 side lights. Plastpro Model DRF-3CSOLP, Fir grain Factory stained Walnut. Toplite and sidelites with solstice glass. Installed with Screen, ProVia DuraGuard storm door with screen. Door installed in Cypress, CA home.
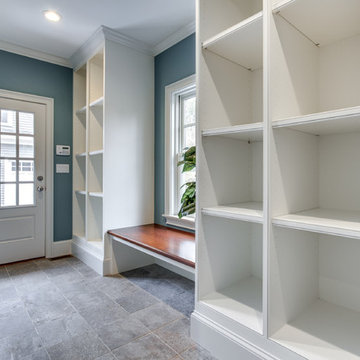
Klassisk inredning av ett stort kapprum, med klinkergolv i keramik, blå väggar, en enkeldörr och en vit dörr
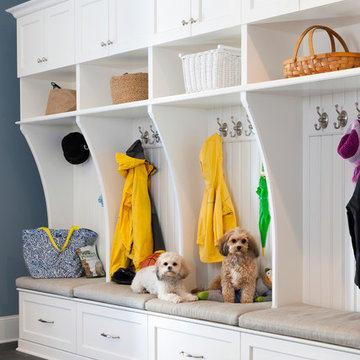
Still waiting for that walk!! Photos by Stacy Zarin-Goldberg
Exempel på ett stort klassiskt kapprum, med blå väggar och skiffergolv
Exempel på ett stort klassiskt kapprum, med blå väggar och skiffergolv
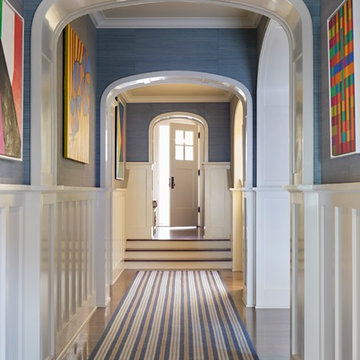
Bild på en stor amerikansk hall, med blå väggar, ljust trägolv, en enkeldörr, en vit dörr och brunt golv
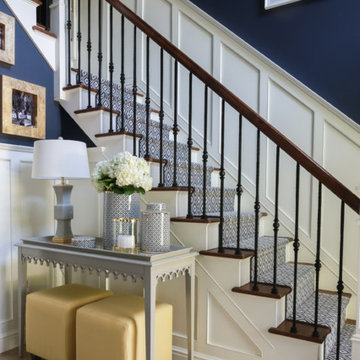
As the entryway to the home, we wanted this foyer to be a truly refined welcome to each of its guests. As guests enter they will be greeted with this polished and inviting entry, which contrasts dark colors against stunning tall white millwork along the walls. As a designer there is always the challenge of working with aspects of a room that your clients are not going to be changing. For us this was the flooring, to which we fitted with a custom cut L shaped rug that would allow us to tie together the foyer to the stairs and better coincide with the rest of our designs. We added a touch of bright color in the side table with gold and light yellow elements, while still tying things together with the blue and white detailed vase that mirrors the rug design. As the eye travels up the stairs the iron wrought spindles wonderfully accent the stairway’s dark wood railings. Further upward and this captivating grand chandelier accentuates the whole room. The star of the show, this breathtaking chandelier is enhanced by a beautiful ceiling medallion that we had painted within in gold to capture the elegance and light from this chandelier. As a first impression of the household, this foyer space is truly an introduction to the refinement and dignity of this home, and the people within it.
Custom designed by Hartley and Hill Design. All materials and furnishings in this space are available through Hartley and Hill Design. www.hartleyandhilldesign.com 888-639-0639 ***Note: We recently went back to our client's home, and replaced the marble tiles with a herringbone hardwood floor.

Exempel på en stor amerikansk foajé, med blå väggar, mörkt trägolv och brunt golv
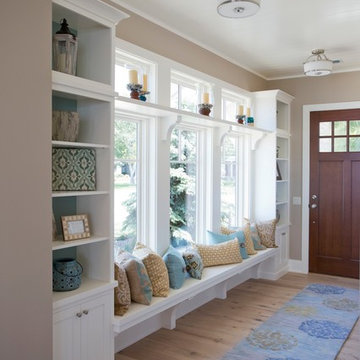
This four-story cottage bungalow is designed to perch on a steep shoreline, allowing homeowners to get the most out of their space. The main level of the home accommodates gatherings with easy flow between the living room, dining area, kitchen, and outdoor deck. The midlevel offers a lounge, bedroom suite, and the master bedroom, complete with access to a private deck. The family room, kitchenette, and beach bath on the lower level open to an expansive backyard patio and pool area. At the top of the nest is the loft area, which provides a bunk room and extra guest bedroom suite.
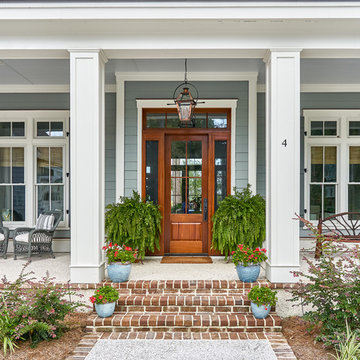
Tom Jenkins Photography
Foto på en stor maritim ingång och ytterdörr, med en enkeldörr, mellanmörk trädörr och blå väggar
Foto på en stor maritim ingång och ytterdörr, med en enkeldörr, mellanmörk trädörr och blå väggar

Rénovation complète d'un appartement haussmmannien de 70m2 dans le 14ème arr. de Paris. Les espaces ont été repensés pour créer une grande pièce de vie regroupant la cuisine, la salle à manger et le salon. Les espaces sont sobres et colorés. Pour optimiser les rangements et mettre en valeur les volumes, le mobilier est sur mesure, il s'intègre parfaitement au style de l'appartement haussmannien.
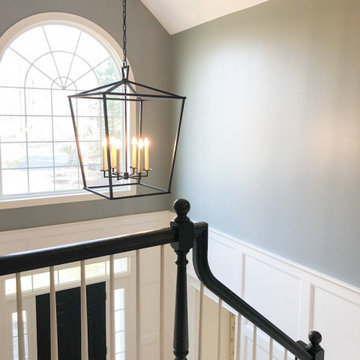
This two story entry needed a grand statement of a chandelier. We chose this lovely Circa Lighting cage chandelier for its grand scale, yet light mass. The black iron compliments the black handrail on the staircase.
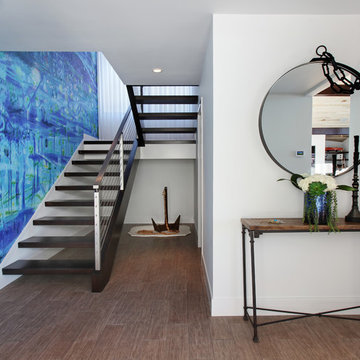
Photographer Jeri Koegel
Architect Teale Architecture
Interior Designer Laleh Shafiezadeh
Inspiration för en stor funkis foajé, med klinkergolv i porslin, en enkeldörr och blå väggar
Inspiration för en stor funkis foajé, med klinkergolv i porslin, en enkeldörr och blå väggar

Blue and white mudroom with light wood accents.
Idéer för ett stort maritimt kapprum, med blå väggar, klinkergolv i keramik och grått golv
Idéer för ett stort maritimt kapprum, med blå väggar, klinkergolv i keramik och grått golv

This lovely transitional home in Minnesota's lake country pairs industrial elements with softer formal touches. It uses an eclectic mix of materials and design elements to create a beautiful yet comfortable family home.
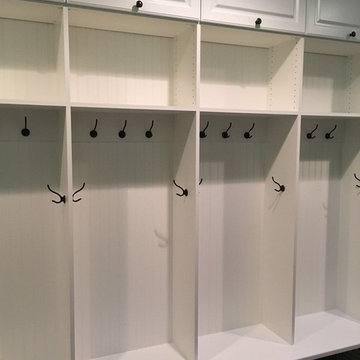
Idéer för att renovera ett stort vintage kapprum, med blå väggar, klinkergolv i keramik, en enkeldörr, en vit dörr och brunt golv
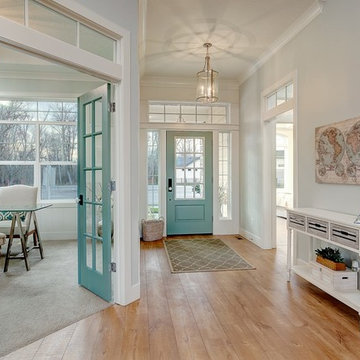
Doug Petersen Photography
Inspiration för stora klassiska foajéer, med blå väggar, ljust trägolv, en enkeldörr och en blå dörr
Inspiration för stora klassiska foajéer, med blå väggar, ljust trägolv, en enkeldörr och en blå dörr
687 foton på stor entré, med blå väggar
1
