13 141 foton på stor entré, med en enkeldörr
Sortera efter:
Budget
Sortera efter:Populärt i dag
221 - 240 av 13 141 foton
Artikel 1 av 3
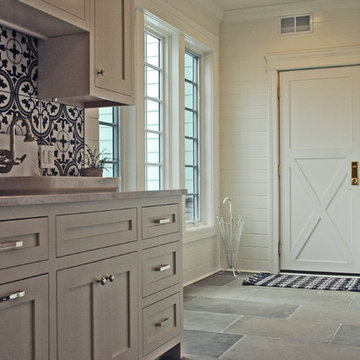
This mud room entry has a great farmhouse addition feel. There's a large walk-in closet, custom lockers for everyone, a nice counter and cabinetry area with a second refrigerator.
Meyer Design
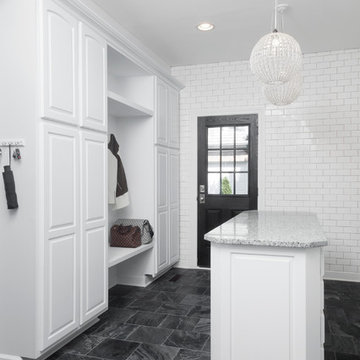
Exempel på ett stort klassiskt kapprum, med vita väggar, klinkergolv i keramik, en enkeldörr, en svart dörr och grått golv
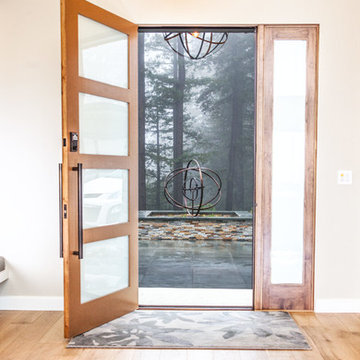
The entry of this passive house features a large frosted glass single door with wood framing. The home sits in a redwood forest in the mountains, and the front door opens to a serene view of the forest and entry sculpture.

Bild på ett stort funkis kapprum, med vita väggar, skiffergolv, en enkeldörr och en vit dörr
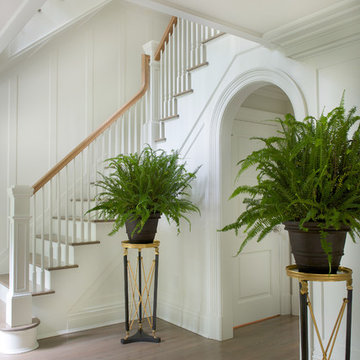
Inredning av en klassisk stor foajé, med vita väggar, mellanmörkt trägolv, en enkeldörr och mörk trädörr
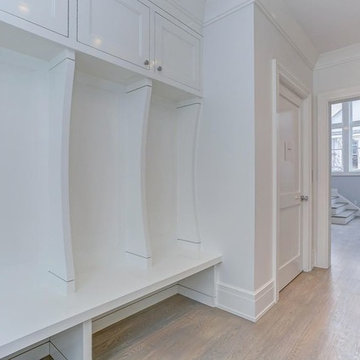
Exempel på ett stort klassiskt kapprum, med grå väggar, ljust trägolv, en enkeldörr och en vit dörr
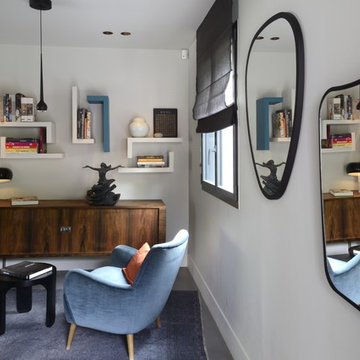
Christine Besson
Inspiration för en stor funkis foajé, med grå väggar, betonggolv, en enkeldörr, en grå dörr och grått golv
Inspiration för en stor funkis foajé, med grå väggar, betonggolv, en enkeldörr, en grå dörr och grått golv
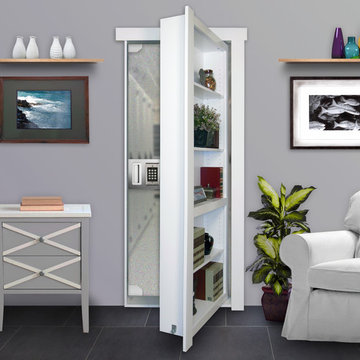
Opening of an entrance to a panic room through a hidden door.
Bild på en stor vintage foajé, med en enkeldörr
Bild på en stor vintage foajé, med en enkeldörr
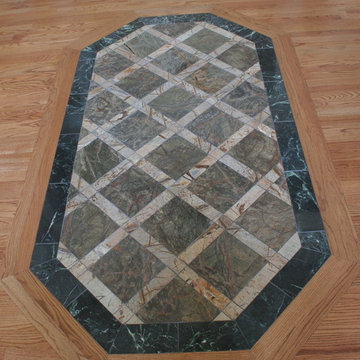
Bild på en stor vintage foajé, med mellanmörkt trägolv, en enkeldörr, en brun dörr och brunt golv
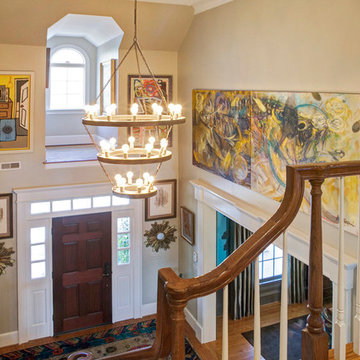
Eklektisk inredning av en stor foajé, med beige väggar, mellanmörkt trägolv, en enkeldörr och mörk trädörr
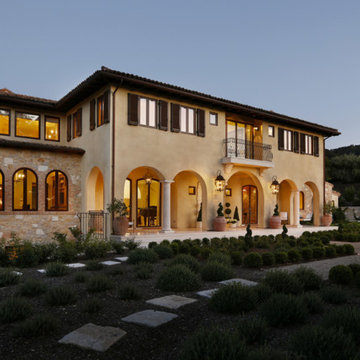
Inspiration för stora medelhavsstil ingångspartier, med beige väggar, kalkstensgolv, en enkeldörr och mellanmörk trädörr
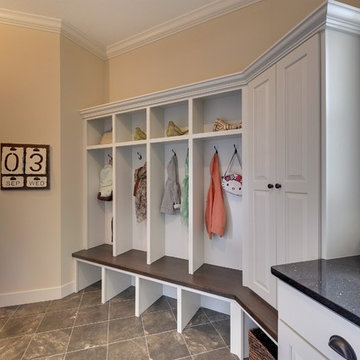
Convenient garage door mudroom with cubbies and hooks for coats, boots, and mittens. Dedicated closet and also a counter to catch your keys.
Photography by Spacecrafting
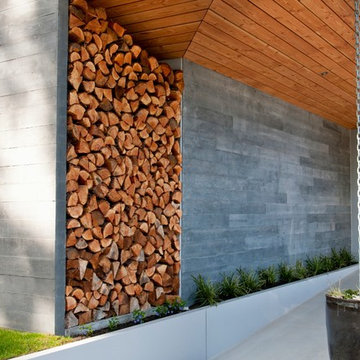
Leanna Rathkelly
Inspiration för en stor funkis ingång och ytterdörr, med en enkeldörr, grå väggar och betonggolv
Inspiration för en stor funkis ingång och ytterdörr, med en enkeldörr, grå väggar och betonggolv
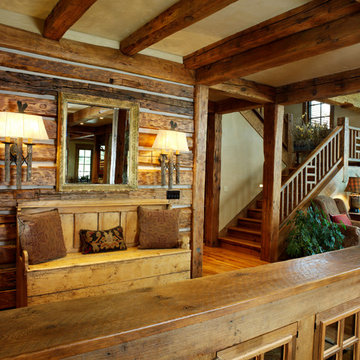
Welcome to the essential refined mountain rustic home: warm, homey, and sturdy. The house’s structure is genuine heavy timber framing, skillfully constructed with mortise and tenon joinery. Distressed beams and posts have been reclaimed from old American barns to enjoy a second life as they define varied, inviting spaces. Traditional carpentry is at its best in the great room’s exquisitely crafted wood trusses. Rugged Lodge is a retreat that’s hard to return from.
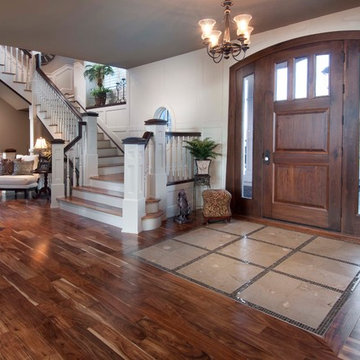
Inspiration för stora klassiska foajéer, med mellanmörkt trägolv, en enkeldörr och mellanmörk trädörr
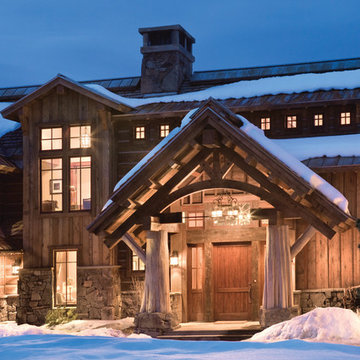
Like us on facebook at www.facebook.com/centresky
Designed as a prominent display of Architecture, Elk Ridge Lodge stands firmly upon a ridge high atop the Spanish Peaks Club in Big Sky, Montana. Designed around a number of principles; sense of presence, quality of detail, and durability, the monumental home serves as a Montana Legacy home for the family.
Throughout the design process, the height of the home to its relationship on the ridge it sits, was recognized the as one of the design challenges. Techniques such as terracing roof lines, stretching horizontal stone patios out and strategically placed landscaping; all were used to help tuck the mass into its setting. Earthy colored and rustic exterior materials were chosen to offer a western lodge like architectural aesthetic. Dry stack parkitecture stone bases that gradually decrease in scale as they rise up portray a firm foundation for the home to sit on. Historic wood planking with sanded chink joints, horizontal siding with exposed vertical studs on the exterior, and metal accents comprise the remainder of the structures skin. Wood timbers, outriggers and cedar logs work together to create diversity and focal points throughout the exterior elevations. Windows and doors were discussed in depth about type, species and texture and ultimately all wood, wire brushed cedar windows were the final selection to enhance the "elegant ranch" feel. A number of exterior decks and patios increase the connectivity of the interior to the exterior and take full advantage of the views that virtually surround this home.
Upon entering the home you are encased by massive stone piers and angled cedar columns on either side that support an overhead rail bridge spanning the width of the great room, all framing the spectacular view to the Spanish Peaks Mountain Range in the distance. The layout of the home is an open concept with the Kitchen, Great Room, Den, and key circulation paths, as well as certain elements of the upper level open to the spaces below. The kitchen was designed to serve as an extension of the great room, constantly connecting users of both spaces, while the Dining room is still adjacent, it was preferred as a more dedicated space for more formal family meals.
There are numerous detailed elements throughout the interior of the home such as the "rail" bridge ornamented with heavy peened black steel, wire brushed wood to match the windows and doors, and cannon ball newel post caps. Crossing the bridge offers a unique perspective of the Great Room with the massive cedar log columns, the truss work overhead bound by steel straps, and the large windows facing towards the Spanish Peaks. As you experience the spaces you will recognize massive timbers crowning the ceilings with wood planking or plaster between, Roman groin vaults, massive stones and fireboxes creating distinct center pieces for certain rooms, and clerestory windows that aid with natural lighting and create exciting movement throughout the space with light and shadow.

The gorgeous entry to the house features a large wood commercial style front door, polished concrete floors and a barn door separating the master suite.
For more information please call Christiano Homes at (949)294-5387 or email at heather@christianohomes.com
Photo by Michael Asgian

This Australian-inspired new construction was a successful collaboration between homeowner, architect, designer and builder. The home features a Henrybuilt kitchen, butler's pantry, private home office, guest suite, master suite, entry foyer with concealed entrances to the powder bathroom and coat closet, hidden play loft, and full front and back landscaping with swimming pool and pool house/ADU.
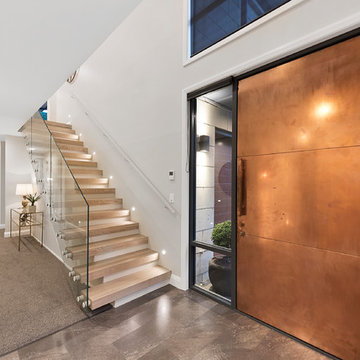
Beginning with a statement copper door and entrance, this stunning townhouse epitomises the perfect fusion of medium density housing with modern urban living.
Each room has been carefully designed with usability in mind, creating a functional, low maintenance, luxurious home.
The striking copper front door, hinuera stone and dark triclad cladding give this home instant street appeal. Downstairs, the home boasts a double garage with internal access, three bedrooms, separate toilet, bathroom and laundry, with the master suite and multiple living areas upstairs.
Medium density housing is about optimising smaller building sites by designing and building homes which maximise living space. This new showhome exemplifies how this can be achieved, with both style and functionality at the fore.
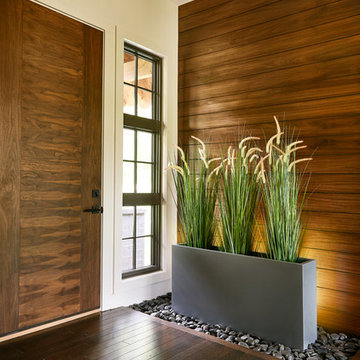
Front entry
Photo by: Starboard & Port L.L.C
Foto på en stor funkis ingång och ytterdörr, med mörkt trägolv, en enkeldörr och mörk trädörr
Foto på en stor funkis ingång och ytterdörr, med mörkt trägolv, en enkeldörr och mörk trädörr
13 141 foton på stor entré, med en enkeldörr
12