13 134 foton på stor entré, med en enkeldörr
Sortera efter:
Budget
Sortera efter:Populärt i dag
21 - 40 av 13 134 foton
Artikel 1 av 3

This well proportioned entrance hallway began with the black and white marble floor and the amazing chandelier. The table, artwork, additional lighting, fabrics art and flooring were all selected to create a striking and harmonious interior.
The resulting welcome is stunning.
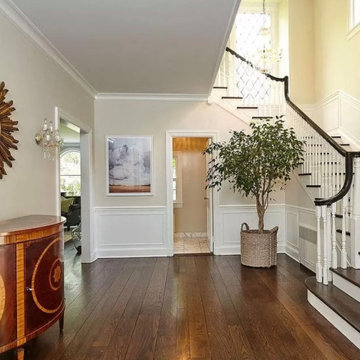
Inspiration för en stor vintage foajé, med grå väggar, en enkeldörr och brunt golv

Inspiration för en stor vintage hall, med vita väggar, klinkergolv i porslin, en enkeldörr, en blå dörr och svart golv

Custom bootroom with family storage, boot and glove dryers, custom wormwood, reclaimed barnboard, and flagstone floors.
Idéer för stora rustika kapprum, med en enkeldörr, mörk trädörr och grått golv
Idéer för stora rustika kapprum, med en enkeldörr, mörk trädörr och grått golv
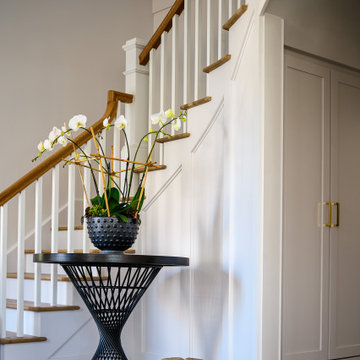
Front Entry with Curved Staircase
Inspiration för stora moderna foajéer, med vita väggar, ljust trägolv, en enkeldörr och en svart dörr
Inspiration för stora moderna foajéer, med vita väggar, ljust trägolv, en enkeldörr och en svart dörr
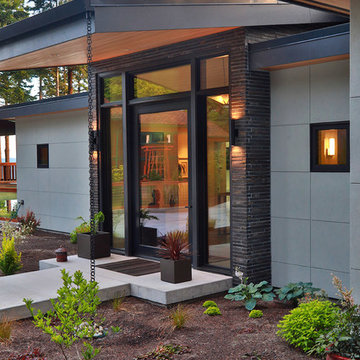
Idéer för en stor modern ingång och ytterdörr, med grå väggar, betonggolv, en enkeldörr, glasdörr och grått golv
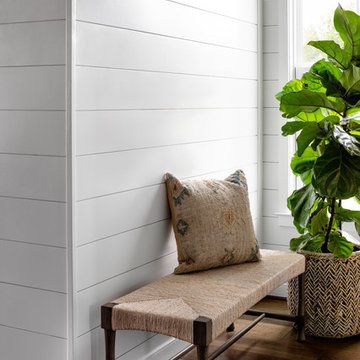
photography by Jennifer Hughes
Exempel på en stor lantlig hall, med vita väggar, mörkt trägolv, en enkeldörr, en röd dörr och brunt golv
Exempel på en stor lantlig hall, med vita väggar, mörkt trägolv, en enkeldörr, en röd dörr och brunt golv
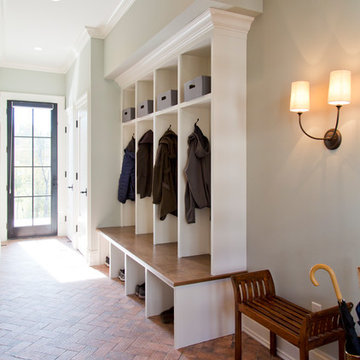
Idéer för stora vintage kapprum, med grå väggar, tegelgolv, en enkeldörr, en svart dörr och rött golv
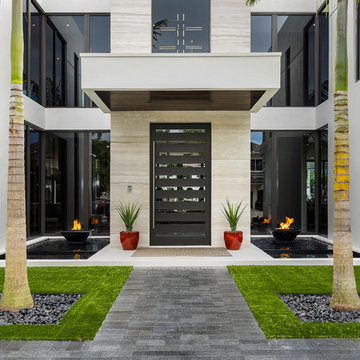
Modern home front entry features a voice over Internet Protocol Intercom Device to interface with the home's Crestron control system for voice communication at both the front door and gate.
Signature Estate featuring modern, warm, and clean-line design, with total custom details and finishes. The front includes a serene and impressive atrium foyer with two-story floor to ceiling glass walls and multi-level fire/water fountains on either side of the grand bronze aluminum pivot entry door. Elegant extra-large 47'' imported white porcelain tile runs seamlessly to the rear exterior pool deck, and a dark stained oak wood is found on the stairway treads and second floor. The great room has an incredible Neolith onyx wall and see-through linear gas fireplace and is appointed perfectly for views of the zero edge pool and waterway. The center spine stainless steel staircase has a smoked glass railing and wood handrail.
Photo courtesy Royal Palm Properties

Bild på en stor funkis hall, med betonggolv, en enkeldörr, en vit dörr, grått golv och vita väggar
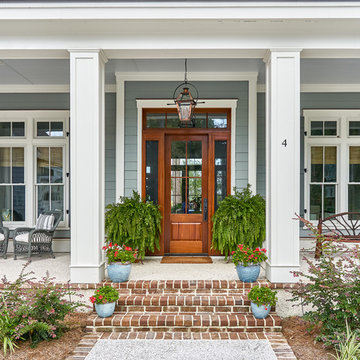
Tom Jenkins Photography
Foto på en stor maritim ingång och ytterdörr, med en enkeldörr, mellanmörk trädörr och blå väggar
Foto på en stor maritim ingång och ytterdörr, med en enkeldörr, mellanmörk trädörr och blå väggar
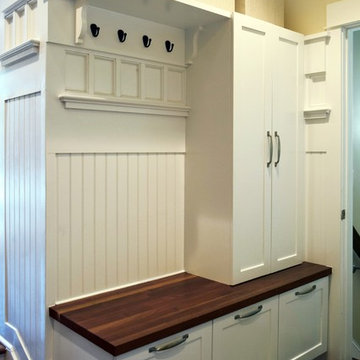
Princeton, NJ. Large Mudroom. Custom cabinetry, shelving and plenty of hooks for hanging coats, hats & keys! Bench seating with drawer storage underneath.

Inspiration för stora moderna hallar, med vita väggar, betonggolv, en enkeldörr, glasdörr och grått golv

The clients bought a new construction house in Bay Head, NJ with an architectural style that was very traditional and quite formal, not beachy. For our design process I created the story that the house was owned by a successful ship captain who had traveled the world and brought back furniture and artifacts for his home. The furniture choices were mainly based on English style pieces and then we incorporated a lot of accessories from Asia and Africa. The only nod we really made to “beachy” style was to do some art with beach scenes and/or bathing beauties (original painting in the study) (vintage series of black and white photos of 1940’s bathing scenes, not shown) ,the pillow fabric in the family room has pictures of fish on it , the wallpaper in the study is actually sand dollars and we did a seagull wallpaper in the downstairs bath (not shown).
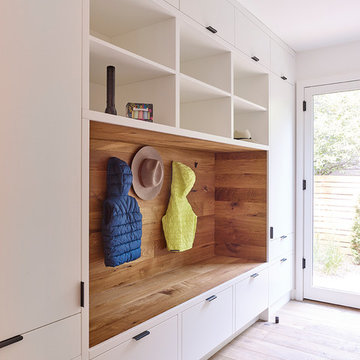
Photo by Robert Lemermeyer
Exempel på ett stort modernt kapprum, med vita väggar, mellanmörkt trägolv, en enkeldörr, en vit dörr och brunt golv
Exempel på ett stort modernt kapprum, med vita väggar, mellanmörkt trägolv, en enkeldörr, en vit dörr och brunt golv

The foyer has a custom door with sidelights and custom inlaid floor, setting the tone into this fabulous home on the river in Florida.
Inredning av en klassisk stor foajé, med grå väggar, mörkt trägolv, en enkeldörr, glasdörr och brunt golv
Inredning av en klassisk stor foajé, med grå väggar, mörkt trägolv, en enkeldörr, glasdörr och brunt golv

Inspiration för ett stort lantligt kapprum, med klinkergolv i keramik, grått golv, vita väggar, en enkeldörr och mörk trädörr

The yellow front door provides a welcoming touch to the covered porch.
Idéer för stora lantliga ingångspartier, med vita väggar, mellanmörkt trägolv, en enkeldörr, en gul dörr och brunt golv
Idéer för stora lantliga ingångspartier, med vita väggar, mellanmörkt trägolv, en enkeldörr, en gul dörr och brunt golv

Inspiration för en stor lantlig ingång och ytterdörr, med grå väggar, betonggolv, en enkeldörr, mörk trädörr och grått golv
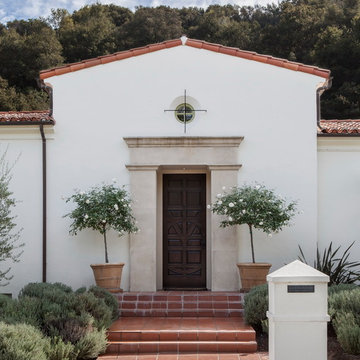
Placed on a large site with the Santa Monica Mountains Conservancy at the rear boundary, this one story residence presents a modest, composed public façade to the street while opening to the rear yard with two wings surrounding a large loggia or “outdoor living room.” With its thick walls, overhangs, and ample cross ventilation, the project demonstrates the simple idea that a building should respond carefully to its environment.
Laura Hull Photography
13 134 foton på stor entré, med en enkeldörr
2