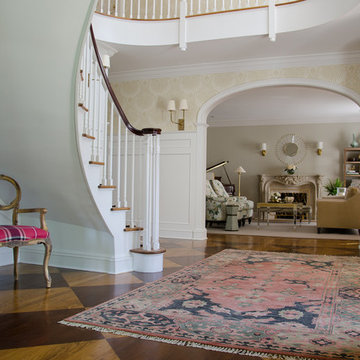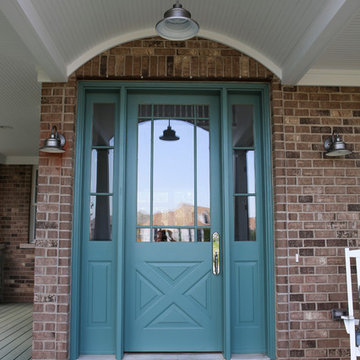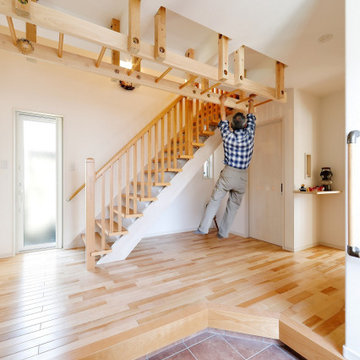93 foton på stor entré, med målat trägolv
Sortera efter:
Budget
Sortera efter:Populärt i dag
21 - 40 av 93 foton
Artikel 1 av 3
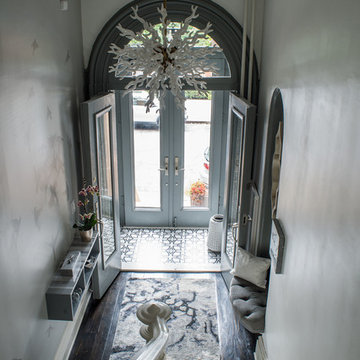
cynthia van elk
Bild på en stor eklektisk foajé, med vita väggar, målat trägolv, en dubbeldörr, en svart dörr och svart golv
Bild på en stor eklektisk foajé, med vita väggar, målat trägolv, en dubbeldörr, en svart dörr och svart golv
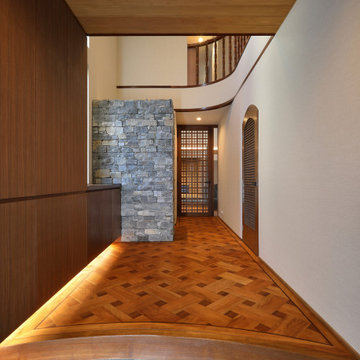
ゆったりとした玄関ホールを活かし、十分な収納を壁一面に確保しました。
アイストップとなる石の壁の裏側には、手洗いのコーナーを新設しています。
帰宅後まず手を洗ってから、リビングへという動線です。
正面に繊細な格子戸を奥行きのある空間になっています。
また、元々の床材をそのまま磨き直し活かしています。
アンティークな印象の手すりや床材がモダンに見えるようにシンプルな収納をデザインし、石の壁や格子戸が印象的になるよう配しています。

This classic 1970's rambler was purchased by our clients as their 'forever' retirement home and as a gathering place for their large, extended family. Situated on a large, verdant lot, the house was burdened with extremely dated finishes and poorly conceived spaces. These flaws were more than offset by the overwhelming advantages of a single level plan and spectacular sunset views. Weighing their options, our clients executed their purchase fully intending to hire us to immediately remodel this structure for them.
Our first task was to open up this plan and give the house a fresh, contemporary look that emphasizes views toward Lake Washington and the Olympic Mountains in the distance. Our initial response was to recreate our favorite Great Room plan. This started with the elimination of a large, masonry fireplace awkwardly located in the middle of the plan and to then tear out all the walls. We then flipped the Kitchen and Dining Room and inserted a walk-in pantry between the Garage and new Kitchen location.
While our clients' initial intention was to execute a simple Kitchen remodel, the project scope grew during the design phase. We convinced them that the original ill-conceived entry needed a make-over as well as both bathrooms on the main level. Now, instead of an entry sequence that looks like an afterthought, there is a formal court on axis with an entry art wall that arrests views before moving into the heart of the plan. The master suite was updated by sliding the wall between the bedroom and Great Room into the family area and then placing closets along this wall - in essence, using these closets as an acoustical buffer between the Master Suite and the Great Room. Moving these closets then freed up space for a 5-piece master bath, a more efficient hall bath and a stacking washer/dryer in a closet at the top of the stairs.

This traditional home has had an exciting renovation, from front to back.
The upgraded entry door has been enlarged and rehanded, and boasts a custom sliding security leaf that matches the timber cricket bat style door.
The glimpses through the house provide a preview of the grand entertaining and living spaces that have been added to the rear.
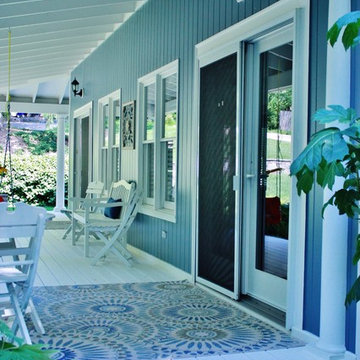
The original doors were replaced with two new French doors with Anderson 400 series white high performance low for tempered glass gliding.
Bild på en stor maritim ingång och ytterdörr, med blå väggar, målat trägolv, en enkeldörr och en vit dörr
Bild på en stor maritim ingång och ytterdörr, med blå väggar, målat trägolv, en enkeldörr och en vit dörr
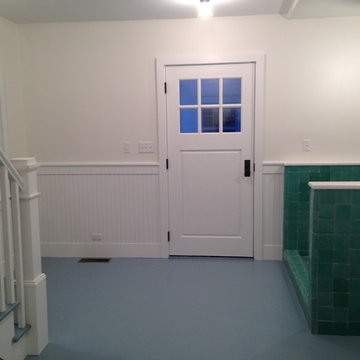
Dog Bath
Bild på ett stort vintage kapprum, med vita väggar, målat trägolv, en pivotdörr och en vit dörr
Bild på ett stort vintage kapprum, med vita väggar, målat trägolv, en pivotdörr och en vit dörr
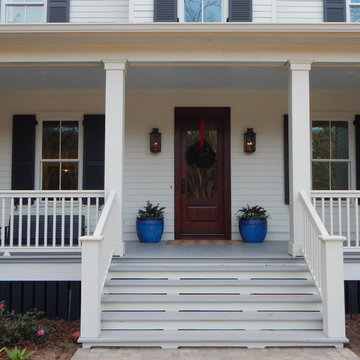
Mo Fitzgerald
Idéer för en stor lantlig ingång och ytterdörr, med vita väggar, målat trägolv, en enkeldörr och mörk trädörr
Idéer för en stor lantlig ingång och ytterdörr, med vita väggar, målat trägolv, en enkeldörr och mörk trädörr
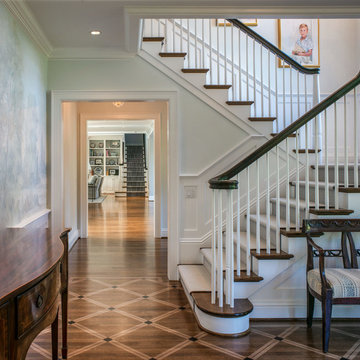
View from the entry across the main stair case and back the the secondary stair case beyond. The floor is a continuous white oak floor with a masked and painted pattern.
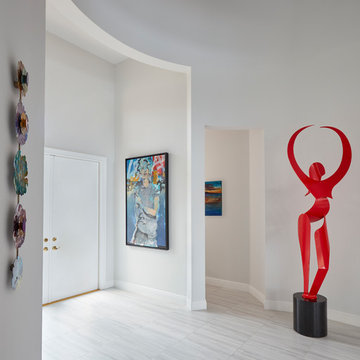
Clean walls with neutral colored furniture to showcase the large pieces of art. Built in, grey feature wall with lit floating shelves are used to exhibit pieces of sculpture in their best light. Clean charcoal end tables act as pedestals and the lux fabric on the sectional add to the gallery feeling while still allowing guests to sit in comfort. Robert Brantley Photography
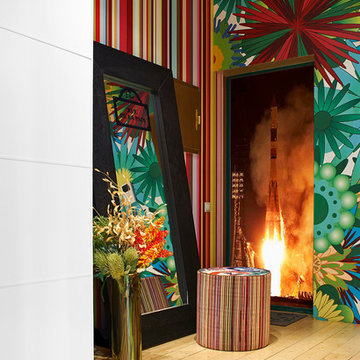
Автор | Михаил Топоров
Фотограф | Александр Лукшин
Idéer för stora funkis ingångspartier, med flerfärgade väggar, målat trägolv, en enkeldörr och gult golv
Idéer för stora funkis ingångspartier, med flerfärgade väggar, målat trägolv, en enkeldörr och gult golv
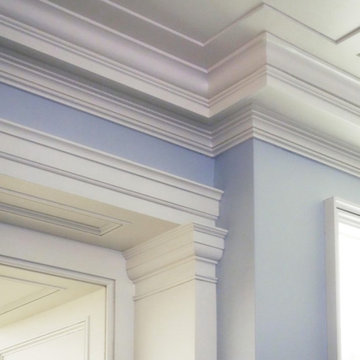
Traditional millwork and classical moldings done by our in-house team
Exempel på en stor modern foajé, med blå väggar, målat trägolv, en enkeldörr, mellanmörk trädörr och brunt golv
Exempel på en stor modern foajé, med blå väggar, målat trägolv, en enkeldörr, mellanmörk trädörr och brunt golv
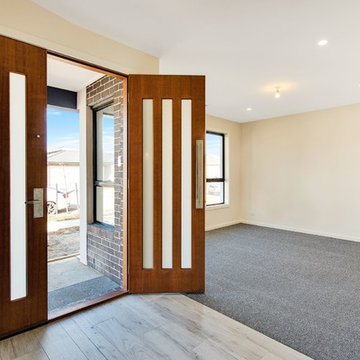
Inspiration för en stor funkis ingång och ytterdörr, med vita väggar, målat trägolv, en dubbeldörr, mörk trädörr och beiget golv
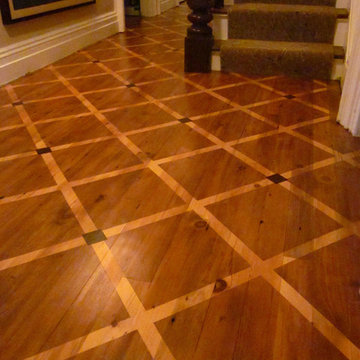
This is a custom mixed multi color floor glaze that was designed by the artists at AH & Co. out of Montclair, NJ for this grand entry space in Verona, NJ. The diamond pattern adds a sense of great expanse and drama.
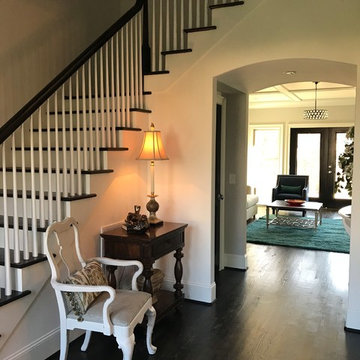
Beautiful entry with waiting area before you go through a concave pass-way where there is a suit closet. - Luisa Duran
Exempel på en stor klassisk foajé, med beige väggar, målat trägolv och brunt golv
Exempel på en stor klassisk foajé, med beige väggar, målat trägolv och brunt golv
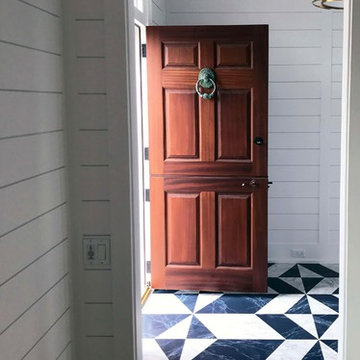
Todd Tully Danner, AIA, IIDA
Exempel på en stor maritim foajé, med vita väggar, målat trägolv, en tvådelad stalldörr, mellanmörk trädörr och flerfärgat golv
Exempel på en stor maritim foajé, med vita väggar, målat trägolv, en tvådelad stalldörr, mellanmörk trädörr och flerfärgat golv
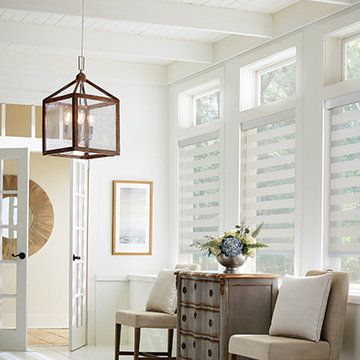
Foto på en stor lantlig hall, med vita väggar, målat trägolv, en dubbeldörr och en vit dörr
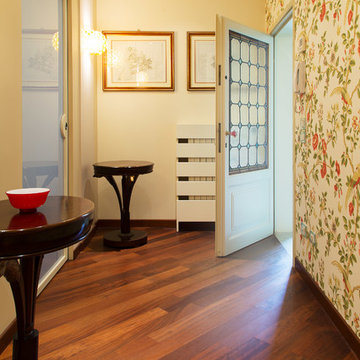
ripensare l' ampio spazio dedicato all'ingresso
Idéer för stora shabby chic-inspirerade foajéer, med målat trägolv, en enkeldörr och ljus trädörr
Idéer för stora shabby chic-inspirerade foajéer, med målat trägolv, en enkeldörr och ljus trädörr
93 foton på stor entré, med målat trägolv
2
