1 589 foton på stor entré, med marmorgolv
Sortera efter:
Budget
Sortera efter:Populärt i dag
141 - 160 av 1 589 foton
Artikel 1 av 3
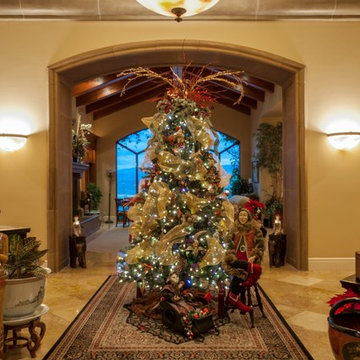
Idéer för stora medelhavsstil foajéer, med beige väggar, marmorgolv och beiget golv
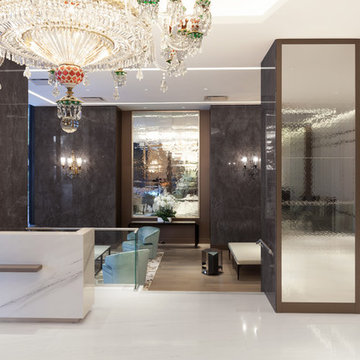
Plaza 400 is a premiere full-service luxury co-op in Manhattan’s Upper East Side. Built in 1968 by architect Philip Birnbaum and Associates, the well-known building has 40 stories and 627 residences. Amenities include a heated outdoor pool, state of the art fitness center, garage, driveway, bike room, laundry room, party room, playroom and rooftop deck.
The extensive 2017 renovation included the main lobby, elevator lift hallway and mailroom. Plaza 400’s gut renovation included new 4’x8′ Calacatta floor slabs, custom paneled feature wall with metal reveals, marble slab front desk and mailroom desk, modern ceiling design, hand blown cut mirror on all columns and custom furniture for the two “Living Room” areas.
The new mailroom was completely gutted as well. A new Calacatta Marble desk welcomes residents to new white lacquered mailboxes, Calacatta Marble filing countertop and a Jonathan Adler chandelier, all which come together to make this space the new jewel box of the Lobby.
The hallway’s gut renovation saw the hall outfitted with new etched bronze mirrored glass panels on the walls, 4’x8′ Calacatta floor slabs and a new vaulted/arched pearlized faux finished ceiling with crystal chandeliers and LED cove lighting.
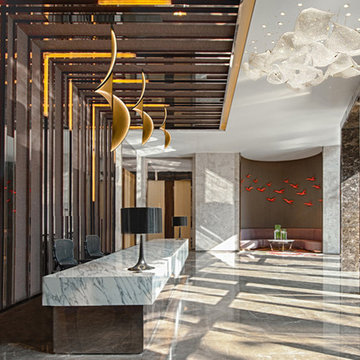
Pfuner Design
Inspiration för stora moderna foajéer, med beige väggar, marmorgolv, glasdörr och beiget golv
Inspiration för stora moderna foajéer, med beige väggar, marmorgolv, glasdörr och beiget golv
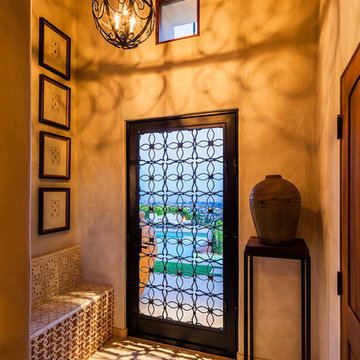
Ciro Coelho
Idéer för en stor medelhavsstil ingång och ytterdörr, med beige väggar, marmorgolv, en enkeldörr och metalldörr
Idéer för en stor medelhavsstil ingång och ytterdörr, med beige väggar, marmorgolv, en enkeldörr och metalldörr

This detached home in West Dulwich was opened up & extended across the back to create a large open plan kitchen diner & seating area for the family to enjoy together. We added marble chequerboard tiles in the entrance and oak herringbone parquet in the main living area
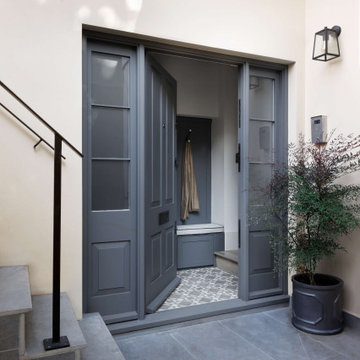
Before and After pictures of our entrance/cloakroom and utility area for our project in Maida Vale, West London. We created a new porch and tanked the vault area under the stairs to create a utility room with a shower and toilet.⠀
We love the encaustic cement, patterned floor tiles and simple bespoke coat rack with hand painted blue/grey paint finish in entrance/cloakroom. ⠀⠀
The industrial style bronze finishes really complement the cool white and grey colour scheme. It was a great way to add extra square footage to the family home.
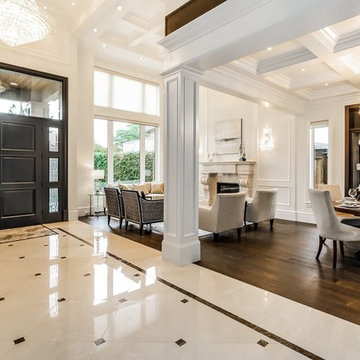
Inredning av en klassisk stor ingång och ytterdörr, med beige väggar, marmorgolv, en dubbeldörr, en svart dörr och beiget golv
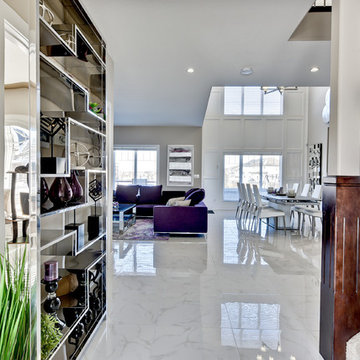
360 degrees
Inredning av en klassisk stor foajé, med grå väggar, marmorgolv, en dubbeldörr och en vit dörr
Inredning av en klassisk stor foajé, med grå väggar, marmorgolv, en dubbeldörr och en vit dörr
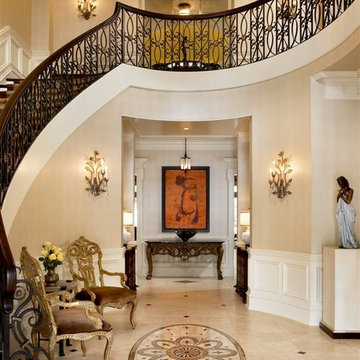
Tony Soluri Photography
Inspiration för stora klassiska foajéer, med beige väggar och marmorgolv
Inspiration för stora klassiska foajéer, med beige väggar och marmorgolv
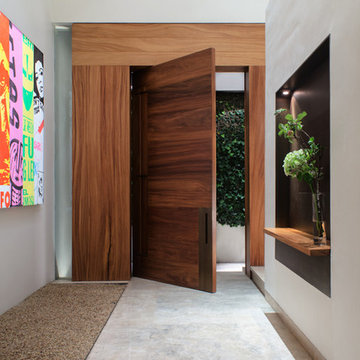
Contemporary House in Mexico City
Architect: Elsa Ojeda
Photos: Kika Studio
Inredning av en modern stor ingång och ytterdörr, med vita väggar, marmorgolv, en pivotdörr och mellanmörk trädörr
Inredning av en modern stor ingång och ytterdörr, med vita väggar, marmorgolv, en pivotdörr och mellanmörk trädörr
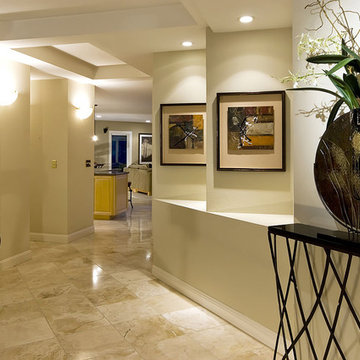
Inredning av en modern stor foajé, med beige väggar och marmorgolv
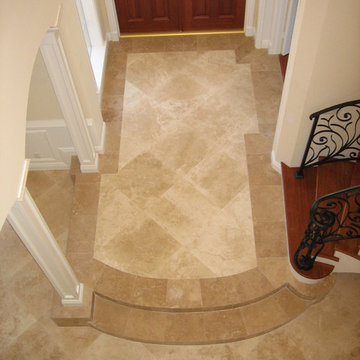
The foyer features cream travertine and chocolate travertine flooring accents, wood columns with modeling accents and mahogany doors. Construction and design by Robelen Hanna Homes.
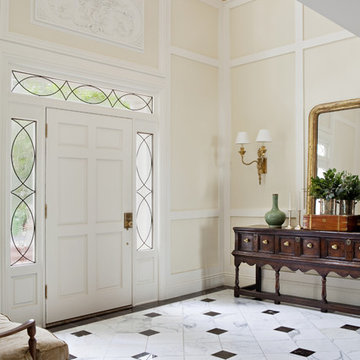
Laura Hull Photography
Exempel på en stor klassisk foajé, med beige väggar, en enkeldörr, en vit dörr och marmorgolv
Exempel på en stor klassisk foajé, med beige väggar, en enkeldörr, en vit dörr och marmorgolv
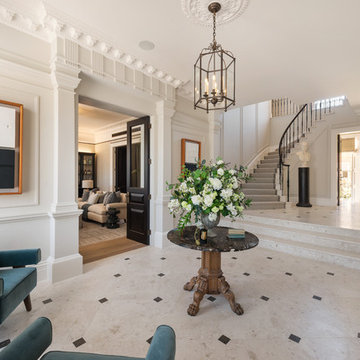
Private Residence - Regent's Park, London
Commended in the Interiors category at the Natural Stone Awards 2018.
Client: Private Owner
Main Contractor: Concept Bespoke Interiors
Prinicipal Stone Contractor & Stone Supplier: New Image Stone
Stones Used: Alba Perla, Perla Argento and Bianco Raffaelo
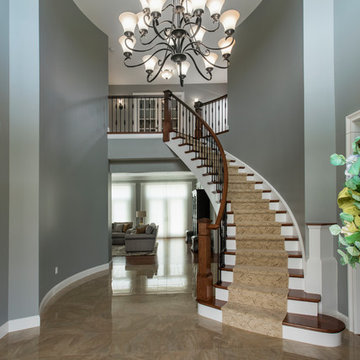
Hub Willson Photography
Bild på en stor vintage foajé, med gröna väggar, marmorgolv och beiget golv
Bild på en stor vintage foajé, med gröna väggar, marmorgolv och beiget golv
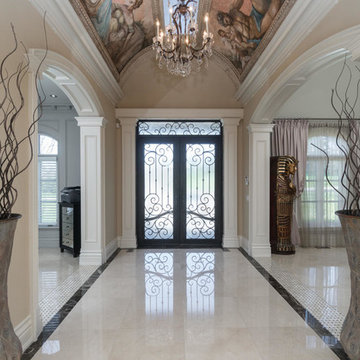
This truly magnificent King City Project is the ultra-luxurious family home you’ve been dreaming of! This immaculate 5 bedroom residence has stunning curb appeal, with a beautifully designed stone exterior, professionally landscaped gardens, and a private driveway leading up to the 3.5 car garage.
This extraordinary 6700 square foot palatial home. The Roman-inspired interior design has endless exceptional Marble floors, detailed high-end crown moulding, and upscale interior light fixtures throughout. Spend romantic evenings at home by the double sided gas fireplace in the family room featuring a coffered ceiling, large windows, and a stone accent wall, or, host elegant soirees in the incredible open concept living and dining room, accented with regal finishes and a 19ft Groin ceiling. For additional entertainment space, the sitting area just off the Rotunda features a gas fireplace and striking Fresco painted barrelled ceiling which opens to a balcony with unobstructed South views of the surrounding area. This expansive main level also has a gorgeous home office with built-in cabinetry that will make you want to work from home everyday!
The chef of the household will love this exquisite Klive Christian designed gourmet kitchen, equipped with custom cabinets, granite countertops and backsplash, a huge 10ft centre island, and high-end stainless steel appliances. The bright breakfast area is ideal for enjoying morning meals and conversation while overlooking the verdant backyard, or step out to the deck to savour your meals under the stars. Wine enthusiasts will love the climatized wine room for displaying and preserving your extensive collection.
Also on the main level is the expansive Master Suite with stunning views of the countryside, and a magnificent ensuite washroom, featuring built-in cabinetry, a dressing area, an oversized glass shower, and a separate soaker tub. The residence has an additional spacious bedroom on the main floor, ,two bedrooms on the second level and a 900 sq ft Nanny suite complete with a kitchenette. All bedrooms have abundant walk-in closet space, large picture windows and full ensuites with heated floors.
The professionally finished basement with upscale finishes has a lounge feel, featuring men’s and women’s bathrooms, a sizable entertainment area, bar, and two separate walkouts, as well as ample storage space. Extras include a side entrance to the mudroom,two spacious cold rooms, a CVAC rough-in, 400 AMP Electrical service, a security system, built-in speakers throughout and Control4 Home automation system that includes lighting, audio & video and so much more. A true pride of ownership and masterpiece designed and built by Dellfina Homes Inc.
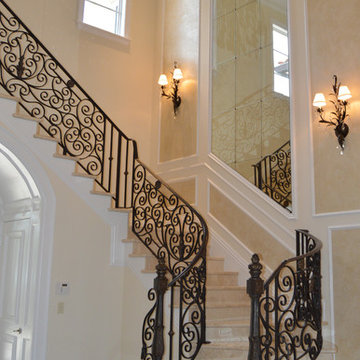
Inredning av en klassisk stor foajé, med beige väggar, marmorgolv och beiget golv
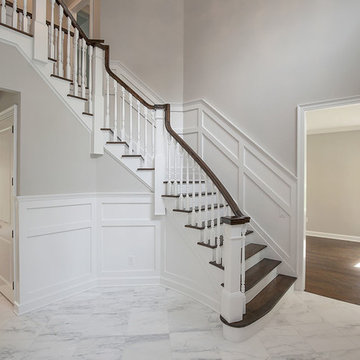
Idéer för en stor klassisk foajé, med grå väggar, marmorgolv, en dubbeldörr och ljus trädörr
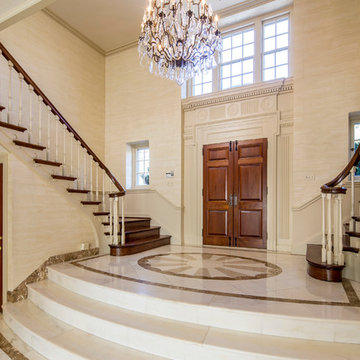
Idéer för att renovera en stor vintage foajé, med beige väggar, marmorgolv, en dubbeldörr och mellanmörk trädörr
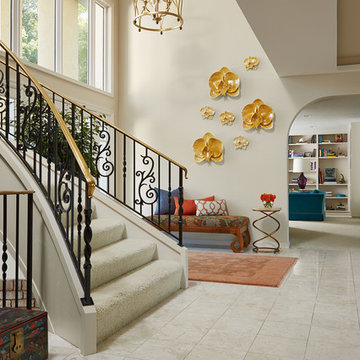
Susan Gilmore Photography. Bench by Cindy Vargas of Three Elements Studios.
Foto på en stor eklektisk foajé, med beige väggar och marmorgolv
Foto på en stor eklektisk foajé, med beige väggar och marmorgolv
1 589 foton på stor entré, med marmorgolv
8