3 567 foton på stor entré, med mörkt trägolv
Sortera efter:
Budget
Sortera efter:Populärt i dag
221 - 240 av 3 567 foton
Artikel 1 av 3
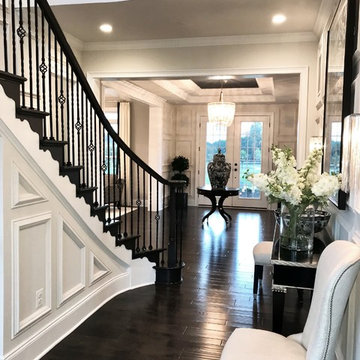
The goal for this entire home was to design everything in black & white and keep each room interesting, well design, sophisticated and most of all, timeless.
A great entryway sets the tone for the rest of your home and prepares you for what’s next. I designed this entryway to be tasteful well design but bold and dramatic to keep you interested. I wanted everyone that entered this house to start thinking in their mind “I want to see more!”
The lighting and artwork I picked out were all out of my clients’ comfort zone, but they trusted me enough to go with my design. I love it when my clients aren’t afraid to take the risk, it always pays off at end!
Let the Picture speak for itself!
Photo Credits: Rose T. Bien-Aime
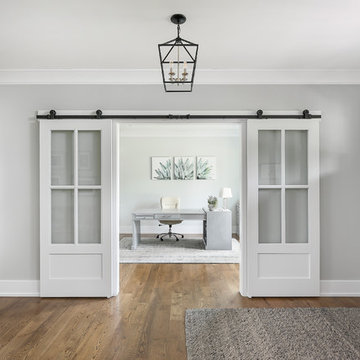
Idéer för att renovera en stor vintage hall, med grå väggar, en enkeldörr, brunt golv och mörkt trägolv
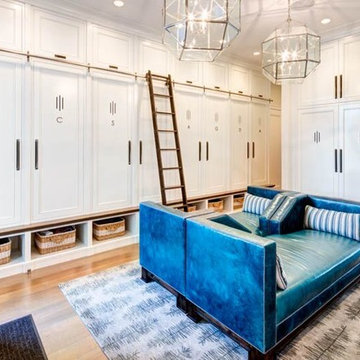
Inspiration för ett stort vintage kapprum, med vita väggar, en enkeldörr, glasdörr, mörkt trägolv och brunt golv
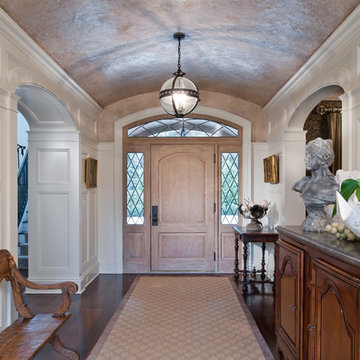
Inspiration för stora klassiska foajéer, med vita väggar, mörkt trägolv, ljus trädörr och en enkeldörr
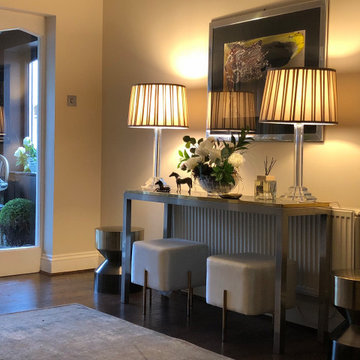
Exempel på en stor modern hall, med vita väggar, mörkt trägolv, en enkeldörr, en brun dörr och brunt golv
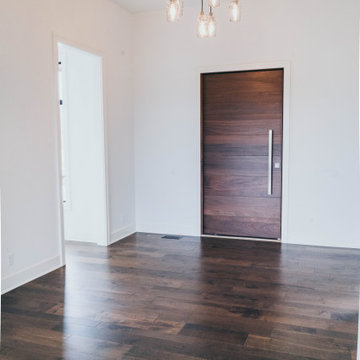
Inspiration för stora moderna ingångspartier, med vita väggar, mörkt trägolv, en pivotdörr, mellanmörk trädörr och brunt golv
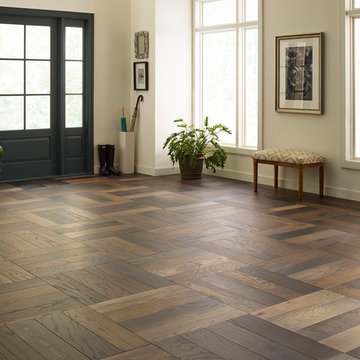
Foto på en stor vintage ingång och ytterdörr, med beige väggar, mörkt trägolv, en enkeldörr, glasdörr och brunt golv
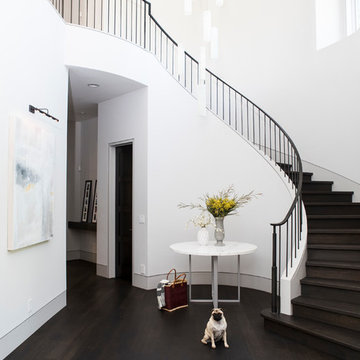
joy coakley photography
Inspiration för stora moderna foajéer, med vita väggar, mörkt trägolv och en dubbeldörr
Inspiration för stora moderna foajéer, med vita väggar, mörkt trägolv och en dubbeldörr
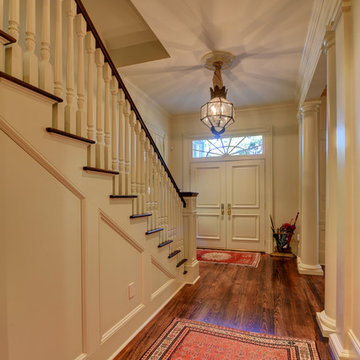
Inspiration för stora klassiska ingångspartier, med vita väggar, mörkt trägolv, en dubbeldörr, en vit dörr och brunt golv
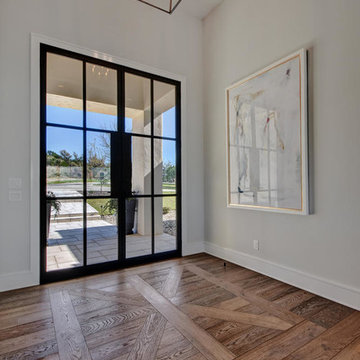
Klassisk inredning av en stor foajé, med vita väggar, mörkt trägolv, en dubbeldörr, glasdörr och brunt golv
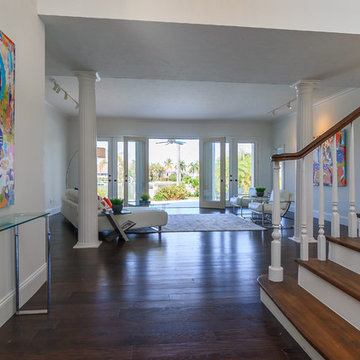
Coastal Home Photography
Idéer för att renovera en stor funkis hall, med vita väggar och mörkt trägolv
Idéer för att renovera en stor funkis hall, med vita väggar och mörkt trägolv
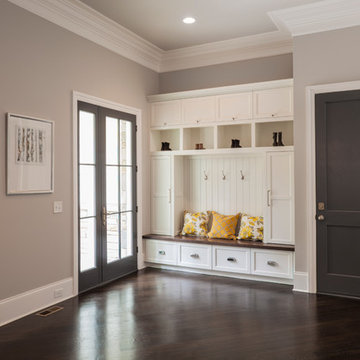
Joe Ciarlante
Idéer för att renovera ett stort vintage kapprum, med beige väggar, en enkeldörr, glasdörr, brunt golv och mörkt trägolv
Idéer för att renovera ett stort vintage kapprum, med beige väggar, en enkeldörr, glasdörr, brunt golv och mörkt trägolv
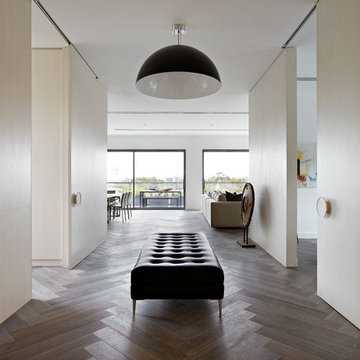
Photo by Michael Downes
Idéer för en stor modern hall, med beige väggar och mörkt trägolv
Idéer för en stor modern hall, med beige väggar och mörkt trägolv
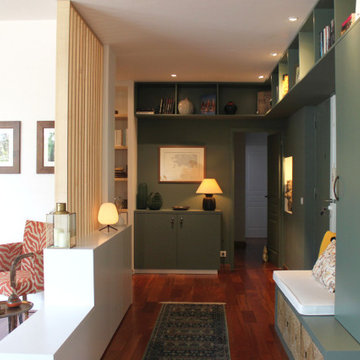
Inspiration för stora moderna foajéer, med gröna väggar, mörkt trägolv, en dubbeldörr, en grön dörr och orange golv
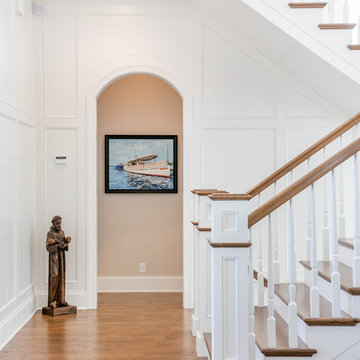
LOWELL CUSTOM HOMES Lake Geneva, WI., - This Queen Ann Shingle is a very special place for family and friends to gather. Designed with distinctive New England character this home generates warm welcoming feelings and a relaxed approach to entertaining.
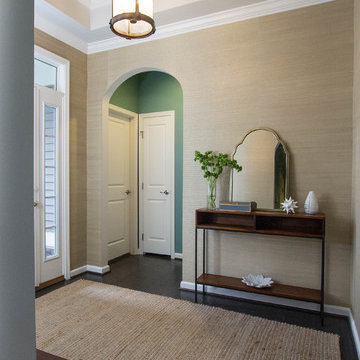
These clients hired us to add warmth and personality to their builder home. The fell in love with the layout and main level master bedroom, but found the home lacked personality and style. They hired us, with the caveat that they knew what they didn't like, but weren't sure exactly what they wanted. They were challenged by the narrow layout for the family room. They wanted to ensure that the fireplace remained the focal point of the space, while giving them a comfortable space for TV watching. They wanted an eating area that expanded for holiday entertaining. They were also challenged by the fact that they own two large dogs who are like their children.
The entry is very important. It's the first space guests see. This one is subtly dramatic and very elegant. We added a grasscloth wallpaper on the walls and painted the tray ceiling a navy blue. The hallway to the guest room was painted a contrasting glue green. A rustic, woven rugs adds to the texture. A simple console is simply accessorized.
Our first challenge was to tackle the layout. The family room space was extremely narrow. We custom designed a sectional that defined the family room space, separating it from the kitchen and eating area. A large area rug further defined the space. The large great room lacked personality and the fireplace stone seemed to get lost. To combat this, we added white washed wood planks to the entire vaulted ceiling, adding texture and creating drama. We kept the walls a soft white to ensure the ceiling and fireplace really stand out. To help offset the ceiling, we added drama with beautiful, rustic, over-sized lighting fixtures. An expandable dining table is as comfortable for two as it is for ten. Pet-friendly fabrics and finishes were used throughout the design. Rustic accessories create a rustic, finished look.
Liz Ernest Photography
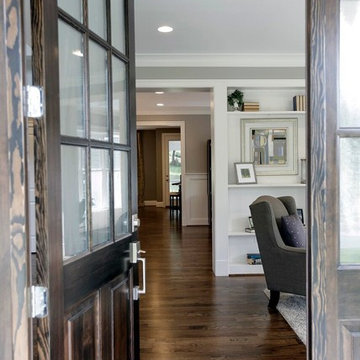
Foto på en stor vintage foajé, med grå väggar, mörkt trägolv, en enkeldörr och mörk trädörr
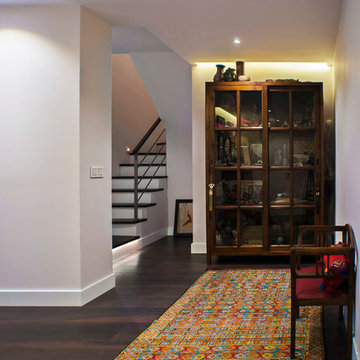
Trabajamos con un matrimonio y les realizamos una reforma integral, se tiró toda la tabiquería y se hizo una distribución completamente nueva.
El objetivo de nuestros clientes era dar la vuelta a la casa, las zonas más "públicas" (salón, comedor y cocina) estaban abajo y había que pasarlas arriba, y los dormitorios que estaban arriba había que ponerlos abajo. Con una terraza de 70 m2 y otra de 20 m2 había que crear varios ambientes al exterior teniendo en cuenta el clima de Madrid.
El edificio cuenta con un sistema de climatización muy poco eficiente al ser todo eléctrico, por lo que se desconectó la casa de la calefacción central y se instaló suelo radiante-refrescante con aerotermia con energía renovable, pasando de una calificación "E", a una "A".
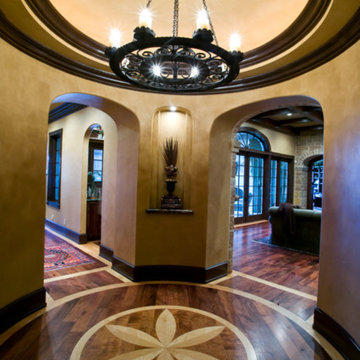
Steel Shutter Photography
Inspiration för stora medelhavsstil foajéer, med beige väggar, mörkt trägolv, en enkeldörr och mörk trädörr
Inspiration för stora medelhavsstil foajéer, med beige väggar, mörkt trägolv, en enkeldörr och mörk trädörr

A grand entryway in Charlotte with a curved staircase, wide oak floors, white wainscoting, and a tray ceiling.
Inspiration för en stor vintage hall, med mörkt trägolv, en dubbeldörr och mörk trädörr
Inspiration för en stor vintage hall, med mörkt trägolv, en dubbeldörr och mörk trädörr
3 567 foton på stor entré, med mörkt trägolv
12