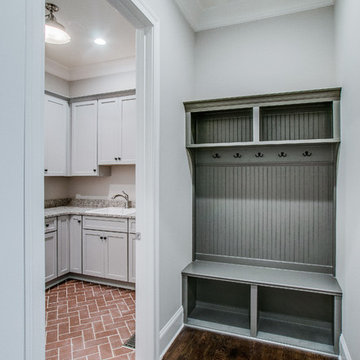3 558 foton på stor entré, med mörkt trägolv
Sortera efter:
Budget
Sortera efter:Populärt i dag
21 - 40 av 3 558 foton
Artikel 1 av 3

Design Charlotte Féquet
Photos Laura Jacques
Modern inredning av en stor foajé, med gröna väggar, mörkt trägolv, en dubbeldörr, metalldörr och brunt golv
Modern inredning av en stor foajé, med gröna väggar, mörkt trägolv, en dubbeldörr, metalldörr och brunt golv
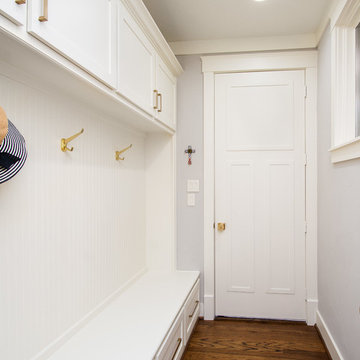
This project is a Houzz Kitchen of the Week! Click below to read the full story!
https://www.houzz.com/ideabooks/116547325/list/kitchen-of-the-week-better-brighter-and-no-longer-basic
Our clients came to us wanting an elegant and functional kitchen and brighter living room. Their kitchen was dark and inefficient. The cabinets felt cluttered and the storage was there, but not functional for this family. They wanted all new finishes; especially new cabinets, but the floors were going to stay and be refinished. No wall relocation was needed but adding a door into the dining room to block the view from the front into the kitchen was discussed. They wanted to bring in more light somehow and preferably natural light. There was an unused sink in the butler’s pantry that they wanted capped, giving them more space and organized storage was a must! In their living room, they love their fireplace because it reminds her of her home in Colorado, so that definitely had to stay but everything else was left to the designers.
After all decisions were made, this gorgeous kitchen and living space came to life! It is bright, open and airy, just like our clients wanted. Soft White Shiloh cabinetry was installed with a contrasting Cocoa island. Honed Levantina Taj Mahal quartzite was a beautiful countertop for this space. Bedrosians Grace 4”x 12” wall tile in Panna was the backsplash throughout the kitchen. The stove wall is flanked with dark wooden shelves on either side of vent-a-hood creating a feature area to the cook area. A beautiful maple barn door with seeded baroque tempered glass inserts was installed to close off the pantry and giving them more room than a traditional door. The original wainscoting remained in the kitchen and living areas but was modified in the kitchen where the cabinets were slightly extended and painted white throughout. LED tape lighting was installed under the cabinets, LED lighting was also added to the top of the upper glass cabinets, in addition to the grow lights installed for their herbs. All of the light fixtures were updated to a timeless classic look and feel. Imbrie articulating wall sconces were installed over the kitchen window/sink and in the butler’s pantry and aged brass Hood classic globe pendants were hung over the island, really drawing your attention to the kitchen. The Alturas fixture from SeaGull Lighing now hangs in the center of the living room, where there was once an outdated ceiling fan. In the living room, the walls were painted white, while leaving the wood and stone fireplace, as requested, leaving an absolutely amazing contrast!
Design/Remodel by Hatfield Builders & Remodelers | Photography by Versatile Imaging

Purser Architectural Custom Home Design
Idéer för att renovera ett stort vintage kapprum, med vita väggar, mörkt trägolv, en enkeldörr, mörk trädörr och brunt golv
Idéer för att renovera ett stort vintage kapprum, med vita väggar, mörkt trägolv, en enkeldörr, mörk trädörr och brunt golv
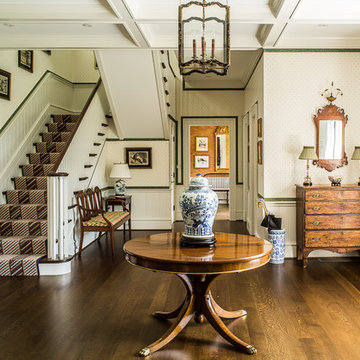
Inredning av en klassisk stor foajé, med flerfärgade väggar, mörkt trägolv, en enkeldörr, en vit dörr och brunt golv

The grand entry sets the tone as you enter this fresh modern farmhouse with high ceilings, clerestory windows, rustic wood tones with an air of European flavor. The large-scale original artwork compliments a trifecta of iron furnishings and the multi-pendant light fixture.
For more photos of this project visit our website: https://wendyobrienid.com.
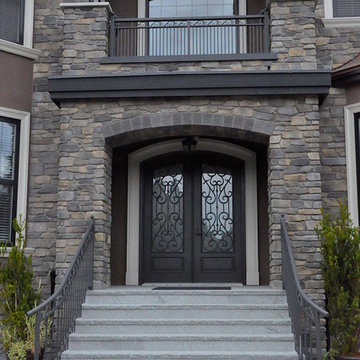
This custom design-built gated stone-exterior European mansion is nearly 10,000 square feet of indoor and outdoor luxury living. Featuring a 19” foyer with spectacular Swarovski crystal chandelier, 7 bedrooms (all ensuite), 8 1/2 bathrooms, high-end designer’s main floor, and wok/fry kitchen with mother of pearl mosaic backsplash, Subzero/Wolf appliances, open-concept design including a huge formal dining room and home office. Radiant heating throughout the house with central air conditioning and HRV systems.
The master suite consists of the master bedroom with individual balcony, Hollywood style walk-in closet, ensuite with 2-person jetted tub, and steam shower unit with rain head and double-sided body jets.
Also includes a fully finished basement suite with separate entrance, 2 bedrooms, 2 bathrooms, kitchen, and living room.
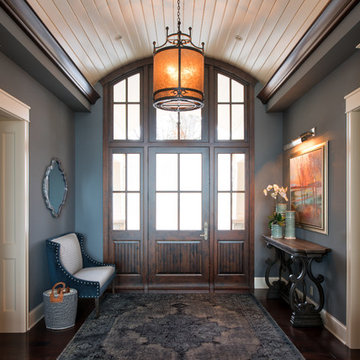
Architecture: Alexander Design Group | Interior Design: Studio M Interiors | Photography: Scott Amundson Photography
Idéer för stora vintage foajéer, med blå väggar, mörkt trägolv, en enkeldörr, mörk trädörr och brunt golv
Idéer för stora vintage foajéer, med blå väggar, mörkt trägolv, en enkeldörr, mörk trädörr och brunt golv
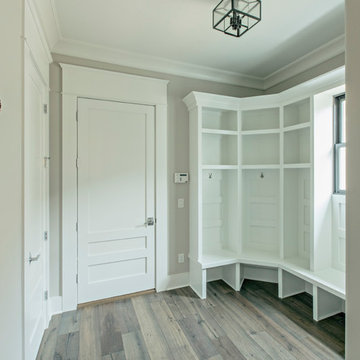
Idéer för ett stort modernt kapprum, med grå väggar, mörkt trägolv, en enkeldörr och en vit dörr
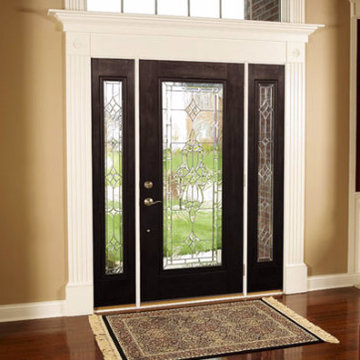
Idéer för att renovera en stor vintage foajé, med beige väggar, mörkt trägolv, en enkeldörr, mörk trädörr och brunt golv
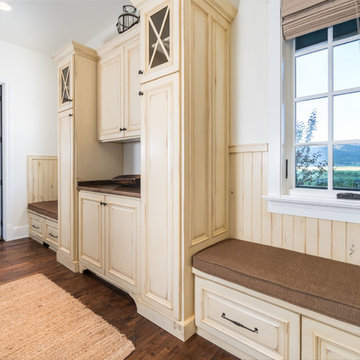
Inredning av ett stort kapprum, med vita väggar, mörkt trägolv, en enkeldörr, en vit dörr och brunt golv
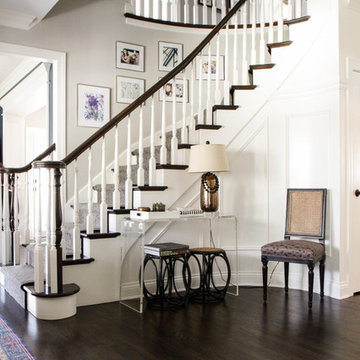
Bild på en stor vintage foajé, med grå väggar, mörkt trägolv, en enkeldörr, mörk trädörr och brunt golv
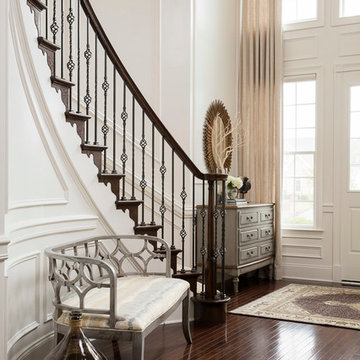
Inviting spot to remove shoes and drop a handbag. The comfortable wood framed chair will allow you to sit a spell while waiting for guests to arrive.
Photo: Tracey Brown-Paper Camera
Additional photos at www.trishalbanointeriors.com

Entryway features bright white walls, walnut floors, wood plank wall feature, and a patterned blue rug from Room & Board. Mid-century style console is the Doppio B table from Organic Modernism. The transom window and semi-translucent front door provide the foyer with plenty of natural light.
Painting by Joyce Howell
Interior by Allison Burke Interior Design
Architecture by A Parallel
Paul Finkel Photography
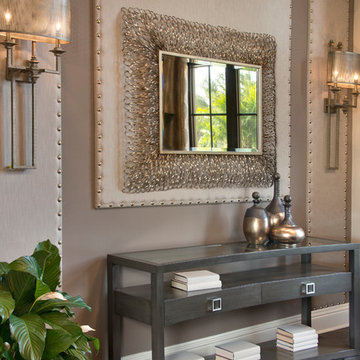
Giovanni Photography
Inspiration för stora klassiska foajéer, med grå väggar, mörkt trägolv och brunt golv
Inspiration för stora klassiska foajéer, med grå väggar, mörkt trägolv och brunt golv
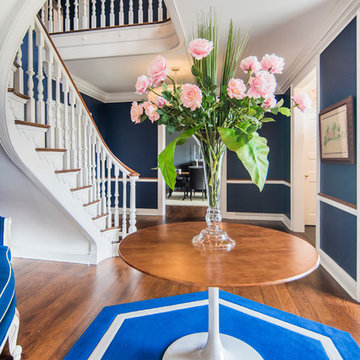
Bradshaw Photography
Idéer för att renovera en stor vintage foajé, med blå väggar och mörkt trägolv
Idéer för att renovera en stor vintage foajé, med blå väggar och mörkt trägolv

Inredning av en modern stor entré, med glasdörr, grå väggar, mörkt trägolv, en enkeldörr och svart golv
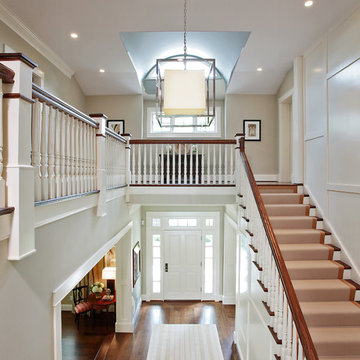
Inspiration för en stor vintage foajé, med grå väggar, mörkt trägolv, en enkeldörr och en vit dörr
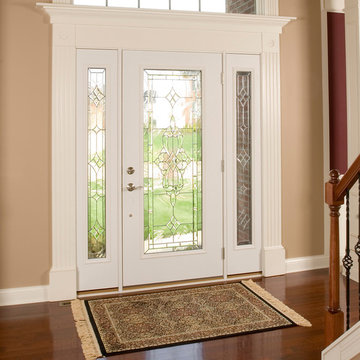
Front door with glass. ProVia Heritage Fiberglass 460STJ entry door with 160STJ sidelites. Shown in Oak Wood Grain with Snow Mist Paint Color.
Photo by ProVia.com
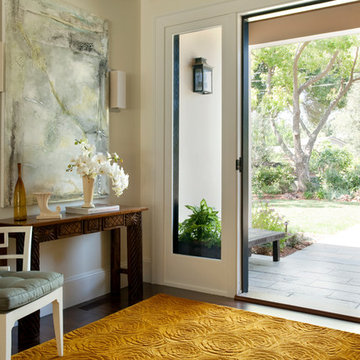
Designed by Sindhu Peruri of
Peruri Design Co.
Woodside, CA
Photography by Eric Roth
Bild på en stor vintage hall, med beige väggar, mörkt trägolv, en enkeldörr, mellanmörk trädörr och brunt golv
Bild på en stor vintage hall, med beige väggar, mörkt trägolv, en enkeldörr, mellanmörk trädörr och brunt golv
3 558 foton på stor entré, med mörkt trägolv
2
