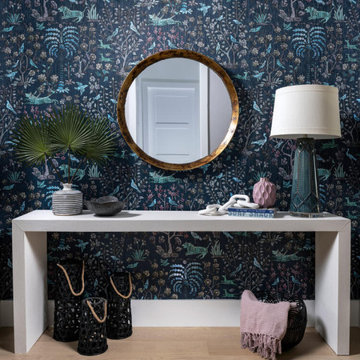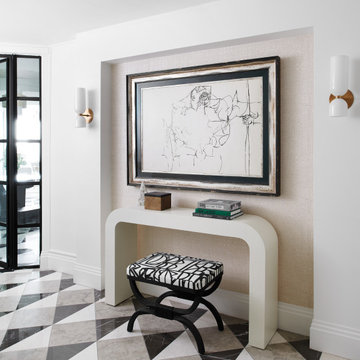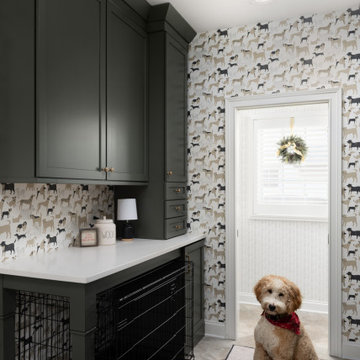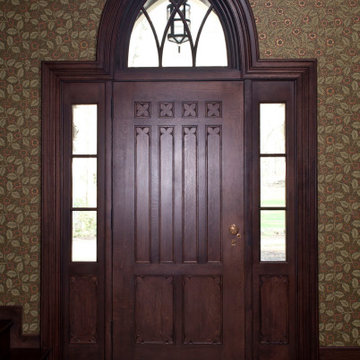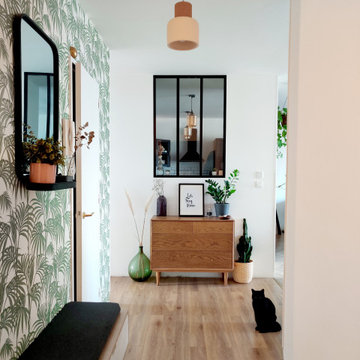463 foton på stor entré
Sortera efter:
Budget
Sortera efter:Populärt i dag
61 - 80 av 463 foton
Artikel 1 av 3
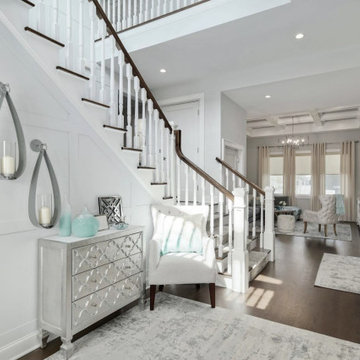
Foto på en stor vintage foajé, med grå väggar, mörkt trägolv, en enkeldörr, en vit dörr och brunt golv
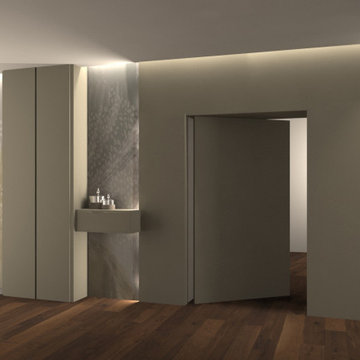
progetto di una parete d'ingresso con accesso alle camere resa più accogliente dalla carta da parati e dalla struttura della porta a bilico come se fosse un portale. all'ingresso un mobile contenitore con svuota tasche
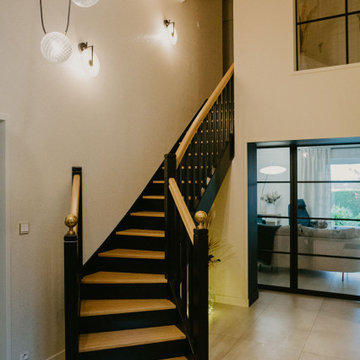
Une fois la porte passée, c’est l’élégant escalier noir et bois qui trône dans l’entrée et donne le ton !
L’ensemble des murs a été traité dans un ton neutre afin de mettre en valeur les éléments décoratifs.
Le claustra s’insère parfaitement dans l’ambiance tout en créant un filtre décoratif devant l’espace bureau.

This 6,000sf luxurious custom new construction 5-bedroom, 4-bath home combines elements of open-concept design with traditional, formal spaces, as well. Tall windows, large openings to the back yard, and clear views from room to room are abundant throughout. The 2-story entry boasts a gently curving stair, and a full view through openings to the glass-clad family room. The back stair is continuous from the basement to the finished 3rd floor / attic recreation room.
The interior is finished with the finest materials and detailing, with crown molding, coffered, tray and barrel vault ceilings, chair rail, arched openings, rounded corners, built-in niches and coves, wide halls, and 12' first floor ceilings with 10' second floor ceilings.
It sits at the end of a cul-de-sac in a wooded neighborhood, surrounded by old growth trees. The homeowners, who hail from Texas, believe that bigger is better, and this house was built to match their dreams. The brick - with stone and cast concrete accent elements - runs the full 3-stories of the home, on all sides. A paver driveway and covered patio are included, along with paver retaining wall carved into the hill, creating a secluded back yard play space for their young children.
Project photography by Kmieick Imagery.
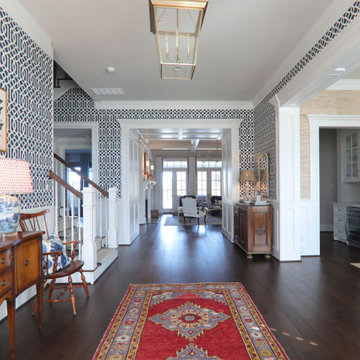
Inredning av en klassisk stor foajé, med vita väggar, mörkt trägolv, en enkeldörr, ljus trädörr och brunt golv
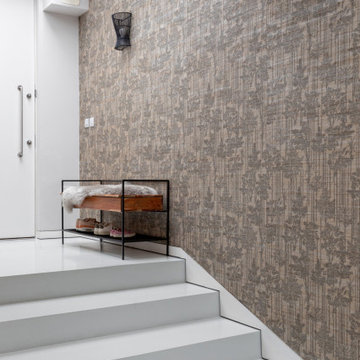
The entrance of this home required a bold statement, and the addition of a strong textured wallpaper delivered the desired impact. The delicate drawings of trees bring an element of nature into the home, providing a calming first impression.

This 6,000sf luxurious custom new construction 5-bedroom, 4-bath home combines elements of open-concept design with traditional, formal spaces, as well. Tall windows, large openings to the back yard, and clear views from room to room are abundant throughout. The 2-story entry boasts a gently curving stair, and a full view through openings to the glass-clad family room. The back stair is continuous from the basement to the finished 3rd floor / attic recreation room.
The interior is finished with the finest materials and detailing, with crown molding, coffered, tray and barrel vault ceilings, chair rail, arched openings, rounded corners, built-in niches and coves, wide halls, and 12' first floor ceilings with 10' second floor ceilings.
It sits at the end of a cul-de-sac in a wooded neighborhood, surrounded by old growth trees. The homeowners, who hail from Texas, believe that bigger is better, and this house was built to match their dreams. The brick - with stone and cast concrete accent elements - runs the full 3-stories of the home, on all sides. A paver driveway and covered patio are included, along with paver retaining wall carved into the hill, creating a secluded back yard play space for their young children.
Project photography by Kmieick Imagery.
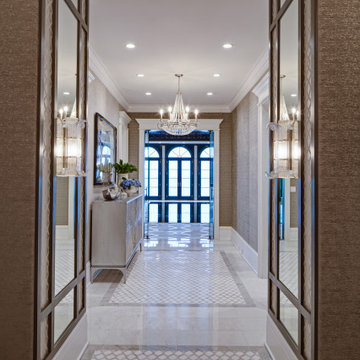
Vestibule at the base of an underground staircase which connects the main house and the pool house. This space features marble mosaic tile inlays, upholstered walls, and is accented with crystal chandeliers and sconces.
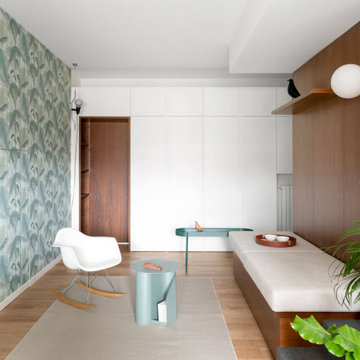
Foto: Federico Villa
Idéer för stora minimalistiska entréer, med vita väggar och ljust trägolv
Idéer för stora minimalistiska entréer, med vita väggar och ljust trägolv
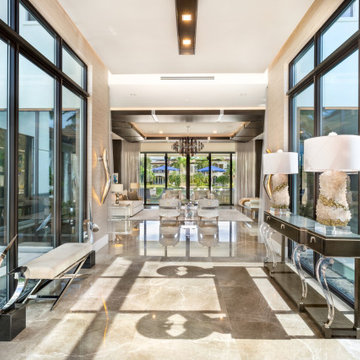
Entry foyer
Inredning av en modern stor foajé, med grå väggar, marmorgolv, en dubbeldörr, mörk trädörr och beiget golv
Inredning av en modern stor foajé, med grå väggar, marmorgolv, en dubbeldörr, mörk trädörr och beiget golv

Originally designed by renowned architect Miles Standish in 1930, this gorgeous New England Colonial underwent a 1960s addition by Richard Wills of the elite Royal Barry Wills architecture firm - featured in Life Magazine in both 1938 & 1946 for his classic Cape Cod & Colonial home designs. The addition included an early American pub w/ beautiful pine-paneled walls, full bar, fireplace & abundant seating as well as a country living room.
We Feng Shui'ed and refreshed this classic home, providing modern touches, but remaining true to the original architect's vision.
On the front door: Heritage Red by Benjamin Moore.
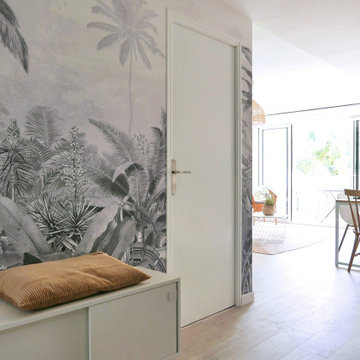
La rénovation de cet appartement familial en bord de mer fût un beau challenge relevé en 8 mois seulement !
L'enjeu était d'offrir un bon coup de frais et plus de fonctionnalité à cet intérieur restés dans les années 70. Adieu les carrelages colorées, tapisseries et petites pièces cloisonnés.
Nous avons revus entièrement le plan en ajoutant à ce T2 un coin nuit supplémentaire et une belle pièce de vie donnant directement sur la terrasse : idéal pour les vacances !

Inredning av en klassisk stor ingång och ytterdörr, med gröna väggar, en enkeldörr, mörk trädörr och beiget golv
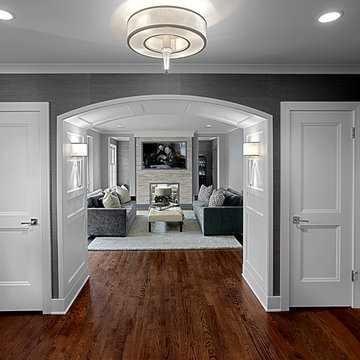
Dramatic white and gray entry leads to a warm living space. Norman Sizemore -Photographer
Inspiration för en stor vintage foajé, med grå väggar och mellanmörkt trägolv
Inspiration för en stor vintage foajé, med grå väggar och mellanmörkt trägolv
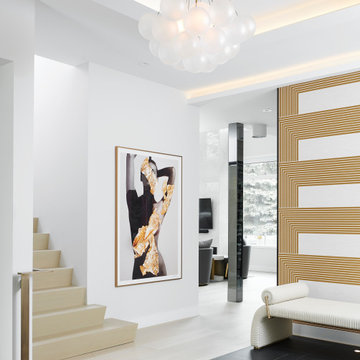
Bild på en stor funkis foajé, med vita väggar, klinkergolv i porslin, en enkeldörr, en svart dörr och svart golv
463 foton på stor entré
4
