412 foton på stor garderob och förvaring, med klinkergolv i keramik
Sortera efter:
Budget
Sortera efter:Populärt i dag
81 - 100 av 412 foton
Artikel 1 av 3
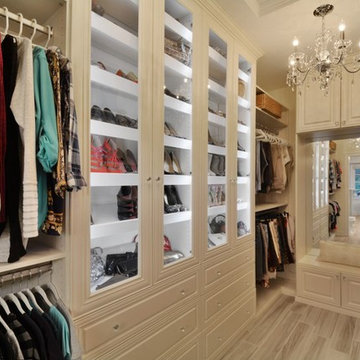
This custom designed master walk in closet just sparkles with light! Glass cabinetry with accent LED lighting and mirrors along with a crystal chandelier add pizazz. Ivory Melamine Laminate, Manchester raised panel and clear glass door fronts, slanted shoe storage, brushed chrome and crystal hardware along with continuous base and crown compliment this walk thru to master bath closet. Designed by Marcia Spinosa for COS and photographed by Paul Nicol
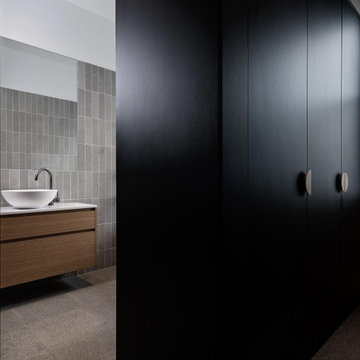
Nestled in the Adelaide Hills, 'The Modern Barn' is a reflection of it's site. Earthy, honest, and moody materials make this family home a lovely statement piece. With two wings and a central living space, this building brief was executed with maximizing views and creating multiple escapes for family members. Overlooking a west facing escarpment, the deck and pool overlook a stunning hills landscape and completes this building. reminiscent of a barn, but with all the luxuries.
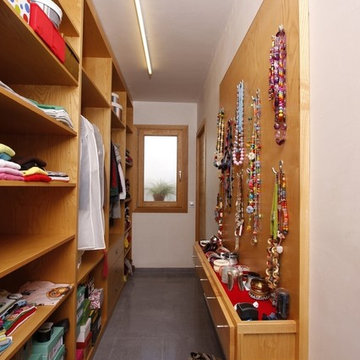
CONTRAFORT Arquitectura
Inspiration för stora moderna walk-in-closets för könsneutrala, med öppna hyllor, skåp i mellenmörkt trä, klinkergolv i keramik och grått golv
Inspiration för stora moderna walk-in-closets för könsneutrala, med öppna hyllor, skåp i mellenmörkt trä, klinkergolv i keramik och grått golv

In our busy lives, creating a peaceful and rejuvenating home environment is essential to a healthy lifestyle. Built less than five years ago, this Stinson Beach Modern home is your own private oasis. Surrounded by a butterfly preserve and unparalleled ocean views, the home will lead you to a sense of connection with nature. As you enter an open living room space that encompasses a kitchen, dining area, and living room, the inspiring contemporary interior invokes a sense of relaxation, that stimulates the senses. The open floor plan and modern finishes create a soothing, tranquil, and uplifting atmosphere. The house is approximately 2900 square feet, has three (to possibly five) bedrooms, four bathrooms, an outdoor shower and spa, a full office, and a media room. Its two levels blend into the hillside, creating privacy and quiet spaces within an open floor plan and feature spectacular views from every room. The expansive home, decks and patios presents the most beautiful sunsets as well as the most private and panoramic setting in all of Stinson Beach. One of the home's noteworthy design features is a peaked roof that uses Kalwall's translucent day-lighting system, the most highly insulating, diffuse light-transmitting, structural panel technology. This protected area on the hill provides a dramatic roar from the ocean waves but without any of the threats of oceanfront living. Built on one of the last remaining one-acre coastline lots on the west side of the hill at Stinson Beach, the design of the residence is site friendly, using materials and finishes that meld into the hillside. The landscaping features low-maintenance succulents and butterfly friendly plantings appropriate for the adjacent Monarch Butterfly Preserve. Recalibrate your dreams in this natural environment, and make the choice to live in complete privacy on this one acre retreat. This home includes Miele appliances, Thermadore refrigerator and freezer, an entire home water filtration system, kitchen and bathroom cabinetry by SieMatic, Ceasarstone kitchen counter tops, hardwood and Italian ceramic radiant tile floors using Warmboard technology, Electric blinds, Dornbracht faucets, Kalwall skylights throughout livingroom and garage, Jeldwen windows and sliding doors. Located 5-8 minute walk to the ocean, downtown Stinson and the community center. It is less than a five minute walk away from the trail heads such as Steep Ravine and Willow Camp.
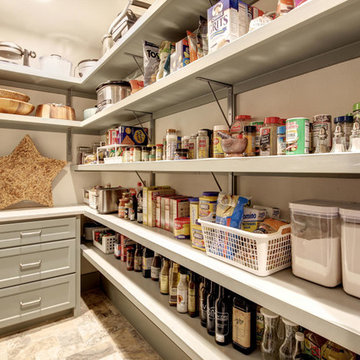
Kurt Forschen of Twist Tours Photography
Idéer för stora vintage walk-in-closets för könsneutrala, med luckor med infälld panel, grå skåp, klinkergolv i keramik och vitt golv
Idéer för stora vintage walk-in-closets för könsneutrala, med luckor med infälld panel, grå skåp, klinkergolv i keramik och vitt golv
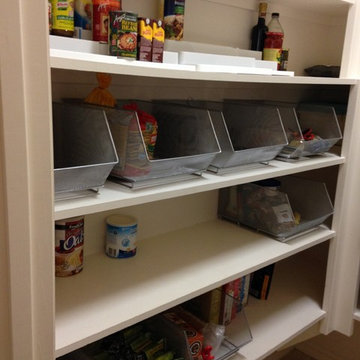
Open mesh baskets and other pantry organizational items from Container Store were used to organize and simplify this pantry/storage room.
Inspiration för stora moderna walk-in-closets för könsneutrala, med öppna hyllor, vita skåp och klinkergolv i keramik
Inspiration för stora moderna walk-in-closets för könsneutrala, med öppna hyllor, vita skåp och klinkergolv i keramik
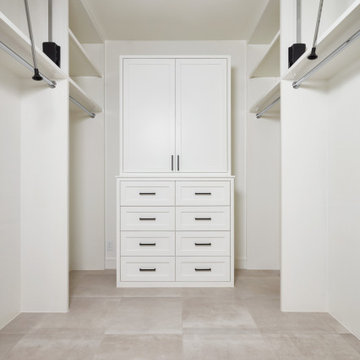
Large walk-in master closet with overhead storage and large format Reside Beige tile floor from Arizona Tile.
Exempel på ett stort modernt walk-in-closet för könsneutrala, med luckor med infälld panel, vita skåp, klinkergolv i keramik och beiget golv
Exempel på ett stort modernt walk-in-closet för könsneutrala, med luckor med infälld panel, vita skåp, klinkergolv i keramik och beiget golv
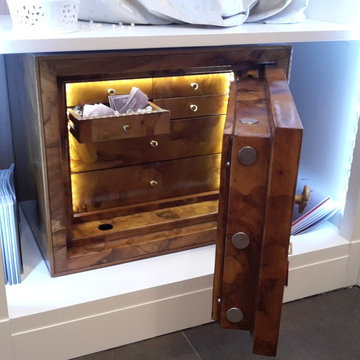
Created for Conforti’s 100 anniversary, the Rosaline Luxury Series in briar wood is the result of an active synergy between the company and a small number of partners selected in the district “Mobile d’Arte” of Verona. This safe has a classical profile reminiscent of antique furnishing, and values traditional manufacturing methods dating back to the last century. It embodies the perfect choice for all those who want a unique and highly sophisticated product without renouncing to the highest safety standards.
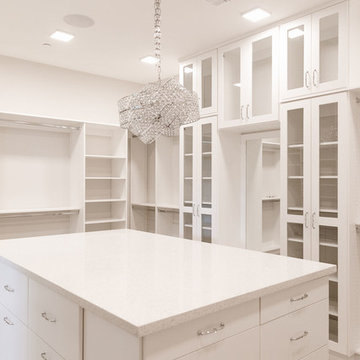
Inredning av ett klassiskt stort walk-in-closet för kvinnor, med släta luckor, vita skåp, klinkergolv i keramik och beiget golv
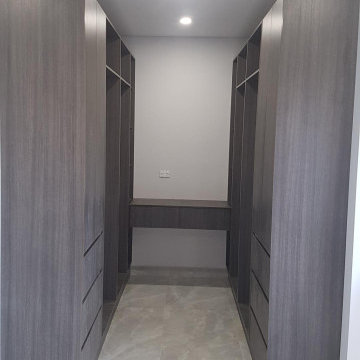
A lovely dark naked walking wardrobe with chrome fittings as a feature. The make up space is always something to look forward to.
Inspiration för stora moderna garderober för könsneutrala, med skåp i mörkt trä, klinkergolv i keramik och grått golv
Inspiration för stora moderna garderober för könsneutrala, med skåp i mörkt trä, klinkergolv i keramik och grått golv
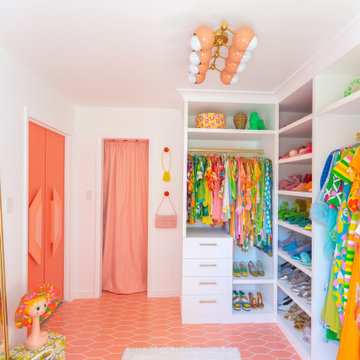
Our pink picket tiles laid on the floor in a straight set pattern create an energetic and playful atmosphere in this closet.
DESIGN
Samantha Ushiro
PHOTOS
Samantha Ushiro
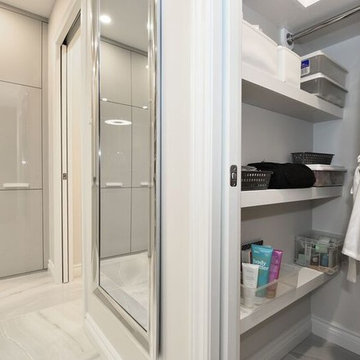
Exempel på ett stort modernt omklädningsrum för könsneutrala, med släta luckor, grå skåp och klinkergolv i keramik
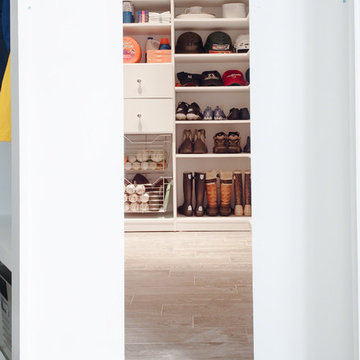
Kaz Arts Photography
Exempel på ett stort klassiskt walk-in-closet för könsneutrala, med vita skåp och klinkergolv i keramik
Exempel på ett stort klassiskt walk-in-closet för könsneutrala, med vita skåp och klinkergolv i keramik
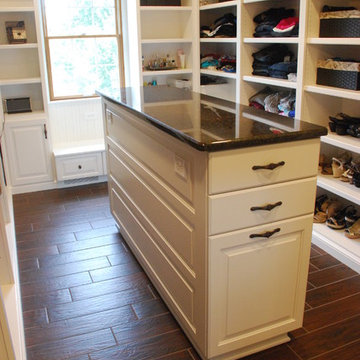
White dressing room, with dressing table.
Klassisk inredning av ett stort omklädningsrum för kvinnor, med öppna hyllor, vita skåp och klinkergolv i keramik
Klassisk inredning av ett stort omklädningsrum för kvinnor, med öppna hyllor, vita skåp och klinkergolv i keramik
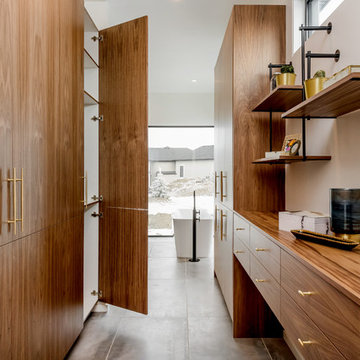
D&M Images
Inspiration för stora 60 tals walk-in-closets för könsneutrala, med släta luckor, skåp i mellenmörkt trä, klinkergolv i keramik och grått golv
Inspiration för stora 60 tals walk-in-closets för könsneutrala, med släta luckor, skåp i mellenmörkt trä, klinkergolv i keramik och grått golv
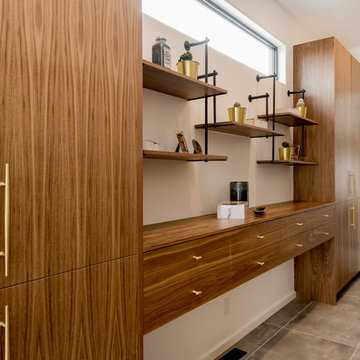
D&M Images
Foto på ett stort retro walk-in-closet för könsneutrala, med släta luckor, skåp i mellenmörkt trä, klinkergolv i keramik och grått golv
Foto på ett stort retro walk-in-closet för könsneutrala, med släta luckor, skåp i mellenmörkt trä, klinkergolv i keramik och grått golv
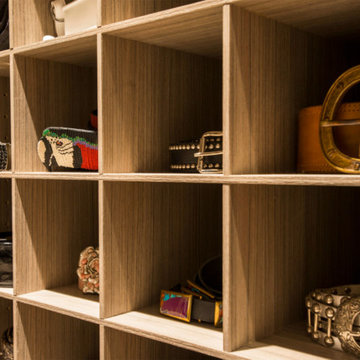
Comprised of a Roucke textured melamine, this boutique closet corales everything with a mix of organizational elements, from cubbies and hanging to shelving and drawers.
Belt cubbies keep items separated, highly visible, and looking gorgeous. They won’t get lost in the back of a deep drawer or tangled behind a sea of other belts.
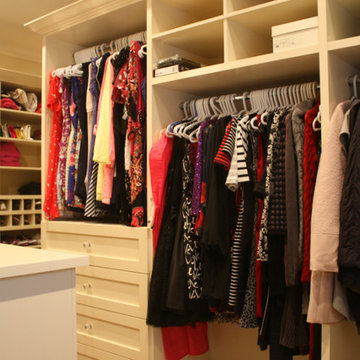
Kevin Walsh
Bild på ett stort vintage walk-in-closet för kvinnor, med luckor med glaspanel, vita skåp och klinkergolv i keramik
Bild på ett stort vintage walk-in-closet för kvinnor, med luckor med glaspanel, vita skåp och klinkergolv i keramik
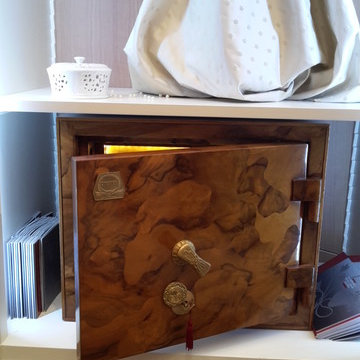
Created for Conforti’s 100 anniversary, the Rosaline Luxury Series in briar wood is the result of an active synergy between the company and a small number of partners selected in the district “Mobile d’Arte” of Verona. This safe has a classical profile reminiscent of antique furnishing, and values traditional manufacturing methods dating back to the last century. It embodies the perfect choice for all those who want a unique and highly sophisticated product without renouncing to the highest safety standards.
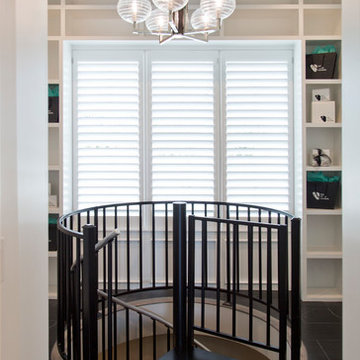
Inredning av ett klassiskt stort omklädningsrum för könsneutrala, med släta luckor, vita skåp, klinkergolv i keramik och svart golv
412 foton på stor garderob och förvaring, med klinkergolv i keramik
5