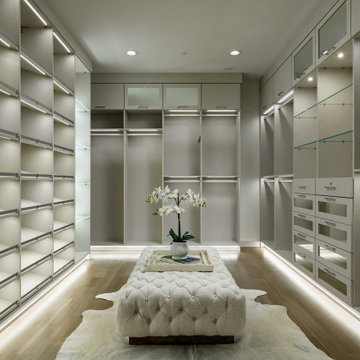2 185 foton på stor garderob och förvaring, med ljust trägolv
Sortera efter:
Budget
Sortera efter:Populärt i dag
161 - 180 av 2 185 foton
Artikel 1 av 3
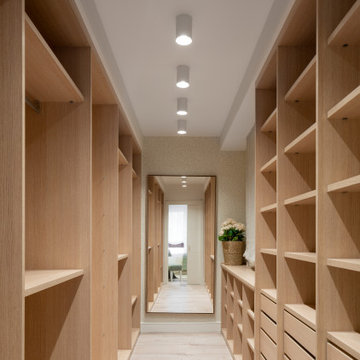
Reforma integral Sube Interiorismo www.subeinteriorismo.com
Biderbost Photo
Inspiration för stora klassiska omklädningsrum för könsneutrala, med öppna hyllor, skåp i ljust trä, ljust trägolv och beiget golv
Inspiration för stora klassiska omklädningsrum för könsneutrala, med öppna hyllor, skåp i ljust trä, ljust trägolv och beiget golv
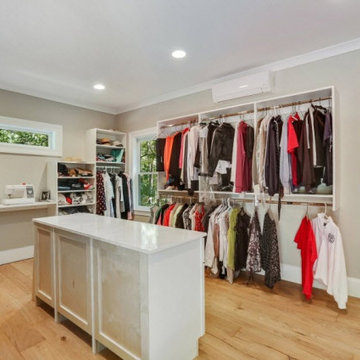
Foto på ett stort funkis walk-in-closet för könsneutrala, med öppna hyllor, vita skåp och ljust trägolv
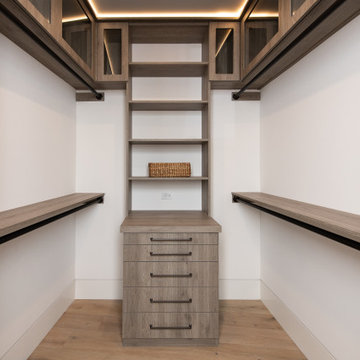
Inredning av ett klassiskt stort walk-in-closet för könsneutrala, med släta luckor, skåp i mellenmörkt trä, ljust trägolv och beiget golv
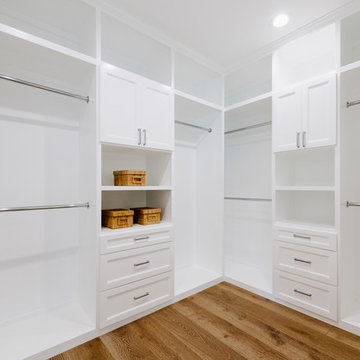
Inspiration för stora klassiska walk-in-closets för könsneutrala, med luckor med profilerade fronter, vita skåp och ljust trägolv
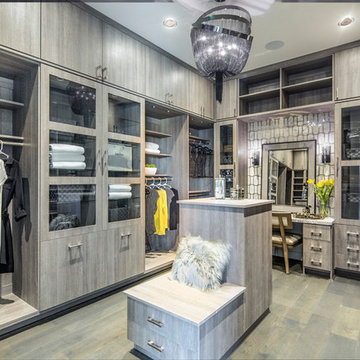
Foto på ett stort funkis omklädningsrum för kvinnor, med släta luckor, grå skåp, ljust trägolv och grått golv
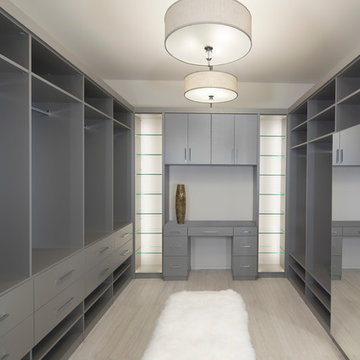
Photography: Jeff Davis Photography
Inspiration för stora moderna walk-in-closets för könsneutrala, med öppna hyllor, grå skåp och ljust trägolv
Inspiration för stora moderna walk-in-closets för könsneutrala, med öppna hyllor, grå skåp och ljust trägolv
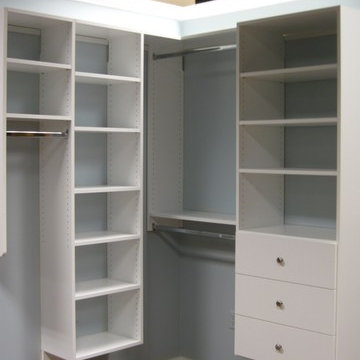
Inspiration för stora klassiska walk-in-closets för könsneutrala, med luckor med upphöjd panel, grå skåp och ljust trägolv
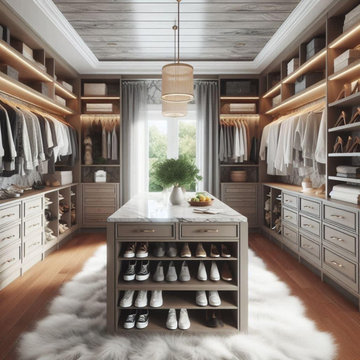
Inredning av en klassisk stor garderob för könsneutrala, med luckor med upphöjd panel, grå skåp och ljust trägolv
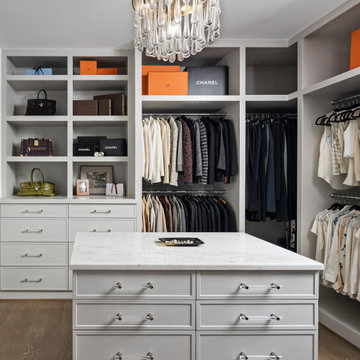
Her closet is an intimate space that reflects the style and sophistication of our client. With plenty of drawer storage, this wrap around closet has ample space for shoes and clothes alike. A window provides natural lighting while the chandelier gives that extra glamour to create a finished look.
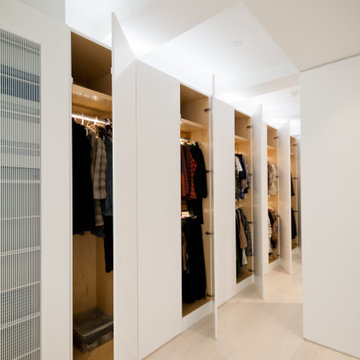
Wall-to-wall Full Height Built-Ins in the Master Suite Provide Efficient Storage
Modern inredning av ett stort klädskåp för könsneutrala, med släta luckor, vita skåp, ljust trägolv och beiget golv
Modern inredning av ett stort klädskåp för könsneutrala, med släta luckor, vita skåp, ljust trägolv och beiget golv
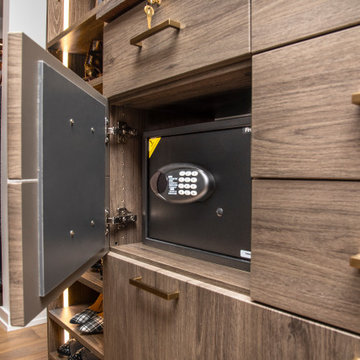
One of the "drawers" is actually a hidden cabinet door that conceals the safe.
Idéer för att renovera ett stort funkis walk-in-closet för könsneutrala, med släta luckor, skåp i mellenmörkt trä, ljust trägolv och beiget golv
Idéer för att renovera ett stort funkis walk-in-closet för könsneutrala, med släta luckor, skåp i mellenmörkt trä, ljust trägolv och beiget golv

photos by Pedro Marti
This large light-filled open loft in the Tribeca neighborhood of New York City was purchased by a growing family to make into their family home. The loft, previously a lighting showroom, had been converted for residential use with the standard amenities but was entirely open and therefore needed to be reconfigured. One of the best attributes of this particular loft is its extremely large windows situated on all four sides due to the locations of neighboring buildings. This unusual condition allowed much of the rear of the space to be divided into 3 bedrooms/3 bathrooms, all of which had ample windows. The kitchen and the utilities were moved to the center of the space as they did not require as much natural lighting, leaving the entire front of the loft as an open dining/living area. The overall space was given a more modern feel while emphasizing it’s industrial character. The original tin ceiling was preserved throughout the loft with all new lighting run in orderly conduit beneath it, much of which is exposed light bulbs. In a play on the ceiling material the main wall opposite the kitchen was clad in unfinished, distressed tin panels creating a focal point in the home. Traditional baseboards and door casings were thrown out in lieu of blackened steel angle throughout the loft. Blackened steel was also used in combination with glass panels to create an enclosure for the office at the end of the main corridor; this allowed the light from the large window in the office to pass though while creating a private yet open space to work. The master suite features a large open bath with a sculptural freestanding tub all clad in a serene beige tile that has the feel of concrete. The kids bath is a fun play of large cobalt blue hexagon tile on the floor and rear wall of the tub juxtaposed with a bright white subway tile on the remaining walls. The kitchen features a long wall of floor to ceiling white and navy cabinetry with an adjacent 15 foot island of which half is a table for casual dining. Other interesting features of the loft are the industrial ladder up to the small elevated play area in the living room, the navy cabinetry and antique mirror clad dining niche, and the wallpapered powder room with antique mirror and blackened steel accessories.
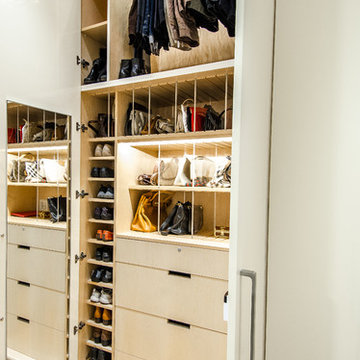
Photographer: Chastity Cortijo
Idéer för att renovera ett stort funkis klädskåp för kvinnor, med släta luckor, beige skåp och ljust trägolv
Idéer för att renovera ett stort funkis klädskåp för kvinnor, med släta luckor, beige skåp och ljust trägolv
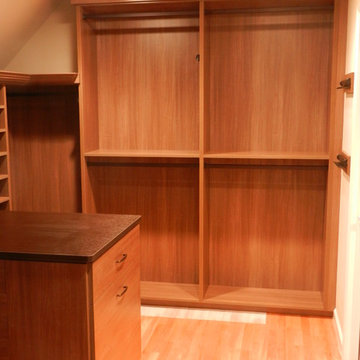
At California Closets Connecticut, we emphasize good design that’s built to last. After decades in the interior design industry, we constantly research the best building materials. Our products have a durability and texture that imitates the grain of real wood, making your storage solutions easier to care for without sacrificing appearance. Simplifying and organizing a person’s life is not a one-size-fits-all solution, which is why California Closets Connecticut provides individual custom storage needs to match each client’s style, décor and price point.
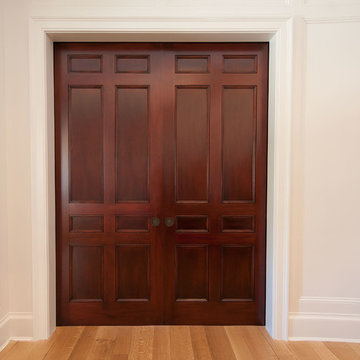
Upstate Door makes hand-crafted custom, semi-custom and standard interior and exterior doors from a full array of wood species and MDF materials.
Mahogany, 8-panel double pocket doors
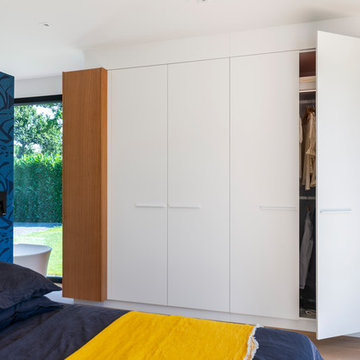
Exempel på ett stort modernt walk-in-closet för könsneutrala, med luckor med profilerade fronter, vita skåp och ljust trägolv
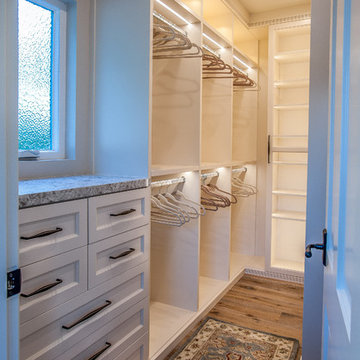
An update that kept the charm of the historic house. Den was turned into an expanded master suite with fireplace, and en suite spa level luxurious bathroom - his and her custom closets added.
Kitchen was expanded to a large eat in space, ceiling treatments and bay window built-in bench. custom through out with sweeping views of the lake.
Entire house and all rooms/bathrooms remodeled and updated
Before and Afters are a must see!!
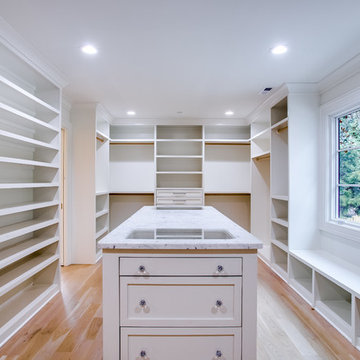
MPI 360 & HomeVisit
Idéer för stora vintage walk-in-closets för könsneutrala, med luckor med infälld panel, vita skåp, ljust trägolv och brunt golv
Idéer för stora vintage walk-in-closets för könsneutrala, med luckor med infälld panel, vita skåp, ljust trägolv och brunt golv
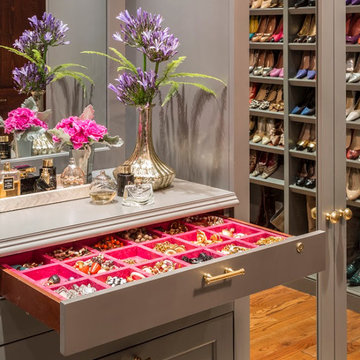
Exempel på ett stort klassiskt walk-in-closet för kvinnor, med skåp i shakerstil, grå skåp och ljust trägolv
2 185 foton på stor garderob och förvaring, med ljust trägolv
9
