15 809 foton på stor garderob och förvaring
Sortera efter:Populärt i dag
141 - 160 av 15 809 foton
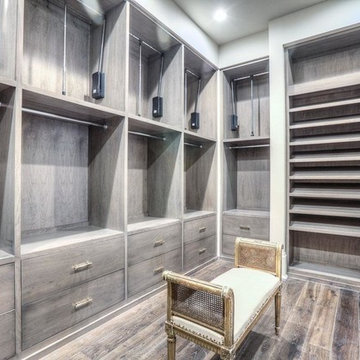
Brickmoon Design Residential Architecture
Inredning av ett klassiskt stort omklädningsrum för könsneutrala, med släta luckor, mellanmörkt trägolv och grå skåp
Inredning av ett klassiskt stort omklädningsrum för könsneutrala, med släta luckor, mellanmörkt trägolv och grå skåp
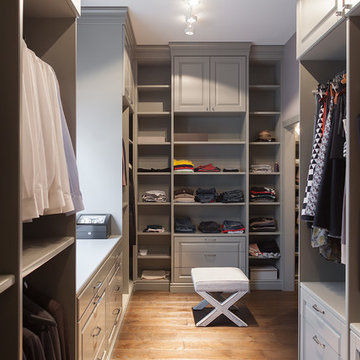
Inspiration för stora klassiska omklädningsrum för könsneutrala, med grå skåp, mellanmörkt trägolv och öppna hyllor
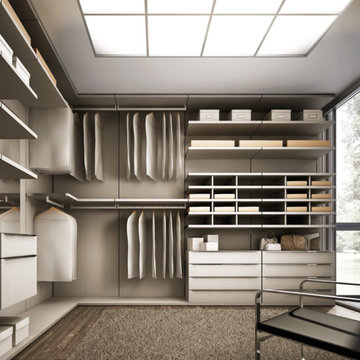
Inspiration för stora moderna walk-in-closets för könsneutrala, med släta luckor, vita skåp och mörkt trägolv
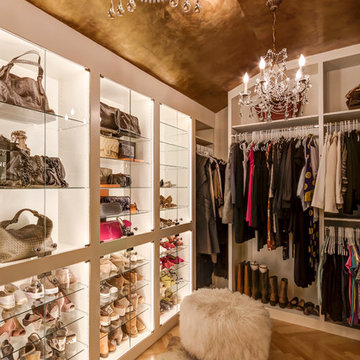
Kurt Johnson
Idéer för att renovera ett stort funkis omklädningsrum för kvinnor, med vita skåp, ljust trägolv och öppna hyllor
Idéer för att renovera ett stort funkis omklädningsrum för kvinnor, med vita skåp, ljust trägolv och öppna hyllor
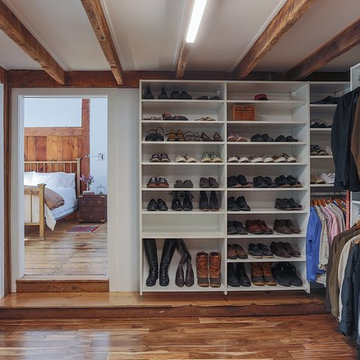
Eric Roth Photography
Inspiration för stora lantliga walk-in-closets för könsneutrala, med öppna hyllor, vita skåp, mellanmörkt trägolv och brunt golv
Inspiration för stora lantliga walk-in-closets för könsneutrala, med öppna hyllor, vita skåp, mellanmörkt trägolv och brunt golv

This painted master bathroom was designed and made by Tim Wood.
One end of the bathroom has built in wardrobes painted inside with cedar of Lebanon backs, adjustable shelves, clothes rails, hand made soft close drawers and specially designed and made shoe racking.
The vanity unit has a partners desk look with adjustable angled mirrors and storage behind. All the tap fittings were supplied in nickel including the heated free standing towel rail. The area behind the lavatory was boxed in with cupboards either side and a large glazed cupboard above. Every aspect of this bathroom was co-ordinated by Tim Wood.
Designed, hand made and photographed by Tim Wood

Luzestudio Fotografía
Inspiration för ett stort funkis walk-in-closet för könsneutrala, med öppna hyllor, skåp i mellenmörkt trä och ljust trägolv
Inspiration för ett stort funkis walk-in-closet för könsneutrala, med öppna hyllor, skåp i mellenmörkt trä och ljust trägolv
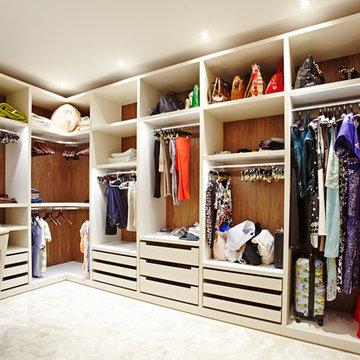
Idéer för ett stort modernt walk-in-closet för könsneutrala, med öppna hyllor, vita skåp och heltäckningsmatta

This room transformation took 4 weeks to do. It was originally a bedroom and we transformed it into a glamorous walk in dream closet for our client. All cabinets were designed and custom built for her needs. Dresser drawers on the left hold delicates and the top drawer for clutches and large jewelry. The center island was also custom built and it is a jewelry case with a built in bench on the side facing the shoes.
Bench by www.belleEpoqueupholstery.com
Lighting by www.lampsplus.com
Photo by: www.azfoto.com
www.azfoto.com
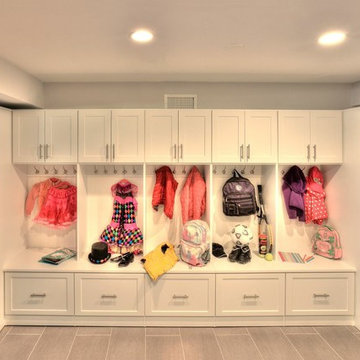
Inspiration för stora moderna walk-in-closets för könsneutrala, med skåp i shakerstil, vita skåp och klinkergolv i porslin
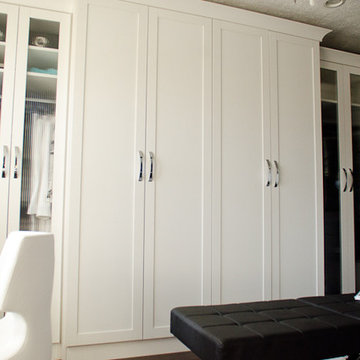
Photography: Pretty Pear Photography
Designer: Michelle McElderry
Foto på ett stort vintage walk-in-closet för kvinnor, med skåp i shakerstil, vita skåp och mörkt trägolv
Foto på ett stort vintage walk-in-closet för kvinnor, med skåp i shakerstil, vita skåp och mörkt trägolv
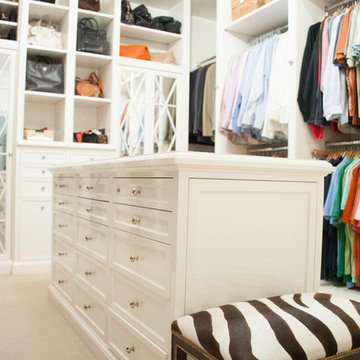
Squared Away - Designed & Organized Closet
Photography by Karen Sachar & Co.
Idéer för att renovera ett stort vintage walk-in-closet för kvinnor, med luckor med infälld panel, vita skåp och heltäckningsmatta
Idéer för att renovera ett stort vintage walk-in-closet för kvinnor, med luckor med infälld panel, vita skåp och heltäckningsmatta

Keechi Creek Builders
Foto på ett stort vintage omklädningsrum för könsneutrala, med luckor med infälld panel, skåp i mörkt trä och mellanmörkt trägolv
Foto på ett stort vintage omklädningsrum för könsneutrala, med luckor med infälld panel, skåp i mörkt trä och mellanmörkt trägolv

The beautiful, old barn on this Topsfield estate was at risk of being demolished. Before approaching Mathew Cummings, the homeowner had met with several architects about the structure, and they had all told her that it needed to be torn down. Thankfully, for the sake of the barn and the owner, Cummings Architects has a long and distinguished history of preserving some of the oldest timber framed homes and barns in the U.S.
Once the homeowner realized that the barn was not only salvageable, but could be transformed into a new living space that was as utilitarian as it was stunning, the design ideas began flowing fast. In the end, the design came together in a way that met all the family’s needs with all the warmth and style you’d expect in such a venerable, old building.
On the ground level of this 200-year old structure, a garage offers ample room for three cars, including one loaded up with kids and groceries. Just off the garage is the mudroom – a large but quaint space with an exposed wood ceiling, custom-built seat with period detailing, and a powder room. The vanity in the powder room features a vanity that was built using salvaged wood and reclaimed bluestone sourced right on the property.
Original, exposed timbers frame an expansive, two-story family room that leads, through classic French doors, to a new deck adjacent to the large, open backyard. On the second floor, salvaged barn doors lead to the master suite which features a bright bedroom and bath as well as a custom walk-in closet with his and hers areas separated by a black walnut island. In the master bath, hand-beaded boards surround a claw-foot tub, the perfect place to relax after a long day.
In addition, the newly restored and renovated barn features a mid-level exercise studio and a children’s playroom that connects to the main house.
From a derelict relic that was slated for demolition to a warmly inviting and beautifully utilitarian living space, this barn has undergone an almost magical transformation to become a beautiful addition and asset to this stately home.
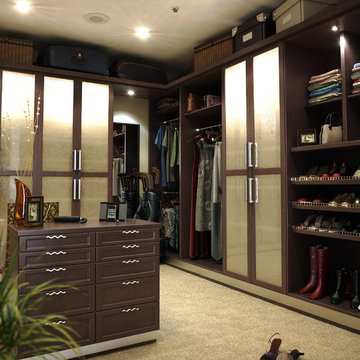
Idéer för stora vintage walk-in-closets för kvinnor, med skåp i mellenmörkt trä, luckor med infälld panel och heltäckningsmatta
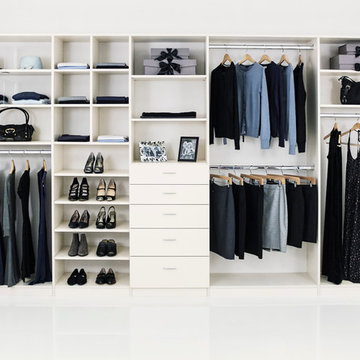
A reach-in closet - one of our specialties - works hard to store many of our most important possessions and with one of our custom closet organizers, you can literally double your storage.
Most reach-in closets start with a single hanging rod and shelf above it. Imagine adding multiple rods, custom-built trays, shelving, and cabinets that will utilize even the hard-to-reach areas behind the walls. Your closet organizer system will have plenty of space for your shoes, accessories, laundry, and valuables. We can do that, and more.
Please browse our gallery of custom closet organizers and start visualizing ideas for your own closet, and let your designer know which ones appeal to you the most. Have fun and keep in mind – this is just the beginning of all the storage solutions and customization we offer.
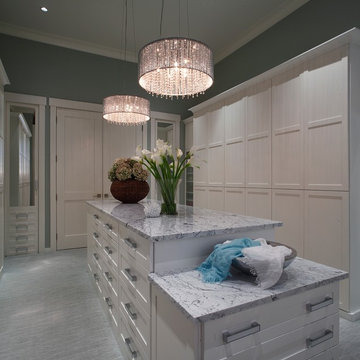
Walk In Master Closet: Transitional Style, Shaker Touch Latch Doors, No Handles Required. Double and Long Hang Behind All Doors. Contemporary Handles on Island Drawer Fronts
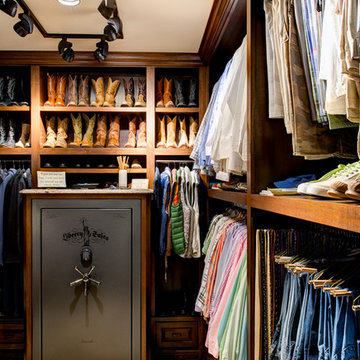
Mark Menjivar Photography
Idéer för att renovera ett stort vintage walk-in-closet för män, med öppna hyllor, skåp i mellenmörkt trä och marmorgolv
Idéer för att renovera ett stort vintage walk-in-closet för män, med öppna hyllor, skåp i mellenmörkt trä och marmorgolv
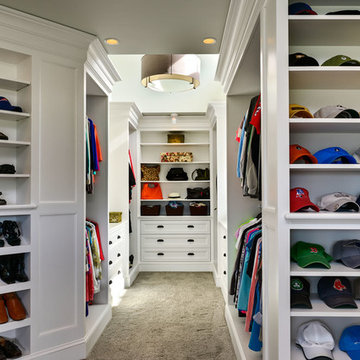
Photo Credit: Rob Karosis
Bild på ett stort maritimt walk-in-closet för könsneutrala, med öppna hyllor, vita skåp och heltäckningsmatta
Bild på ett stort maritimt walk-in-closet för könsneutrala, med öppna hyllor, vita skåp och heltäckningsmatta
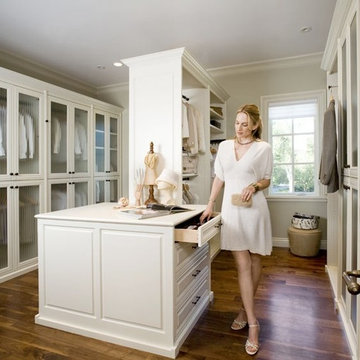
This all wood custom walk-in has an island with drawers that provides additional storage for your jewellry, belts, hats, etc. The glass panels give you a quick look at everything, showing off your amazing collection and providing convenience. The hanging rods have touch activated lighting and all wiring is completely concealed. The wood is finished to your specifications and we take great care with our rounded edges and silent closing to make sure you get your dream closets.
15 809 foton på stor garderob och förvaring
8