196 foton på stor garderob och förvaring
Sortera efter:
Budget
Sortera efter:Populärt i dag
61 - 80 av 196 foton
Artikel 1 av 3
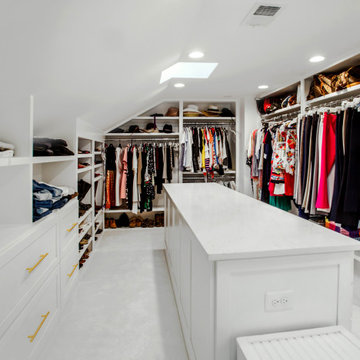
Spa suite? Nah...so much better!
Words cannot really describe the incredible transformation of this sleek "decked out" master bath and closet. Ripped down to the bare framing, upgrades include: insulation, windows, skylights, dual head shower, bidet toilet, his and her closets, heated floors, jetted tub (with a view) sensor lighting, drywall, framing, laundry chute, built-ins... and more.
The ultimate compliment came from the owners themselves:
"we stayed at a very nice hotel in Florida and had a "spa suite" for a few nights. It was decked out well...and Michelle and I both agreed that we missed our bathroom at home. Something we never thought we'd say!
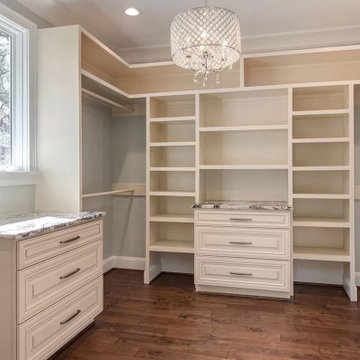
Bild på ett stort vintage walk-in-closet för könsneutrala, med skåp i shakerstil, vita skåp, mellanmörkt trägolv och brunt golv
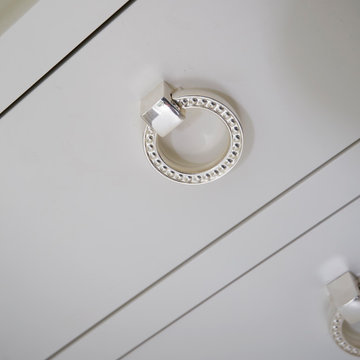
Inspiration för ett stort vintage walk-in-closet för könsneutrala, med släta luckor, vita skåp, mörkt trägolv och brunt golv

Custom walk-in closet with lots of back lighting.
Idéer för att renovera ett stort lantligt walk-in-closet för könsneutrala, med luckor med upphöjd panel, vita skåp, heltäckningsmatta och beiget golv
Idéer för att renovera ett stort lantligt walk-in-closet för könsneutrala, med luckor med upphöjd panel, vita skåp, heltäckningsmatta och beiget golv
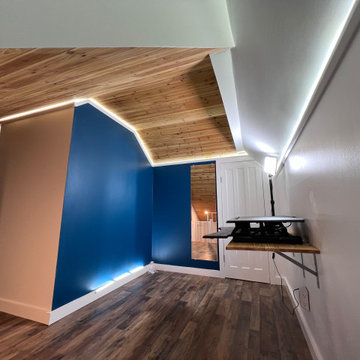
Conversion from a bare attic to walk-in closet/office
Idéer för ett stort modernt walk-in-closet för könsneutrala, med öppna hyllor, vita skåp, laminatgolv och brunt golv
Idéer för ett stort modernt walk-in-closet för könsneutrala, med öppna hyllor, vita skåp, laminatgolv och brunt golv
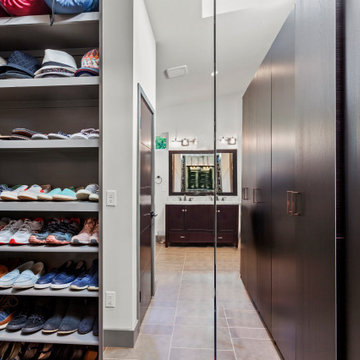
Idéer för ett stort modernt walk-in-closet för könsneutrala, med klinkergolv i keramik, brunt golv, släta luckor och skåp i mörkt trä
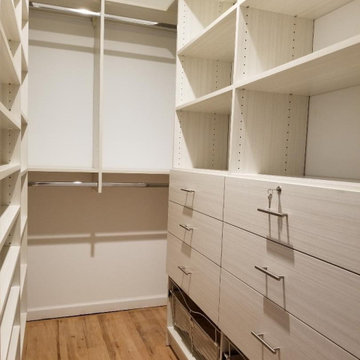
This Walk-In Closet Project, done in Etched White Chocolate finish was made to outfit mainly a 120" inch long wall and the perpendicular 60" inch wall, with a small 50" inch return wall used for Shoe Shelving. It features several Hanging Rods, 6 Drawers - one of which locks, two laundry baskets and a few private cabinets at the top.
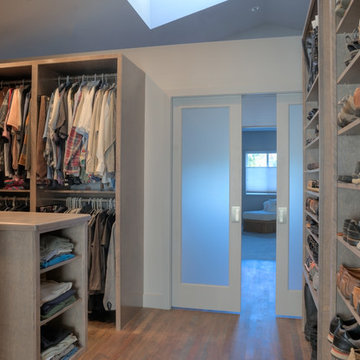
An eight foot wall was constructed to 'enclose' the closet in a second floor loft adjoining the stairwell. A full height wall was not incorporated to take full advantage of the natural light from the existing skylight. His and Hers shoe shelves are separated by a full-length mirror. Hanging space was customized to provide just the right amount of long vs. short hanging space. A center island is perfect for laying out outfits on top and folded clothes storage below. All cabinet components are constructed of birch plywood with a gray stain.
Photo by Iklil Gregg courtesy WestSound Home and Garden
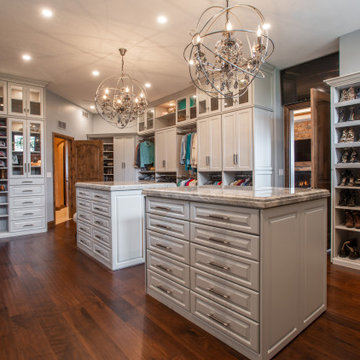
A luxurious light grey custom painted his and hers large dressing room.
Inspiration för ett stort vintage omklädningsrum för könsneutrala, med luckor med upphöjd panel, grå skåp, mörkt trägolv och brunt golv
Inspiration för ett stort vintage omklädningsrum för könsneutrala, med luckor med upphöjd panel, grå skåp, mörkt trägolv och brunt golv
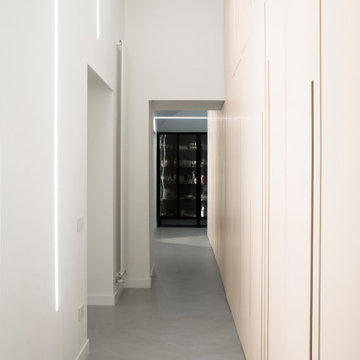
un grande armadio disegna una galleria piena di luce: cabina armadio? galleria espositva? corridoio? Un po' tutte queste funzioni e spazialità lavorano in questo luogo slanciato verso l'alto che punta verso le dispense a vista della cucina. In una nuova conformazione di casa fluida e leggera.
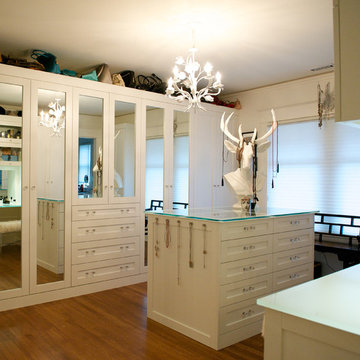
Gorgeous eclectic dressing room
Eklektisk inredning av ett stort omklädningsrum, med vita skåp, mellanmörkt trägolv och brunt golv
Eklektisk inredning av ett stort omklädningsrum, med vita skåp, mellanmörkt trägolv och brunt golv
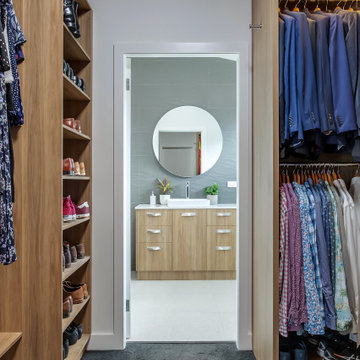
Large walk in wardrobe with Polytec woodmatt joinery and LED strip lighting.
Foto på ett stort funkis walk-in-closet för könsneutrala, med släta luckor, skåp i mellenmörkt trä, heltäckningsmatta och grått golv
Foto på ett stort funkis walk-in-closet för könsneutrala, med släta luckor, skåp i mellenmörkt trä, heltäckningsmatta och grått golv
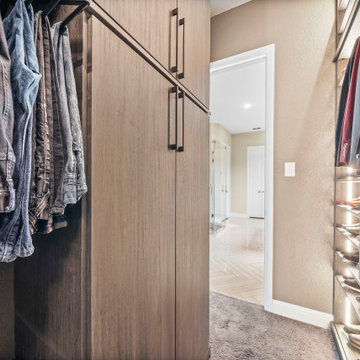
When you have class and want to organize all your favorite items, a custom closet is truly the way to go. With jackets perfectly lined up and shoes in dedicated spots, you'll have peace of mind when you step into your first custom closet. We offer free consultations: https://bit.ly/3MnROFh
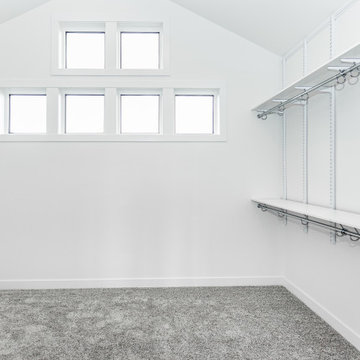
Idéer för stora amerikanska walk-in-closets för könsneutrala, med heltäckningsmatta och grått golv
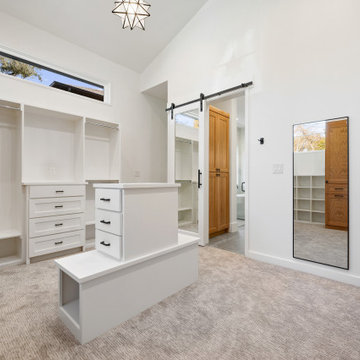
Idéer för stora funkis garderober för könsneutrala, med skåp i shakerstil, vita skåp, heltäckningsmatta och grått golv
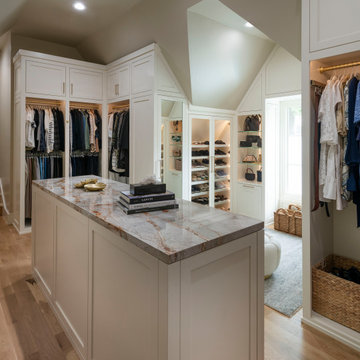
Built right below the pitched roof line, we turned this challenging closet into a beautiful walk-in sanctuary. It features tall custom cabinetry with a shaker profile, built in shoe units behind glass inset doors and two handbag display cases. A long island with 15 drawers and another built-in dresser provide plenty of storage. A steamer unit is built behind a mirrored door.
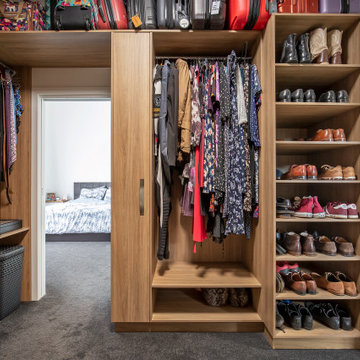
Large walk in wardrobe with Polytec woodmatt joinery and LED strip lighting.
Inredning av ett modernt stort walk-in-closet för könsneutrala, med släta luckor, skåp i mellenmörkt trä, heltäckningsmatta och grått golv
Inredning av ett modernt stort walk-in-closet för könsneutrala, med släta luckor, skåp i mellenmörkt trä, heltäckningsmatta och grått golv
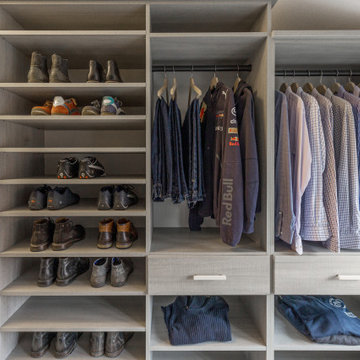
Inspiration för ett stort vintage walk-in-closet för könsneutrala, med öppna hyllor, grå skåp, heltäckningsmatta och vitt golv
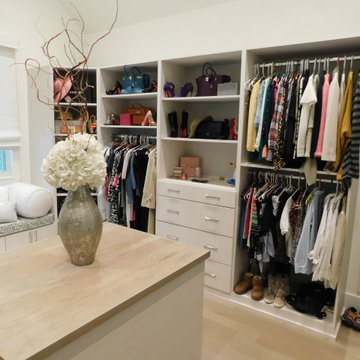
A huge walk-in closet with vaulted ceiling in Cherry Hills, CO. Vistora frameless cabinetry features a center island and separate cedar lined closet for delicates. This design provides efficient and dedicated storage throughout.
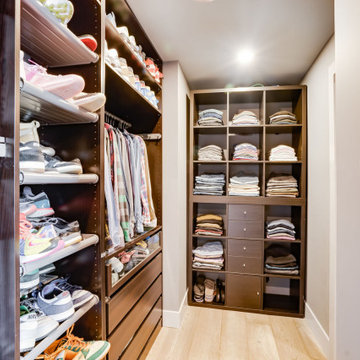
Inspiration för stora retro walk-in-closets för könsneutrala, med öppna hyllor, skåp i mörkt trä, ljust trägolv och brunt golv
196 foton på stor garderob och förvaring
4