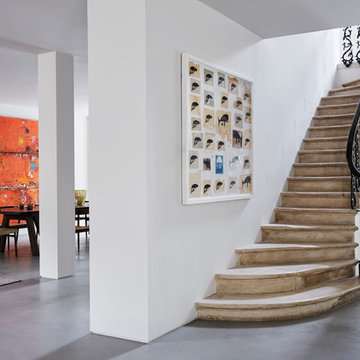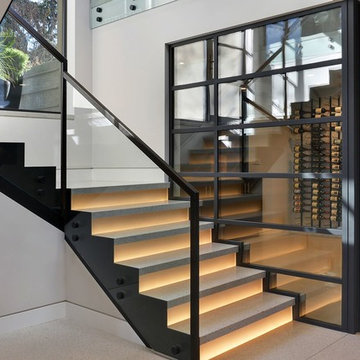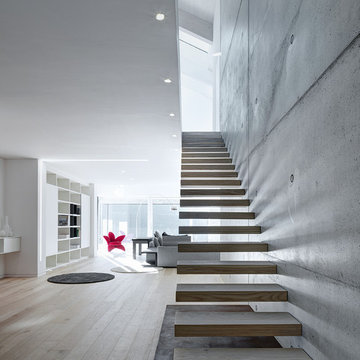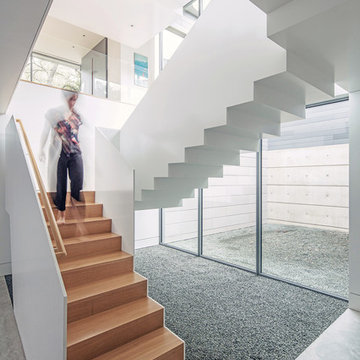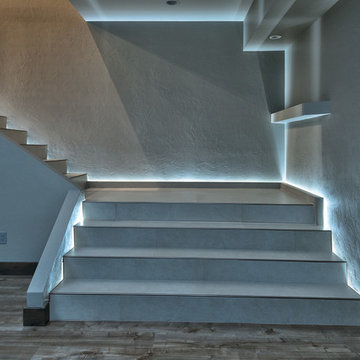3 746 foton på stor grå trappa
Sortera efter:
Budget
Sortera efter:Populärt i dag
161 - 180 av 3 746 foton
Artikel 1 av 3
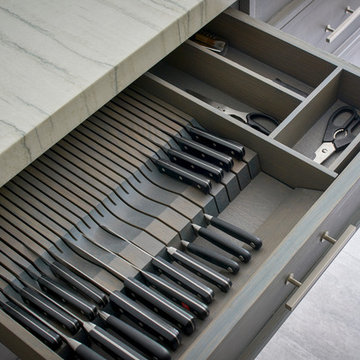
A talented interior designer was ready for a complete redo of her 1980s style kitchen in Chappaqua. Although very spacious, she was looking for better storage and flow in the kitchen, so a smaller island with greater clearances were desired. Grey glazed cabinetry island balances the warm-toned cerused white oak perimeter cabinetry.
White macauba countertops create a harmonious color palette while the decorative backsplash behind the range adds both pattern and texture. Kitchen design and custom cabinetry by Studio Dearborn. Interior design finishes by Strauss House Designs LLC. White Macauba countertops by Rye Marble. Refrigerator, freezer and wine refrigerator by Subzero; Range by Viking Hardware by Lewis Dolan. Sink by Julien. Over counter Lighting by Providence Art Glass. Chandelier by Niche Modern (custom). Sink faucet by Rohl. Tile, Artistic Tile. Chairs and stools, Soho Concept. Photography Adam Kane Macchia.
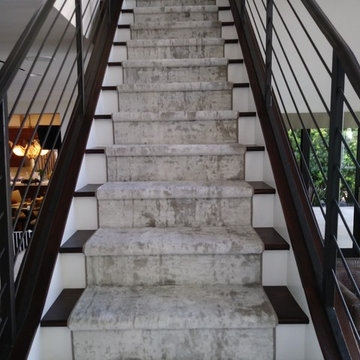
Inredning av en modern stor svängd trappa i trä, med sättsteg i målat trä och räcke i metall
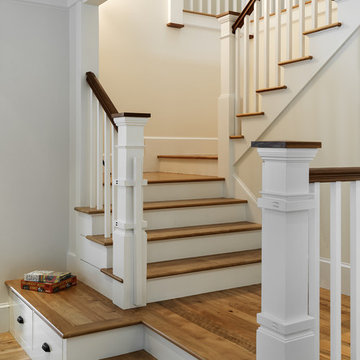
photography by Rob Karosis
Idéer för att renovera en stor vintage u-trappa i trä, med sättsteg i målat trä
Idéer för att renovera en stor vintage u-trappa i trä, med sättsteg i målat trä
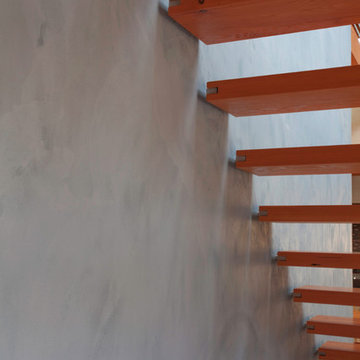
Copyrights: WA design
Idéer för stora funkis raka trappor i trä, med öppna sättsteg
Idéer för stora funkis raka trappor i trä, med öppna sättsteg
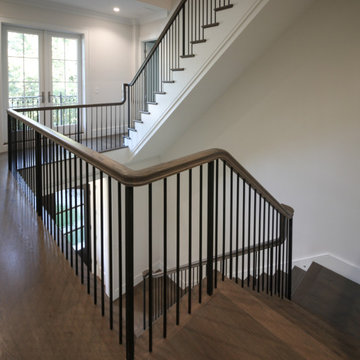
This stunning foyer features a beautiful and captivating three levels wooden staircase with vertical balusters, wooden handrail, and extended balcony; its stylish design and location make these stairs one of the main focal points in this elegant home. CSC © 1976-2020 Century Stair Company. All rights reserved.
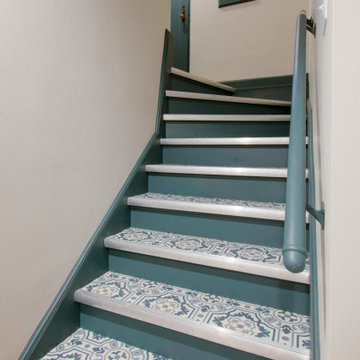
This 1933 Wauwatosa basement was dark, dingy and lacked functionality. The basement was unfinished with concrete walls and floors. A small office was enclosed but the rest of the space was open and cluttered.
The homeowners wanted a warm, organized space for their family. A recent job change meant they needed a dedicated home office. They also wanted a place where their kids could hang out with friends.
Their wish list for this basement remodel included: a home office where the couple could both work, a full bathroom, a cozy living room and a dedicated storage room.
This basement renovation resulted in a warm and bright space that is used by the whole family.
Highlights of this basement:
- Home Office: A new office gives the couple a dedicated space for work. There’s plenty of desk space, storage cabinets, under-shelf lighting and storage for their home library.
- Living Room: An old office area was expanded into a cozy living room. It’s the perfect place for their kids to hang out when they host friends and family.
- Laundry Room: The new laundry room is a total upgrade. It now includes fun laminate flooring, storage cabinets and counter space for folding laundry.
- Full Bathroom: A new bathroom gives the family an additional shower in the home. Highlights of the bathroom include a navy vanity, quartz counters, brass finishes, a Dreamline shower door and Kohler Choreograph wall panels.
- Staircase: We spruced up the staircase leading down to the lower level with patterned vinyl flooring and a matching trim color.
- Storage: We gave them a separate storage space, with custom shelving for organizing their camping gear, sports equipment and holiday decorations.
CUSTOMER REVIEW
“We had been talking about remodeling our basement for a long time, but decided to make it happen when my husband was offered a job working remotely. It felt like the right time for us to have a real home office where we could separate our work lives from our home lives.
We wanted the area to feel open, light-filled, and modern – not an easy task for a previously dark and cold basement! One of our favorite parts was when our designer took us on a 3D computer design tour of our basement. I remember thinking, ‘Oh my gosh, this could be our basement!?!’ It was so fun to see how our designer was able to take our wish list and ideas from my Pinterest board, and turn it into a practical design.
We were sold after seeing the design, and were pleasantly surprised to see that Kowalske was less costly than another estimate.” – Stephanie, homeowner
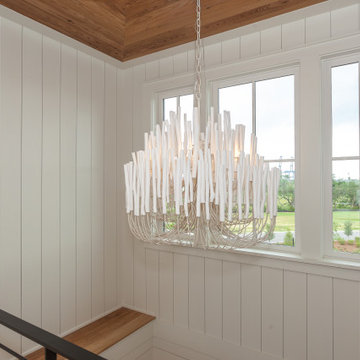
Wormy Chestnut floor through-out. Horizontal & vertical shiplap wall covering. Iron deatils in the custom railing & custom barn doors.
Inspiration för stora maritima u-trappor i trä, med sättsteg i målat trä och räcke i metall
Inspiration för stora maritima u-trappor i trä, med sättsteg i målat trä och räcke i metall
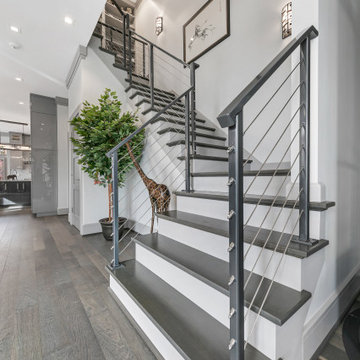
Modern staircase with metal posts with wire.
Idéer för en stor modern svängd trappa i trä, med sättsteg i trä och räcke i metall
Idéer för en stor modern svängd trappa i trä, med sättsteg i trä och räcke i metall
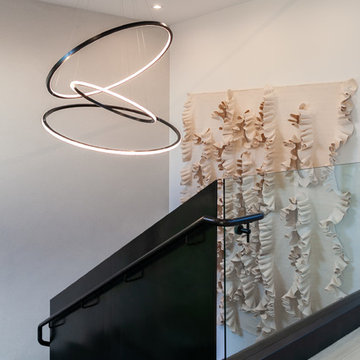
This warm contemporary residence embodies the comfort and allure of the coastal lifestyle.
Exempel på en stor modern l-trappa i metall, med sättsteg i trä och räcke i metall
Exempel på en stor modern l-trappa i metall, med sättsteg i trä och räcke i metall
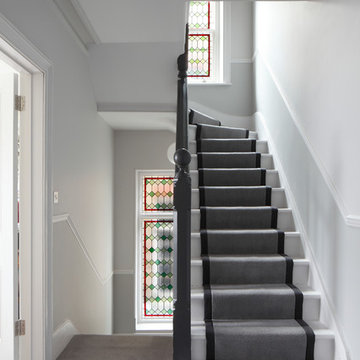
Bedwardine Road is our epic renovation and extension of a vast Victorian villa in Crystal Palace, south-east London.
Traditional architectural details such as flat brick arches and a denticulated brickwork entablature on the rear elevation counterbalance a kitchen that feels like a New York loft, complete with a polished concrete floor, underfloor heating and floor to ceiling Crittall windows.
Interiors details include as a hidden “jib” door that provides access to a dressing room and theatre lights in the master bathroom.
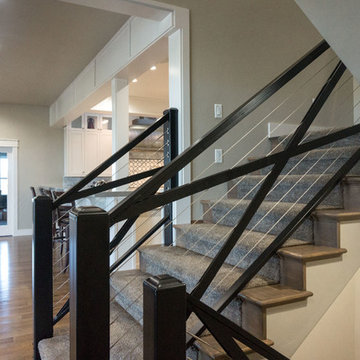
Design by Studio Boise. Photography by Cesar Martinez.
Inredning av en klassisk stor u-trappa, med heltäckningsmatta och sättsteg med heltäckningsmatta
Inredning av en klassisk stor u-trappa, med heltäckningsmatta och sättsteg med heltäckningsmatta
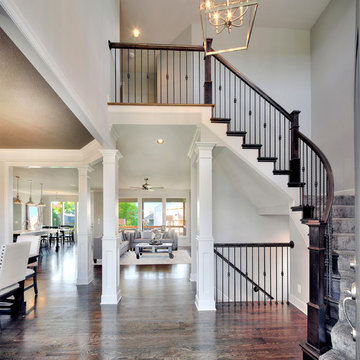
Foto på en stor vintage svängd trappa, med heltäckningsmatta och sättsteg med heltäckningsmatta
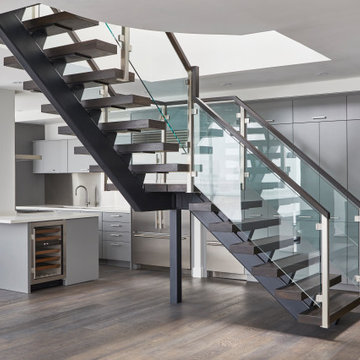
Idéer för att renovera en stor funkis flytande trappa i trä, med öppna sättsteg och räcke i glas
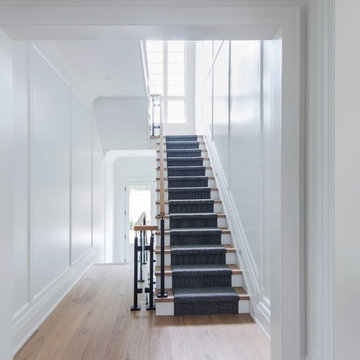
Exempel på en stor modern rak trappa i trä, med sättsteg i målat trä och räcke i flera material
3 746 foton på stor grå trappa
9
