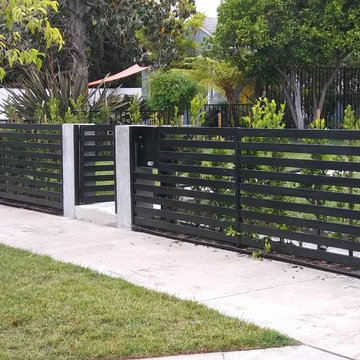858 foton på stor grön entré
Sortera efter:
Budget
Sortera efter:Populärt i dag
141 - 160 av 858 foton
Artikel 1 av 3
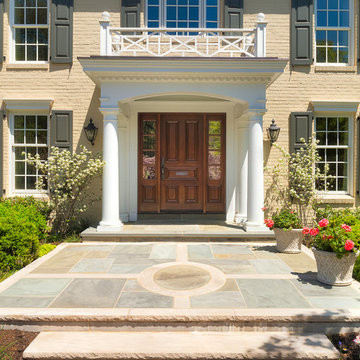
Hoachlander Davis Photography
Exempel på en stor klassisk ingång och ytterdörr, med en enkeldörr och mellanmörk trädörr
Exempel på en stor klassisk ingång och ytterdörr, med en enkeldörr och mellanmörk trädörr
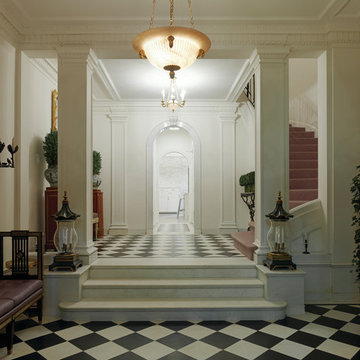
This 10,000 sf townhouse sits on one of Manhattan’s most beautiful Upper East Side streets and so the goal of the project was to return the house to its original grandeur. Previously a Kips Bay designer showcase house, the rooms were each designed in a differing style and therefore the lack of cohesion and flow made the house seem choppy. In addition, much of the interior was superficial in the sense that plumbing fixtures were not all connected, walls were “false walls” built in front of existing and much of the construction had to be rebuilt.
The scope included creating a large gourmet kitchen in the rear of the ground floor by closing off the winding corridor and creating a new door opening centered on the main entry hall with a paneled arched pocket door mimicking the original detailing of the parlor floor. The kitchen has a Calacatta Gold stone center island and dinning area flanked by counters that run the length of the east and west walls with glass front upper cabinets. A built-in buffet on the south wall anchors the space. A mud room, with access to the delivery entrance and additional storage space was added off the kitchen. A new slim profile steel and glass French door provides access to a new steel rear deck and stairs to the rear yard. On the second floor, a new tile floor was added throughout and RRA designed new stone mantle pieces fabricated from England in the living and dining rooms.
On the 3rd floor, a new wall was constructed in the 11’ wide central hallway to allow a new 135 sf master closet with custom designed built-in storage units and accessories. This concept was carried through to the 4th floor on a smaller scale and 4 new storage closets were added in the hallway. The existing bathroom on the 4th Floor was gutted and redesigned including a new 5’x5’ extra deep soaking tub and new fixtures. Silver travertine tiles were used throughout to give the room a durable, waterproof finish while also providing a warm, luxurious feel.
The 5th floor was converted into a playroom and TV room for the family’s two young children and was outfitted with chalkboard paint along the entire east wall in the play area and a bold color block wall treatment in the TV room. A new cork floor was installed for durability and resilience to lots of activity yet providing a soft and sustainable floor treatment for its intended user. A full laundry room was also created floor with new cabinetry, plumbing, and floor and wall tile. Additionally, 3 full baths and a powder room were refitted with tumbled travertine tiles on the top two floors. The exterior of the building was refurbished and new lighting and painted doors and frames were installed in accordance with Landmark designation. An additional challenge on the project was that a previously built extension on the PH level was illegally overbuilt and the property had received a violation. A 9 month process of filing drawings, completing zoning analyses and meetings with the DOB Commissioners ensued to get the extension approved allowing us to obtain a permit for the remainder of the work and complete the Certificate of Occupancy.
In spite of the complex process and scattered program, the completed townhouse has a cohesive aesthetic throughout, with upgraded amenities befitting this grand representation of elite New York living.
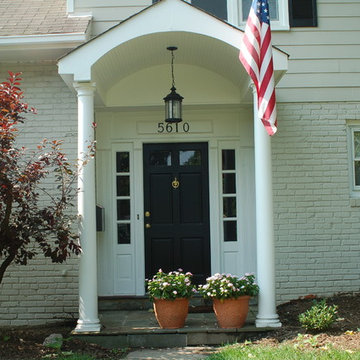
The entry way of this Bethesda, MD home is seen here with Arctic White trim encompassed by Cobble Stone Lap Siding and matching painted brick walls
Inredning av en klassisk stor ingång och ytterdörr, med vita väggar, betonggolv, en enkeldörr och en svart dörr
Inredning av en klassisk stor ingång och ytterdörr, med vita väggar, betonggolv, en enkeldörr och en svart dörr
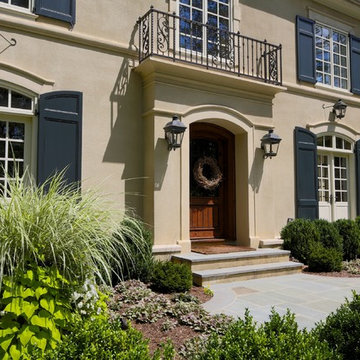
Inspiration för en stor vintage ingång och ytterdörr, med beige väggar, en enkeldörr och mörk trädörr
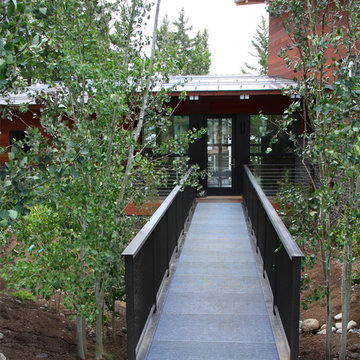
Bild på en stor funkis ingång och ytterdörr, med bruna väggar, betonggolv, en enkeldörr och glasdörr
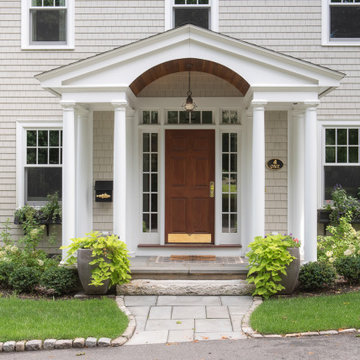
Inredning av en klassisk stor ingång och ytterdörr, med en enkeldörr och mörk trädörr
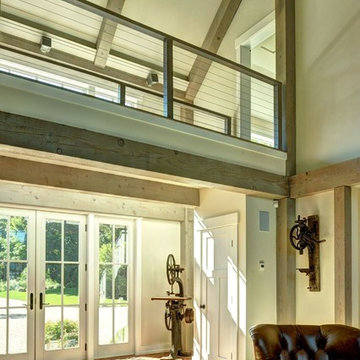
Barn House Entry with Brick Floor
Chris Foster Photography
Idéer för en stor lantlig foajé, med beige väggar, tegelgolv, en dubbeldörr och en vit dörr
Idéer för en stor lantlig foajé, med beige väggar, tegelgolv, en dubbeldörr och en vit dörr
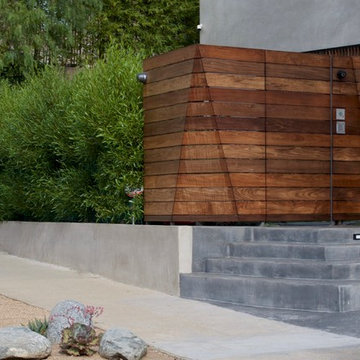
Dodonaea Hopseed Bush Screen Hedge complements Mangaris Gate entry. Decomposed Granite DG parkway to complement rich wood tone. Granite boulders add interest.
Photo by Katrina Coombs
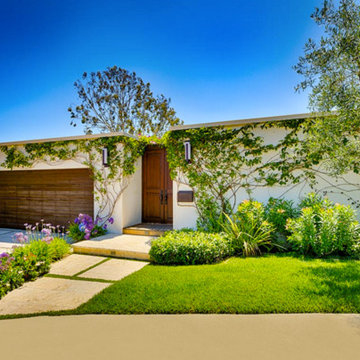
Inspiration för stora moderna ingångspartier, med beige väggar, travertin golv, en dubbeldörr, mörk trädörr och beiget golv
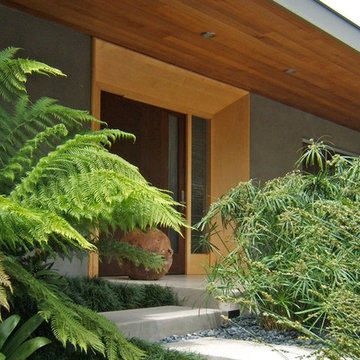
entry viewed from driveway
Modern inredning av en stor ingång och ytterdörr, med grå väggar, betonggolv, en pivotdörr och mellanmörk trädörr
Modern inredning av en stor ingång och ytterdörr, med grå väggar, betonggolv, en pivotdörr och mellanmörk trädörr
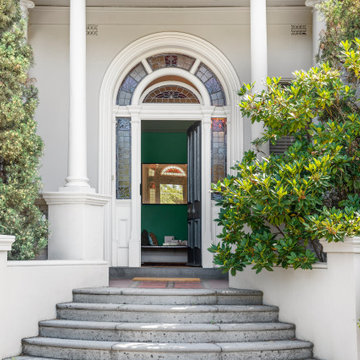
Built in 1860 our clients beautiful Victorian homes majestic architecture has been renovated with the use of a bold muted colour scheme that is a great reflection of our clients personality and style.
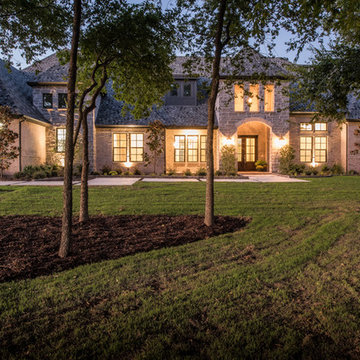
Front Entrance, Brick & roof
Inredning av en klassisk stor ingång och ytterdörr, med vita väggar, mellanmörkt trägolv, en dubbeldörr, mörk trädörr och brunt golv
Inredning av en klassisk stor ingång och ytterdörr, med vita väggar, mellanmörkt trägolv, en dubbeldörr, mörk trädörr och brunt golv
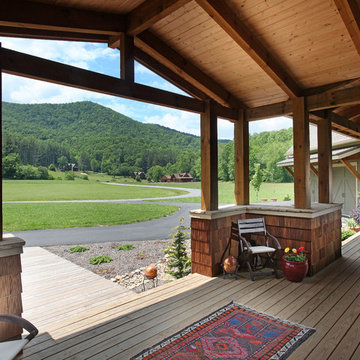
The front porch is generous with room for rocking chairs and protection from rain or shine.
Idéer för stora vintage entréer
Idéer för stora vintage entréer
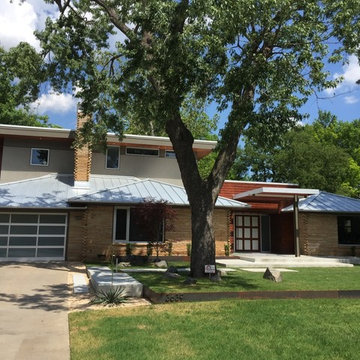
Inspiration för en stor ingång och ytterdörr, med bruna väggar, betonggolv, en pivotdörr och mellanmörk trädörr
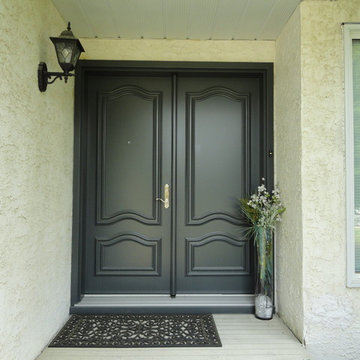
Portatec Double Entry Door in Sablon.
Idéer för stora vintage ingångspartier, med vita väggar, en dubbeldörr och en grå dörr
Idéer för stora vintage ingångspartier, med vita väggar, en dubbeldörr och en grå dörr
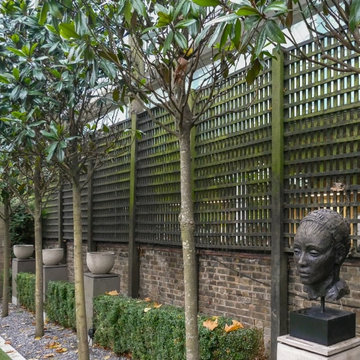
Vistafolia's luxurious foliage panels provided the perfect decorative screening solution for this classic formal garden in Hampstead, London, harmonizing beautifully with the conventional elegance of the scheme.
Privacy screening with the customary trellis from the neighboring property posed a problem in the shady boundary space, as real planting would struggle without sufficient natural light. The client also desired an attractive green backdrop to improve the visual appeal of the bust sculpture as well as the handsome formal trees lining the perimeter.
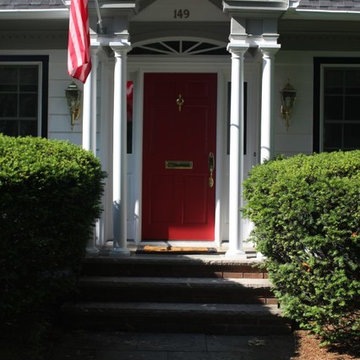
Inspiration för stora klassiska ingångspartier, med en enkeldörr och en röd dörr
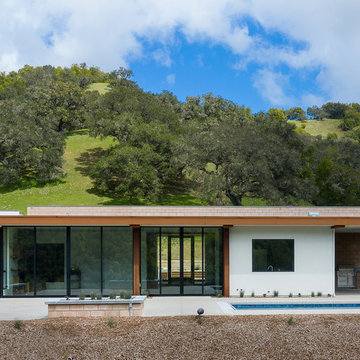
The magnificent watershed block wall traversing the length of the home. This block wall is the backbone or axis upon which this home is laid out. This wall is being built with minimal grout for solid wall appearance.
Corten metal panels, columns, and fascia elegantly trim the home.
Floating cantilevered ceiling extending outward over outdoor spaces.
Outdoor living space includes a pool, outdoor kitchen and a fireplace for year-round comfort.
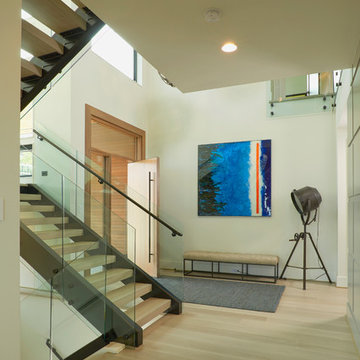
A fun design piece is the large spot light that greets you as you walk in.
Foto på en stor funkis foajé, med vita väggar, ljust trägolv, en pivotdörr och ljus trädörr
Foto på en stor funkis foajé, med vita väggar, ljust trägolv, en pivotdörr och ljus trädörr
858 foton på stor grön entré
8
