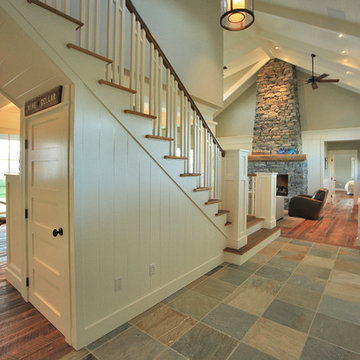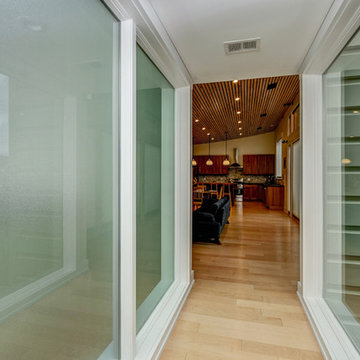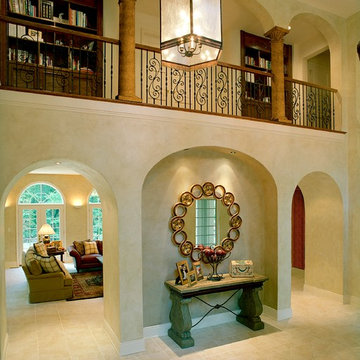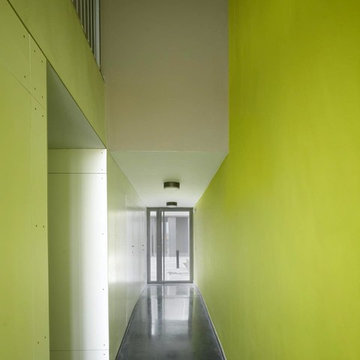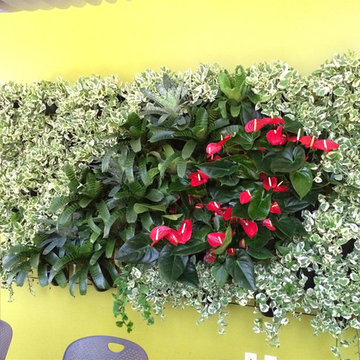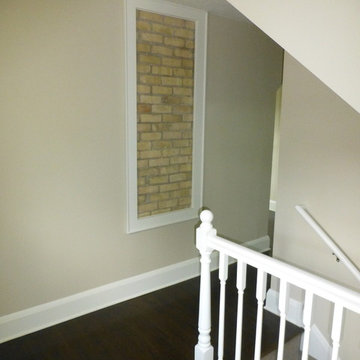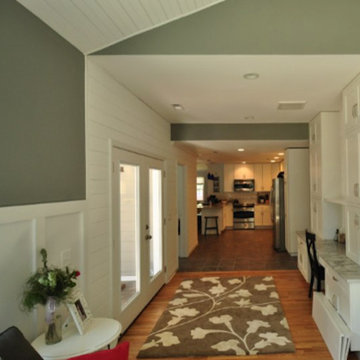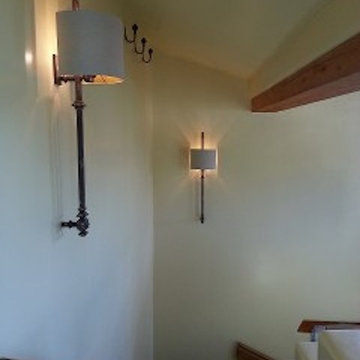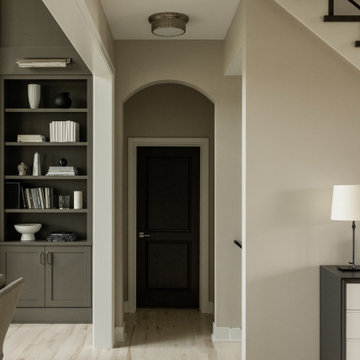222 foton på stor grön hall
Sortera efter:
Budget
Sortera efter:Populärt i dag
61 - 80 av 222 foton
Artikel 1 av 3

Inspiration för en stor funkis hall, med grå väggar, mellanmörkt trägolv och brunt golv
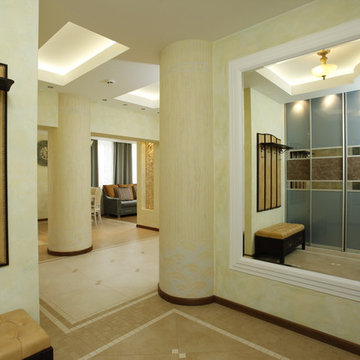
Inspiration för stora hallar, med flerfärgade väggar, klinkergolv i porslin och beiget golv
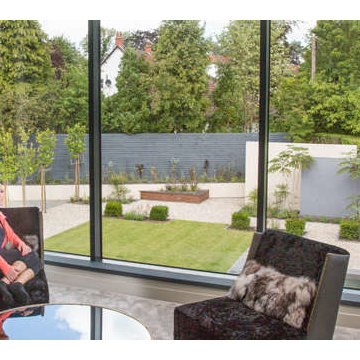
The strong aluminium profile means that huge panoramic glass windows can be created.
Exempel på en stor modern hall, med grå väggar, heltäckningsmatta och grått golv
Exempel på en stor modern hall, med grå väggar, heltäckningsmatta och grått golv
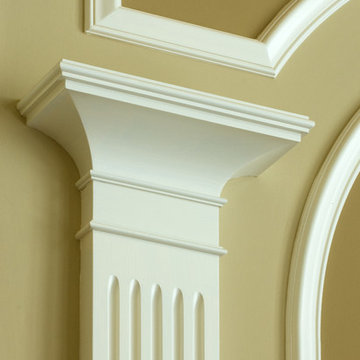
Robert J. Erdmann
Inredning av en medelhavsstil stor hall, med beige väggar och mörkt trägolv
Inredning av en medelhavsstil stor hall, med beige väggar och mörkt trägolv
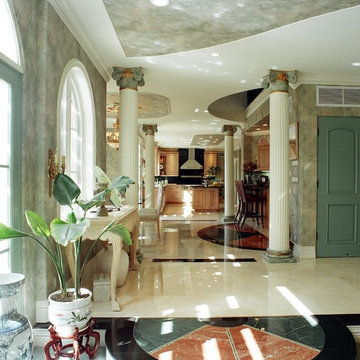
The columns are Ionic style in concert and hand-painted. The several ceiling patterns are dropped with ¾″ plywood and drywall, and they were prepared in the rough frame; moldings wrap the drop section and faux wallpaper adorns the face. Notice the kitchen beyond. This represents the whole rear of the home remodel and additions.
Architectural design for this larger home remodel with additions and luxury floor plan in San Marino created by Roger Perron, design-build contractor, with contributing architects Curt Sturgill and Bob Cooper.
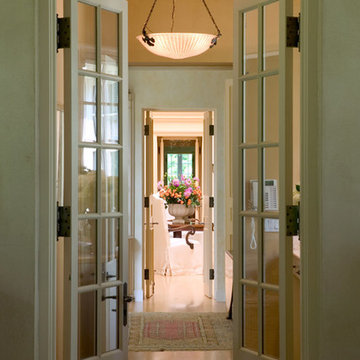
north view through Central Hallway Brahmastan, through living room.
Klassisk inredning av en stor hall, med beige väggar, mellanmörkt trägolv och beiget golv
Klassisk inredning av en stor hall, med beige väggar, mellanmörkt trägolv och beiget golv
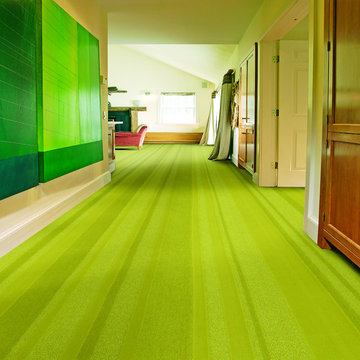
Nel Lusso – Clay Sculpture: Nel Lusso’s popular stripe pattern is a unique combination of velvet, frieze and saxony texture. The result is a dramatic and bold statement on the floor, yet subtle enough to be easily incorporated into any theme throughout your home. The cheerful green in this hallway adds dimension and depth, coupled with the green wall décor this room resembles Spring.
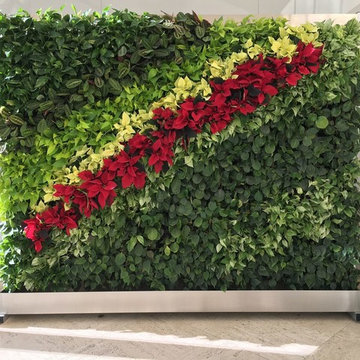
Inredning av en modern stor hall, med grå väggar, klinkergolv i keramik och beiget golv
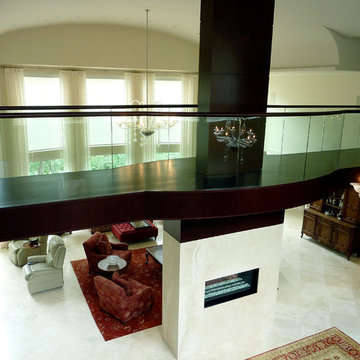
This private residence in Toronto has the distinction of being the first building in North America to be conceived and built from the ground up using the principles of BioGeometry®.
Built to the highest standards, it is a true “green” building, green in the context of being true to nature and sensitive to Earth’s demands. The application of BioGeometry® has created a habitat that promotes a frequency of optimum health and well-being for the occupants.
Blending with the neighbouring houses (as required by the Building Department) and built with natural materials, this home is a beacon of health, affecting the surrounding neighbourhood. The BioGeometric principles used in the design and construction allow the house to have a positive effect on pollution and on any deleterious EMF emissions caused by high-tension wires and cellphone towers.
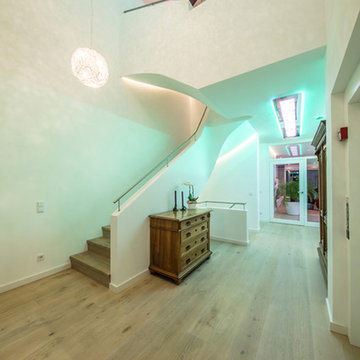
Modern inredning av en stor hall, med beige väggar, ljust trägolv och beiget golv
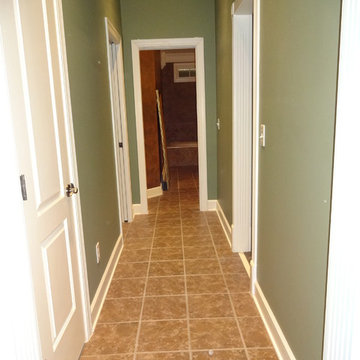
Before - the hallway from master bedroom to adjoining master bathrooms
Exempel på en stor klassisk hall
Exempel på en stor klassisk hall
222 foton på stor grön hall
4
