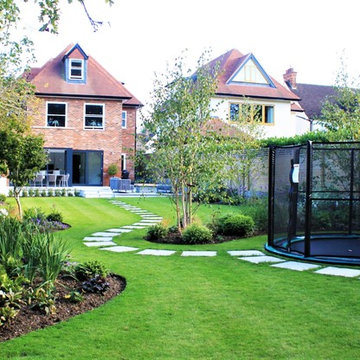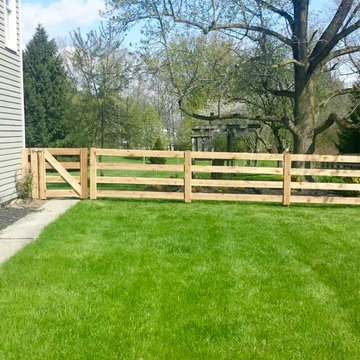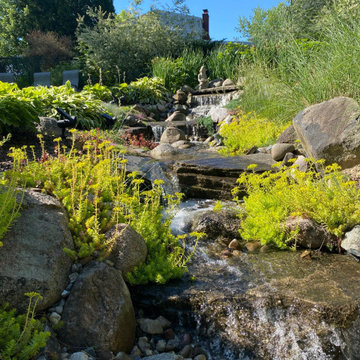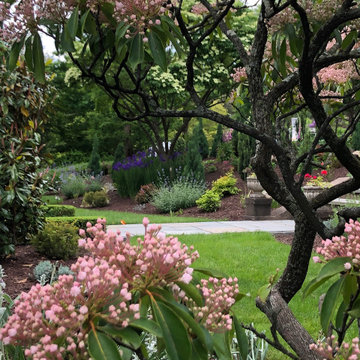37 357 foton på stor grön trädgård
Sortera efter:
Budget
Sortera efter:Populärt i dag
241 - 260 av 37 357 foton
Artikel 1 av 3
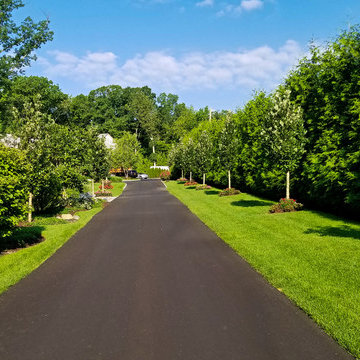
Neave Group Outdoor Solutions
Idéer för en stor klassisk uppfart i full sol framför huset, med en trädgårdsgång och grus
Idéer för en stor klassisk uppfart i full sol framför huset, med en trädgårdsgång och grus
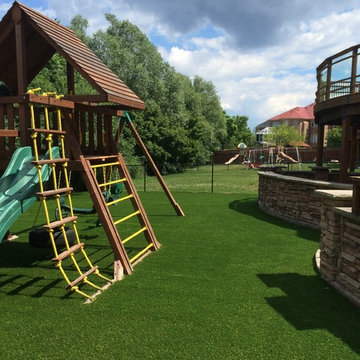
Bild på en stor vintage bakgård i delvis sol som tål torka på sommaren, med en lekställning
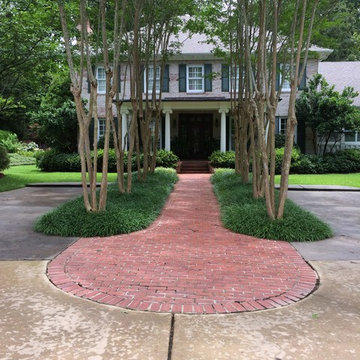
Inspiration för en stor vintage uppfart i delvis sol framför huset på sommaren, med en trädgårdsgång och marksten i tegel
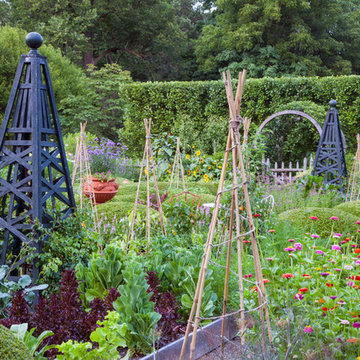
This project represents the evolution of a 10 acre space over more than three decades. It began with the pool and space around it. As the vegetable garden grew, the orchard was established and the display gardens blossomed. The prairie was restored and a kitchen was added to complete the space. Although, it continues to change with a pond next on the design plan. Photo credit: Linda Oyama Bryan
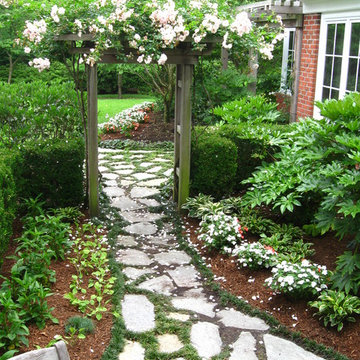
Raymond Bray
Klassisk inredning av en stor bakgård i delvis sol, med en trädgårdsgång och naturstensplattor på sommaren
Klassisk inredning av en stor bakgård i delvis sol, med en trädgårdsgång och naturstensplattor på sommaren
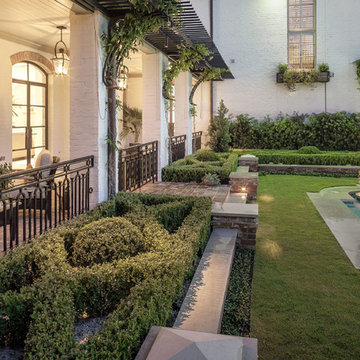
It started with vision. Then arrived fresh sight, seeing what was absent, seeing what was possible. Followed quickly by desire and creativity and know-how and communication and collaboration.
When the Ramsowers first called Exterior Worlds, all they had in mind was an outdoor fountain. About working with the Ramsowers, Jeff Halper, owner of Exterior Worlds says, “The Ramsowers had great vision. While they didn’t know exactly what they wanted, they did push us to create something special for them. I get inspired by my clients who are engaged and focused on design like they were. When you get that kind of inspiration and dialogue, you end up with a project like this one.”
For Exterior Worlds, our design process addressed two main features of the original space—the blank surface of the yard surrounded by looming architecture and plain fencing. With the yard, we dug out the center of it to create a one-foot drop in elevation in which to build a sunken pool. At one end, we installed a spa, lining it with a contrasting darker blue glass tile. Pedestals topped with urns anchor the pool and provide a place for spot color. Jets of water emerge from these pedestals. This moving water becomes a shield to block out urban noises and makes the scene lively. (And the children think it’s great fun to play in them.) On the side of the pool, another fountain, an illuminated basin built of limestone, brick and stainless steel, feeds the pool through three slots.
The pool is counterbalanced by a large plot of grass. What is inventive about this grassy area is its sub-structure. Before putting down the grass, we installed a French drain using grid pavers that pulls water away, an action that keeps the soil from compacting and the grass from suffocating. The entire sunken area is finished off with a border of ground cover that transitions the eye to the limestone walkway and the retaining wall, where we used the same reclaimed bricks found in architectural features of the house.
In the outer border along the fence line, we planted small trees that give the space scale and also hide some unsightly utility infrastructure. Boxwood and limestone gravel were embroidered into a parterre design to underscore the formal shape of the pool. Additionally, we planted a rose garden around the illuminated basin and a color garden for seasonal color at the far end of the yard across from the covered terrace.
To address the issue of the house’s prominence, we added a pergola to the main wing of the house. The pergola is made of solid aluminum, chosen for its durability, and painted black. The Ramsowers had used reclaimed ornamental iron around their front yard and so we replicated its pattern in the pergola’s design. “In making this design choice and also by using the reclaimed brick in the pool area, we wanted to honor the architecture of the house,” says Halper.
We continued the ornamental pattern by building an aluminum arbor and pool security fence along the covered terrace. The arbor’s supports gently curve out and away from the house. It, plus the pergola, extends the structural aspect of the house into the landscape. At the same time, it softens the hard edges of the house and unifies it with the yard. The softening effect is further enhanced by the wisteria vine that will eventually cover both the arbor and the pergola. From a practical standpoint, the pergola and arbor provide shade, especially when the vine becomes mature, a definite plus for the west-facing main house.
This newly-created space is an updated vision for a traditional garden that combines classic lines with the modern sensibility of innovative materials. The family is able to sit in the house or on the covered terrace and look out over the landscaping. To enjoy its pleasing form and practical function. To appreciate its cool, soothing palette, the blues of the water flowing into the greens of the garden with a judicious use of color. And accept its invitation to step out, step down, jump in, enjoy.
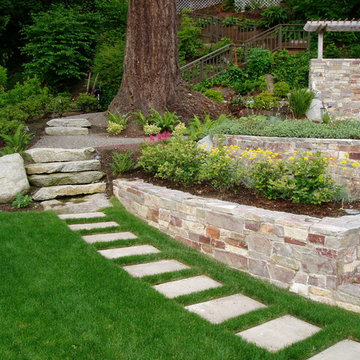
Klassisk inredning av en stor trädgård i full sol pallkragar, med naturstensplattor på sommaren

The woodland strolling garden combines steppers and shredded bark as it winds through the border, pausing at a “story stone”. Planting locations minimize disturbance to existing canopy tree roots and provide privacy within the yard.
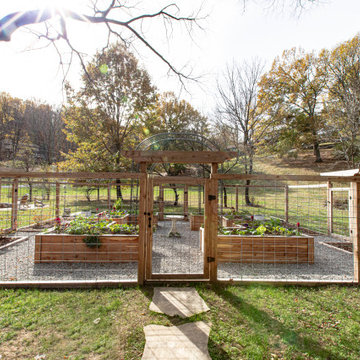
We build this edible courtyard garden for clients in Brentwood. The beds and fence are made of mill-cut local cedar. We also installed the flagstone pathway and firepit in the background.
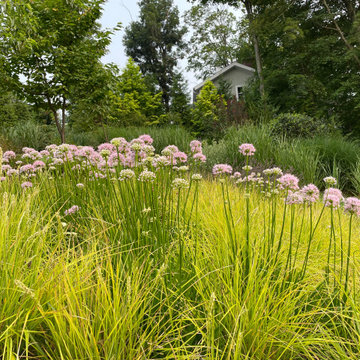
Wild slope planting of perennials and fruit trees. Lawn replacement meadow. Pollinator pathways. Plant community of ornamental grasses, perennials, and trees. Drought tolerant planting.
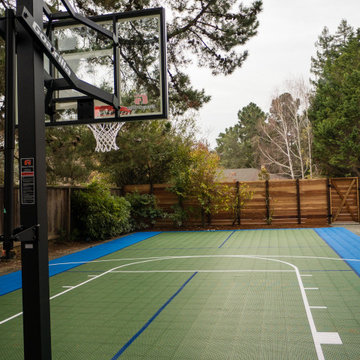
Inspiration för en stor funkis sportsplan i delvis sol längs med huset, med en trädgårdsgång och granitkomposit
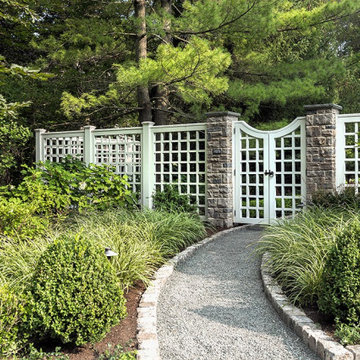
The bluestone chip path to the drive court completes the circle back to the entrance where a custom gate is nestled in a bed of Oakleaf Hydrangeas and Variegated Sedge, that our team keeps well-manicured. The gravel path is raked weekly to maintain the garden’s flawless appearance.
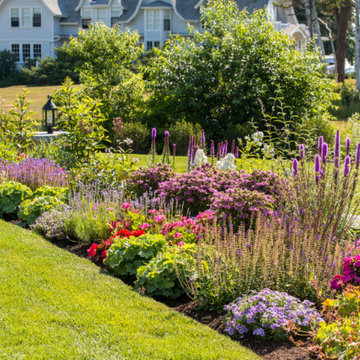
Perennial Garden that divides the play field for the kids and the the gardening spaces that capture nature, color and symmetry to this large space. Peter Atkins and Associates
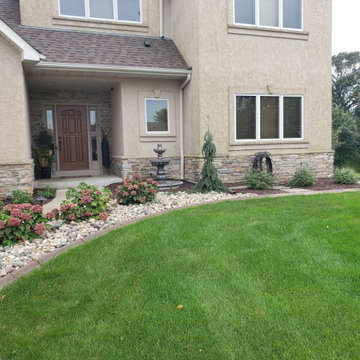
Low maintenance planting beds are a great way to add curb appeal to your home.
Idéer för att renovera en stor vintage trädgård blomsterrabatt, framför huset och flodsten
Idéer för att renovera en stor vintage trädgård blomsterrabatt, framför huset och flodsten
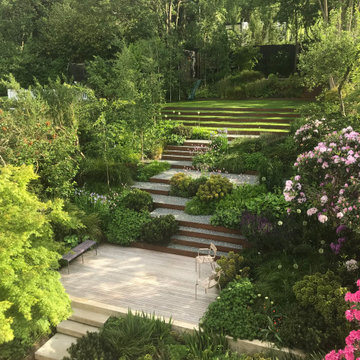
The existing garden layout was very unwelcoming, with a lot of overgrown shrubs and dense foliage that resembled a long dark tunnel. The clients really wanted the space to work more practically for them as a family, and to encourage the children to venture and explore outdoors.
Due to the steep slope the design and build involved some major excavation to allow a bigger patio space that was in balance with the house. It was also important that there was a gentle meandering journey up through the garden, allowing places to stop and pause, to entice you towards the upper lawn and a new woodland area where there is an outdoor studio, play area and gym.
The slope itself acts as a wonderful stage set to showcase the garden. The poured concrete retaining walls, hardwood timber and Corten steel all weather very naturally, which combined with the soft, undulating rhythm and repetition of the planting, has resulted in a soothing and restful composition.
The clients are out in the garden everyday come rain or shine, enjoying the space. They have been a complete joy to work with, embracing every aspect of a challenging build, and the results that can be reaped.
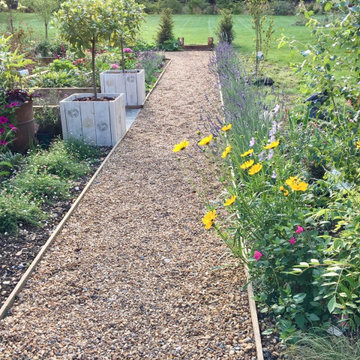
A gravel path providing access from the driveway to the kitchen, edged with dwarf lavender,. The herbaceous perrenials include: scabious, coreopsis, salvia and erigeron karbinskianus plants.
37 357 foton på stor grön trädgård
13
