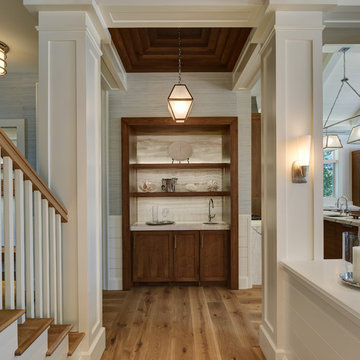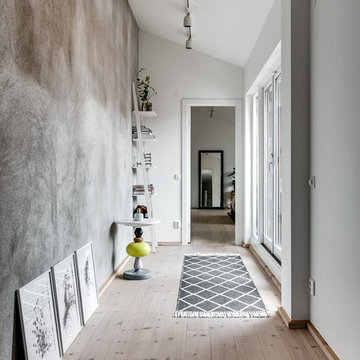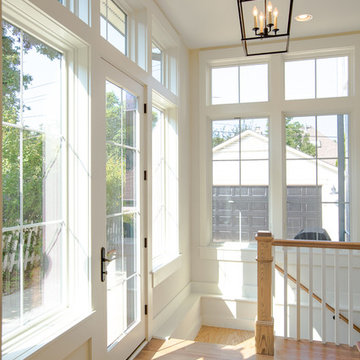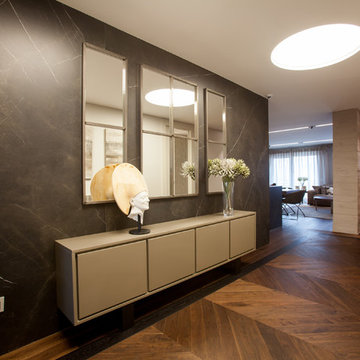2 372 foton på stor hall, med grå väggar
Sortera efter:
Budget
Sortera efter:Populärt i dag
1 - 20 av 2 372 foton
Artikel 1 av 3
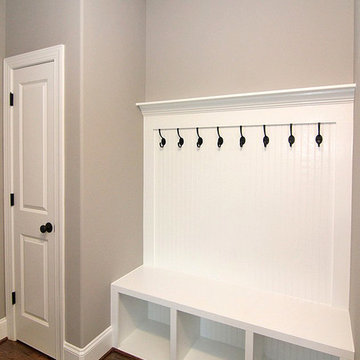
Hallway drop zone with cubby hole storage and coat hooks. Bench seating. Storage ideas near the garage entrance.
Bild på en stor hall, med grå väggar, mellanmörkt trägolv och brunt golv
Bild på en stor hall, med grå väggar, mellanmörkt trägolv och brunt golv

Once inside, natural light serves as an important material layered amongst its solid counterparts. Wood ceilings sit slightly pulled back from the walls to create a feeling of expansiveness.
Photo: David Agnello
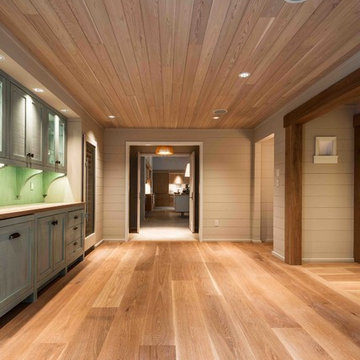
The Woods Company wide plank white oak with Rubio Monocoat DC Smoke finishing oil
Inspiration för en stor funkis hall, med grå väggar och ljust trägolv
Inspiration för en stor funkis hall, med grå väggar och ljust trägolv
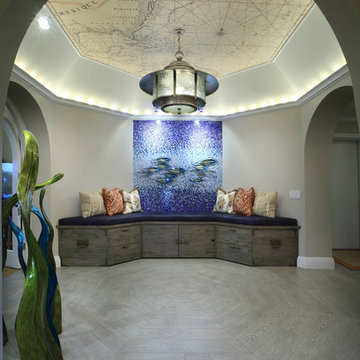
Designed By Lindsei Brodie
Brown's Interior Design
Boca Raton, FL
Modern inredning av en stor hall, med grå väggar och mörkt trägolv
Modern inredning av en stor hall, med grå väggar och mörkt trägolv
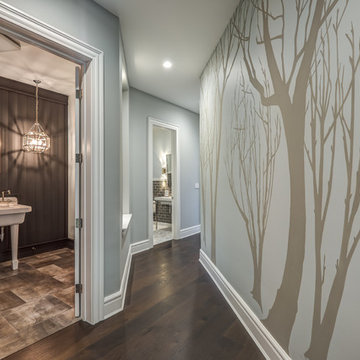
Dawn Smith Photography
Idéer för stora vintage hallar, med grå väggar, mörkt trägolv och brunt golv
Idéer för stora vintage hallar, med grå väggar, mörkt trägolv och brunt golv
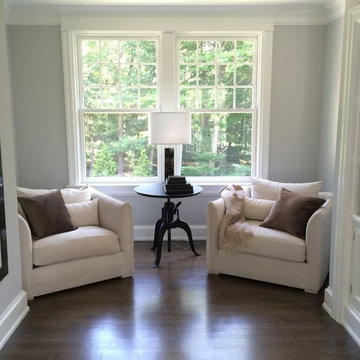
Inspiration för en stor vintage hall, med grå väggar, mörkt trägolv och brunt golv

FAMILY HOME IN SURREY
The architectural remodelling, fitting out and decoration of a lovely semi-detached Edwardian house in Weybridge, Surrey.
We were approached by an ambitious couple who’d recently sold up and moved out of London in pursuit of a slower-paced life in Surrey. They had just bought this house and already had grand visions of transforming it into a spacious, classy family home.
Architecturally, the existing house needed a complete rethink. It had lots of poky rooms with a small galley kitchen, all connected by a narrow corridor – the typical layout of a semi-detached property of its era; dated and unsuitable for modern life.
MODERNIST INTERIOR ARCHITECTURE
Our plan was to remove all of the internal walls – to relocate the central stairwell and to extend out at the back to create one giant open-plan living space!
To maximise the impact of this on entering the house, we wanted to create an uninterrupted view from the front door, all the way to the end of the garden.
Working closely with the architect, structural engineer, LPA and Building Control, we produced the technical drawings required for planning and tendering and managed both of these stages of the project.
QUIRKY DESIGN FEATURES
At our clients’ request, we incorporated a contemporary wall mounted wood burning stove in the dining area of the house, with external flue and dedicated log store.
The staircase was an unusually simple design, with feature LED lighting, designed and built as a real labour of love (not forgetting the secret cloak room inside!)
The hallway cupboards were designed with asymmetrical niches painted in different colours, backlit with LED strips as a central feature of the house.
The side wall of the kitchen is broken up by three slot windows which create an architectural feel to the space.
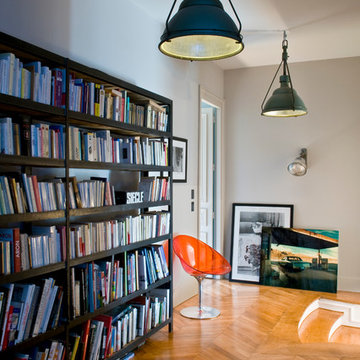
Stephen Clément
Inspiration för stora eklektiska hallar, med grå väggar, ljust trägolv och beiget golv
Inspiration för stora eklektiska hallar, med grå väggar, ljust trägolv och beiget golv

Modern ski chalet with walls of windows to enjoy the mountainous view provided of this ski-in ski-out property. Formal and casual living room areas allow for flexible entertaining.
Construction - Bear Mountain Builders
Interiors - Hunter & Company
Photos - Gibeon Photography

White under stairs additional storage cabinets with open drawers and a two door hallway cupboard for coats. The doors are panelled and hand painted whilst the insides of the pull out cupboards are finished with an easy clean melamine surface.
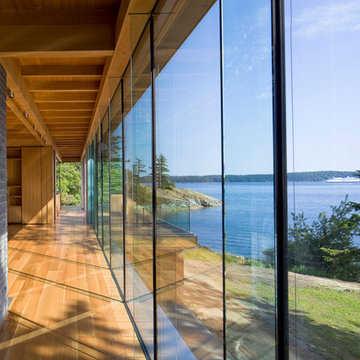
Living Room with View
Photo by Ivan Hunter
Inspiration för stora moderna hallar, med mellanmörkt trägolv, brunt golv och grå väggar
Inspiration för stora moderna hallar, med mellanmörkt trägolv, brunt golv och grå väggar

Entrance hallway with original herringbone floor
Inredning av en modern stor hall, med grå väggar och ljust trägolv
Inredning av en modern stor hall, med grå väggar och ljust trägolv

Kasia Karska Design is a design-build firm located in the heart of the Vail Valley and Colorado Rocky Mountains. The design and build process should feel effortless and enjoyable. Our strengths at KKD lie in our comprehensive approach. We understand that when our clients look for someone to design and build their dream home, there are many options for them to choose from.
With nearly 25 years of experience, we understand the key factors that create a successful building project.
-Seamless Service – we handle both the design and construction in-house
-Constant Communication in all phases of the design and build
-A unique home that is a perfect reflection of you
-In-depth understanding of your requirements
-Multi-faceted approach with additional studies in the traditions of Vaastu Shastra and Feng Shui Eastern design principles
Because each home is entirely tailored to the individual client, they are all one-of-a-kind and entirely unique. We get to know our clients well and encourage them to be an active part of the design process in order to build their custom home. One driving factor as to why our clients seek us out is the fact that we handle all phases of the home design and build. There is no challenge too big because we have the tools and the motivation to build your custom home. At Kasia Karska Design, we focus on the details; and, being a women-run business gives us the advantage of being empathetic throughout the entire process. Thanks to our approach, many clients have trusted us with the design and build of their homes.
If you’re ready to build a home that’s unique to your lifestyle, goals, and vision, Kasia Karska Design’s doors are always open. We look forward to helping you design and build the home of your dreams, your own personal sanctuary.
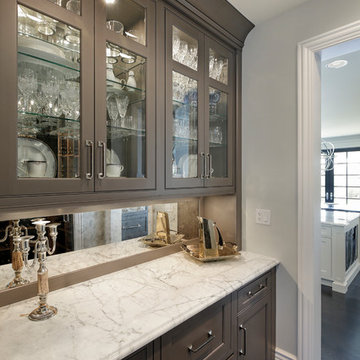
Butler pantry space with china display cabinets
Inspiration för stora hallar, med grå väggar och mörkt trägolv
Inspiration för stora hallar, med grå väggar och mörkt trägolv

фотограф Антон Лихторович
Exempel på en stor modern hall, med grå väggar, laminatgolv och grått golv
Exempel på en stor modern hall, med grå väggar, laminatgolv och grått golv
2 372 foton på stor hall, med grå väggar
1
