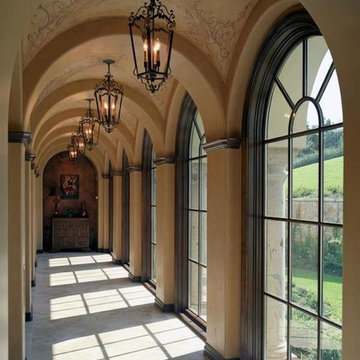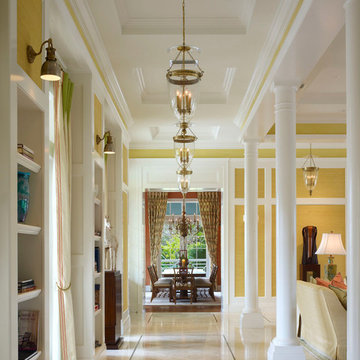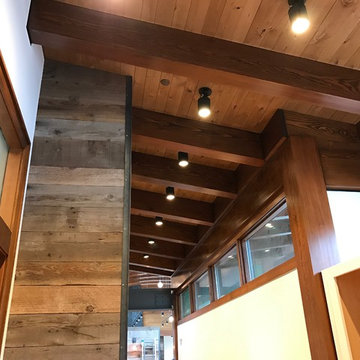313 foton på stor hall, med gula väggar
Sortera efter:
Budget
Sortera efter:Populärt i dag
61 - 80 av 313 foton
Artikel 1 av 3
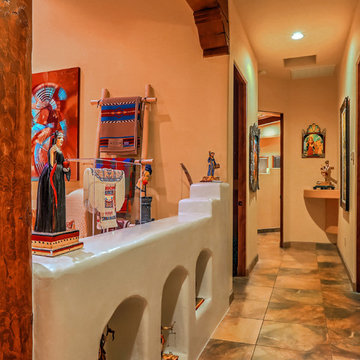
A view looking down the hall of the main house, giving the viewer an idea of the gorgeous detailing in this home including nichos, low stair-stepped interior accent walls, skylights, wooden beams, corbels, slate floors and more. Photo by StyleTours ABQ.
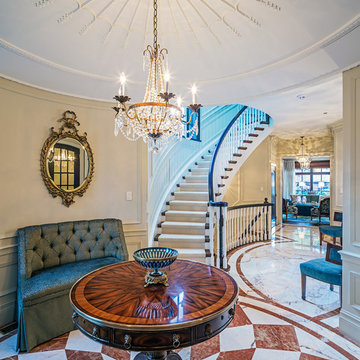
Traditional family home, photography by Peter A. Sellar © 2018 www.photoklik.com
Exempel på en stor klassisk hall, med gula väggar, marmorgolv och flerfärgat golv
Exempel på en stor klassisk hall, med gula väggar, marmorgolv och flerfärgat golv
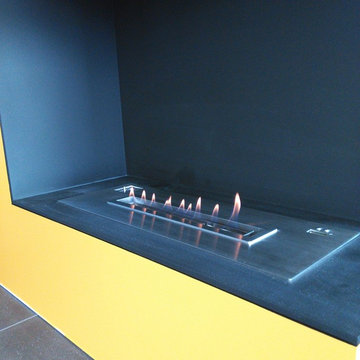
1. Automatic bioethanol burner extinction or ignition ordered by electric board and a Button ON/OFF and remote control.
2. Material in stainless and MDF.
3. Separately bio-ethanol tank and burning hearth
4. Co2 Safety infrared detector which stops the fire in the event of reaching un-authorized levels.
5. Automatic electric pump to fill the burner
6. With electronic heat detectors, it will automatice extinction when the temperature reaching the un-authorized levels.
7. AC charger or battery charger with battery loader.
8, With audio effect.
9. OEM service provided, please contact with us for more informations and models
Related other models of intelligent insert ventless alcohol bioethanol fireplaces:
Automatic insert bioEthanol fireplace AF66 (66X24X11.5cm)
Automatic insert bioEthanol fireplace AF100 (100X24X12.5cm)
Automatic insert bioEthanol fireplace AF120 (120X24X21.5cm)
Automatic insert bioEthanol fireplace AF150 (150X24X21.5cm)
Automatic insert bioEthanol fireplace AF180 (180X24X21.5cm)
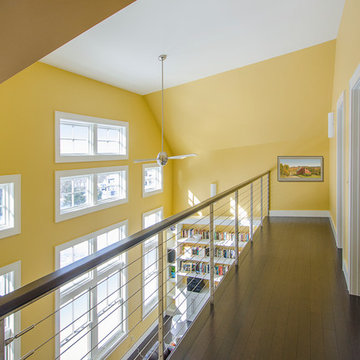
Carolyn Bates
Idéer för stora vintage hallar, med gula väggar, mörkt trägolv och brunt golv
Idéer för stora vintage hallar, med gula väggar, mörkt trägolv och brunt golv
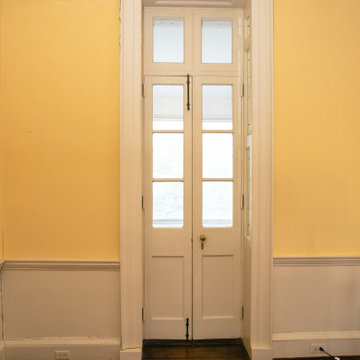
Built in 1712, The William Rhett House is considered one of the oldest houses in historic Charleston and was one of the first of its kind to be restored back to its original grandeur.
Double Hung Historic has been responsible for the restoration of the original windows throughout. This is a phased project and restoration work is in progress.
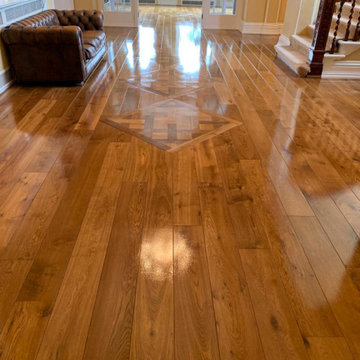
ANNUAL RE-OIL
- Engineered Oak
- Double Fumed
- Inlaid Versailles Panels
- Flooring was fitted by us 5 years ago
- Regular customer in Radlett
Image 2/2
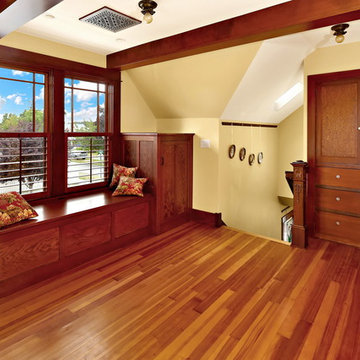
After many years of careful consideration and planning, these clients came to us with the goal of restoring this home’s original Victorian charm while also increasing its livability and efficiency. From preserving the original built-in cabinetry and fir flooring, to adding a new dormer for the contemporary master bathroom, careful measures were taken to strike this balance between historic preservation and modern upgrading. Behind the home’s new exterior claddings, meticulously designed to preserve its Victorian aesthetic, the shell was air sealed and fitted with a vented rainscreen to increase energy efficiency and durability. With careful attention paid to the relationship between natural light and finished surfaces, the once dark kitchen was re-imagined into a cheerful space that welcomes morning conversation shared over pots of coffee.
Every inch of this historical home was thoughtfully considered, prompting countless shared discussions between the home owners and ourselves. The stunning result is a testament to their clear vision and the collaborative nature of this project.
Photography by Radley Muller Photography
Design by Deborah Todd Building Design Services
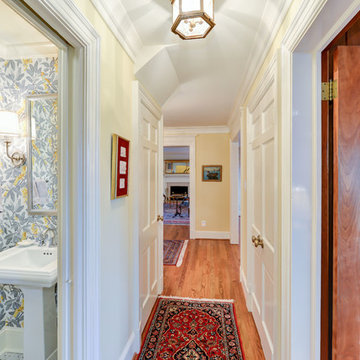
This beautiful Potomac Home was greatly damaged by fire, then was fully restored by our team with a master suite addition to one side and a family room and garage addition to the other. Great pains were taken by the owners to match the brick all the way.
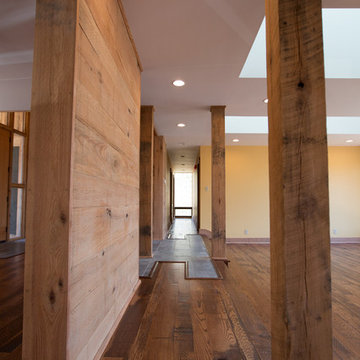
Melissa Batman Photography
Idéer för stora rustika hallar, med gula väggar och mörkt trägolv
Idéer för stora rustika hallar, med gula väggar och mörkt trägolv
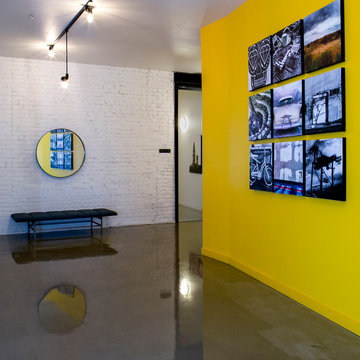
We warmed up each floor landing with original photos, a bench and mirror to bring light to the elevator areas.
Ramona d'Viola - ilumus photography
Idéer för att renovera en stor industriell hall, med gula väggar och betonggolv
Idéer för att renovera en stor industriell hall, med gula väggar och betonggolv
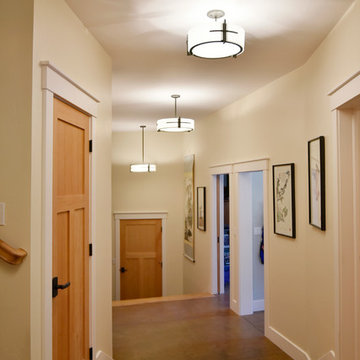
Photography by Heather Mace of RA+A
Architecture + Structural Engineering by Reynolds Ash + Associates.
Foto på en stor amerikansk hall, med gula väggar och betonggolv
Foto på en stor amerikansk hall, med gula väggar och betonggolv
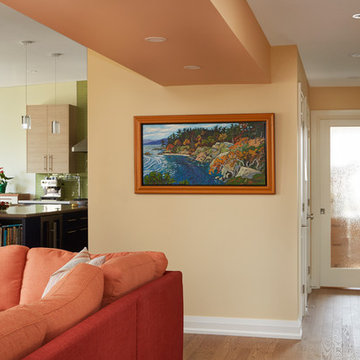
Idéer för en stor klassisk hall, med gula väggar, mellanmörkt trägolv och grått golv
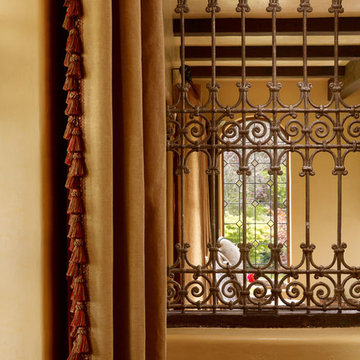
This lovely home began as a complete remodel to a 1960 era ranch home. Warm, sunny colors and traditional details fill every space. The colorful gazebo overlooks the boccii court and a golf course. Shaded by stately palms, the dining patio is surrounded by a wrought iron railing. Hand plastered walls are etched and styled to reflect historical architectural details. The wine room is located in the basement where a cistern had been.
Project designed by Susie Hersker’s Scottsdale interior design firm Design Directives. Design Directives is active in Phoenix, Paradise Valley, Cave Creek, Carefree, Sedona, and beyond.
For more about Design Directives, click here: https://susanherskerasid.com/
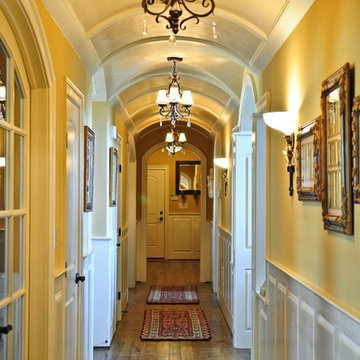
Mueller's handcrafted millwork is showcased in this barrel ceiling, arched doorways, faux painting on the ceiling and raised panel wainscot to complement the exquisite interior design.
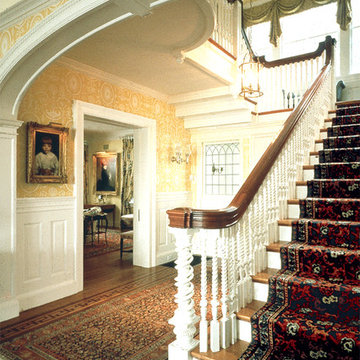
Restored and modified Main Entry Hall in an 1897 Colonial Revival House.
Exempel på en stor klassisk hall, med gula väggar och mellanmörkt trägolv
Exempel på en stor klassisk hall, med gula väggar och mellanmörkt trägolv
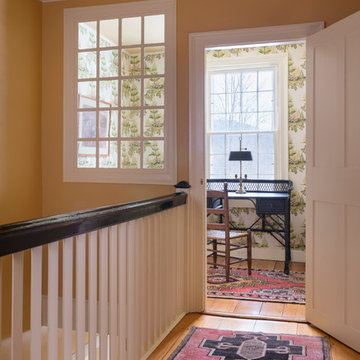
Photography - Nat Rea www.natrea.com
Inspiration för stora lantliga hallar, med gula väggar och ljust trägolv
Inspiration för stora lantliga hallar, med gula väggar och ljust trägolv
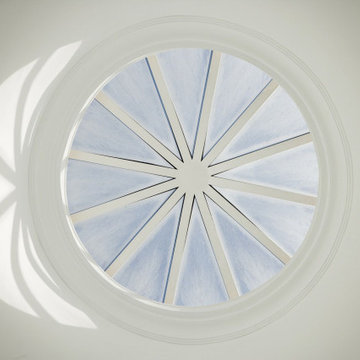
Inredning av en klassisk stor hall, med gula väggar, mörkt trägolv och brunt golv
313 foton på stor hall, med gula väggar
4
