877 foton på stor hall, med klinkergolv i porslin
Sortera efter:
Budget
Sortera efter:Populärt i dag
161 - 180 av 877 foton
Artikel 1 av 3
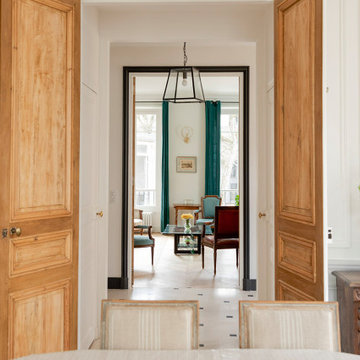
Le défi de cette maison de 180 m² était de la moderniser et de la rendre plus fonctionnelle pour la vie de cette famille nombreuse.
Au rez-de chaussée, nous avons réaménagé l’espace pour créer des toilettes et un dressing avec rangements.
La cuisine a été entièrement repensée pour pouvoir accueillir 8 personnes.
Le palier du 1er étage accueille désormais une grande bibliothèque sur mesure.
La rénovation s’inscrit dans des tons naturels et clairs, notamment avec du bois brut, des teintes vert d’eau, et un superbe papier peint panoramique dans la chambre parentale. Un projet de taille qu’on adore !
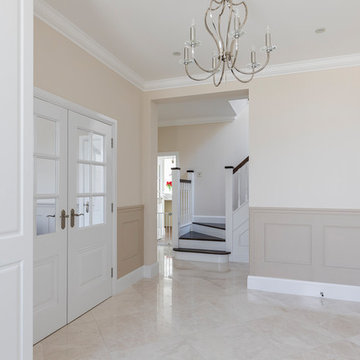
Entrance hallway with staircase to upper floors.
Photography by Chris Snook
Idéer för en stor klassisk hall, med beige väggar, klinkergolv i porslin och beiget golv
Idéer för en stor klassisk hall, med beige väggar, klinkergolv i porslin och beiget golv
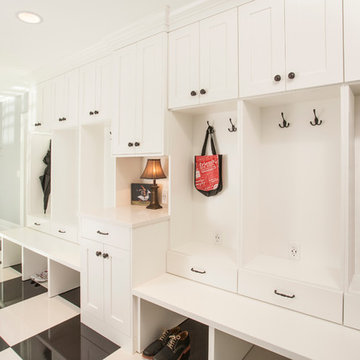
Custom locker system includes built-in seat, multiple storage areas and custom docking area with USB compatible plugs.
Klassisk inredning av en stor hall, med grå väggar och klinkergolv i porslin
Klassisk inredning av en stor hall, med grå väggar och klinkergolv i porslin
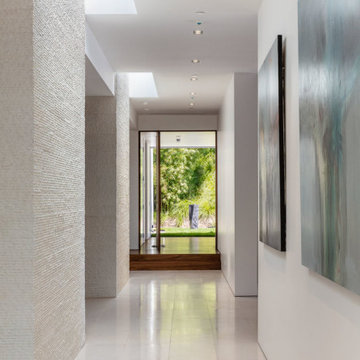
Dramatic Hallway
Inredning av en modern stor hall, med vita väggar, klinkergolv i porslin och vitt golv
Inredning av en modern stor hall, med vita väggar, klinkergolv i porslin och vitt golv
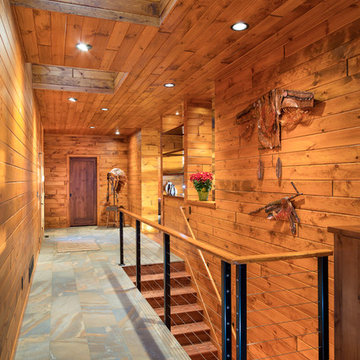
Modern House Productions
Idéer för en stor rustik hall, med bruna väggar och klinkergolv i porslin
Idéer för en stor rustik hall, med bruna väggar och klinkergolv i porslin
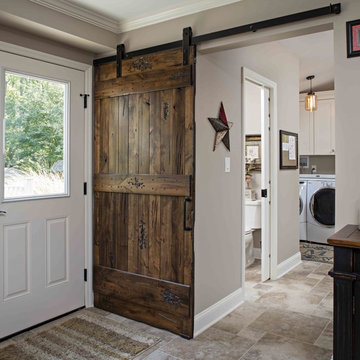
This popular bump out addition to expand the kitchen and dining room is every homeowner's dream! This type of addition completed by New Outlooks is very popular among homeowners. The vast accomplishments from this project include: expansion of kitchen & dining room, mudroom & garage renovation, fireplace renovation, powder room renovation, and full kitchen renovation. And let's not forget about that gorgeous barn door!
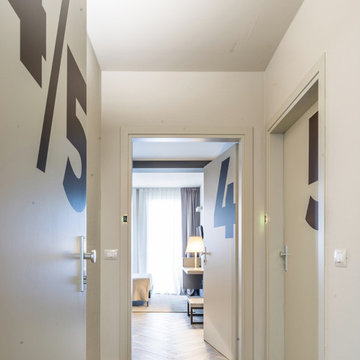
Enrico Dal Zotto Photographer
Bild på en stor funkis hall, med beige väggar, klinkergolv i porslin och brunt golv
Bild på en stor funkis hall, med beige väggar, klinkergolv i porslin och brunt golv
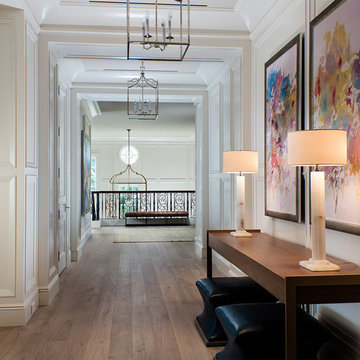
New 2-story residence with additional 9-car garage, exercise room, enoteca and wine cellar below grade. Detached 2-story guest house and 2 swimming pools.
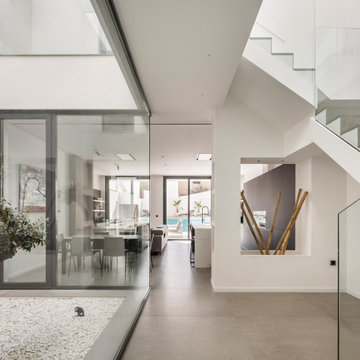
Exempel på en stor modern hall, med vita väggar, klinkergolv i porslin och grått golv
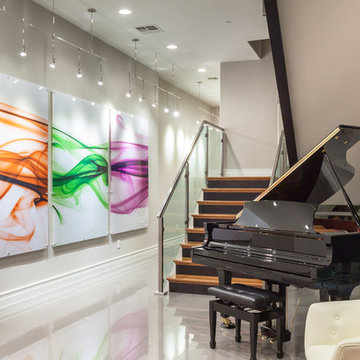
David Marquardt
Bild på en stor funkis hall, med beige väggar och klinkergolv i porslin
Bild på en stor funkis hall, med beige väggar och klinkergolv i porslin
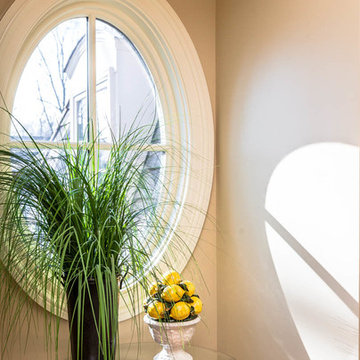
This home had a generous master suite prior to the renovation; however, it was located close to the rest of the bedrooms and baths on the floor. They desired their own separate oasis with more privacy and asked us to design and add a 2nd story addition over the existing 1st floor family room, that would include a master suite with a laundry/gift wrapping room.
We added a 2nd story addition without adding to the existing footprint of the home. The addition is entered through a private hallway with a separate spacious laundry room, complete with custom storage cabinetry, sink area, and countertops for folding or wrapping gifts. The bedroom is brimming with details such as custom built-in storage cabinetry with fine trim mouldings, window seats, and a fireplace with fine trim details. The master bathroom was designed with comfort in mind. A custom double vanity and linen tower with mirrored front, quartz countertops and champagne bronze plumbing and lighting fixtures make this room elegant. Water jet cut Calcatta marble tile and glass tile make this walk-in shower with glass window panels a true work of art. And to complete this addition we added a large walk-in closet with separate his and her areas, including built-in dresser storage, a window seat, and a storage island. The finished renovation is their private spa-like place to escape the busyness of life in style and comfort. These delightful homeowners are already talking phase two of renovations with us and we look forward to a longstanding relationship with them.
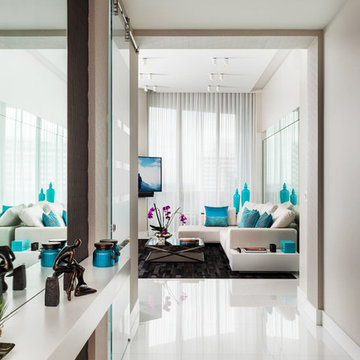
Emilio Collavino
Bild på en stor funkis hall, med grå väggar och klinkergolv i porslin
Bild på en stor funkis hall, med grå väggar och klinkergolv i porslin
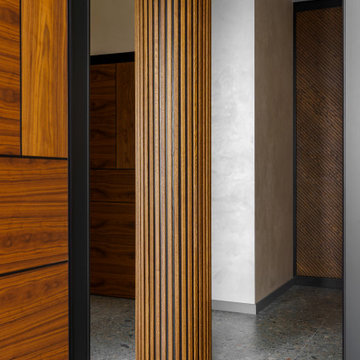
Idéer för att renovera en stor funkis hall, med klinkergolv i porslin
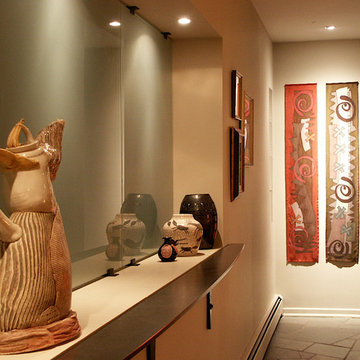
The frosted glazing to the left was installed to screen the view from the front of the house into the space, while creating additional space for display.
A relatively contained project scope to highlight and display artworks cherished by this client. We highlighted the best parts of the space that already existed - the full-height glass expanse that opened onto the very generous and wonderfully landscaped back garden - and focused on it, while making subtle adjustments to accommodate the program.
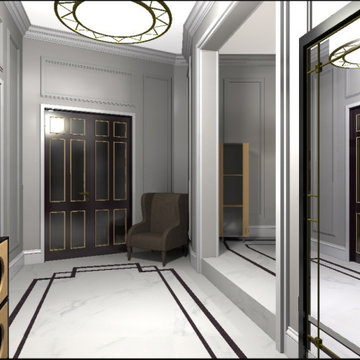
визуализация прихожей в 5 к.кв.
Idéer för att renovera en stor vintage hall, med klinkergolv i porslin, vitt golv och grå väggar
Idéer för att renovera en stor vintage hall, med klinkergolv i porslin, vitt golv och grå väggar
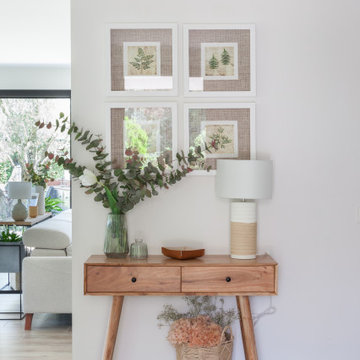
Inspiration för en stor funkis hall, med vita väggar, klinkergolv i porslin och brunt golv
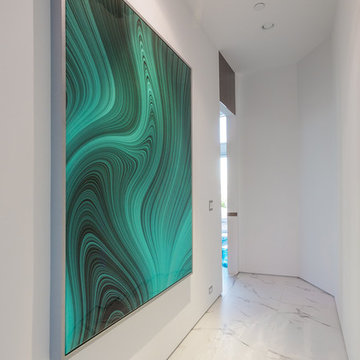
Custom built concrete and steel waterfront home with unobstructed 360 degree views. This hallway services the three main floor bedrooms. Modern home has all electrical plugs mounted low and horizontally in the walls. No baseboards all walls or window silver Fryreglet ends the drywall and then comes up from the white marble looking tilled floors. Giving the home a cleaner look and a more modern vibe. Long hallway is a great viewing spot for large oversized art pieces which are also visible from the glassed front entry and the rest of the home. White marble looking floors are actually 4 ft large porcelain tiles placed carefully in place to bring out the colour of the art on the walls. All floors and showers are in-floor radiant heat. Home is cooled in the summer with large open doors to take in breeze off the water along with LG Multisplit air condoning units. John Bentley Photography - Vancouver
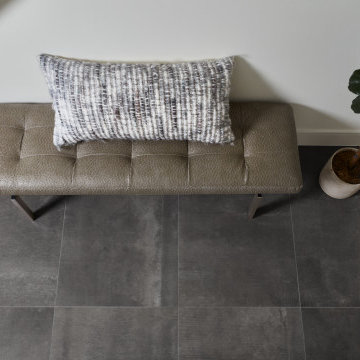
Dramatic contemporary entryway with Reside Black Porcelain Matte tile from Arizona Tile.
Idéer för att renovera en stor funkis hall, med vita väggar, klinkergolv i porslin och svart golv
Idéer för att renovera en stor funkis hall, med vita väggar, klinkergolv i porslin och svart golv
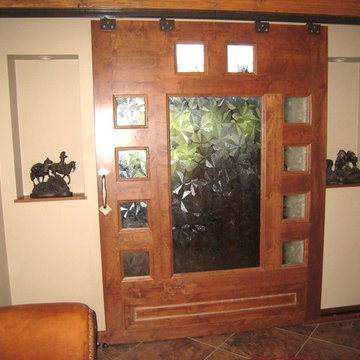
Custom Sliding Barn Door out of Knotty Alder with inlayed veneer. This door separates the master bedroom from the rest of the home. View from hallway.
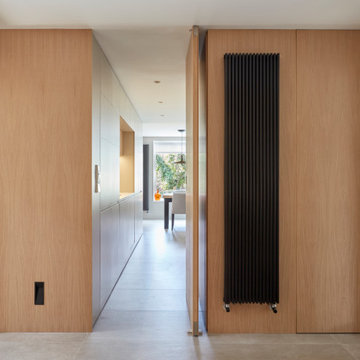
En el hall se reorganiza el almacenaje, que queda integrado en los panelados de madera de roble, al igual que la puerta pivotante de la cocina.
El radiador de la fotografía es el mod. Karin VX de Cordivari.
877 foton på stor hall, med klinkergolv i porslin
9