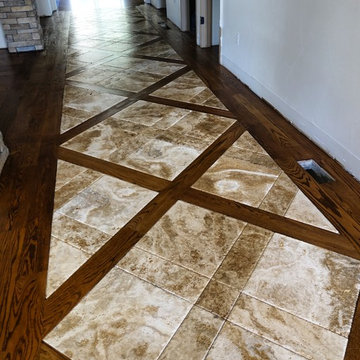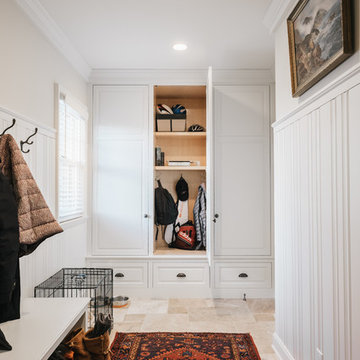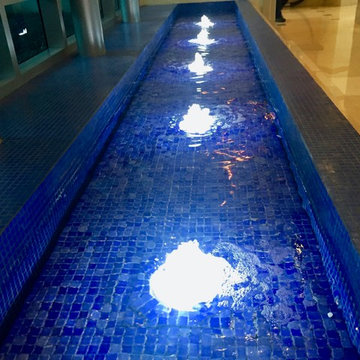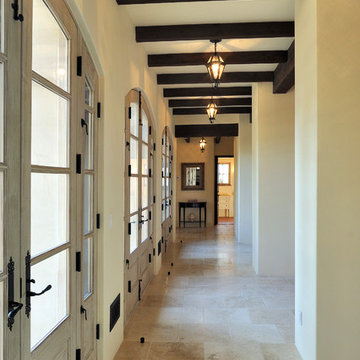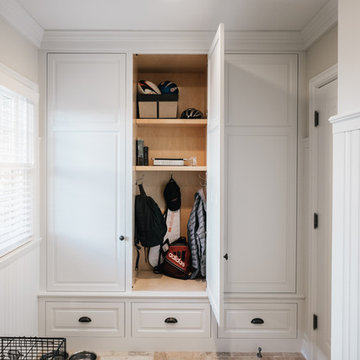250 foton på stor hall, med travertin golv
Sortera efter:
Budget
Sortera efter:Populärt i dag
41 - 60 av 250 foton
Artikel 1 av 3
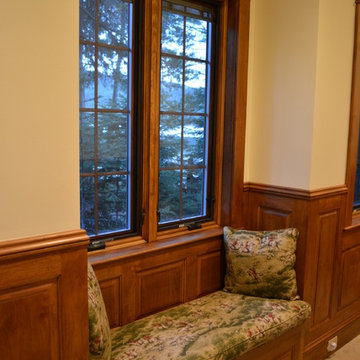
Hendricks Photo
Amerikansk inredning av en stor hall, med beige väggar och travertin golv
Amerikansk inredning av en stor hall, med beige väggar och travertin golv

The main hall linking the entry to the stair tower at the rear. A wood paneled wall accents the entry to the lounge opposite the dining room.
Exempel på en stor modern hall, med bruna väggar, travertin golv och vitt golv
Exempel på en stor modern hall, med bruna väggar, travertin golv och vitt golv
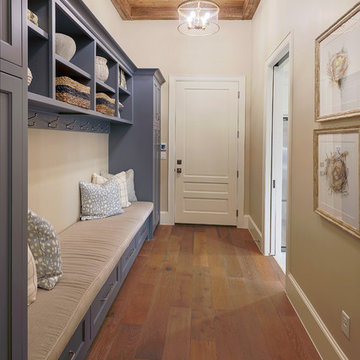
Inspiration för en stor vintage hall, med beige väggar, travertin golv och beiget golv
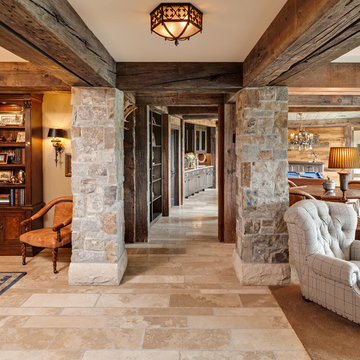
Builder: John Kraemer & Sons | Design: Murphy & Co. Design | Interiors: Manor House Interior Design | Landscaping: TOPO | Photography: Landmark Photography
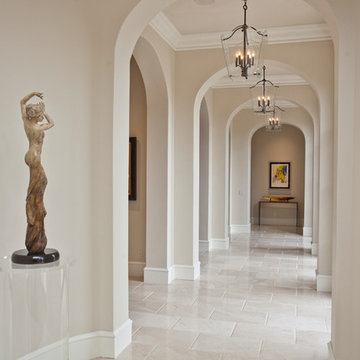
Idéer för en stor klassisk hall, med beige väggar, travertin golv och beiget golv
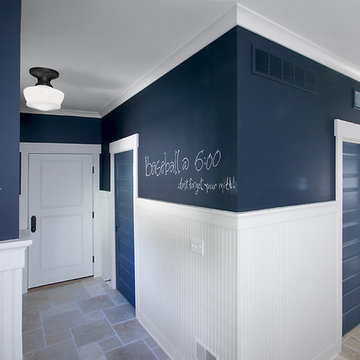
Packed with cottage attributes, Sunset View features an open floor plan without sacrificing intimate spaces. Detailed design elements and updated amenities add both warmth and character to this multi-seasonal, multi-level Shingle-style-inspired home. Columns, beams, half-walls and built-ins throughout add a sense of Old World craftsmanship. Opening to the kitchen and a double-sided fireplace, the dining room features a lounge area and a curved booth that seats up to eight at a time. When space is needed for a larger crowd, furniture in the sitting area can be traded for an expanded table and more chairs. On the other side of the fireplace, expansive lake views are the highlight of the hearth room, which features drop down steps for even more beautiful vistas. An unusual stair tower connects the home’s five levels. While spacious, each room was designed for maximum living in minimum space.
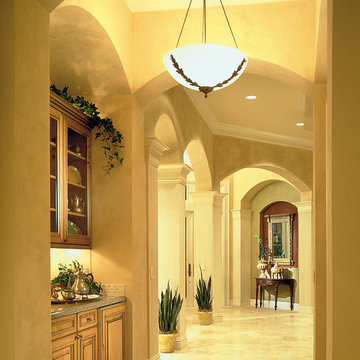
The Sater Design Collection's luxury, modern Mediterranean home plan "St. Regis Grand" (Plan #6916). http://saterdesign.com/product/st-regis-grand/
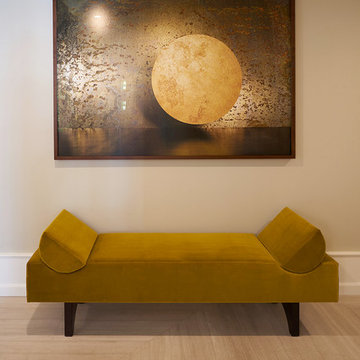
Ting Photography and Arts
Inspiration för en stor funkis hall, med beige väggar, travertin golv och beiget golv
Inspiration för en stor funkis hall, med beige väggar, travertin golv och beiget golv
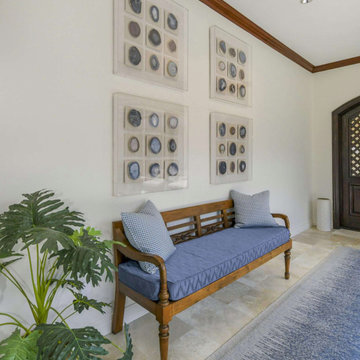
Foyer
Bild på en stor vintage hall, med vita väggar, travertin golv och beiget golv
Bild på en stor vintage hall, med vita väggar, travertin golv och beiget golv
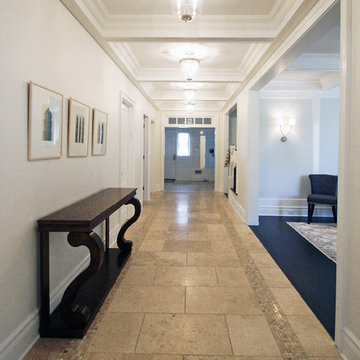
Klassisk inredning av en stor hall, med vita väggar, travertin golv och beiget golv
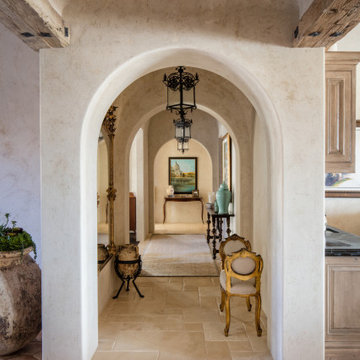
The entry hall of this Tuscan Manor with rounded wall edges, elegant archways, and fine furnishings with a hint of black wrought iron details.
Inspiration för stora medelhavsstil hallar, med beige väggar, travertin golv och beiget golv
Inspiration för stora medelhavsstil hallar, med beige väggar, travertin golv och beiget golv
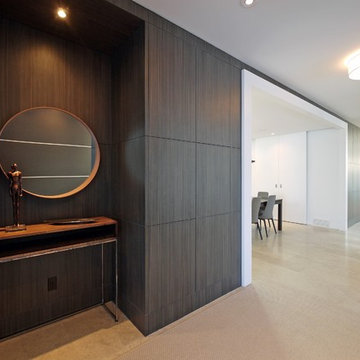
Full-height wall panel runs the length of the home, and conceals storage, hidden door to mudroom & butler's pantry, media unit, and bar. This view is from the front foyer.

Sunken Living Room to back yard from Entry Foyer
Foto på en stor funkis hall, med bruna väggar, travertin golv och grått golv
Foto på en stor funkis hall, med bruna väggar, travertin golv och grått golv
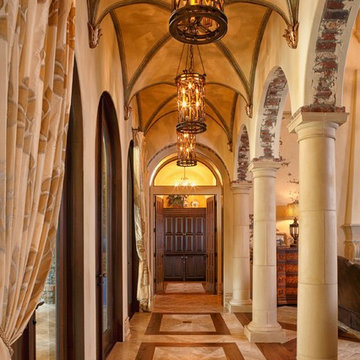
Inspiration för en stor medelhavsstil hall, med beige väggar, travertin golv och beiget golv
250 foton på stor hall, med travertin golv
3
