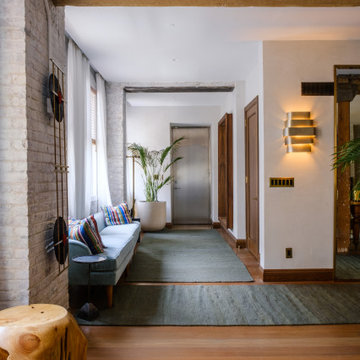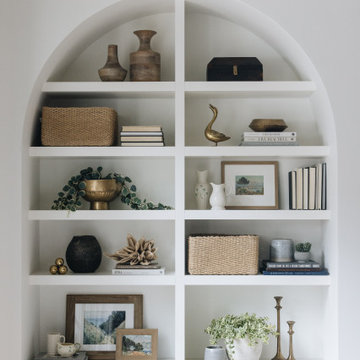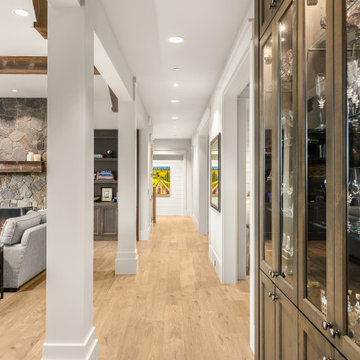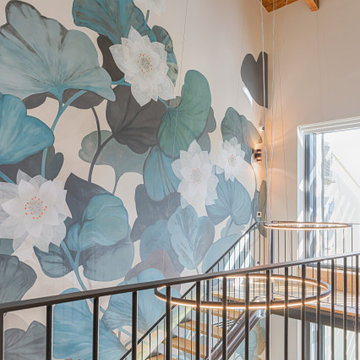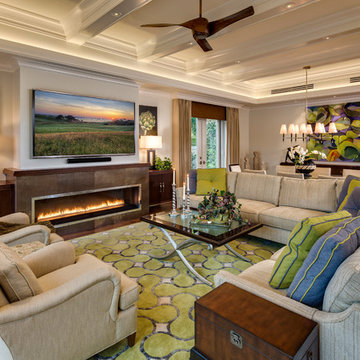139 foton på stor hall
Sortera efter:
Budget
Sortera efter:Populärt i dag
1 - 20 av 139 foton
Artikel 1 av 3

The front hall features arched door frames, exposed beams, and golden candelabras that give this corridor an antiquated and refined feel.
Idéer för en stor klassisk hall, med beige väggar, mörkt trägolv och brunt golv
Idéer för en stor klassisk hall, med beige väggar, mörkt trägolv och brunt golv

wendy mceahern
Inspiration för en stor amerikansk hall, med mellanmörkt trägolv, vita väggar och brunt golv
Inspiration för en stor amerikansk hall, med mellanmörkt trägolv, vita väggar och brunt golv

Inspiration för stora lantliga hallar, med vita väggar, ljust trägolv och brunt golv
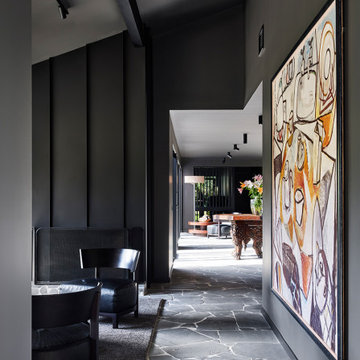
Behind the rolling hills of Arthurs Seat sits “The Farm”, a coastal getaway and future permanent residence for our clients. The modest three bedroom brick home will be renovated and a substantial extension added. The footprint of the extension re-aligns to face the beautiful landscape of the western valley and dam. The new living and dining rooms open onto an entertaining terrace.
The distinct roof form of valleys and ridges relate in level to the existing roof for continuation of scale. The new roof cantilevers beyond the extension walls creating emphasis and direction towards the natural views.
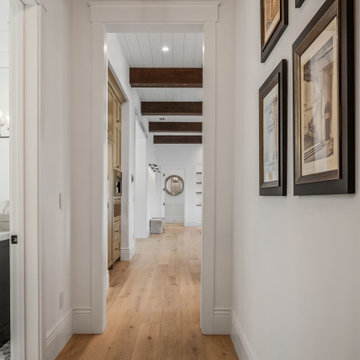
Hallway leading to the great room.
Inspiration för en stor vintage hall, med ljust trägolv och beiget golv
Inspiration för en stor vintage hall, med ljust trägolv och beiget golv
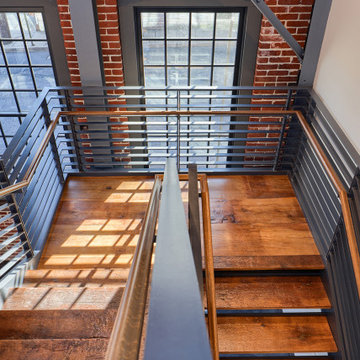
Utilizing what was existing, the entry stairway steps were created from original salvaged wood beams.
Inspiration för stora industriella hallar, med vita väggar, mellanmörkt trägolv och brunt golv
Inspiration för stora industriella hallar, med vita väggar, mellanmörkt trägolv och brunt golv
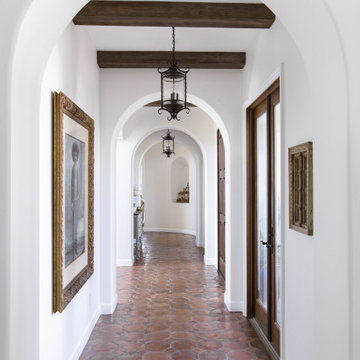
Foto på en stor medelhavsstil hall, med vita väggar, klinkergolv i terrakotta och brunt golv
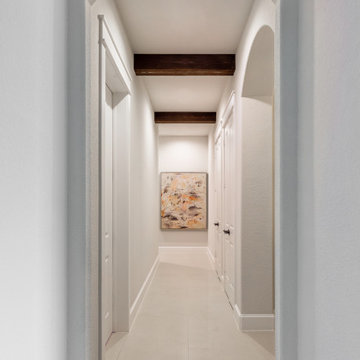
Long hallway with exposed beams
Inredning av en medelhavsstil stor hall, med vita väggar, klinkergolv i porslin och beiget golv
Inredning av en medelhavsstil stor hall, med vita väggar, klinkergolv i porslin och beiget golv
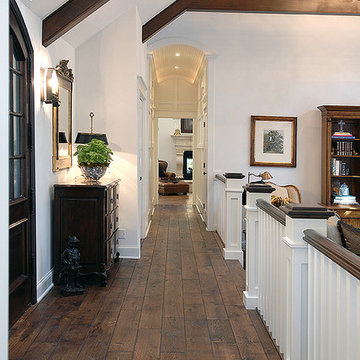
Reminiscent of an old world lodge, this sophisticated retreat marries the crispness of white and the vitality of wood. The distressed wood floors establish the design with coordinating beams above in the light-soaked vaulted ceiling. Floor: 6-3/4” wide-plank Vintage French Oak | Rustic Character | Victorian Collection | Tuscany edge | medium distressed | color Bronze | Satin Hardwax Oil. For more information please email us at: sales@signaturehardwoods.com
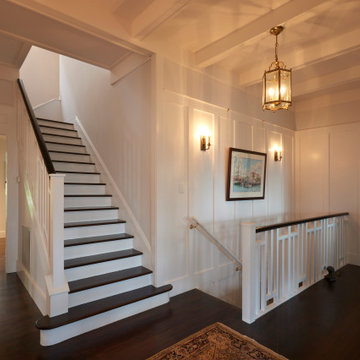
Beautiful mid floor hall and staircase
Idéer för att renovera en stor amerikansk hall, med vita väggar, mörkt trägolv och brunt golv
Idéer för att renovera en stor amerikansk hall, med vita väggar, mörkt trägolv och brunt golv
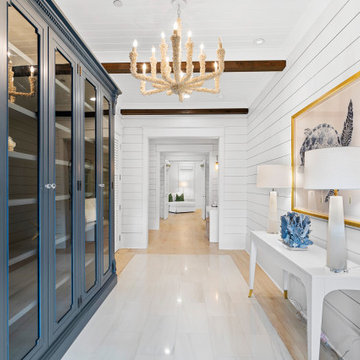
Idéer för en stor maritim hall, med vita väggar, ljust trägolv och beiget golv

Dans le couloir à l’étage, création d’une banquette sur-mesure avec rangements bas intégrés, d’un bureau sous fenêtre et d’une bibliothèque de rangement.
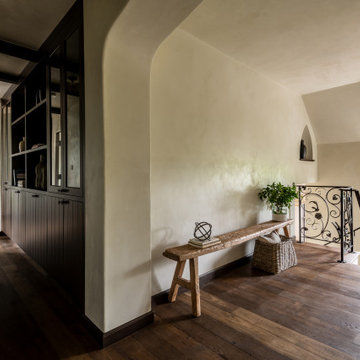
The bright stucco walls paired with small windows in the stairwell go a long way to boost natural light through the hall, allowing for darker accents and lower ceilings.

Hallway with stained ceiling and lanterns.
Bild på en stor vintage hall, med ljust trägolv och beiget golv
Bild på en stor vintage hall, med ljust trägolv och beiget golv
139 foton på stor hall
1

