1 642 foton på stor l-formad tvättstuga
Sortera efter:
Budget
Sortera efter:Populärt i dag
21 - 40 av 1 642 foton
Artikel 1 av 3
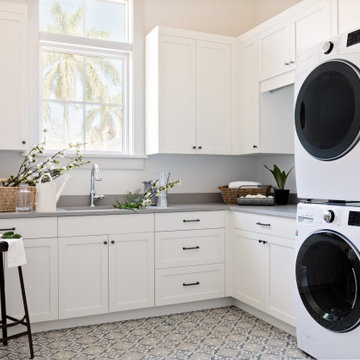
Laundry room
Foto på ett stort maritimt grå l-format grovkök, med en rustik diskho, luckor med infälld panel, vita skåp och vita väggar
Foto på ett stort maritimt grå l-format grovkök, med en rustik diskho, luckor med infälld panel, vita skåp och vita väggar

Exempel på en stor modern vita l-formad vitt tvättstuga enbart för tvätt, med en undermonterad diskho, släta luckor, vita skåp, en tvättpelare, grått golv och orange stänkskydd

Chelsea door, Slab & Manor Flat drawer fronts, Designer White enamel.
Foto på en stor lantlig l-formad tvättstuga, med en nedsänkt diskho, skåp i shakerstil, vita skåp, vita väggar, skiffergolv, en tvättmaskin och torktumlare bredvid varandra och grått golv
Foto på en stor lantlig l-formad tvättstuga, med en nedsänkt diskho, skåp i shakerstil, vita skåp, vita väggar, skiffergolv, en tvättmaskin och torktumlare bredvid varandra och grått golv

Making the best use of existing spaces was the challenge in this project. The laundry has been placed in what once was a porte cochere, an open area with arched openings that provided an undercover place for the carriage to drop the owners at a side door, on its way through to the stables.
Interior design by Studio Gorman
Photograph by Prue Ruscoe

Inredning av en klassisk stor vita l-formad vitt tvättstuga enbart för tvätt, med en undermonterad diskho, skåp i shakerstil, grå skåp, bänkskiva i kvartsit, vita väggar, klinkergolv i porslin, en tvättmaskin och torktumlare bredvid varandra och beiget golv

Nothing says a laundry room has to be boring and this one certainly is not. Beautiful Moroccan patterned tile floor, white cabinetry and plenty of storage make this laundry room one in which anyone would want to spend some time.

Inredning av en maritim stor flerfärgade l-formad flerfärgat tvättstuga enbart för tvätt, med grå skåp, marmorbänkskiva, vita väggar, klinkergolv i keramik, en tvättmaskin och torktumlare bredvid varandra och grått golv

This dedicated laundry room is on the second floor and features ample counter and storage, white washer and dryer and floating shelves.
Bild på en stor funkis vita l-formad vitt tvättstuga enbart för tvätt, med en undermonterad diskho, släta luckor, bänkskiva i kvarts, vita väggar, en tvättmaskin och torktumlare bredvid varandra, grått golv och skåp i mellenmörkt trä
Bild på en stor funkis vita l-formad vitt tvättstuga enbart för tvätt, med en undermonterad diskho, släta luckor, bänkskiva i kvarts, vita väggar, en tvättmaskin och torktumlare bredvid varandra, grått golv och skåp i mellenmörkt trä
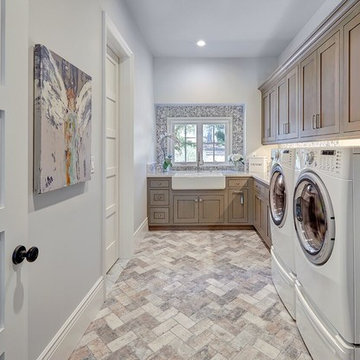
Inredning av en klassisk stor l-formad tvättstuga enbart för tvätt, med en rustik diskho, skåp i shakerstil, skåp i mörkt trä, grå väggar, travertin golv, en tvättmaskin och torktumlare bredvid varandra och flerfärgat golv

This beautifully designed and lovingly crafted bespoke handcrafted kitchen features a four panelled slip detailed door. The 30mm tulip wood cabintery has been handpainted in Farrow & Ball Old White with island in Pigeon and wall panelling in Slipper Satin. An Iroko breakfast bar brings warmth and texture, while contrasting nicely with the 30mm River White granite work surface. Images Infinity Media
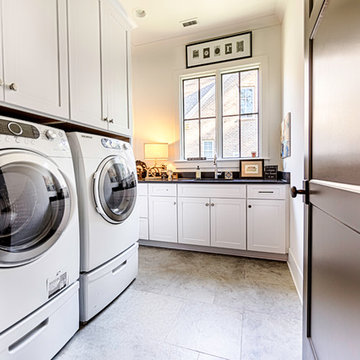
Photography by Lance Holloway.
Inspiration för en stor vintage l-formad tvättstuga enbart för tvätt, med en undermonterad diskho, vita skåp, granitbänkskiva, vita väggar, klinkergolv i porslin, en tvättmaskin och torktumlare bredvid varandra, brunt golv och skåp i shakerstil
Inspiration för en stor vintage l-formad tvättstuga enbart för tvätt, med en undermonterad diskho, vita skåp, granitbänkskiva, vita väggar, klinkergolv i porslin, en tvättmaskin och torktumlare bredvid varandra, brunt golv och skåp i shakerstil

Inspiration för en stor vintage beige l-formad beige tvättstuga enbart för tvätt, med en rustik diskho, skåp i shakerstil, vita skåp, bänkskiva i kvarts, beige väggar, klinkergolv i porslin, en tvättmaskin och torktumlare bredvid varandra och beiget golv

Galley style laundry room with vintage laundry sink and work bench.
Photography by Spacecrafting
Idéer för en stor klassisk l-formad tvättstuga, med en allbänk, öppna hyllor, grå skåp, laminatbänkskiva, grå väggar, klinkergolv i keramik, en tvättmaskin och torktumlare bredvid varandra och grått golv
Idéer för en stor klassisk l-formad tvättstuga, med en allbänk, öppna hyllor, grå skåp, laminatbänkskiva, grå väggar, klinkergolv i keramik, en tvättmaskin och torktumlare bredvid varandra och grått golv
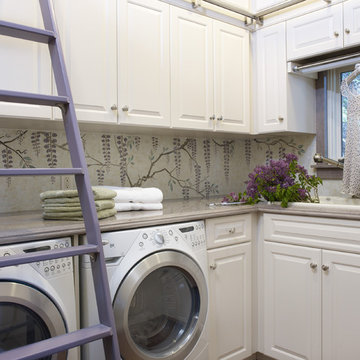
White custom cabinetry gives the space a fresh look while the library style ladder provides access to the upper storage space.
Photo by: Scott Van Dyke

Free ebook, Creating the Ideal Kitchen. DOWNLOAD NOW
Working with this Glen Ellyn client was so much fun the first time around, we were thrilled when they called to say they were considering moving across town and might need some help with a bit of design work at the new house.
The kitchen in the new house had been recently renovated, but it was not exactly what they wanted. What started out as a few tweaks led to a pretty big overhaul of the kitchen, mudroom and laundry room. Luckily, we were able to use re-purpose the old kitchen cabinetry and custom island in the remodeling of the new laundry room — win-win!
As parents of two young girls, it was important for the homeowners to have a spot to store equipment, coats and all the “behind the scenes” necessities away from the main part of the house which is a large open floor plan. The existing basement mudroom and laundry room had great bones and both rooms were very large.
To make the space more livable and comfortable, we laid slate tile on the floor and added a built-in desk area, coat/boot area and some additional tall storage. We also reworked the staircase, added a new stair runner, gave a facelift to the walk-in closet at the foot of the stairs, and built a coat closet. The end result is a multi-functional, large comfortable room to come home to!
Just beyond the mudroom is the new laundry room where we re-used the cabinets and island from the original kitchen. The new laundry room also features a small powder room that used to be just a toilet in the middle of the room.
You can see the island from the old kitchen that has been repurposed for a laundry folding table. The other countertops are maple butcherblock, and the gold accents from the other rooms are carried through into this room. We were also excited to unearth an existing window and bring some light into the room.
Designed by: Susan Klimala, CKD, CBD
Photography by: Michael Alan Kaskel
For more information on kitchen and bath design ideas go to: www.kitchenstudio-ge.com

Inspiration för en stor lantlig vita l-formad vitt tvättstuga enbart för tvätt, med en nedsänkt diskho, grå skåp, bänkskiva i kvarts, vitt stänkskydd, stänkskydd i keramik, vita väggar, klinkergolv i keramik, en tvättmaskin och torktumlare bredvid varandra och flerfärgat golv
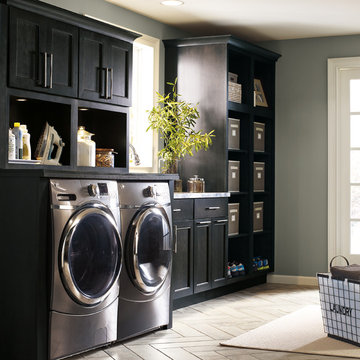
Foto på ett stort vintage grå l-format grovkök, med en integrerad diskho, skåp i shakerstil, grå skåp, grå väggar och en tvättmaskin och torktumlare bredvid varandra
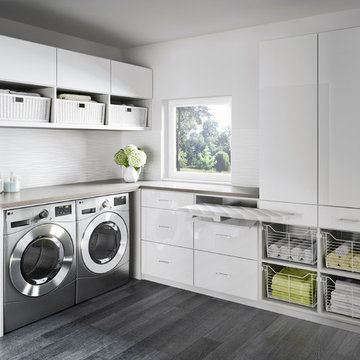
With plenty of sleek cabinet space, a laundry room becomes both serene and efficient.
Foto på en stor funkis l-formad tvättstuga, med släta luckor, vita skåp, laminatbänkskiva, grå väggar, mellanmörkt trägolv, en tvättmaskin och torktumlare bredvid varandra och grått golv
Foto på en stor funkis l-formad tvättstuga, med släta luckor, vita skåp, laminatbänkskiva, grå väggar, mellanmörkt trägolv, en tvättmaskin och torktumlare bredvid varandra och grått golv

Convenient upstairs laundry with gray washer and dryer. Plenty of built-in storage and a clothes rack to hang shirts and other laundry.
Photography by Spacecrafting

A country kitchen in rural Pembrokeshire with breathtaking views and plenty of character. Under the striking low beamed ceiling, the Shaker cabinets are designed in an L-shape run with a large central freestanding island.
The kitchen revolves around the generously proportioned Ash island acting as a prep table, a place to perch and plenty of storage.
In keeping with the farmhouse aesthetic, the walk in pantry houses jams and jars with everything on show.
Round the corner lies the utility space with an additional sink and white good appliances with a boot room on entry to the property for muddy wellies and raincoats.
1 642 foton på stor l-formad tvättstuga
2