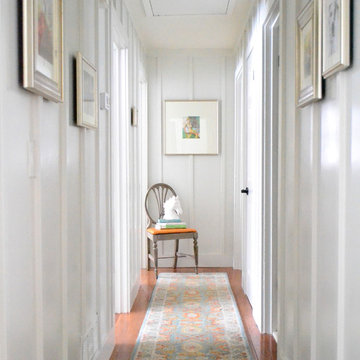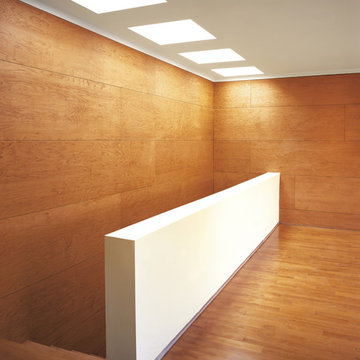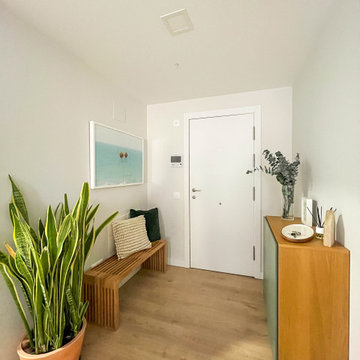26 788 foton på stor, liten hall
Sortera efter:
Budget
Sortera efter:Populärt i dag
61 - 80 av 26 788 foton
Artikel 1 av 3
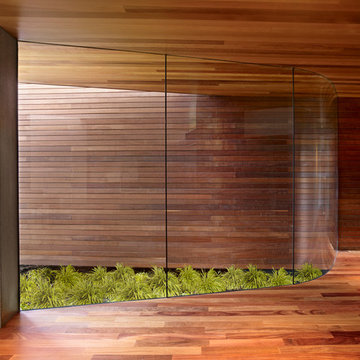
Bruce Damonte
Idéer för att renovera en stor funkis hall, med bruna väggar och mellanmörkt trägolv
Idéer för att renovera en stor funkis hall, med bruna väggar och mellanmörkt trägolv
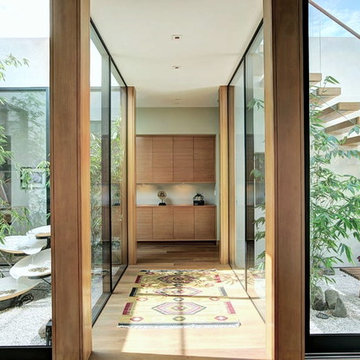
Photo credit: Jeff Ong
Architect: Nadav Rokach
Interior Design and Staging: Eliana Rokach
Contractor: Building Solutions and Design, Inc.
Inspiration för en stor funkis hall, med grå väggar och mellanmörkt trägolv
Inspiration för en stor funkis hall, med grå väggar och mellanmörkt trägolv

Dan Bernskoetter Photography
Inredning av en klassisk stor hall, med vita väggar, mellanmörkt trägolv och brunt golv
Inredning av en klassisk stor hall, med vita väggar, mellanmörkt trägolv och brunt golv
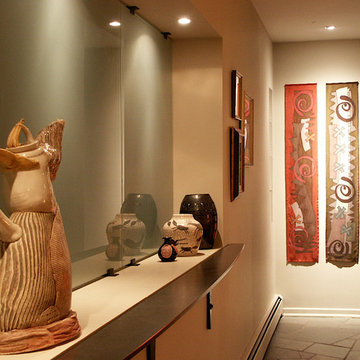
The frosted glazing to the left was installed to screen the view from the front of the house into the space, while creating additional space for display.
A relatively contained project scope to highlight and display artworks cherished by this client. We highlighted the best parts of the space that already existed - the full-height glass expanse that opened onto the very generous and wonderfully landscaped back garden - and focused on it, while making subtle adjustments to accommodate the program.

The service entry, with boot storage and sink set into the upper floor. Photo by Emma Cross
Idéer för att renovera en liten funkis hall, med gula väggar och betonggolv
Idéer för att renovera en liten funkis hall, med gula väggar och betonggolv

This three-story shingle style home is the ultimate in lake front living. Perched atop the steep shores of Lake Michigan, the “Traverse” is designed to take full advantage of the surrounding views and natural beauty.
The main floor provides wide-open living spaces, featuring a gorgeous barrel vaulted ceiling and exposed stone hearth. French doors lead to the back deck, where sweeping vistas can be enjoyed from dual screened porches. The dining area and connected kitchen provide seating and service space for large parties as well as intimate gatherings.
With three guest suites upstairs, and a walkout deck with custom grilling area on the lower level, this classic East Coast-inspired home makes entertaining easy. The “Traverse” is a luxurious year-round residence and welcoming vacation home all rolled into one.
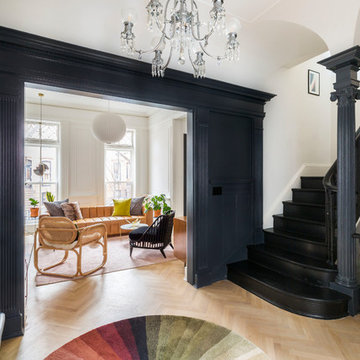
Complete renovation of a 19th century brownstone in Brooklyn's Fort Greene neighborhood. Modern interiors that preserve many original details.
Kate Glicksberg Photography
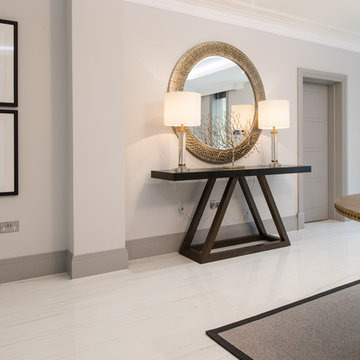
Floor: Marble Look Porcelain Tile Minoli Marvel Bianco Dolomite Lappato 75/150
Inspiration för en stor funkis hall, med klinkergolv i porslin och beiget golv
Inspiration för en stor funkis hall, med klinkergolv i porslin och beiget golv
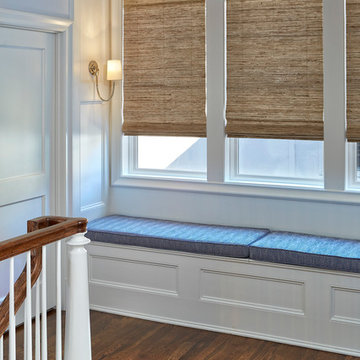
Aaron Dougherty Photography
Inredning av en klassisk stor hall, med grå väggar och mellanmörkt trägolv
Inredning av en klassisk stor hall, med grå väggar och mellanmörkt trägolv

Photographer: Tom Crane
Idéer för stora vintage hallar, med blå väggar och mellanmörkt trägolv
Idéer för stora vintage hallar, med blå väggar och mellanmörkt trägolv
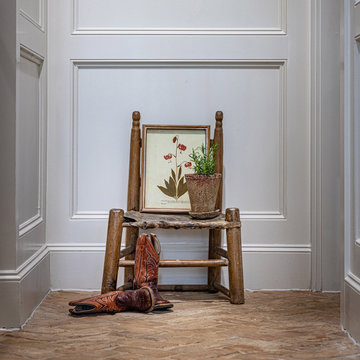
This quaint hallway from the family room to the master bedroom was the perfect space to continue the added wall paneling. The reclaimed brick flooring is picked back up in the hallway to make the hallway feel more cozy to the client. Our client is a collector of antique farm decor, so the addition of this antique wood and hide chair was added.
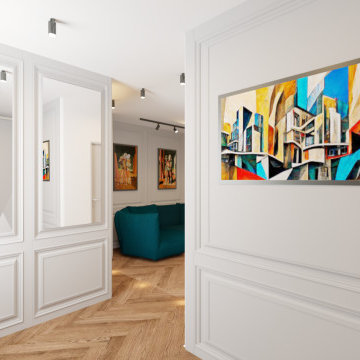
Ingresso dell'Appartamento con sistema di boiserie e sistema di specchi.
Bild på en stor funkis hall, med vita väggar och mörkt trägolv
Bild på en stor funkis hall, med vita väggar och mörkt trägolv
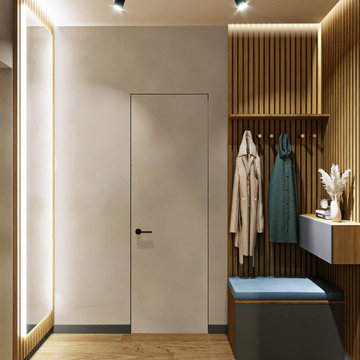
Compact hallway in minimalistic style, furring wall, natural materials
Bild på en liten skandinavisk hall
Bild på en liten skandinavisk hall
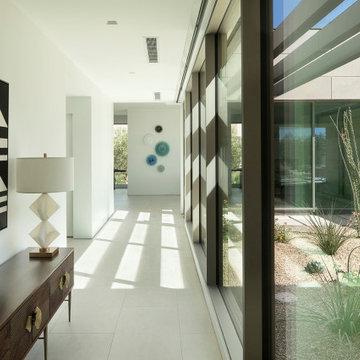
Stucco and small expanses of vertical siding accent stacked masonry construction which highlights the sense of rootedness emanating from the home. Solid, imposing walls are punctuated by small windows in a way that feels almost like the armament of a fortress. Juxtaposing this sense of density are substantial breaks of transparency provided by large-scale aluminum windows and doors. These aluminum glazing systems provide a sense of breath and airiness to the hulking mass. This ultra-modern desert home is an impressive feat of engineering, architectural design, and efficiency – especially considering the almost 23,000 square feet of living space.
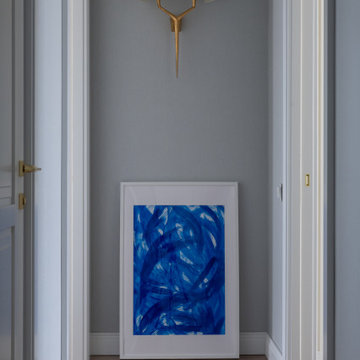
Коридор в стиле современной классики. На стенах обои Borastapeter, бра Objet Insolite
Idéer för en liten klassisk hall, med grå väggar, mellanmörkt trägolv och beiget golv
Idéer för en liten klassisk hall, med grå väggar, mellanmörkt trägolv och beiget golv
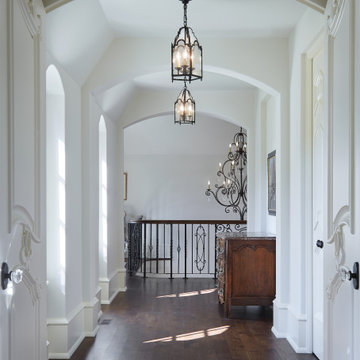
Martha O'Hara Interiors, Interior Design & Photo Styling | John Kraemer & Sons, Builder | Charlie & Co. Design, Architectural Designer | Corey Gaffer, Photography
Please Note: All “related,” “similar,” and “sponsored” products tagged or listed by Houzz are not actual products pictured. They have not been approved by Martha O’Hara Interiors nor any of the professionals credited. For information about our work, please contact design@oharainteriors.com.

Idéer för en stor klassisk hall, med flerfärgade väggar, mellanmörkt trägolv och brunt golv
26 788 foton på stor, liten hall
4
