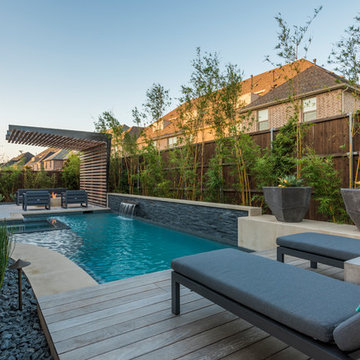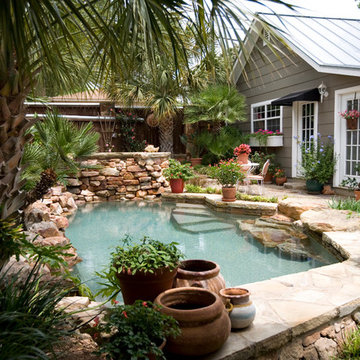62 267 foton på stor, liten pool
Sortera efter:
Budget
Sortera efter:Populärt i dag
21 - 40 av 62 267 foton
Artikel 1 av 3
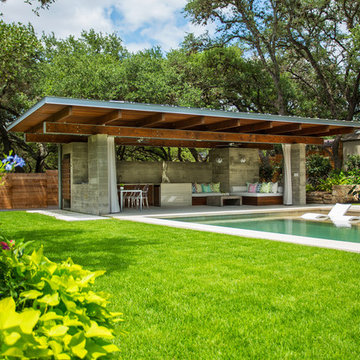
This is a wonderful lap pool that has a taste of modern with the clean lines and cement cabana that also has a flair of the rustic with wood beams and a hill country stone bench. It also has a simple grass lawn that has very large planters as signature statements to once again give it a modern feel. Photography by Vernon Wentz of Ad Imagery
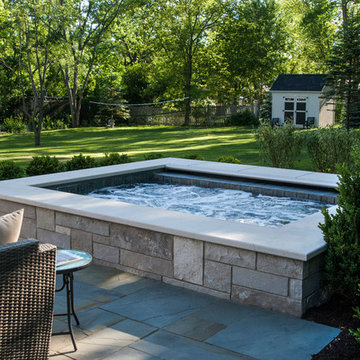
Request Free Quote
This hot tub which is located in Glen Ellyn, IL measures 7'0" x 10'0" and is raised above the deck level. The water depth is 3'0". The tub features 8 hydrotherapy jets, an LED color-changing light, an automatic pool safety cover, Valder's Limestone coping and natural stone veneer on the exterior walls. Photos by Larry Huene.
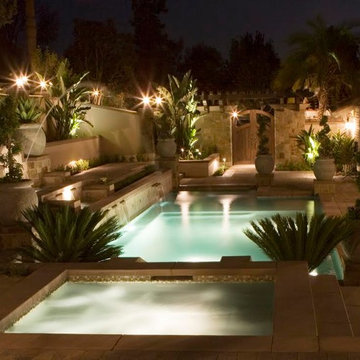
Foto på en stor medelhavsstil träningspool på baksidan av huset, med spabad och marksten i tegel
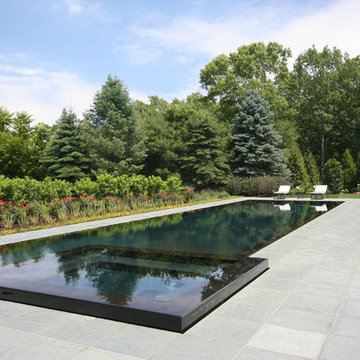
This pool and spa combination has an Infinity Edge. The spa is raised slightly with a Negative Edge that overflows into the infinity gutter system. Both inside coping and tile are Black Absolute Granite with a honed finish. Outside coping is 2’ x2’ Bluestone pavers and both pool and spa are finished with a Black Galaxy Pebblefina.
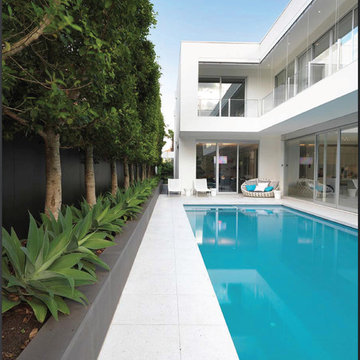
The design of this new four bedroom house provides a strong contemporary presence but also maintains a very private face to the street. Composed of simple elements, the ground floor is largely glass overhung by the first floor balconies framed in white, creating deep shadows at both levels. Adjustable white louvred screens to all balconies control sunlight and privacy, while maintaining the connection between inside and out.
Following a minimalist aesthetic, the building is almost totally white internally and externally, with small splashes of colour provided by furnishings and the vivid aqua pool that is visible from most rooms.
Parallel with the central hallway is the stair, seemingly cut from a block of white terrazzo. It glows with light from above, illuminating the sheets of glass suspended from the ceiling forming the balustrade.
The view from the central kitchen and family living areas is dominated by the pool. The long north facing terrace and garden become part of the house, multiplying the light within these rooms. The first floor contains bedrooms and a living area, all with direct access to balconies to the front or side overlooking the pool, which also provide shade for the ground floor windows.
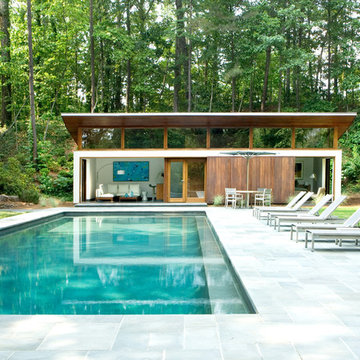
South view of pool and guest house. Erica George Dines Photography
Idéer för stora funkis rektangulär baddammar på baksidan av huset, med poolhus och naturstensplattor
Idéer för stora funkis rektangulär baddammar på baksidan av huset, med poolhus och naturstensplattor
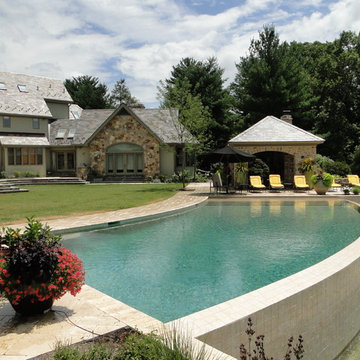
This graceful 48 foot curved vanishing edge wall provides a spectacular view from every area of the back yard. The enclosed spa under the loggia and the large sun shelf add to the functional elegance of this special setting. Finishes include travertine paving, pebble sheen interior, and tiled edge wall and basin.
Photo: Jeffrey Ciarrochi
Design: Wallace Landscapes
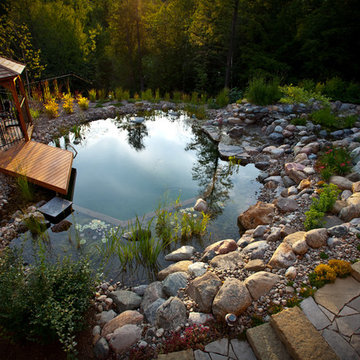
Natural Swimming Pool with custom diving dock and shoreline shelter. Photo by Anthony Chung
Exempel på en liten klassisk anpassad baddamm på baksidan av huset, med naturstensplattor
Exempel på en liten klassisk anpassad baddamm på baksidan av huset, med naturstensplattor
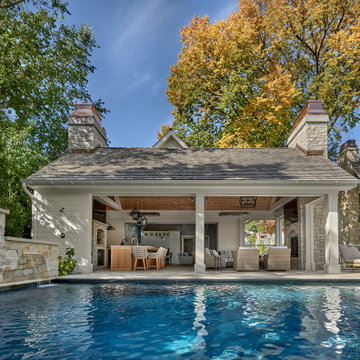
Bild på en stor maritim rektangulär infinitypool på baksidan av huset, med naturstensplattor och en fontän
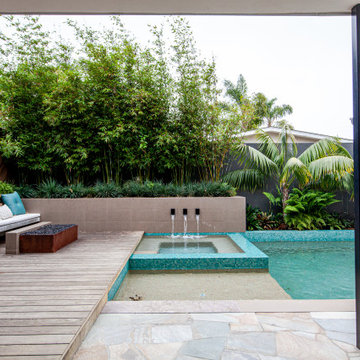
About: This newly built home features custom ceiling designs and woodwork thought the house. The open floor plan and easy flow offers a relaxed and serene environment. As you enter the front door, you are immediately drawn to the custom backsplash in the kitchen. The kitchen is any chef's dream with top of the line appliances and plenty of counter space. Offering easy indoor outdoor living, the oversized pool and hot tub in the back make this the perfect space for entertaining family and friends. This home also features a formal living room and dining room, as well as a spacious family room. This home has it all and is sure to impress even the most discerning buyer.
Distinctive Domain is a member of the Certified Luxury Builders Network.
Certified Luxury Builders is a network of leading custom home builders and luxury home and condo remodelers who create 5-Star experiences for luxury home and condo owners from New York to Los Angeles and Boston to Naples.
As a Certified Luxury Builder, Distinctive Domain is proud to feature photos of select projects from our members around the country to inspire you with design ideas. Please feel free to contact the specific Certified Luxury Builder with any questions or inquiries you may have about their projects. Please visit www.CLBNetwork.com for a directory of CLB members featured on Houzz and their contact information.

Fin dai primi sopralluoghi ci ha colpito il rapporto particolare che il sito ha con lo splendido scenario della Alpi Apuane, una visuale privilegiata della catena montuosa nella sua ampiezza, non inquinata da villette “svettanti”. Ci è parsa quindi prioritaria la volontà di definire il progetto in orizzontale, creando un’architettura minima, del "quasi nulla" che riportasse alla mente le costruzioni effimere che caratterizzavano il litorale versiliese prima dell’espansione urbanistica degli ultimi decenni. La costruzione non cerca così di mostrarsi, ma piuttosto sparire tra le siepi di confine, una sorta di vela leggera sospesa su esili piedritti e definita da lunghi setti orizzontali in cemento faccia-vista, che definiscono un ideale palcoscenico per le montagne retrostanti.
Un intervento calibrato e quasi timido rispetto all’intorno, che trova la sua qualità nell’uso dei diversi materiali con cui sono trattare le superficie. La zona giorno si proietta nel giardino, che diventa una sorta di salone a cielo aperto mentre la natura, vegetazione ed acqua penetrano all’interno in un continuo gioco di rimandi enfatizzato dalle riflessioni create dalla piscina e dalle vetrate. Se il piano terra costituisce il luogo dell’incontro privilegiato con natura e spazio esterno, il piano interrato è invece il rifugio sicuro, lontano dagli sguardi e dai rumori, dove ritirarsi durante la notte, protetto e caratterizzato da un inaspettato ampio patio sul lato est che diffonde la luce naturale in tutte gli spazi e le camere da letto.

Idéer för att renovera en stor rektangulär pool på baksidan av huset, med poolhus och marksten i betong
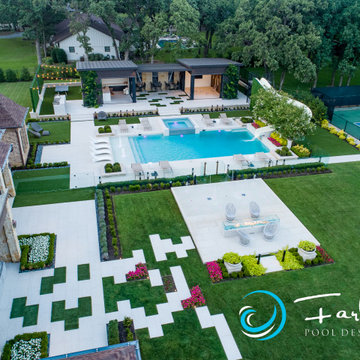
Fun, sleek, modern pool with amazing features: cabana, fire bar, splash pad with LED lights, long dolphin slide, outdoor kitchen with retractable doors and a secret garden/play area for the kids. Photos by Farley Designs
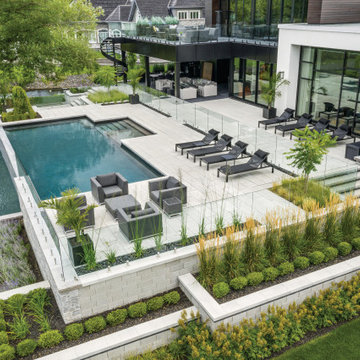
Perfect paving slab for modern poolsides and backyard design, Blu Grande Smooth is a large concrete patio stone available in multiple colors. Its smooth texture is sleek to the eye but rougher to the touch which avoids it from getting slippery when wet.
Learn more about this large modern concrete slab here: https://www.techo-bloc.com/shop/slabs/blu-grande-smooth/
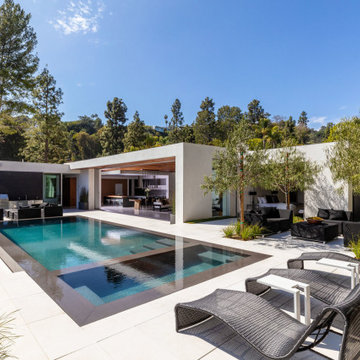
A serene backyard oasis features an infinity-edge pool and spa, gourmet Kalamazoo kitchen and lounge areas overlooking the lights of L.A.
Modern inredning av en stor pool
Modern inredning av en stor pool
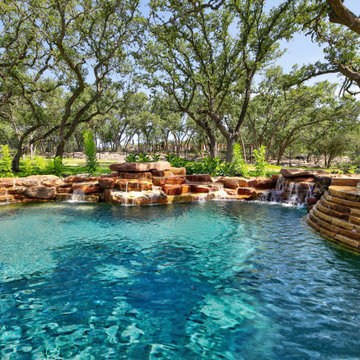
A gorgeous freeform pool with beautiful boulder work and flagstone decking seamlessly tie in with the natural landscape creating a tranquil oasis.
Lush landscaping accents the raised spa with its layered stone spillway and stunning weeping rock wall. The over-sized sun shelf adds another space to relax in and enjoy the views.
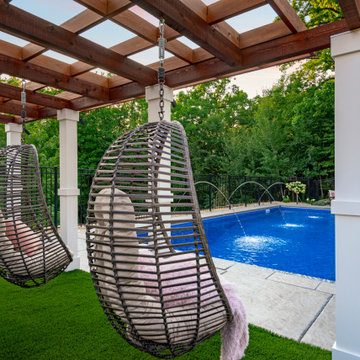
The hanging chairs lend a boho feel to the space.
Bild på en stor vintage rektangulär pool på baksidan av huset, med naturstensplattor
Bild på en stor vintage rektangulär pool på baksidan av huset, med naturstensplattor
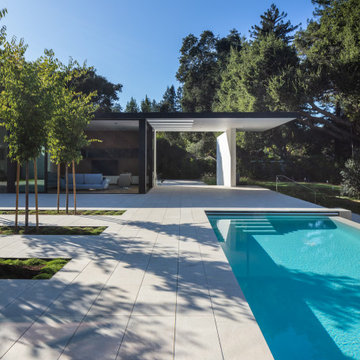
completed in 2019
atherton, ca
landscape architect | Christopher Yates from FIELD Landscape Architecture
general contractor | Interspace Builders
pool contractor | Paradise Pools and Gardens
kitchen cabinetry | StudioBecker
structural engineer | Westfall Engineers, Inc.
civil engineer | Lea & Braze Engineering, Inc.
energy consultant | Philip Neumann Energy Design
photography | Richard Barnes
62 267 foton på stor, liten pool
2
