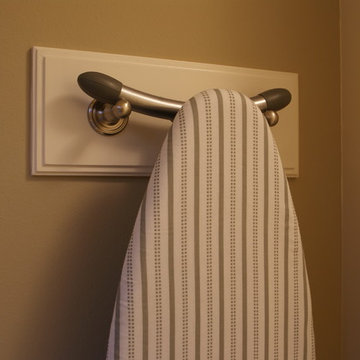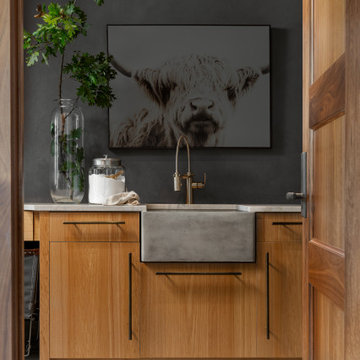15 737 foton på stor, liten tvättstuga
Sortera efter:
Budget
Sortera efter:Populärt i dag
221 - 240 av 15 737 foton
Artikel 1 av 3

Idéer för att renovera en liten vintage grå linjär grått tvättstuga enbart för tvätt, med en undermonterad diskho, släta luckor, vita skåp, bänkskiva i kvarts, grå väggar, ljust trägolv och en tvättpelare
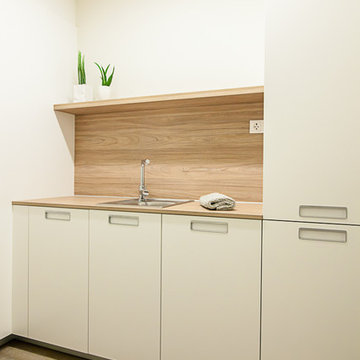
Kris Moya
Idéer för att renovera ett litet vintage linjärt grovkök, med släta luckor, vita väggar och mellanmörkt trägolv
Idéer för att renovera ett litet vintage linjärt grovkök, med släta luckor, vita väggar och mellanmörkt trägolv
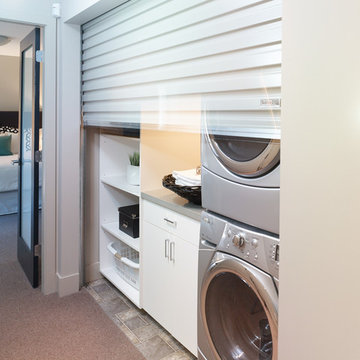
Roll-up garage door conceals relocated laundry. No hallway encroachment, visually consistent with industrial-chic theme.
Inredning av en modern liten tvättstuga enbart för tvätt, med släta luckor, vita skåp och en tvättpelare
Inredning av en modern liten tvättstuga enbart för tvätt, med släta luckor, vita skåp och en tvättpelare

Erika Bierman Photography www.erikabiermanphotography.com
Foto på en liten vintage vita l-formad tvättstuga, med luckor med infälld panel, skåp i ljust trä, vita väggar och en tvättpelare
Foto på en liten vintage vita l-formad tvättstuga, med luckor med infälld panel, skåp i ljust trä, vita väggar och en tvättpelare

Conroy + Tanzer
Idéer för ett litet klassiskt vit u-format grovkök, med en rustik diskho, skåp i shakerstil, vita skåp, bänkskiva i kvarts, skiffergolv, en tvättmaskin och torktumlare bredvid varandra, grå väggar och grått golv
Idéer för ett litet klassiskt vit u-format grovkök, med en rustik diskho, skåp i shakerstil, vita skåp, bänkskiva i kvarts, skiffergolv, en tvättmaskin och torktumlare bredvid varandra, grå väggar och grått golv
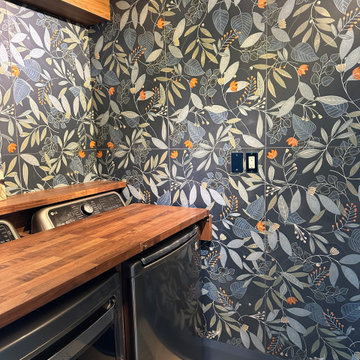
"Wallpaper" tiles give the illusion of paper wallpaper with the durability and cleanability of ceramic tile. These large tiles [48" x 24"], are designed with a repeat pattern to ensure the pattern is continuous throughout the room.

Stacking the washer & dryer to create more functional space while adding a ton of style through gorgeous tile selections.
Foto på en liten funkis vita linjär tvättstuga enbart för tvätt, med skåp i shakerstil, vita skåp, bänkskiva i kvarts, flerfärgad stänkskydd, stänkskydd i marmor, vita väggar, klinkergolv i keramik, en tvättpelare och flerfärgat golv
Foto på en liten funkis vita linjär tvättstuga enbart för tvätt, med skåp i shakerstil, vita skåp, bänkskiva i kvarts, flerfärgad stänkskydd, stänkskydd i marmor, vita väggar, klinkergolv i keramik, en tvättpelare och flerfärgat golv

Foto på ett litet vintage grå l-format grovkök, med en undermonterad diskho, luckor med infälld panel, vita skåp, bänkskiva i kvartsit, blå väggar, klinkergolv i keramik, en tvättmaskin och torktumlare bredvid varandra och grått golv
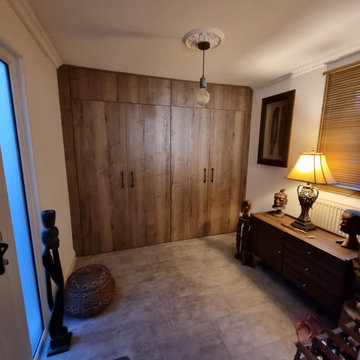
Earlier this year we received a call from a ‘Mum to be’ asking if we could help with a design for a bespoke Utility Area.
There were two pressing needs that this design needed to fulfil;
1 – The new Utility Area needed to be designed and installed within 6 weeks before she gave birth.
2 – There were lots of bespoke items needed for the new area in order to make best use of space, as usable space was important to our clients, especially with a new arrival on the way.
Our client wanted this to be a space that was peaceful to work from away from the main kitchen.
Solutions
The existing utility area storage units were old with storage and shelving all in the wrong places – it just wasn’t practical. (you can see what it originally looked like in the last 3 images)
Our client wanted a solution whereby the washing machine and tumble dryer were stacked to reduce the amount of continuous bending to reach both machines.
Additionally our client wanted more ‘eye line’ storage and shelving.
We had a number of stock colour modern door styles which our client liked however after some in depth discussions we discovered that something more specialist would be required. We got on the phone to one of our local door suppliers and found a set of Tobacco Oak doors that our clients instantly fell in love with. We had these specially designed in the workshop so that they could be installed as bi-folding doors.
What was also fabulous about this project is that the utility area and kitchen are completely different in terms of look and style. It is quite common for a utility area and kitchen not to match or be complimented by similar looking units doors and worktops.
This hidden gem of a utility area does not scream ‘utility room’ from the front. You only see a beautiful set of oak doors.
It’s not until you open the bi-fold doors that you encounter the beauty and simplicity of a cleverly organised and well thought out working area.
Our clients came to us with such fantastic and amazing ideas for their utility area, which made bringing this bespoke design to life relatively simple and very enjoyable!

Modern inredning av en stor vita u-formad vitt tvättstuga enbart för tvätt, med en undermonterad diskho, släta luckor, vita skåp, bänkskiva i koppar, grått stänkskydd, stänkskydd i porslinskakel, vita väggar, klinkergolv i porslin, en tvättmaskin och torktumlare bredvid varandra och vitt golv

A country kitchen in rural Pembrokeshire with breathtaking views and plenty of character. Under the striking low beamed ceiling, the Shaker cabinets are designed in an L-shape run with a large central freestanding island.
The kitchen revolves around the generously proportioned Ash island acting as a prep table, a place to perch and plenty of storage.
In keeping with the farmhouse aesthetic, the walk in pantry houses jams and jars with everything on show.
Round the corner lies the utility space with an additional sink and white good appliances with a boot room on entry to the property for muddy wellies and raincoats.

Kristin was looking for a highly organized system for her laundry room with cubbies for each of her kids, We built the Cubbie area for the backpacks with top and bottom baskets for personal items. A hanging spot to put laundry to dry. And plenty of storage and counter space.

Exempel på en stor klassisk vita parallell vitt tvättstuga, med en nedsänkt diskho, skåp i shakerstil, grå skåp, marmorbänkskiva, vitt stänkskydd, stänkskydd i marmor, ljust trägolv och beiget golv

The classic size laundry room that was redone with what we all wish for storage, storage and more storage.
The design called for continuation of the kitchen design since both spaces are small matching them would make a larger feeling of a space.
pantry and upper cabinets for lots of storage, a built-in cabinet across from the washing machine and a great floating quartz counter above the two units
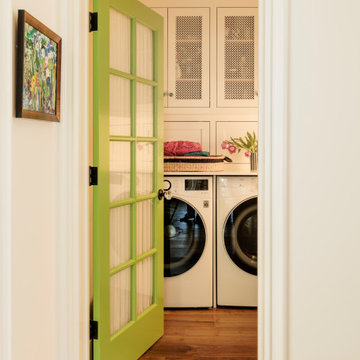
Foto på en liten eklektisk tvättstuga enbart för tvätt, med skåp i shakerstil

Foto på en stor vintage grå l-formad tvättstuga enbart för tvätt, med en undermonterad diskho, luckor med infälld panel, blå skåp, bänkskiva i kvarts, vitt stänkskydd, stänkskydd i porslinskakel, beige väggar, klinkergolv i porslin, en tvättmaskin och torktumlare bredvid varandra och flerfärgat golv

Super fun custom laundry room, with ostrich wallpaper, mint green lower cabinets, black quartz countertop with waterfall edge, striped hex flooring, gold and crystal lighting, built in pedestal.
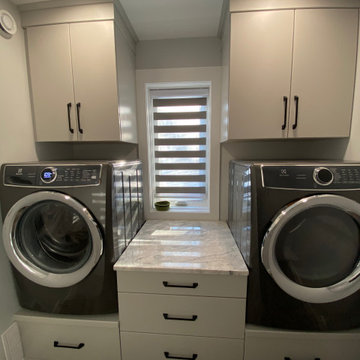
A small space that feels roomy and functional! Featuring custom cabinetry pedestals, and deep wall cabinets so your laundry soaps are always within reach. This space is finished off with a granite topped folding space, and two pantries for optional storage.
15 737 foton på stor, liten tvättstuga
12
