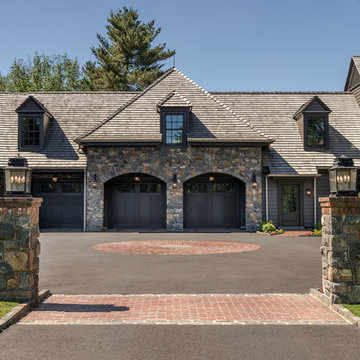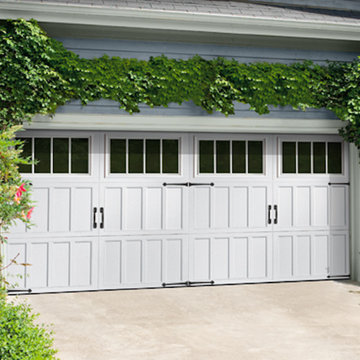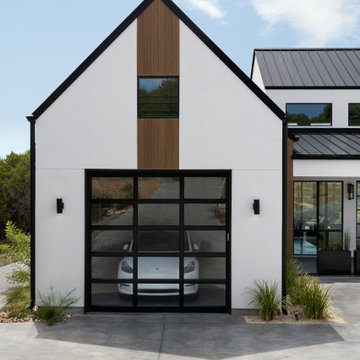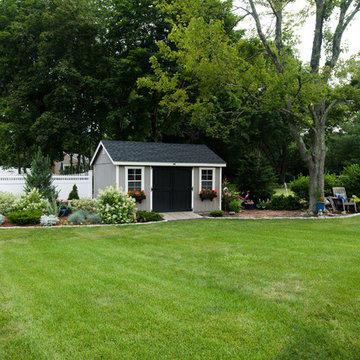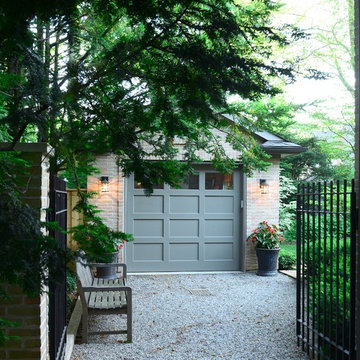26 717 foton på mellanstor, stor garage och förråd
Sortera efter:
Budget
Sortera efter:Populärt i dag
1 - 20 av 26 717 foton
Artikel 1 av 3
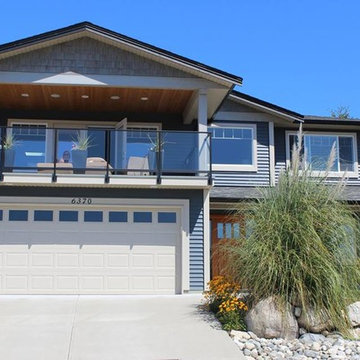
Clopay Garage Door
Clear DSB Windows, White
https://www.facebook.com/CanadianDoormaster/home
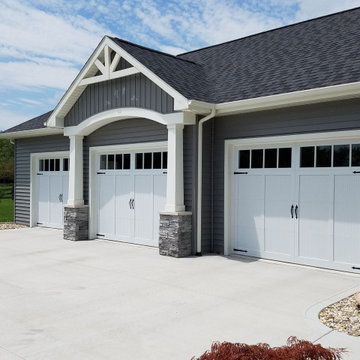
Idéer för att renovera en mellanstor vintage tillbyggd trebils garage och förråd
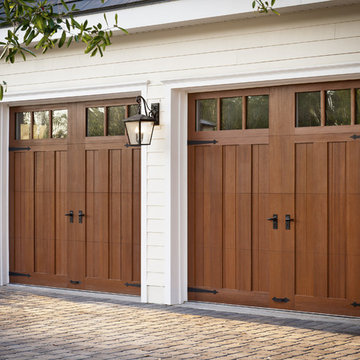
Clopay Canyon Ridge Collection faux wood carriage house garage doors are made from a durable, low-maintenance composite material that won't rot, warp or crack. Can be painted or stained. Overhead operation.
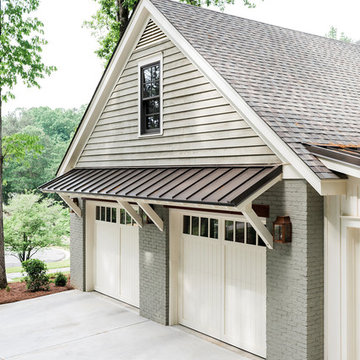
Dogwood Drive Project by Athens Building Group
Inspiration för mellanstora klassiska fristående tvåbils garager och förråd
Inspiration för mellanstora klassiska fristående tvåbils garager och förråd
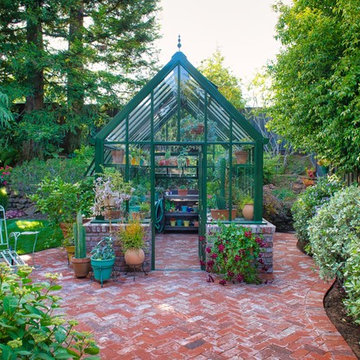
Photography by Brent Bear
Idéer för mellanstora vintage fristående garager och förråd, med växthus
Idéer för mellanstora vintage fristående garager och förråd, med växthus

Looking at this home today, you would never know that the project began as a poorly maintained duplex. Luckily, the homeowners saw past the worn façade and engaged our team to uncover and update the Victorian gem that lay underneath. Taking special care to preserve the historical integrity of the 100-year-old floor plan, we returned the home back to its original glory as a grand, single family home.
The project included many renovations, both small and large, including the addition of a a wraparound porch to bring the façade closer to the street, a gable with custom scrollwork to accent the new front door, and a more substantial balustrade. Windows were added to bring in more light and some interior walls were removed to open up the public spaces to accommodate the family’s lifestyle.
You can read more about the transformation of this home in Old House Journal: http://www.cummingsarchitects.com/wp-content/uploads/2011/07/Old-House-Journal-Dec.-2009.pdf
Photo Credit: Eric Roth

This set of cabinets and washing station is just inside the large garage. The washing area is to rinse off boots, fishing gear and the like prior to hanging them up. The doorway leads into the home--to the right is the laundry & guest suite to the left the balance of the home.
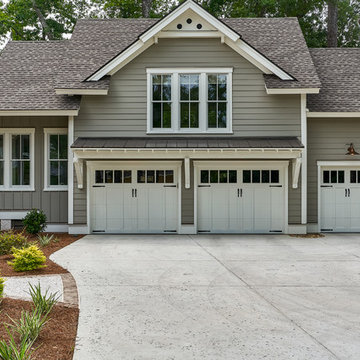
Tom Jenkins Photography
Siding color: Sherwin Williams 7045 (Intelectual Grey)
Shutter color: Sherwin Williams 7047 (Porpoise)
Trim color: Sherwin Williams 7008 (Alabaster)
Windows: Andersen
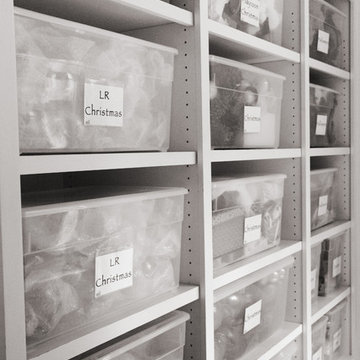
Squared Away - Designed Space & Organized
Photography by Karen Sachar & Co.
Inredning av en klassisk mellanstor tillbyggd garage och förråd
Inredning av en klassisk mellanstor tillbyggd garage och förråd
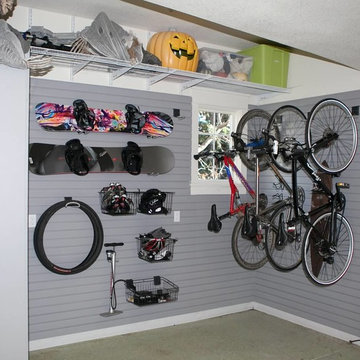
Located in Colorado. We will travel.
Storage solution provided by the Closet Factory.
Budget varies.
Idéer för mellanstora amerikanska tillbyggda garager och förråd
Idéer för mellanstora amerikanska tillbyggda garager och förråd
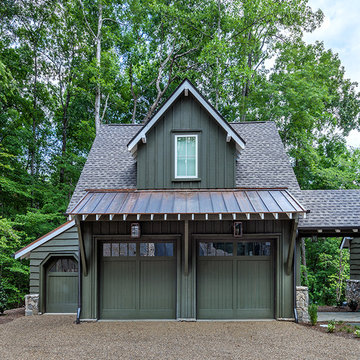
This light and airy lake house features an open plan and refined, clean lines that are reflected throughout in details like reclaimed wide plank heart pine floors, shiplap walls, V-groove ceilings and concealed cabinetry. The home's exterior combines Doggett Mountain stone with board and batten siding, accented by a copper roof.
Photography by Rebecca Lehde, Inspiro 8 Studios.
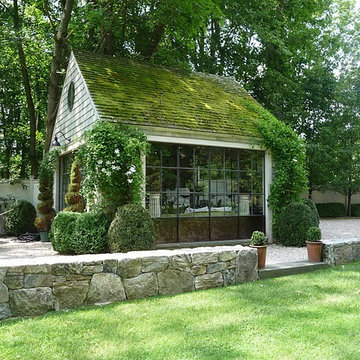
Steel French doors all around bring plenty of natural light and a sense of transparency through the simple form of this small gabled folly at an estate in Litchfield County, CT.
26 717 foton på mellanstor, stor garage och förråd
1


