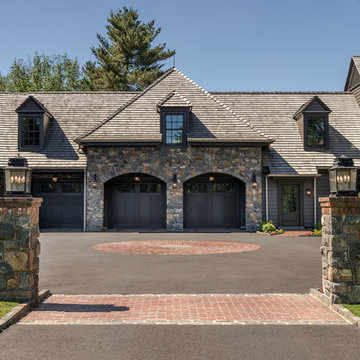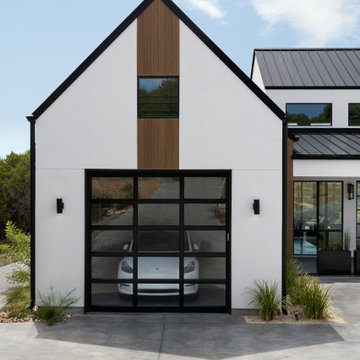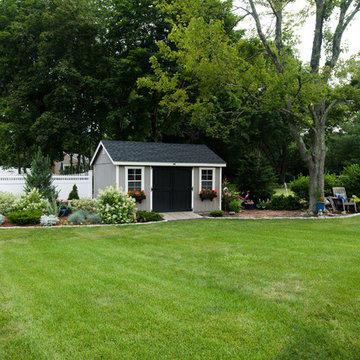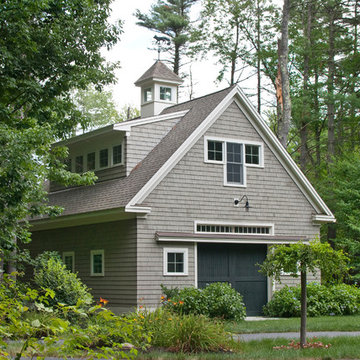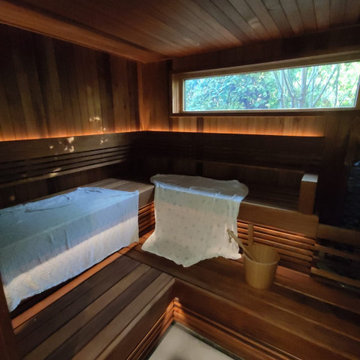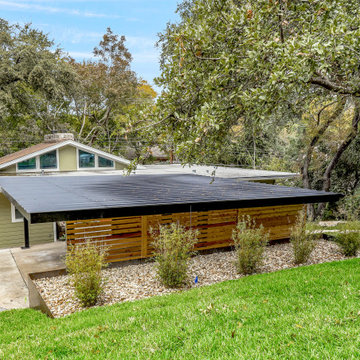11 677 foton på stor garage och förråd
Sortera efter:
Budget
Sortera efter:Populärt i dag
1 - 20 av 11 677 foton
Artikel 1 av 2

This set of cabinets and washing station is just inside the large garage. The washing area is to rinse off boots, fishing gear and the like prior to hanging them up. The doorway leads into the home--to the right is the laundry & guest suite to the left the balance of the home.
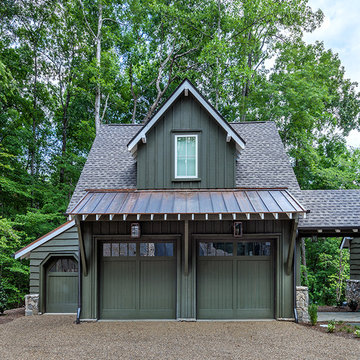
This light and airy lake house features an open plan and refined, clean lines that are reflected throughout in details like reclaimed wide plank heart pine floors, shiplap walls, V-groove ceilings and concealed cabinetry. The home's exterior combines Doggett Mountain stone with board and batten siding, accented by a copper roof.
Photography by Rebecca Lehde, Inspiro 8 Studios.
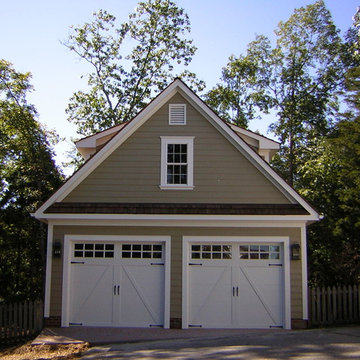
This lovely two-car garage was constructed to secure antique automobiles. A second story was designed over the garage bays for a home office. The roof is cedar shake. The remote-operated doors are insulated to keep the interior space temperate year round.
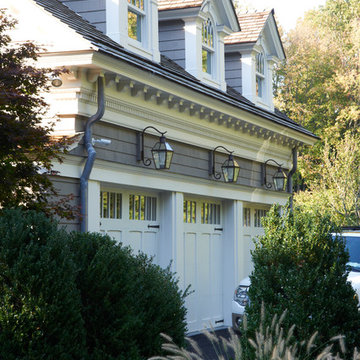
Jeff McNamara
Exempel på en stor klassisk tillbyggd trebils garage och förråd
Exempel på en stor klassisk tillbyggd trebils garage och förråd
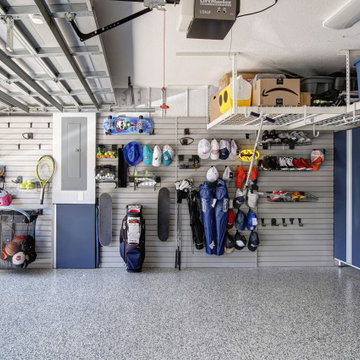
Modern garage storage system in navy blue color. Slat walls installed to provide tools and sport goods organization. Garage floor painted with epoxy acrylic coat to provide a great look and durability.
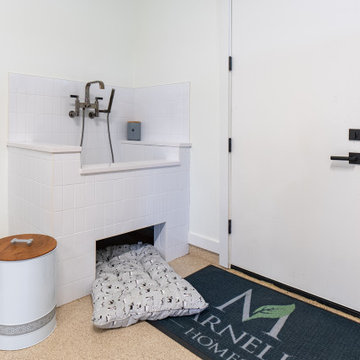
48" x 24" dog wash with Brizo faucet and wand. white shaw industry tile with quartz ledge
Foto på en stor funkis tillbyggd garage och förråd
Foto på en stor funkis tillbyggd garage och förråd
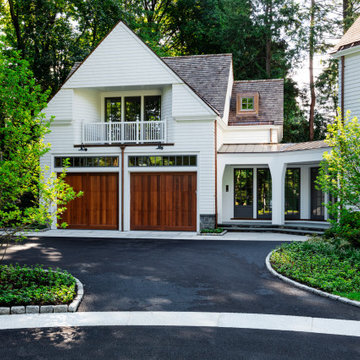
TEAM
Architect: LDa Architecture & Interiors
Interior Design: Su Casa Designs
Builder: Youngblood Builders
Photographer: Greg Premru
Bild på ett stort vintage tillbyggt tvåbils kontor, studio eller verkstad
Bild på ett stort vintage tillbyggt tvåbils kontor, studio eller verkstad
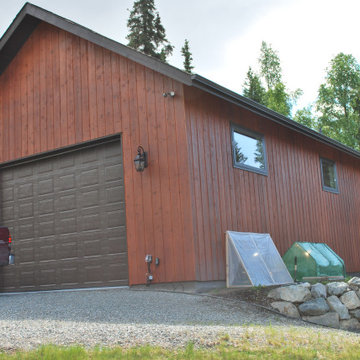
Detached oversized two car garage - workshop on main level with a single car garage on lower level. Features vertical cedar siding with dark bronze window frames.

3 bay garage with center bay designed to fit Airstream camper.
Inredning av en amerikansk stor fristående trebils garage och förråd
Inredning av en amerikansk stor fristående trebils garage och förråd
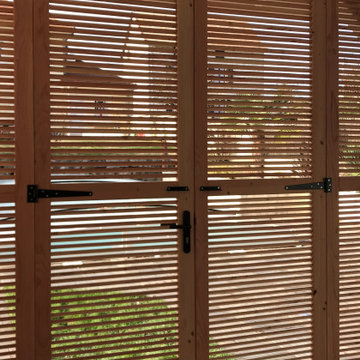
Réalisation et pose de cloisons persiennes en Douglas avec portes battantes et coulissantes.
Modern inredning av ett stort fristående trädgårdsskjul
Modern inredning av ett stort fristående trädgårdsskjul
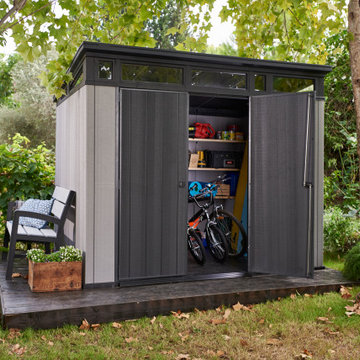
A perfect blend of modern design and ruggedness, the cleverly architected Artisan 97 shed provides the ideal outdoor storage solution for your garden. The innovative DUOTECH™ walls are not only highly durable and weather resistant, but they also feature an attractive wood-like texture and paintable surface. Made with a steel-reinforced build, the shed comes with an extra strong roof that can withstand snow loads of up to 400 PSF and a heavy-duty floor that allows you to store even large equipment. The Artisan 97 also features double doors, windows, and a locking system.
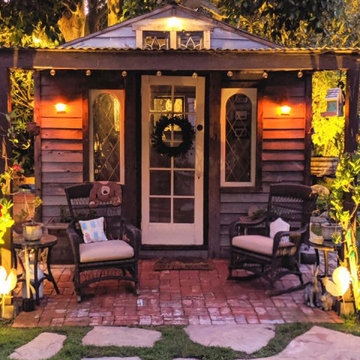
Why should the kids have all the fun? Adding a she shed to this space gave the grown-ups their very own space on a property with several play houses to choose from.
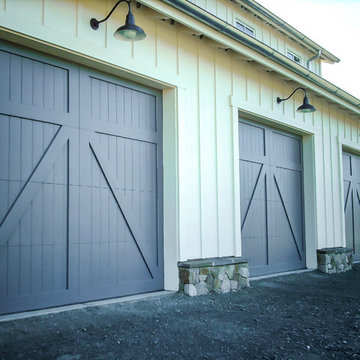
RW Garage Doors is the #1 Custom Wood Carriage House Garage Door Manufacturer! For more info:
https://www.rwgaragedoors.com/carriage-house/hayward-ca-custom-wood-carriage-house-garage-door-manufacturer
AND we can fix any residential garage door! For more info visit:
https://www.rwgaragedoors.com/repair-services/hayward-ca-garage-door-repair-pros
11 677 foton på stor garage och förråd
1

