8 145 foton på stor modern garderob och förvaring
Sortera efter:
Budget
Sortera efter:Populärt i dag
161 - 180 av 8 145 foton
Artikel 1 av 3
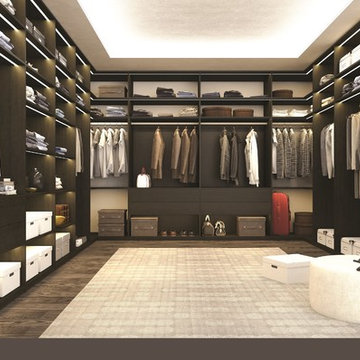
Inredning av ett modernt stort walk-in-closet för könsneutrala, med släta luckor, skåp i mörkt trä, mörkt trägolv och brunt golv

This home had a previous master bathroom remodel and addition with poor layout. Our homeowners wanted a whole new suite that was functional and beautiful. They wanted the new bathroom to feel bigger with more functional space. Their current bathroom was choppy with too many walls. The lack of storage in the bathroom and the closet was a problem and they hated the cabinets. They have a really nice large back yard and the views from the bathroom should take advantage of that.
We decided to move the main part of the bathroom to the rear of the bathroom that has the best view and combine the closets into one closet, which required moving all of the plumbing, as well as the entrance to the new bathroom. Where the old toilet, tub and shower were is now the new extra-large closet. We had to frame in the walls where the glass blocks were once behind the tub and the old doors that once went to the shower and water closet. We installed a new soft close pocket doors going into the water closet and the new closet. A new window was added behind the tub taking advantage of the beautiful backyard. In the partial frameless shower we installed a fogless mirror, shower niches and a large built in bench. . An articulating wall mount TV was placed outside of the closet, to be viewed from anywhere in the bathroom.
The homeowners chose some great floating vanity cabinets to give their new bathroom a more modern feel that went along great with the large porcelain tile flooring. A decorative tumbled marble mosaic tile was chosen for the shower walls, which really makes it a wow factor! New recessed can lights were added to brighten up the room, as well as four new pendants hanging on either side of the three mirrors placed above the seated make-up area and sinks.
Design/Remodel by Hatfield Builders & Remodelers | Photography by Versatile Imaging
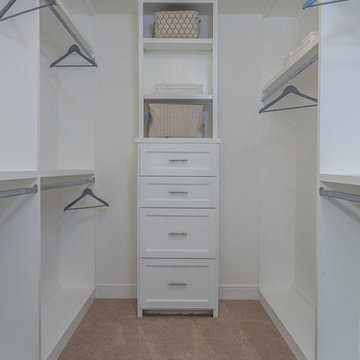
Bild på ett stort funkis walk-in-closet för könsneutrala, med luckor med upphöjd panel, vita skåp, heltäckningsmatta och beiget golv
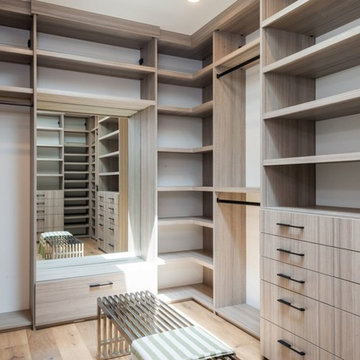
Open and bright custom closet with a variety of cabinets for any needs. Cabinets include coat hangars, shoe fences, enclosed or open spaces with a body mirror for on-the-spot previews. Cabinets are made from Stratos Pinea Cleaf.
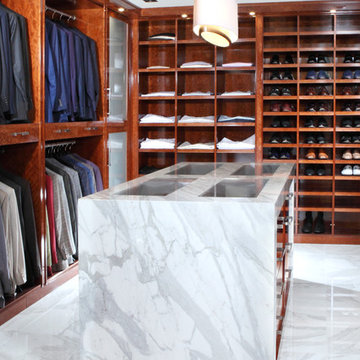
Peter Chollick
Idéer för ett stort modernt walk-in-closet för könsneutrala, med släta luckor, skåp i mellenmörkt trä och marmorgolv
Idéer för ett stort modernt walk-in-closet för könsneutrala, med släta luckor, skåp i mellenmörkt trä och marmorgolv
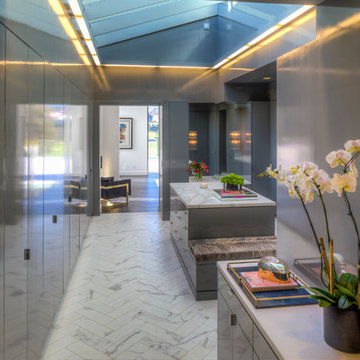
Brian Thomas Jones
Inspiration för ett stort funkis walk-in-closet för könsneutrala, med släta luckor, grå skåp och marmorgolv
Inspiration för ett stort funkis walk-in-closet för könsneutrala, med släta luckor, grå skåp och marmorgolv
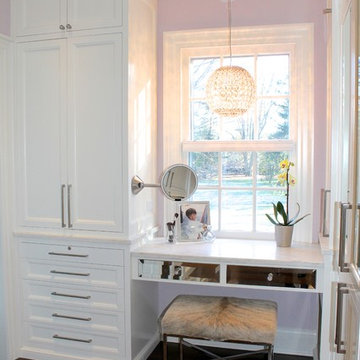
Luxurious Master Walk In Closet
Exempel på ett stort modernt walk-in-closet för könsneutrala, med luckor med infälld panel, vita skåp och mörkt trägolv
Exempel på ett stort modernt walk-in-closet för könsneutrala, med luckor med infälld panel, vita skåp och mörkt trägolv
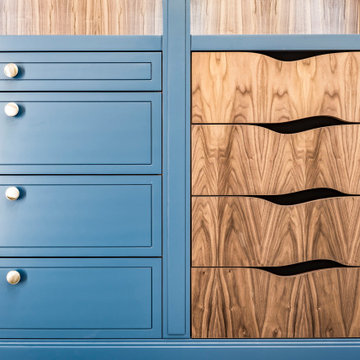
solid walnut drawer insert's, to house your whaches, and all other accesories.
Foto på ett stort funkis omklädningsrum för könsneutrala, med skåp i shakerstil och blå skåp
Foto på ett stort funkis omklädningsrum för könsneutrala, med skåp i shakerstil och blå skåp
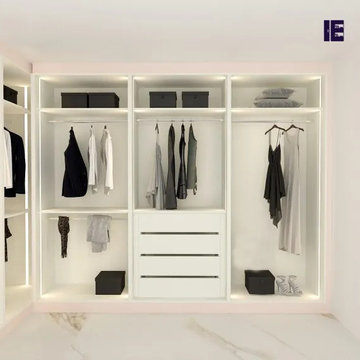
Redo your wardrobes with the finest walk-in wardrobe designs from Inspired Elements. Here comes the latest range of small walk-in hinged glass door wardrobe internal storage in pink & premium white finish. The wardrobe gives a premium feel with space for everything
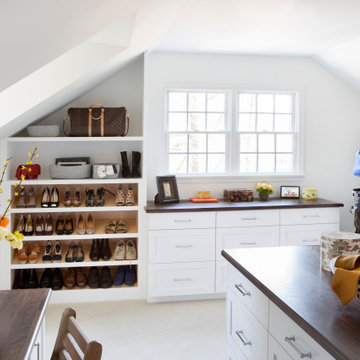
Our Princeton architects collaborated with the homeowners to customize two spaces within the primary suite of this home - the closet and the bathroom. The new, gorgeous, expansive, walk-in closet was previously a small closet and attic space. We added large windows and designed a window seat at each dormer. Custom-designed to meet the needs of the homeowners, this space has the perfect balance or hanging and drawer storage. The center islands offers multiple drawers and a separate vanity with mirror has space for make-up and jewelry. Shoe shelving is on the back wall with additional drawer space. The remainder of the wall space is full of short and long hanging areas and storage shelves, creating easy access for bulkier items such as sweaters.

Aménagement d'une suite parental avec 2 dressings sous pente, une baignoire, climatiseurs encastrés.
Sol en stratifié et tomettes hexagonales en destructurés, ambiance contemporaine assurée !
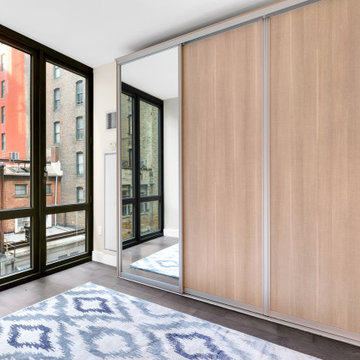
Full custom closet wood paneling, drawers, and more
Foto på en stor funkis garderob för könsneutrala, med släta luckor, bruna skåp och mörkt trägolv
Foto på en stor funkis garderob för könsneutrala, med släta luckor, bruna skåp och mörkt trägolv
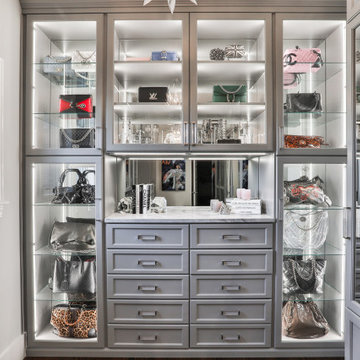
This gorgeous walk-in closet features multi double hanging sections, Glass doors, a custom jewelry drawer and LED lighting.
Inredning av ett modernt stort walk-in-closet för könsneutrala, med skåp i shakerstil, grå skåp, laminatgolv och brunt golv
Inredning av ett modernt stort walk-in-closet för könsneutrala, med skåp i shakerstil, grå skåp, laminatgolv och brunt golv
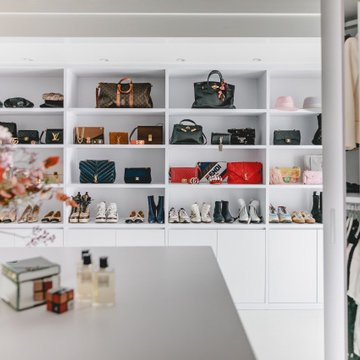
Ankleide nach Maß gefertigt mit offenen Regalen und geschlossenen Drehtürenschränken
Idéer för ett stort modernt omklädningsrum för könsneutrala, med öppna hyllor, vita skåp, marmorgolv och vitt golv
Idéer för ett stort modernt omklädningsrum för könsneutrala, med öppna hyllor, vita skåp, marmorgolv och vitt golv
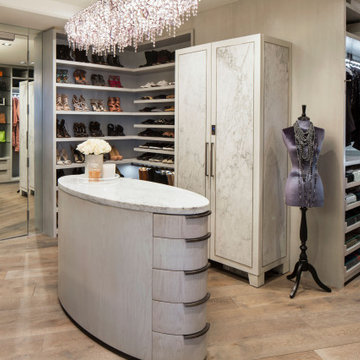
Foto på ett stort funkis omklädningsrum för kvinnor, med öppna hyllor, skåp i ljust trä, mellanmörkt trägolv och beiget golv
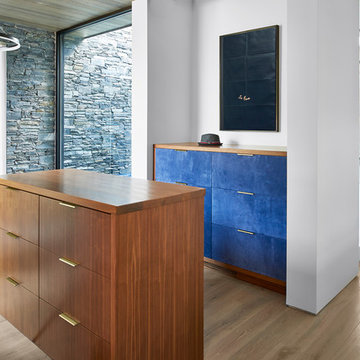
Modern inredning av en stor garderob för könsneutrala, med släta luckor, ljust trägolv, blå skåp och beiget golv
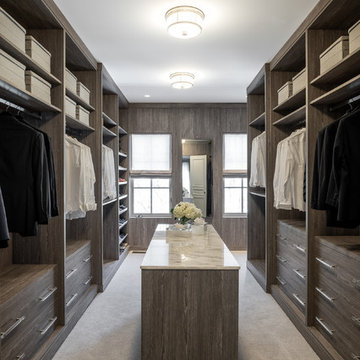
Inspiration för ett stort funkis walk-in-closet för könsneutrala, med släta luckor, skåp i mellenmörkt trä, heltäckningsmatta och beiget golv
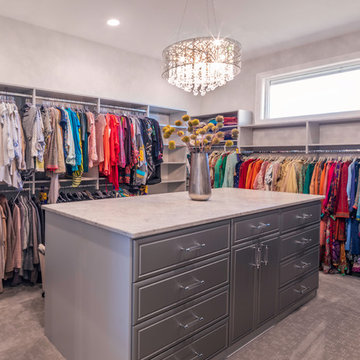
Kelly Ann Photos
Inspiration för ett stort funkis walk-in-closet för kvinnor, med luckor med profilerade fronter, grå skåp, heltäckningsmatta och grått golv
Inspiration för ett stort funkis walk-in-closet för kvinnor, med luckor med profilerade fronter, grå skåp, heltäckningsmatta och grått golv
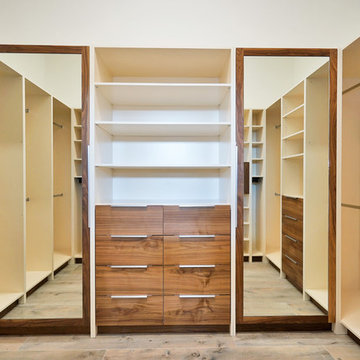
Idéer för stora funkis walk-in-closets för män, med släta luckor, skåp i mörkt trä, laminatgolv och brunt golv
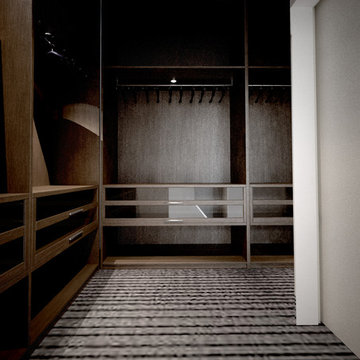
Director's Wardrobe
Foto på ett stort funkis walk-in-closet för män, med öppna hyllor, skåp i mörkt trä, heltäckningsmatta och grått golv
Foto på ett stort funkis walk-in-closet för män, med öppna hyllor, skåp i mörkt trä, heltäckningsmatta och grått golv
8 145 foton på stor modern garderob och förvaring
9