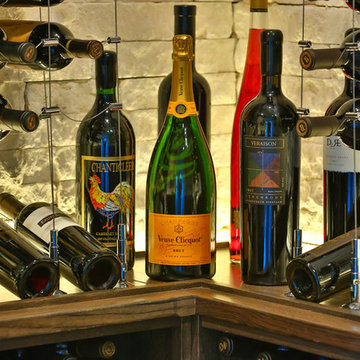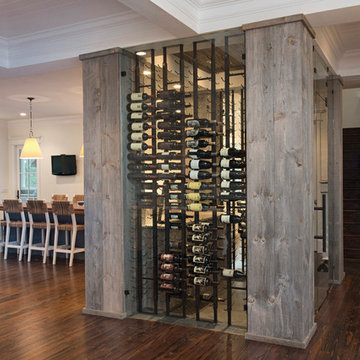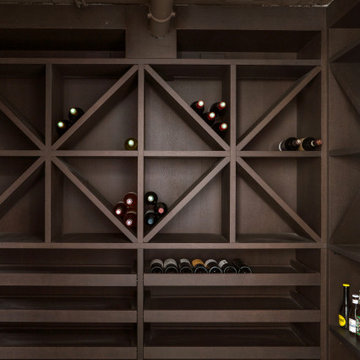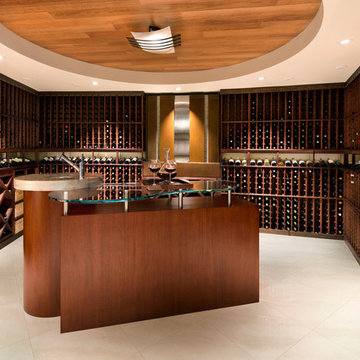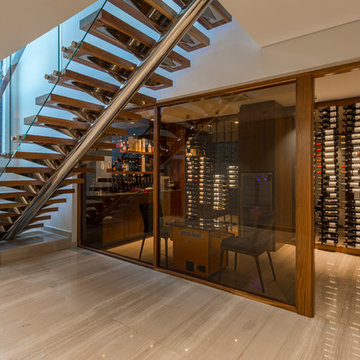1 614 foton på stor modern vinkällare
Sortera efter:
Budget
Sortera efter:Populärt i dag
81 - 100 av 1 614 foton
Artikel 1 av 3
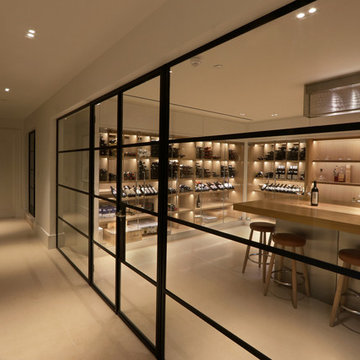
Light oak walk-in wine room, designed for wine storage, and entertaining guests with wine tasting and cigar evenings. Entrance is a glazed Crittall style bronze frame. Internal wine storage walls are individually climate controlled, allowing the main wine room to be at a comfortable room temperature.
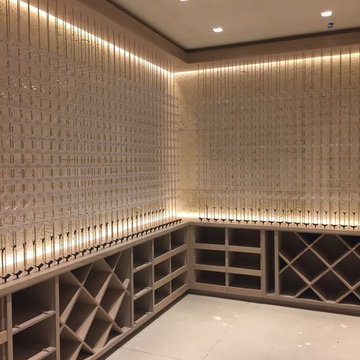
This project takes the VINIUM storage solution to new heights. A soaring three-wall display of acrylic and steel, with a background of white coral stone, presents equally as an art piece and as functional wine storage. Custom cabinetry, in white oak with a gray cerused finish, complements the racking with storage for wooden cases and loose bottles. A breathtaking choice for a client seeking a cutting edge solution for his wine room.
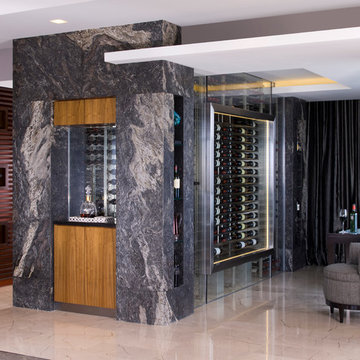
Noriata limestone tile flooring
Kozmus Leather granite walls
Lago Blue flooring
Inredning av en modern stor vinkällare, med vindisplay och kalkstensgolv
Inredning av en modern stor vinkällare, med vindisplay och kalkstensgolv
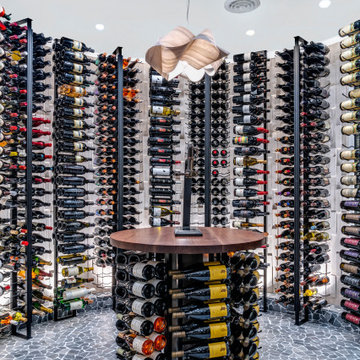
A slick designed wine cellar, with all the bells and whistles. This epic storage room features floor-to-ceiling columns of VintageView's W Series wine racks, a tasting table, viewing lines from the outside, and a clever use of the Evolution Wine Wall collection.
Design by Dave Fox Design
Photos by Danielle Kravec/Live Laugh Photograph
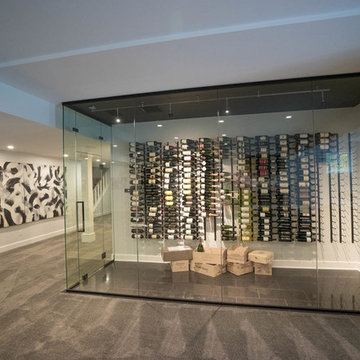
Bild på en stor funkis vinkällare, med mörkt trägolv, vindisplay och brunt golv
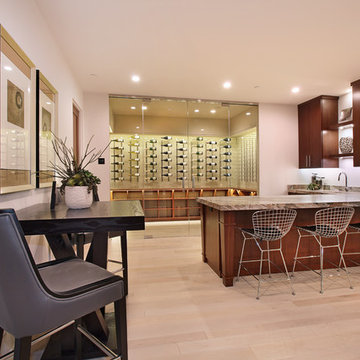
Table tennis takes a high end, custom turn in this game room with a large built-in wetbar. Wire backed bar chairs surround the marble countertop, highlighted by under counter lighting. Mahogany cabinetry and shelves provide functionality, beauty and warmth. A large, humidified wine room lines the back wall of this room that begs to entertain.
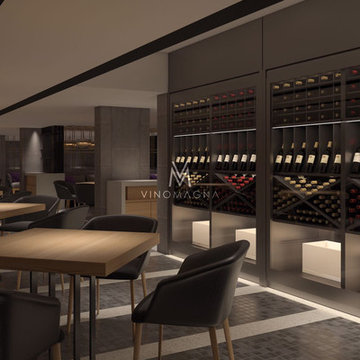
'Being recognised by the client as pioneers of the importance in understanding proper climate control" gave me a thrilling sense of delivery - Craig Ellis.
Being hand selected by one of the industries true wine professionals, a 'sommelier', to deliver this double sided custom restaurant wine display was an honour.
Delivered within twelve weeks, the display now calls one of London's most exquisite Japanese teppanyaki restaurants "Onodera" it's home.
Angelo had a clear vision for his style of custom wine cellar display. He wanted to best store, handle and also give his wine presentations from one stylish display.
The partnership synergy with Angelo's expertise in addition to passion in handling wine, allowed a smooth, harmonious design experience. The Custom Restaurant Wine Display stands at 3.5m wide by 2.5m high and has two internally built in separate climate controlled zones.
It has two separate custom cooling systems built within. A cooler side of 5c for white wine and also champagne and the right side at 14c for red wine. The double glazed doors have been with fitted with rubber gaskets, a slim profile frame and completed with recessed sprayed Matt black hinges.
On view from the seated dining areas of the restaurant, in the heart of Onodera. Note; the rear glazed viewing panels display the identical internal accessible bottle layouts from the back of this wine display. The shadow gap aligned panels are fully removable for servicing access and fitted with concealed fixings.
The Led lighting selection incorporates waterproof 2700k spectrum warm white light spots in addition to strips. Lighting zones controlled by wireless dimmable wall mounted keypad controllers allow for simple control.
This custom restaurant wine display is built in a toughened grade matt sprayed timber. It is also a perfect example of a freestanding structure that can be secured floor to ceiling. This maintains the structural integrity, without the use of a heavy gauge steel structure.
Every detail in the design considers aesthetic characteristics and also daily service use of this custom restaurant wine display.
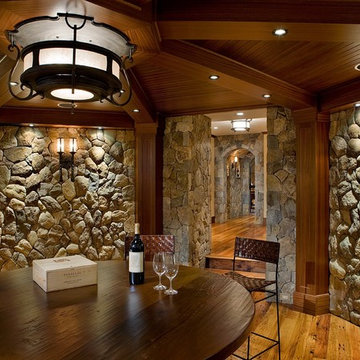
Charles River Wine Cellars is responsible for some amazing multi-room wine cellars. Each space has its own unique attributes and theme. Boston Blend Round, Mosaic, and Square & Rectangular thin stone veneer provided by Stoneyard.com has been used in many of these projects. Visit www.stoneyard.com/crwc for more information, photos, and video.
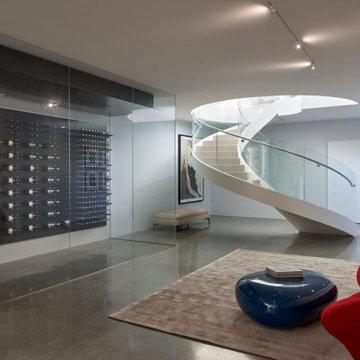
The Atherton House is a family compound for a professional couple in the tech industry, and their two teenage children. After living in Singapore, then Hong Kong, and building homes there, they looked forward to continuing their search for a new place to start a life and set down roots.
The site is located on Atherton Avenue on a flat, 1 acre lot. The neighboring lots are of a similar size, and are filled with mature planting and gardens. The brief on this site was to create a house that would comfortably accommodate the busy lives of each of the family members, as well as provide opportunities for wonder and awe. Views on the site are internal. Our goal was to create an indoor- outdoor home that embraced the benign California climate.
The building was conceived as a classic “H” plan with two wings attached by a double height entertaining space. The “H” shape allows for alcoves of the yard to be embraced by the mass of the building, creating different types of exterior space. The two wings of the home provide some sense of enclosure and privacy along the side property lines. The south wing contains three bedroom suites at the second level, as well as laundry. At the first level there is a guest suite facing east, powder room and a Library facing west.
The north wing is entirely given over to the Primary suite at the top level, including the main bedroom, dressing and bathroom. The bedroom opens out to a roof terrace to the west, overlooking a pool and courtyard below. At the ground floor, the north wing contains the family room, kitchen and dining room. The family room and dining room each have pocketing sliding glass doors that dissolve the boundary between inside and outside.
Connecting the wings is a double high living space meant to be comfortable, delightful and awe-inspiring. A custom fabricated two story circular stair of steel and glass connects the upper level to the main level, and down to the basement “lounge” below. An acrylic and steel bridge begins near one end of the stair landing and flies 40 feet to the children’s bedroom wing. People going about their day moving through the stair and bridge become both observed and observer.
The front (EAST) wall is the all important receiving place for guests and family alike. There the interplay between yin and yang, weathering steel and the mature olive tree, empower the entrance. Most other materials are white and pure.
The mechanical systems are efficiently combined hydronic heating and cooling, with no forced air required.

Bild på en stor funkis vinkällare, med klinkergolv i porslin, vindisplay och beiget golv
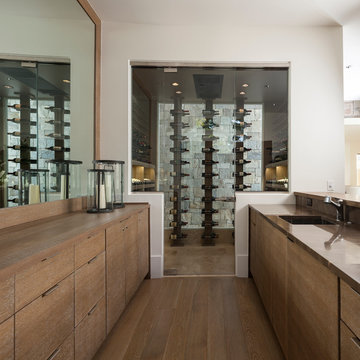
Inspiration för en stor funkis vinkällare, med mellanmörkt trägolv, vindisplay och beiget golv
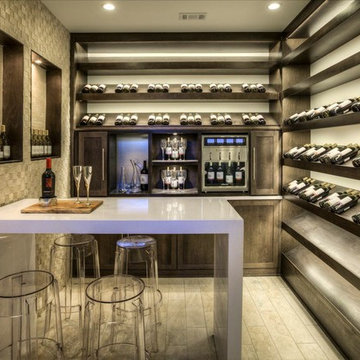
Match your cellar's aesthetic and functionality to the world's most sophisticated wine bars with elegant dark wood cabinets, paired with a white marble waterfall island. Seen in Cobblestone Manor, an Atlanta community.
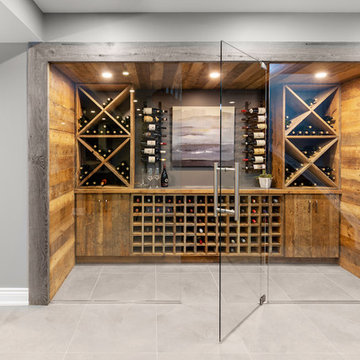
Using both natural brown board and grey board we created this walk in wine cellar as a focal point within the basement. The custom glass panels and center glass door allows this space to be seen at all times while also creating its own dedicated environment.
The large-scale light grey tile was installed on the floor throughout the bar area and wine cellar in order to bring a sense of connection between the two spaces.
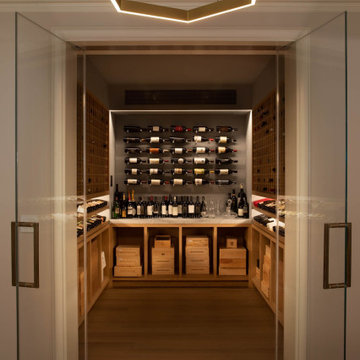
The "blue hour" is that magical time of day when sunlight scatters and the sky becomes a deep shade of blue. For this Mediterranean-style Sea Cliff home from the 1920s, we took our design inspiration from the twilight period that inspired artists and photographers. The living room features moody blues and neutral shades on the main floor. We selected contemporary furnishings and modern art for this active family of five. Upstairs are the bedrooms and a home office, while downstairs, a media room, and wine cellar provide a place for adults and young children to relax and play.
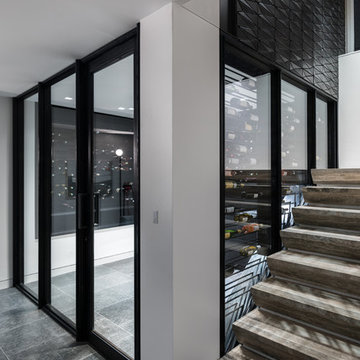
The lower level features a glass wine room and wet bar, and a cinema, along with service spaces, laundry, etc.
Foto på en stor funkis vinkällare, med kalkstensgolv, vindisplay och svart golv
Foto på en stor funkis vinkällare, med kalkstensgolv, vindisplay och svart golv
1 614 foton på stor modern vinkällare
5
