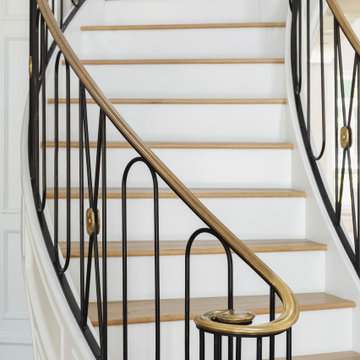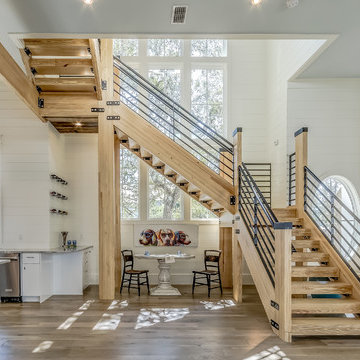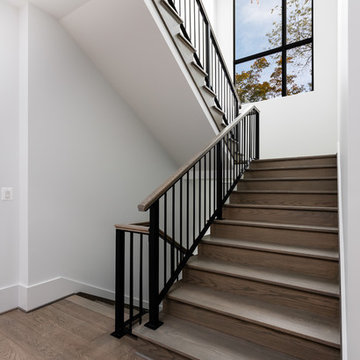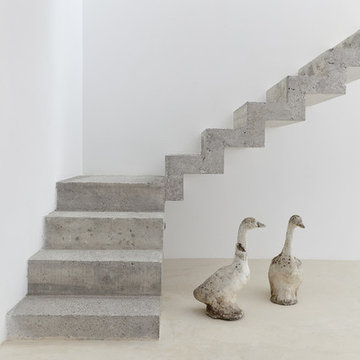42 791 foton på stor, mycket stor trappa
Sortera efter:
Budget
Sortera efter:Populärt i dag
41 - 60 av 42 791 foton
Artikel 1 av 3
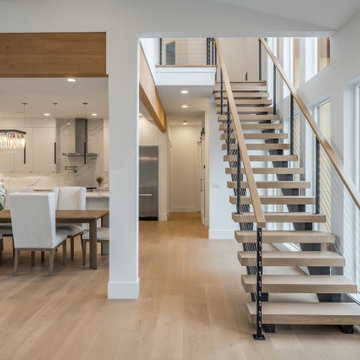
Floating stairs with wire railing
Foto på en stor funkis flytande trappa i trä, med kabelräcke och sättsteg i trä
Foto på en stor funkis flytande trappa i trä, med kabelräcke och sättsteg i trä
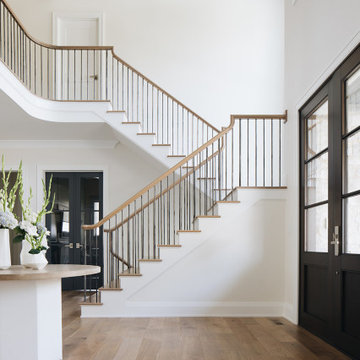
Foto på en stor vintage u-trappa i trä, med sättsteg i målat trä och räcke i flera material
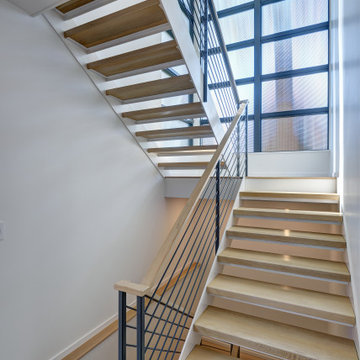
Foto på en stor funkis u-trappa i trä, med öppna sättsteg och räcke i flera material
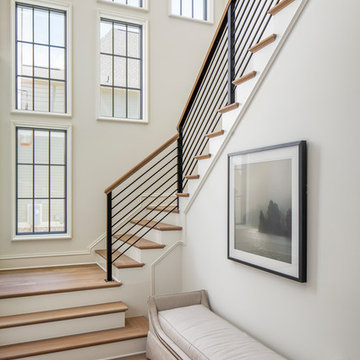
A home of this magnitude needed a staircase that is worthy of a castle and where all high school students would die to take their prom pictures. The design of this U-shaped staircase with the unique staggered windows allows so much natural light to flow into the home and creates visual interest without the need to add trim detailing or wallpaper. It's sleek and clean, like the whole home. Metal railings were used to further the modern, sleek vibes. These metals railing were locally fabricated.

Floating staircase with steel mono-stringer and white oak treads as seen from below. The wood top rail seamlessly flows up the multi level staircase.
Stairs and railings by Keuka Studios
Photography by Dave Noonan

Klassisk inredning av en stor u-trappa i trä, med sättsteg i målat trä och räcke i flera material
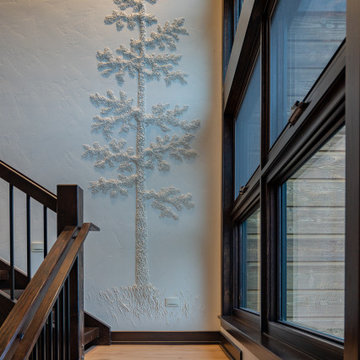
Foto på en stor vintage l-trappa i trä, med öppna sättsteg och räcke i flera material
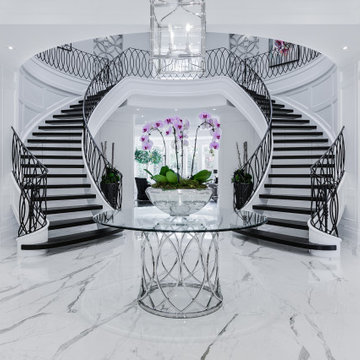
Idéer för att renovera en stor vintage svängd trappa i trä, med öppna sättsteg och räcke i metall
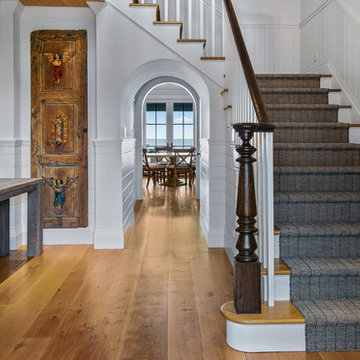
Custom stair case with archway underneath
Inredning av en maritim stor trappa i trä, med sättsteg i trä och räcke i trä
Inredning av en maritim stor trappa i trä, med sättsteg i trä och räcke i trä
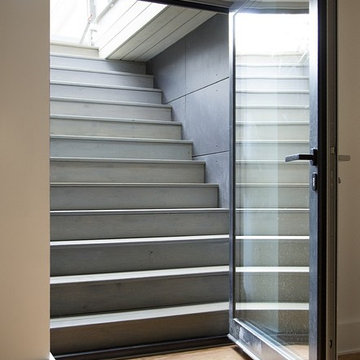
ZeroEnergy Design (ZED) created this modern home for a progressive family in the desirable community of Lexington.
Thoughtful Land Connection. The residence is carefully sited on the infill lot so as to create privacy from the road and neighbors, while cultivating a side yard that captures the southern sun. The terraced grade rises to meet the house, allowing for it to maintain a structured connection with the ground while also sitting above the high water table. The elevated outdoor living space maintains a strong connection with the indoor living space, while the stepped edge ties it back to the true ground plane. Siting and outdoor connections were completed by ZED in collaboration with landscape designer Soren Deniord Design Studio.
Exterior Finishes and Solar. The exterior finish materials include a palette of shiplapped wood siding, through-colored fiber cement panels and stucco. A rooftop parapet hides the solar panels above, while a gutter and site drainage system directs rainwater into an irrigation cistern and dry wells that recharge the groundwater.
Cooking, Dining, Living. Inside, the kitchen, fabricated by Henrybuilt, is located between the indoor and outdoor dining areas. The expansive south-facing sliding door opens to seamlessly connect the spaces, using a retractable awning to provide shade during the summer while still admitting the warming winter sun. The indoor living space continues from the dining areas across to the sunken living area, with a view that returns again to the outside through the corner wall of glass.
Accessible Guest Suite. The design of the first level guest suite provides for both aging in place and guests who regularly visit for extended stays. The patio off the north side of the house affords guests their own private outdoor space, and privacy from the neighbor. Similarly, the second level master suite opens to an outdoor private roof deck.
Light and Access. The wide open interior stair with a glass panel rail leads from the top level down to the well insulated basement. The design of the basement, used as an away/play space, addresses the need for both natural light and easy access. In addition to the open stairwell, light is admitted to the north side of the area with a high performance, Passive House (PHI) certified skylight, covering a six by sixteen foot area. On the south side, a unique roof hatch set flush with the deck opens to reveal a glass door at the base of the stairwell which provides additional light and access from the deck above down to the play space.
Energy. Energy consumption is reduced by the high performance building envelope, high efficiency mechanical systems, and then offset with renewable energy. All windows and doors are made of high performance triple paned glass with thermally broken aluminum frames. The exterior wall assembly employs dense pack cellulose in the stud cavity, a continuous air barrier, and four inches exterior rigid foam insulation. The 10kW rooftop solar electric system provides clean energy production. The final air leakage testing yielded 0.6 ACH 50 - an extremely air tight house, a testament to the well-designed details, progress testing and quality construction. When compared to a new house built to code requirements, this home consumes only 19% of the energy.
Architecture & Energy Consulting: ZeroEnergy Design
Landscape Design: Soren Deniord Design
Paintings: Bernd Haussmann Studio
Photos: Eric Roth Photography
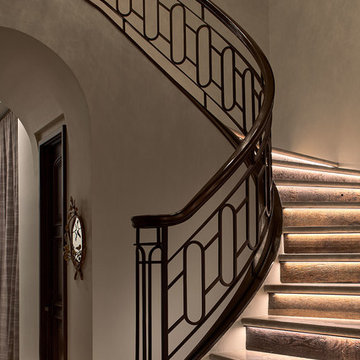
Under-lighting on each step not only provides safety but romantic ambiance at night, emphasizing the curve of the entryway staircase. The risers are constructed of re-purposed French farmhouse wood, which was used extensively throughout the home. The treads are limestone.
Photo by Brian Gassell
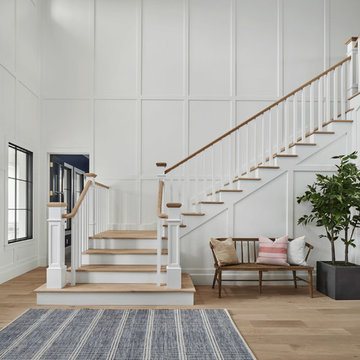
Roehner Ryan
Idéer för en stor lantlig l-trappa i trä, med sättsteg i målat trä och räcke i trä
Idéer för en stor lantlig l-trappa i trä, med sättsteg i målat trä och räcke i trä
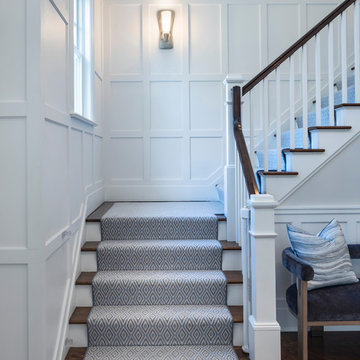
John Neitzel
Foto på en stor vintage l-trappa, med heltäckningsmatta, sättsteg med heltäckningsmatta och räcke i trä
Foto på en stor vintage l-trappa, med heltäckningsmatta, sättsteg med heltäckningsmatta och räcke i trä
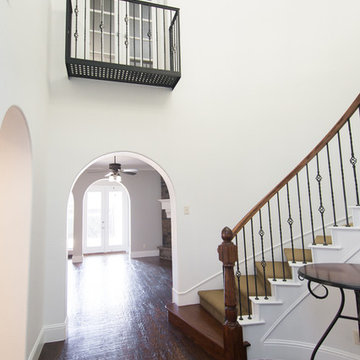
Inspiration för en stor vintage svängd trappa, med heltäckningsmatta, sättsteg med heltäckningsmatta och räcke i flera material
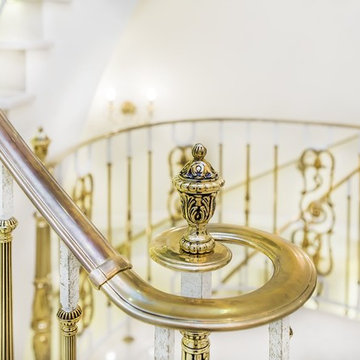
Латунное ограждение, выполненное из элементов Grande forge (Франция), комбинированное с гнутым поручнем.
Изготовление и монтаж Mercury forge.
Idéer för en stor klassisk svängd trappa i marmor, med sättsteg i marmor och räcke i metall
Idéer för en stor klassisk svängd trappa i marmor, med sättsteg i marmor och räcke i metall
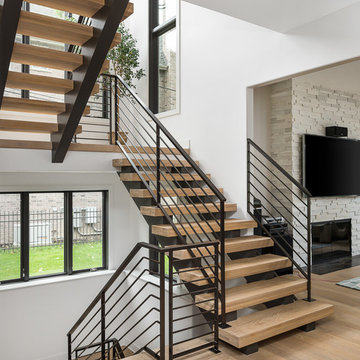
Picture Perfect House
Inredning av en modern stor flytande trappa i trä, med öppna sättsteg och räcke i metall
Inredning av en modern stor flytande trappa i trä, med öppna sättsteg och räcke i metall
42 791 foton på stor, mycket stor trappa
3
