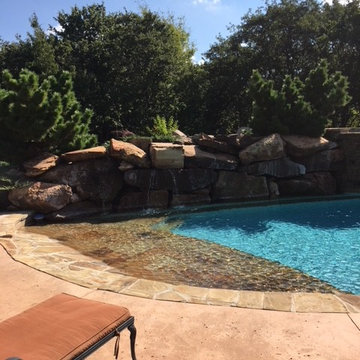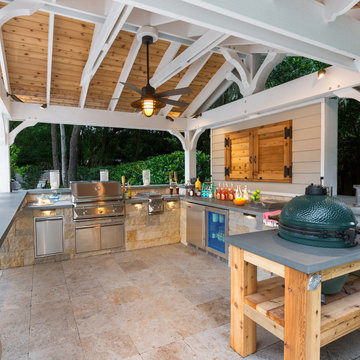Pool
Sortera efter:Populärt i dag
1 - 20 av 317 foton
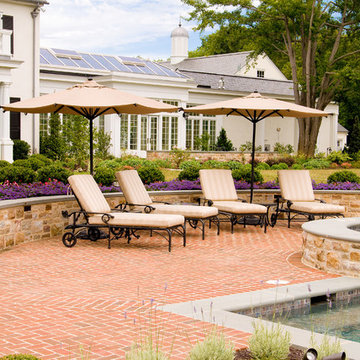
View southward over the lower fourteen acres taken from the upper lawn show the terraced 2000 square foot custom pool. A ha-ha wall concept was utilized to separate the pool landscape from the pasture below where without would leave the plantings vulnerable to deer-browse.
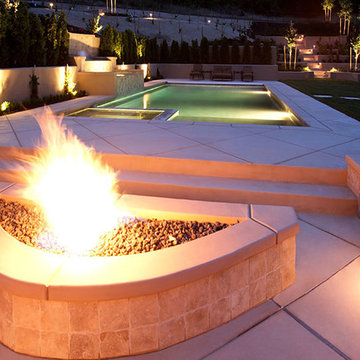
Exempel på en stor modern rektangulär träningspool på baksidan av huset, med spabad och betongplatta

Inspiration för en stor funkis rektangulär träningspool på baksidan av huset, med betongplatta
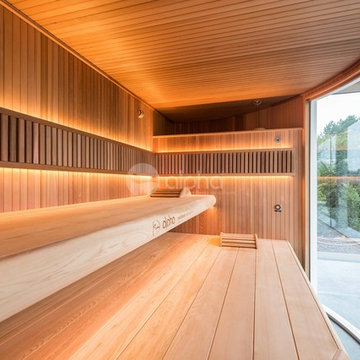
Ambient Elements creates conscious designs for innovative spaces by combining superior craftsmanship, advanced engineering and unique concepts while providing the ultimate wellness experience. We design and build saunas, infrared saunas, steam rooms, hammams, cryo chambers, salt rooms, snow rooms and many other hyperthermic conditioning modalities.
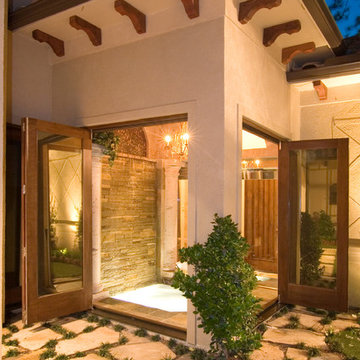
This Spa has a custom water wall, and is part of the interior Master Bath Room, with accordion doors
Idéer för en stor klassisk pool, med poolhus och naturstensplattor
Idéer för en stor klassisk pool, med poolhus och naturstensplattor
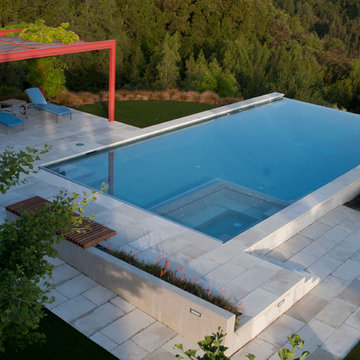
@ Lauren Devon www.laurendevon.com
Foto på en stor funkis infinitypool på baksidan av huset, med naturstensplattor
Foto på en stor funkis infinitypool på baksidan av huset, med naturstensplattor
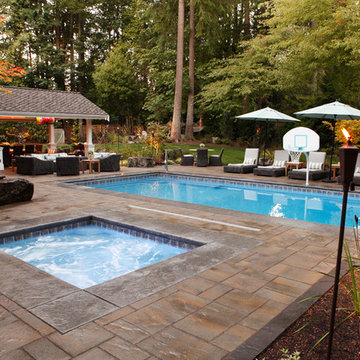
Parkscreative.com
Inredning av en modern stor rektangulär träningspool på baksidan av huset, med spabad och naturstensplattor
Inredning av en modern stor rektangulär träningspool på baksidan av huset, med spabad och naturstensplattor
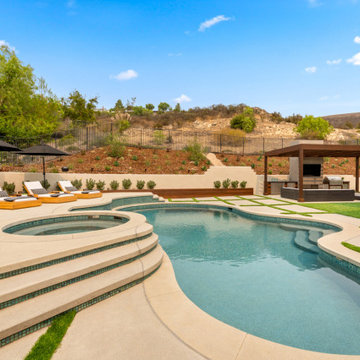
Our client came to us with a desire to take an overgrown, neglected space and transform it into a clean contemporary backyard for the family to enjoy. Having had less than stellar experiences with other contractors, they wanted to find a trustworthy company; One that would complement their style and provide excellent communication. They saw a JRP banner at their son's baseball game at Westlake High School and decided to call. After meeting with the team, they knew JRP was the firm they needed to give their backyard a complete overhaul.
With a focus on sleek, clean lines, this contemporary backyard is captivating. The outdoor family room is a perfect blend of beauty, form, and function. JRP reworked the courtyard and dining area to create a space for the family to enjoy together. An outdoor pergola houses a media center and lounge. Restoration Hardware low profile furniture provides comfortable seating while maintaining a polished look. The adjacent barbecue is perfect for crafting up family dinners to enjoy amidst a Southern California sunset.
Before renovating, the landscaping was an unkempt mess that felt overwhelming. Synthetic grass and concrete decking was installed to give the backyard a fresh feel while offering easy maintenance. Gorgeous hardscaping takes the outdoor area to a whole new level. The resurfaced free-form pool joins to a lounge area that's perfect for soaking up the sun while watching the kids swim. Hedges and outdoor shrubs now maintain a clean, uniformed look.
A tucked-away area taken over by plants provided an opportunity to create an intimate outdoor dining space. JRP added wooden containers to accommodate touches of greenery that weren't overwhelming. Bold patterned statement flooring contrasts beautifully against a neutral palette. Additionally, our team incorporated a fireplace for a feel of coziness.
Once an overlooked space, the clients and their children are now eager to spend time outdoors together. This clean contemporary backyard renovation transformed what the client called "an overgrown jungle" into a space that allows for functional outdoor living and serene luxury.
Photographer: Andrew - OpenHouse VC
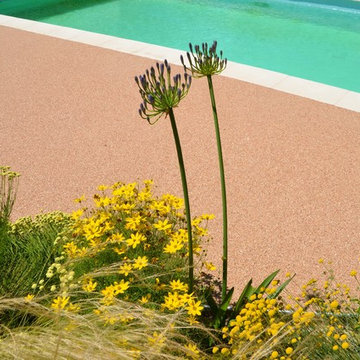
Piscine paysagée en Provence : des fleurs vives, une plage d’aspect sable (en marbre résine), pour un univers gai et paradisiaque.
Photo : Sigmap-Jardin
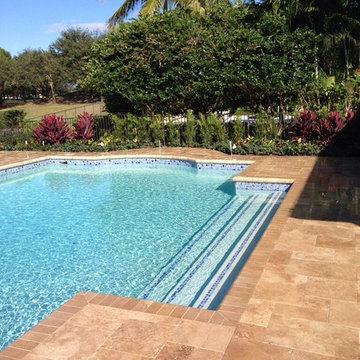
Pool Deck: French Pattern Noche Travertine Pavers.
Bild på en stor ovanmarkspool på baksidan av huset, med naturstensplattor
Bild på en stor ovanmarkspool på baksidan av huset, med naturstensplattor
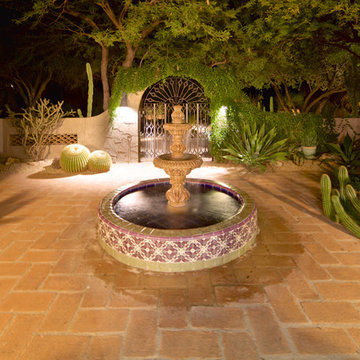
This Mediterranean home needed a truly traditional water feature to enhance the beauty of the arched iron gate. Together these two pieces of craftsmanship become the artwork for the entry to this outdoor living area.
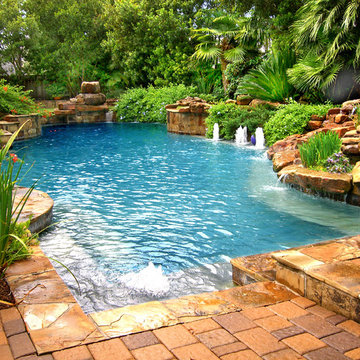
www.danielkellyphotography.com
Idéer för stora vintage anpassad pooler på baksidan av huset, med en fontän och naturstensplattor
Idéer för stora vintage anpassad pooler på baksidan av huset, med en fontän och naturstensplattor
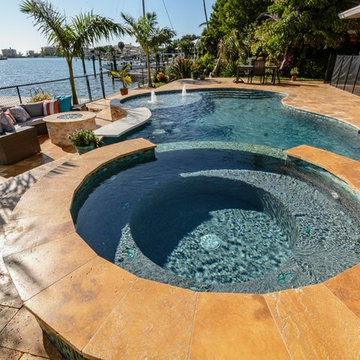
Inredning av en maritim stor njurformad träningspool på baksidan av huset, med spabad
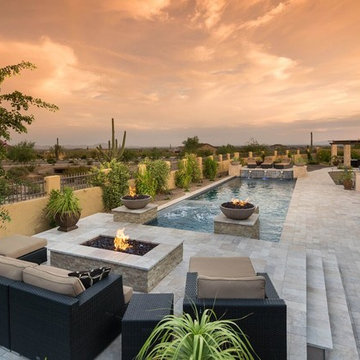
Inspiration för stora rektangulär pooler på baksidan av huset, med spabad och marksten i tegel
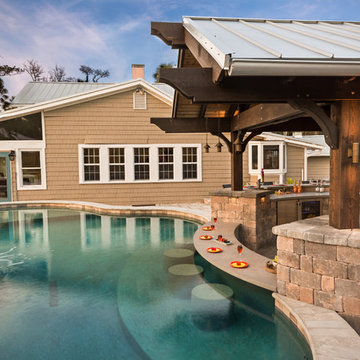
Photo owned by Pratt Guys - NOTE: This photo can only be used/published online, digitally, TV and print with written permission from Pratt Guys.
Inspiration för en stor vintage anpassad ovanmarkspool
Inspiration för en stor vintage anpassad ovanmarkspool
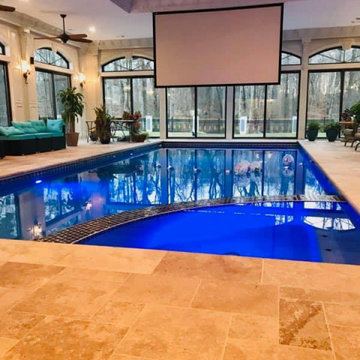
Indoor Swimming Pool built for a client in Fairfax, Virginia during pre-construction of their new house. We had to work hand and hand with the builder to make sure that this project turned out with the style and appearance that the client was looking for. Wall to wall windows, a custom ventilation system to make sure that the room stays mold free, custom drop down tv screen for movies, sports, and entertaining. The patio and coping is a walnut travertine. This entire space comes equipped with a sauna, indoor full kitchen, and full bathroom.
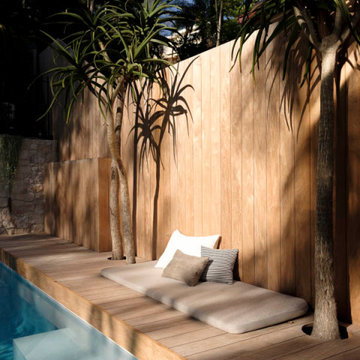
Bild på en stor funkis rektangulär träningspool på baksidan av huset, med trädäck
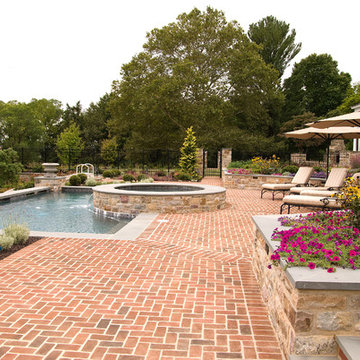
View southward over the lower fourteen acres taken from the upper lawn show the terraced 2000 square foot custom pool. A ha-ha wall concept was utilized to separate the pool landscape from the pasture below where without would leave the plantings vulnerable to deer-browse.
1
