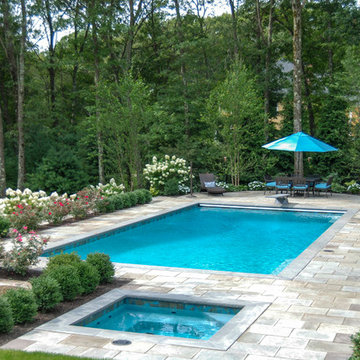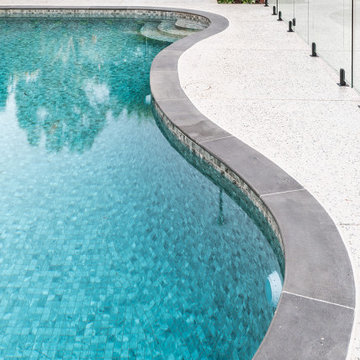18 325 foton på stor pool
Sortera efter:
Budget
Sortera efter:Populärt i dag
241 - 260 av 18 325 foton
Artikel 1 av 3
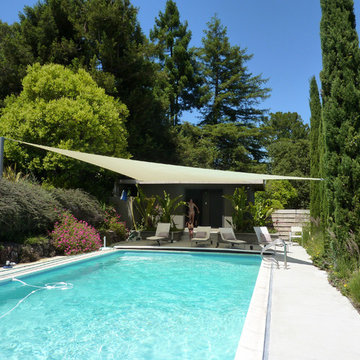
Two Mast, two building connections, 4-corner sail.
Jez Stratton
Inredning av en modern stor pool
Inredning av en modern stor pool
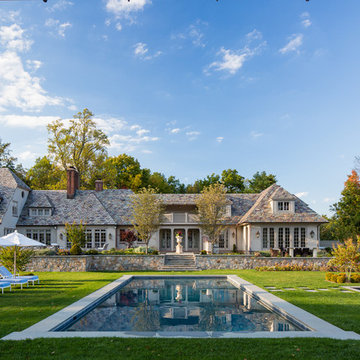
Foto på en stor vintage pool på baksidan av huset, med spabad och naturstensplattor
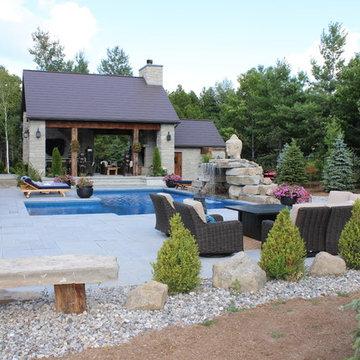
Swimming pool with water feature
Exempel på en stor modern l-formad baddamm på baksidan av huset, med marksten i betong och en fontän
Exempel på en stor modern l-formad baddamm på baksidan av huset, med marksten i betong och en fontän
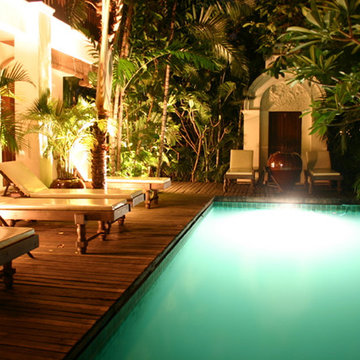
This Zen and tropical pool really puts you at ease. The lighting with the wood deck and contemporary furniture bring this pool together nicely.
Idéer för att renovera en stor funkis rektangulär pool på baksidan av huset, med en fontän och trädäck
Idéer för att renovera en stor funkis rektangulär pool på baksidan av huset, med en fontän och trädäck
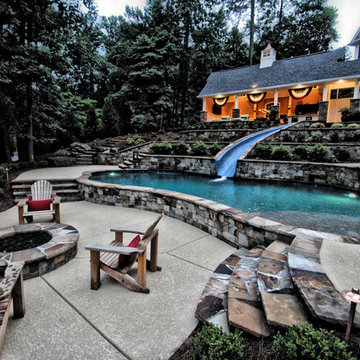
Anna Cathryn
Exempel på en stor klassisk anpassad pool på baksidan av huset, med vattenrutschkana och marksten i betong
Exempel på en stor klassisk anpassad pool på baksidan av huset, med vattenrutschkana och marksten i betong
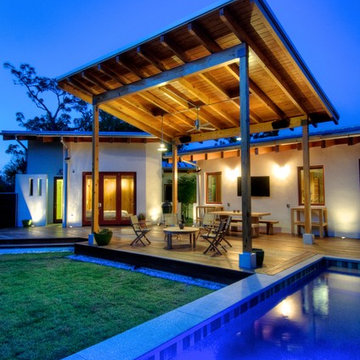
Exposed cypress timber beams. Covered outdoor dining. Separate salt water pool and spa. Polished concrete coping. FSC Ipe deck. LEED Platinum home. Photos by Matt McCorteney.
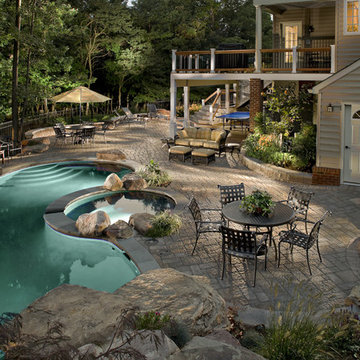
Our client was building a new house on 2.5 acres in Northern Montgomery County, Maryland and contacted our company to design an overall master plan for the entire property. Their design requests included a custom naturalistic swimming pool with spa and significant boulder water feature. Extensive pool patio for entertaining 50-60 people comfortably, a custom storage area for pool accessories to be an extension of their new home. Elevated composite deck with curved rails, wide stairs, outdoor lighting, raised fire pit, new Techobloc paver entrance walkway. And to complete the master plan, a full landscape planting.
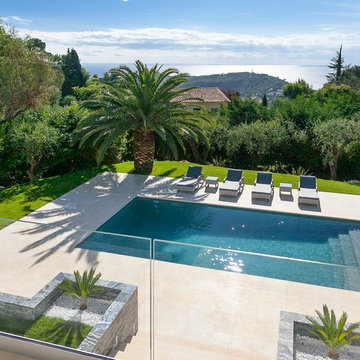
Charlotte Candillier
Inspiration för stora moderna rektangulär pooler, med marksten i betong
Inspiration för stora moderna rektangulär pooler, med marksten i betong
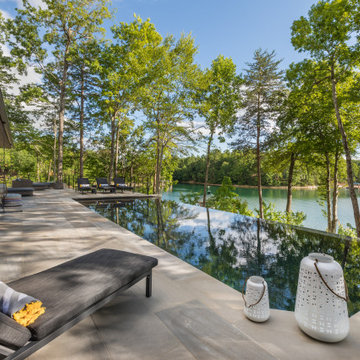
Bild på en stor funkis rektangulär infinitypool på baksidan av huset, med kakelplattor
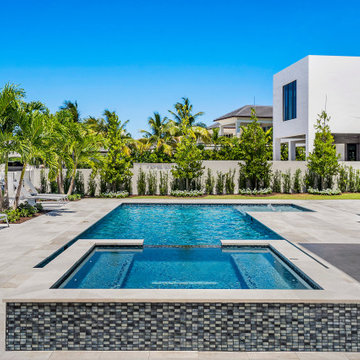
Covered outdoor living space, summer kitchen and pool.
Bild på en stor vintage pool på baksidan av huset, med naturstensplattor
Bild på en stor vintage pool på baksidan av huset, med naturstensplattor

This beautiful, modern lakefront pool features a negative edge perfectly highlighting gorgeous sunset views over the lake water. An over-sized sun shelf with bubblers, negative edge spa, rain curtain in the gazebo, and two fire bowls create a stunning serene space.
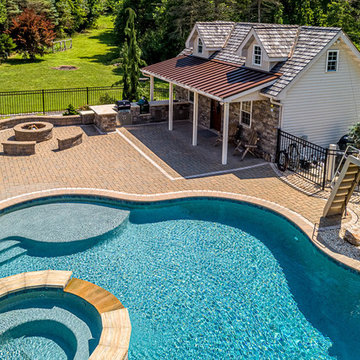
For this project, we were asked to create an outdoor living area around a newly-constructed pool.
We worked with the customer on the design, layout, and material selections. We constructed two decks: one with a vinyl pergola, and the other with a roof and screened-in porch. We installed Cambridge pavers around pool and walkways. We built custom seating walls and fire pit. Our team helped with selecting and installing planting beds and plants.
Closer to the pool we constructed a custom 16’x28’ pool house with a storage area, powder room, and finished entertaining area and loft area. The interior of finished area was lined with tongue-and-groove pine boards and custom trim. To complete the project, we installed aluminum fencing and designed and installed an outdoor kitchen. In the end, we helped this Berks County homeowner completely transform their backyard into a stunning outdoor living space.
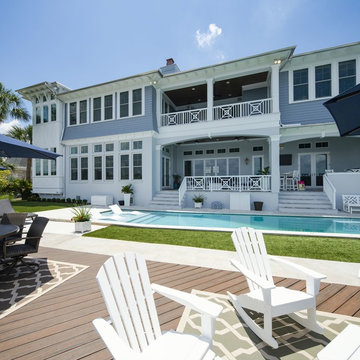
Maritim inredning av en stor rektangulär träningspool på baksidan av huset, med spabad och marksten i betong

Landscape Design: AMS Landscape Design Studios, Inc. / Photography: Jeri Koegel
Inredning av en modern stor rektangulär pool på baksidan av huset, med naturstensplattor
Inredning av en modern stor rektangulär pool på baksidan av huset, med naturstensplattor
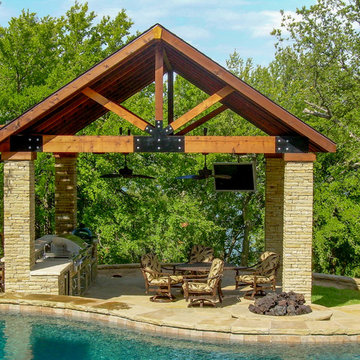
Bridgeport Freeform Infinity Pool & Cabana designed by Mike Farley. This is a clean, neat, tailored diving pool with a large shallow end for activities and swimming laps. There are multiple level flagstone decks, dry stacked retaining walls, and steps to deal with the hillside. Entertainment areas were placed on the sides and the back so not to block any views of the pool or grandchildren swimming. Fire bowls anchored the Vanishing Edge spillway and framed the view of the lake. The cabana provides shelter for the large kitchen and bar area. The back wall of the pool provides additional seating due to the grade and a place to gather around the fire pit. The spa provided good access to the master bedroom and floating pads provided transition between the two terraces.
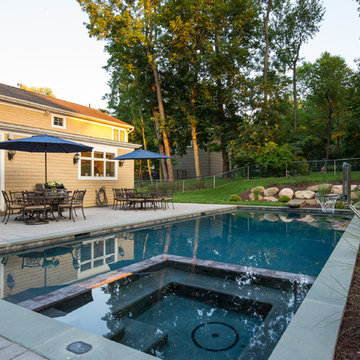
Whitewater Imagery
Inspiration för en stor vintage rektangulär träningspool på baksidan av huset, med spabad och naturstensplattor
Inspiration för en stor vintage rektangulär träningspool på baksidan av huset, med spabad och naturstensplattor
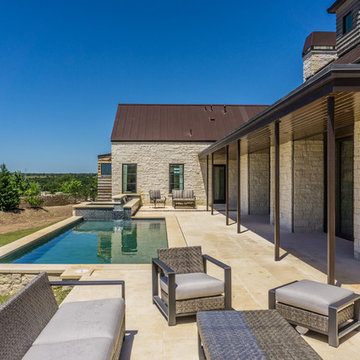
The Vineyard Farmhouse in the Peninsula at Rough Hollow. This 2017 Greater Austin Parade Home was designed and built by Jenkins Custom Homes. Cedar Siding and the Pine for the soffits and ceilings was provided by TimberTown.
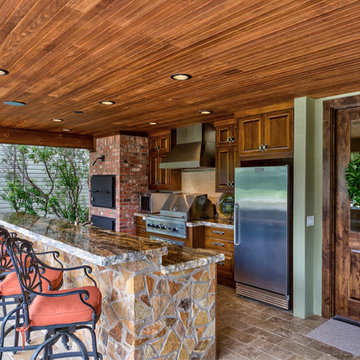
Pool house with rock bar, island and fireplace. Brick smoker and custom cabinetry. Brick privacy wall.
Photo Credits: Epic Foto Group
Idéer för stora vintage rektangulär träningspooler på baksidan av huset, med kakelplattor och poolhus
Idéer för stora vintage rektangulär träningspooler på baksidan av huset, med kakelplattor och poolhus
18 325 foton på stor pool
13
