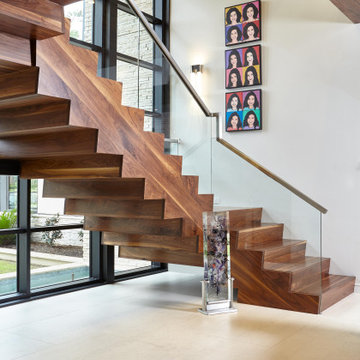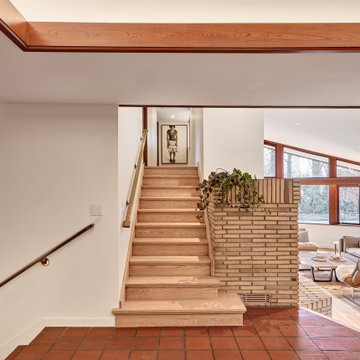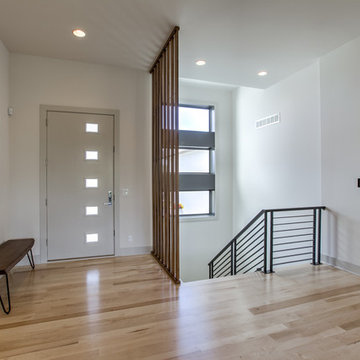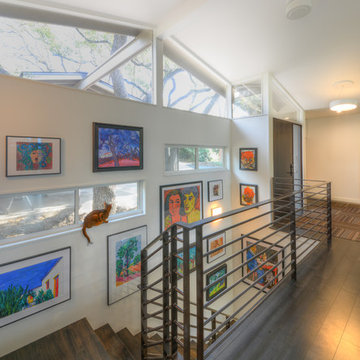440 foton på stor retro trappa
Sortera efter:
Budget
Sortera efter:Populärt i dag
1 - 20 av 440 foton
Artikel 1 av 3
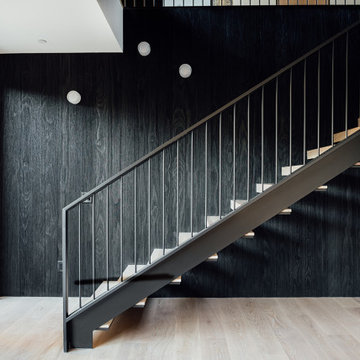
The home is able to take full advantage of views with the use of Glo’s A7 triple pane windows and doors. The energy-efficient series boasts triple pane glazing, a larger thermal break, high-performance spacers, and multiple air-seals. The large picture windows frame the landscape while maintaining comfortable interior temperatures year-round. The strategically placed operable windows throughout the residence offer cross-ventilation and a visual connection to the sweeping views of Utah. The modern hardware and color selection of the windows are not only aesthetically exceptional, but remain true to the mid-century modern design.
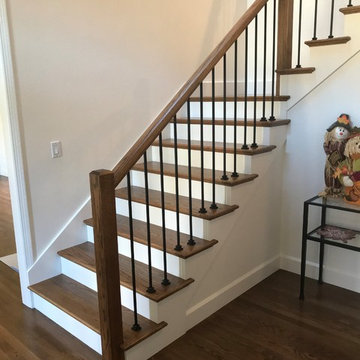
Portland Stair Company
Bild på en stor retro l-trappa i trä, med sättsteg i målat trä och räcke i trä
Bild på en stor retro l-trappa i trä, med sättsteg i målat trä och räcke i trä
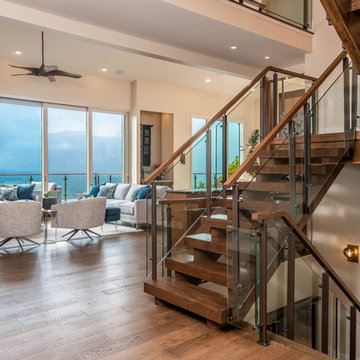
Bild på en stor 60 tals u-trappa i trä, med öppna sättsteg och räcke i glas
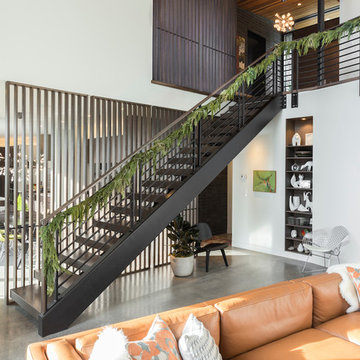
Living room and kitchen; entry above
Built Photo
Inspiration för en stor 60 tals rak trappa, med öppna sättsteg och räcke i metall
Inspiration för en stor 60 tals rak trappa, med öppna sättsteg och räcke i metall
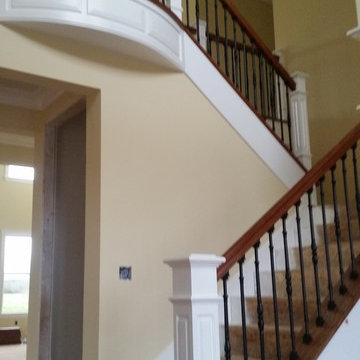
Custom designed and installed, Entry view
Inspiration för en stor 60 tals svängd trappa i trä, med sättsteg i trä
Inspiration för en stor 60 tals svängd trappa i trä, med sättsteg i trä
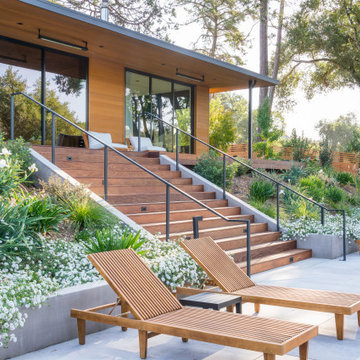
Bild på en stor 60 tals rak trappa i trä, med sättsteg i trä och räcke i metall
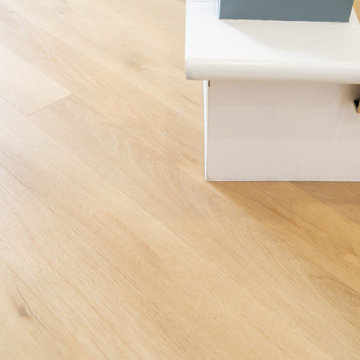
A classic select grade natural oak. Timeless and versatile. With the Modin Collection, we have raised the bar on luxury vinyl plank. The result is a new standard in resilient flooring. Modin offers true embossed in register texture, a low sheen level, a rigid SPC core, an industry-leading wear layer, and so much more.

The design for the handrail is based on the railing found in the original home. Custom steel railing is capped with a custom white oak handrail.
Exempel på en stor 60 tals flytande trappa i trä, med öppna sättsteg och räcke i flera material
Exempel på en stor 60 tals flytande trappa i trä, med öppna sättsteg och räcke i flera material
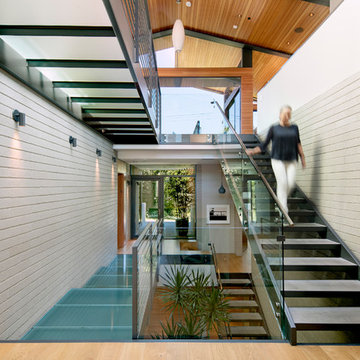
Upon entry, one is greeted by an impressive three-story atrium, accented by steel-framed glass floors and topped with pitched roof ceilings.
Photo: Jim Bartsch
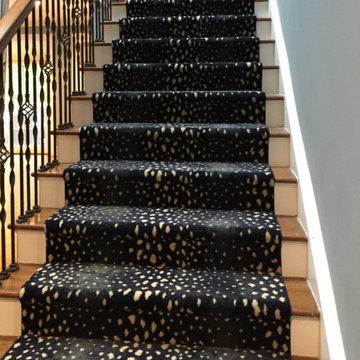
Ivan Dolin Interior Design
Inspiration för en stor 50 tals l-trappa, med heltäckningsmatta, sättsteg med heltäckningsmatta och räcke i trä
Inspiration för en stor 50 tals l-trappa, med heltäckningsmatta, sättsteg med heltäckningsmatta och räcke i trä
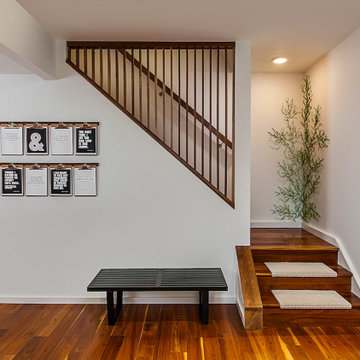
The custom basement stair case railing detail opens up the basement and adds architectural interest. White finishes create the perfect backdrop for Mid-century furnishings in the whole-home renovation and addition by Meadowlark Design+Build in Ann Arbor, Michigan. Professional photography by Jeff Garland.
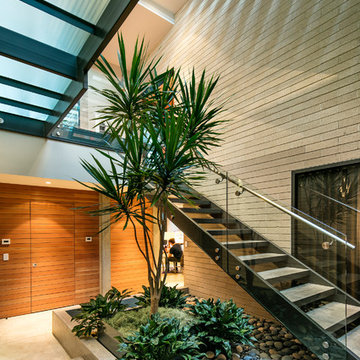
A living tree is stationed on the ground level, sprouting up through the multi-tier stairwell.
Photo: Jim Bartsch
Inspiration för en stor retro trappa, med öppna sättsteg och räcke i glas
Inspiration för en stor retro trappa, med öppna sättsteg och räcke i glas
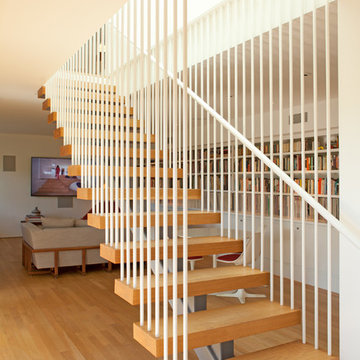
A modern mid-century house in the Los Feliz neighborhood of the Hollywood Hills, this was an extensive renovation. The house was brought down to its studs, new foundations poured, and many walls and rooms relocated and resized. The aim was to improve the flow through the house, to make if feel more open and light, and connected to the outside, both literally through a new stair leading to exterior sliding doors, and through new windows along the back that open up to canyon views. photos by Undine Prohl
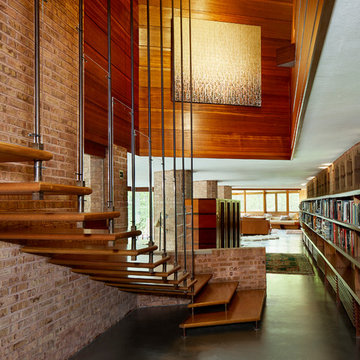
©Brett Bulthuis 2018
Foto på en stor retro flytande trappa i trä, med kabelräcke
Foto på en stor retro flytande trappa i trä, med kabelräcke
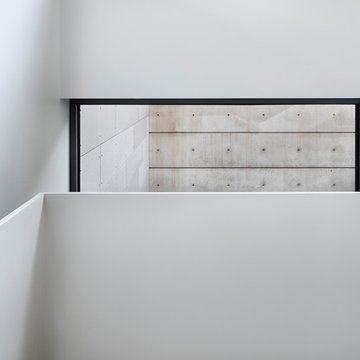
Paul Finkel
Inspiration för stora retro u-trappor i trä, med sättsteg i trä och räcke i metall
Inspiration för stora retro u-trappor i trä, med sättsteg i trä och räcke i metall
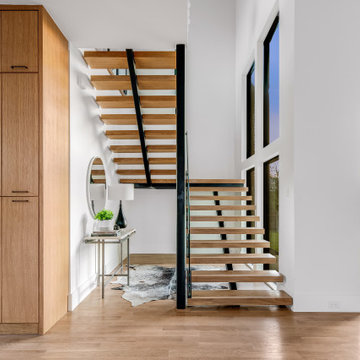
Stunning midcentury-inspired custom home in Dallas.
Inredning av en retro stor flytande trappa i trä, med räcke i glas
Inredning av en retro stor flytande trappa i trä, med räcke i glas
440 foton på stor retro trappa
1
