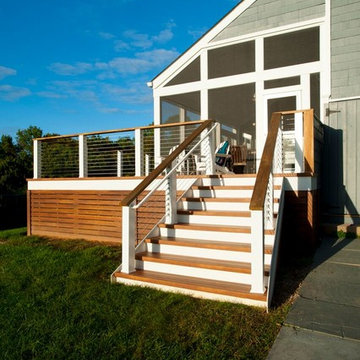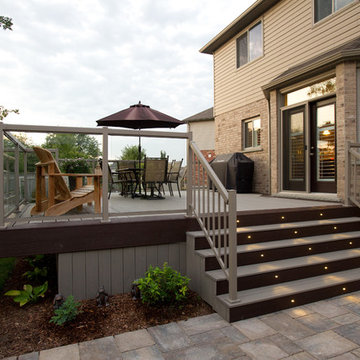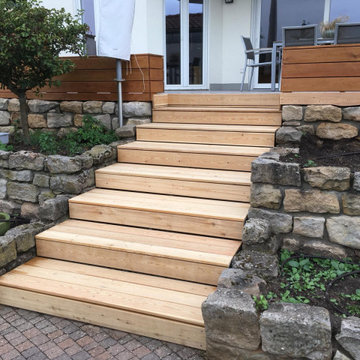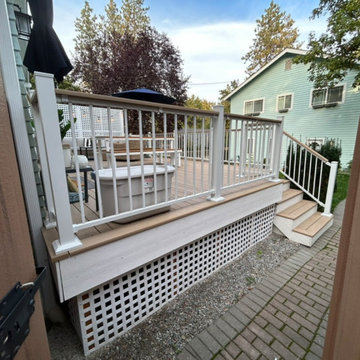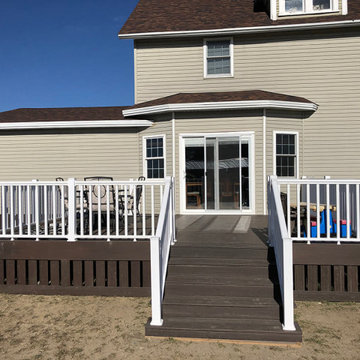132 foton på stor terrass
Sortera efter:
Budget
Sortera efter:Populärt i dag
1 - 20 av 132 foton
Artikel 1 av 3
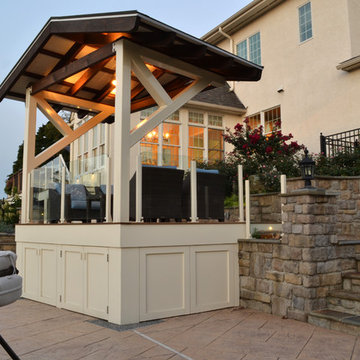
Stone stairs lead to the deck.
Pete Cooper/Spring Creek Design
Modern inredning av en stor terrass på baksidan av huset, med en pergola
Modern inredning av en stor terrass på baksidan av huset, med en pergola
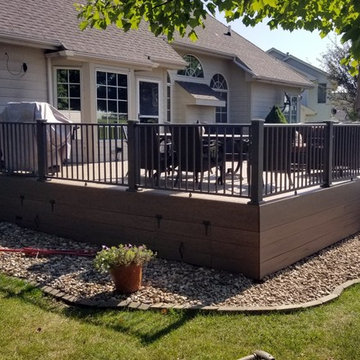
Timbertech PVC Capped Composite Deck with Westbury Full Aluminum Railing with under Deck Skirting
Idéer för stora terrasser på baksidan av huset
Idéer för stora terrasser på baksidan av huset
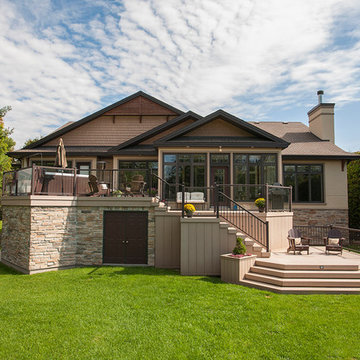
Drew Cunningham and Tom Jacques
Inredning av en modern stor terrass på baksidan av huset
Inredning av en modern stor terrass på baksidan av huset
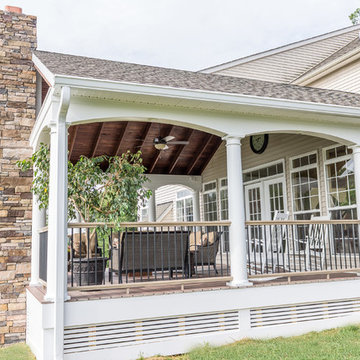
BrandonCPhoto
Foto på en stor vintage terrass på baksidan av huset, med takförlängning
Foto på en stor vintage terrass på baksidan av huset, med takförlängning
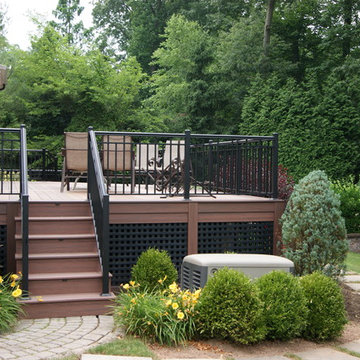
The original multiple decks and elevated patio blocked the pool and fractured the space. This design creates an elegant progression from the home’s interior to poolside. The wide stairs oriented towards the pool provide pool views from the entire deck. The interior level provides for relaxed seating and dining with the magnificence of nature. The descent of a short group of stairs leads to the outdoor kitchen level. The barbeque is bordered in stone topped with a countertop of granite. The outdoor kitchen level is positioned for easy access midway from either the pool or interior level. From the kitchen level an additional group of stairs flow down to the paver patio surrounding the pool. Also incorporated is a downstairs entry and ample space for storage beneath the deck sourced through an access panel. The design connects the interior to poolside by means of a rich and functional outdoor living design.
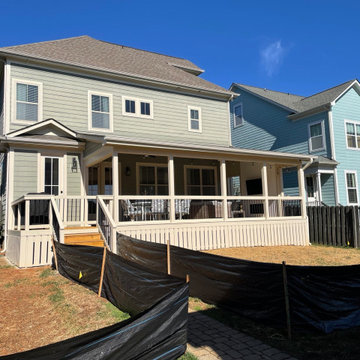
500 SF Deck Space for Entertainment. This one included a privacy wall for TV and Electric fireplace. Aluminum Railings, Vertical Skirt Boards to close off the crawlspace, Shed room, painted wood surfaced and sealed decking boards.
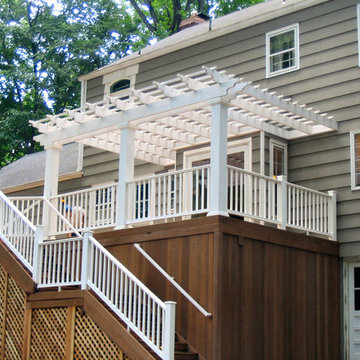
This large deck was built in Holmdel, NJ. The flooring is Ipe hardwood. The rail is Azek brand synthetic railing system.
The pergola is clear cedar that has been primed and painted. The columns are 10" square Permacast brand.
The high underside of the deck is covered with solid Ipe skirting. This blocks the view of the deck under-structure from people enjoying the lower paver patio.
Low voltage lights were added to the rail posts, in the pergola and in the stair risers. These lights add a nice ambiance to the deck, as well as safety.
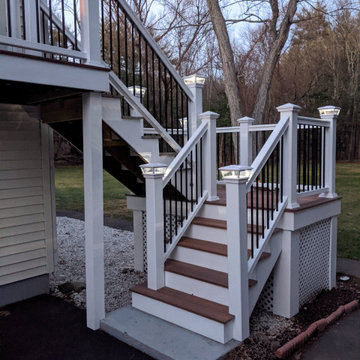
Inredning av en stor terrass på baksidan av huset, med takförlängning och räcke i flera material
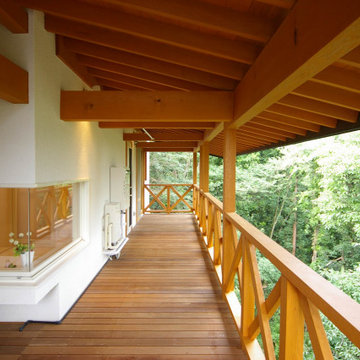
赤城山麓の深い森に面した丘陵地で暮らす大きな牧場主の住まい。南側に雑木林が広がり日暮れの後は前橋の夜景が星屑のように輝く…絶景の地である。浴室はそんな夜景を望む位置に配され、薪ストーブのある広い居間には時折り子供たちの大家族が集まり賑やかな森の宴が…。
Idéer för en stor modern terrass längs med huset, med takförlängning
Idéer för en stor modern terrass längs med huset, med takförlängning
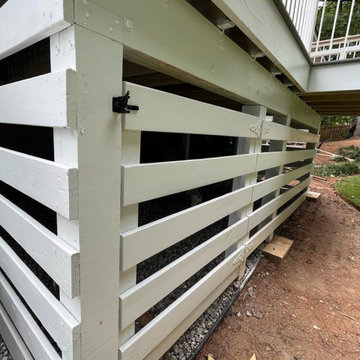
Inredning av en modern stor terrass på baksidan av huset, med takförlängning och räcke i metall
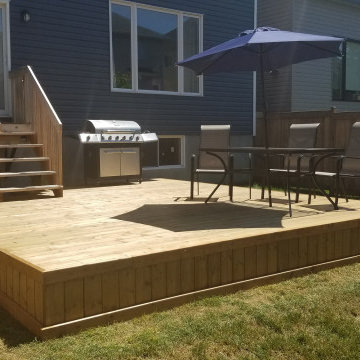
A favorite among new homeowners! We are asked for this deck design more than any other design.
Shown is a 14' x 16' main area, with a 6' x 10' section to the right of the builder deck, where the BBQ is located.
This type of deck design incorporates the builder deck (3' x 6') without the added cost of building an elevated deck to match the height, which would include railings, permits, etc.
Important to note is the skirting which not only keeps unwanted animals from making their home under your deck, but is also a nice finishing touch.
Please be sure to check with your builder as to when you are able to begin construction, as most new home builders ask that you wait at least one year after closing so final inspections can be completed by the city.
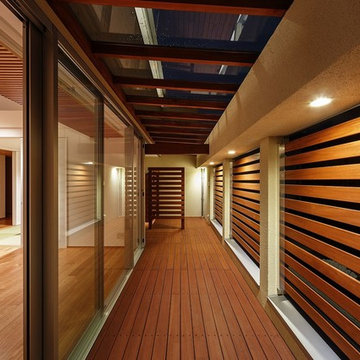
LDKの外側にあるウッドデッキテラスは広大でガラス屋根付きなので季節の良い時にはリビングルームの延長として使え、また雨の日の湿度の高い日には窓をフルオープンできて風の通りを良くすることが出来ます。
Inspiration för en stor funkis terrass
Inspiration för en stor funkis terrass
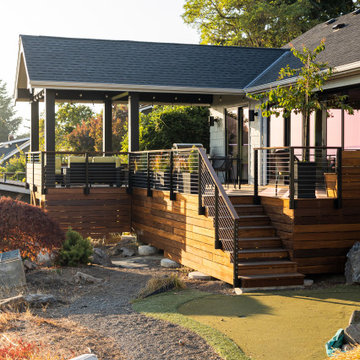
Covered Deck Addition.
Exempel på en stor modern terrass på baksidan av huset, med takförlängning och kabelräcke
Exempel på en stor modern terrass på baksidan av huset, med takförlängning och kabelräcke
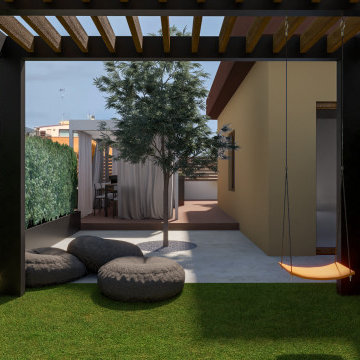
Foto på en stor medelhavsstil takterrass, med en pergola och räcke i flera material
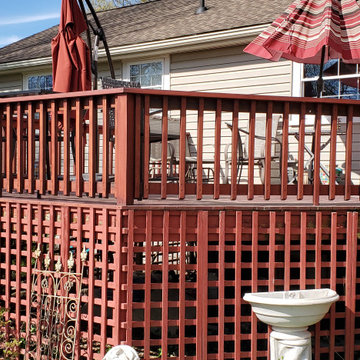
This is a before picture of this deck refurbish project. HFDH removed all Lattice, Railing and deck deck boards.
Inspiration för en stor funkis terrass på baksidan av huset, med räcke i metall
Inspiration för en stor funkis terrass på baksidan av huset, med räcke i metall
132 foton på stor terrass
1
