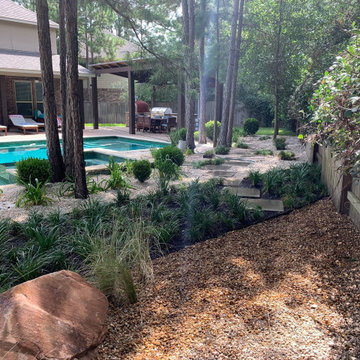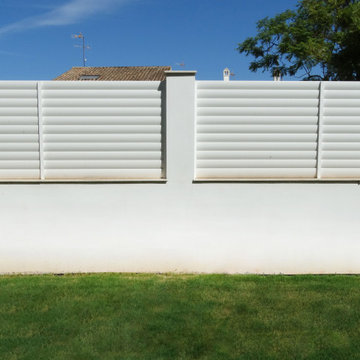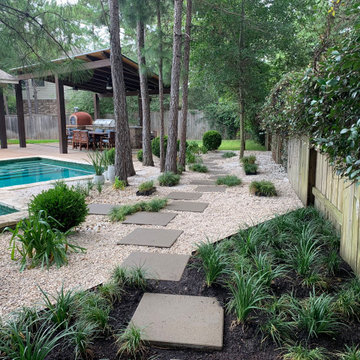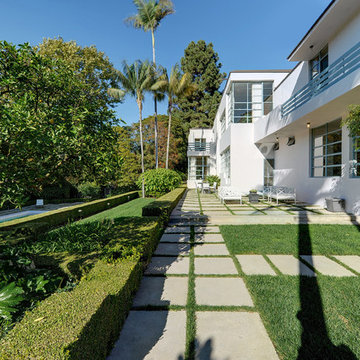541 foton på stor trädgård insynsskydd
Sortera efter:
Budget
Sortera efter:Populärt i dag
41 - 60 av 541 foton
Artikel 1 av 3
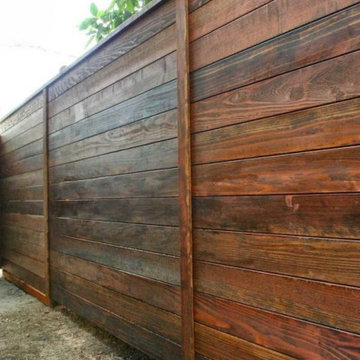
Timber fences being treated using a traditional Japanese technique called Shou Sugi Ban.
The timber is 140 x 20 pine boards and has been subjected to fire which results in the wood being charred.
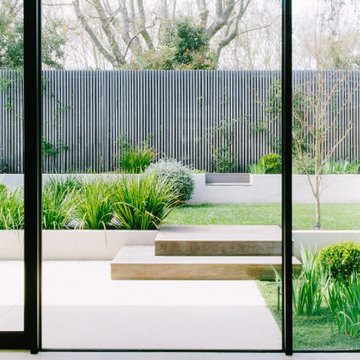
Modern inredning av en stor bakgård i full sol insynsskydd, med marksten i betong
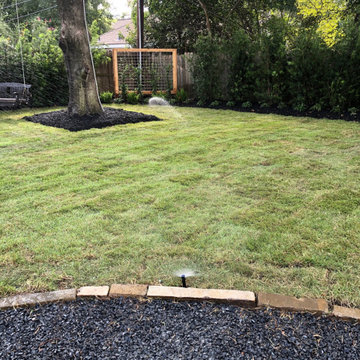
New irrigation was installed with zoysia palisades sod. We created a black star gravel fire pit area with Japanese Yews along the fence line for added privacy and more quaint setting in the yard. In the back corner, we constructed a cedar trellis garden with star of jasmine ivy and a collection of foxtail ferns.

This home is our current model for our community, Tupelo Estates. A large covered porch invites you into this well appointed comfortable home. The joined great room and dining room make for perfect family time or entertaining. The workable kitchen features an island and corner pantry. Separated from the other three bedrooms, the master suite is complete with vaulted ceilings and two walk in closets. This cozy home has everything you need to enjoy the great life style offered at Tupelo Estates.
Jeremiah Barber
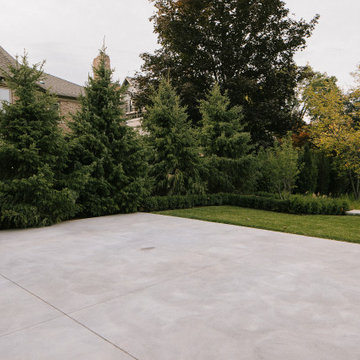
The goal was to build an oasis for the homeowners’ young children that could be enjoyed for generations while preserving the architectural integrity and historical features of their home. We designed and built the front landscaping at the home, and did the building at the back of the home. The pool and pool cabana were already existing on site. We added multiple retaining walls, a pergola, a patio, staircases and landings, walkways, privacy walls and privacy plantings, and significant gardens to this project. We re-used existing brick from the site, as well as the existing water feature.
The water feature, driveway walls, and front pillars were all made of Reclaimed Brick. Indiana Limestone was used for the water feature cap, wall copings, front walkway, and front stepping stones. The profile of the coping stone was custom-made for this project to mimic the molding details on the exterior of the home. All backyard retaining walls were made of Ebel Riada Natural Walling Stone, and Owen Sound Brown Flagstone was used for all backyard walkways, patios, and stepping stones. The joints in the flagstone pool patio were filled with artificial turf. We built a new pergola, which we installed below the Wisteria before removing the existing pergola. Lifting the plant and structure opened up the back-patio doors of the home, transforming the view inside and out.
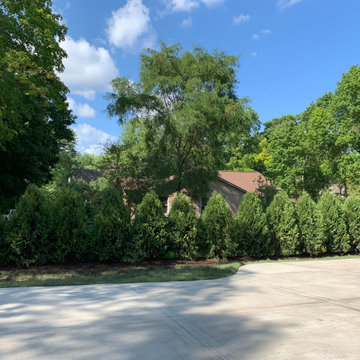
Foto på en stor funkis uppfart i delvis sol insynsskydd och längs med huset på sommaren, med marktäckning
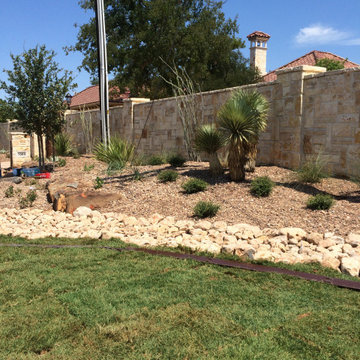
Inspiration för stora rustika trädgårdar i full sol insynsskydd, med marksten i betong
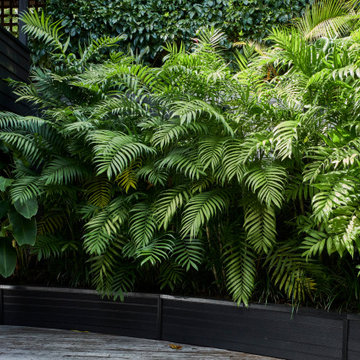
Exempel på en stor modern bakgård i delvis sol insynsskydd, med trädäck
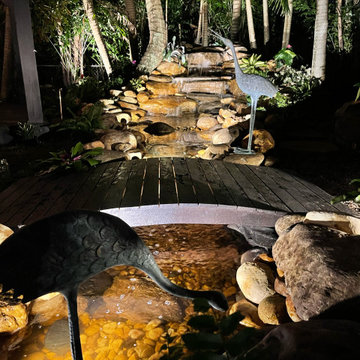
Balinese style water garden including a pond less waterfall and 18’ stream, crossed by a custom made wooden bridge and stone mosaic pathway. 12’ x 16’ Pergola custom built to enjoy the sound of the running water.
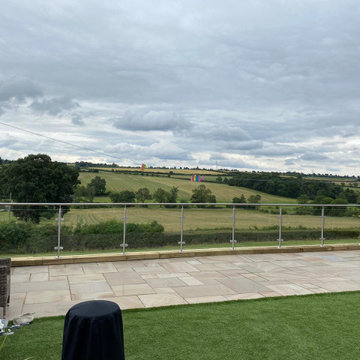
Origin Architectural recently worked on this Cesario Glass balustrade for a customer in Kidderminster. The Cesario Glass Balustrade is a modern-looking glass balustrade, that uses posts to support the 10mm toughened glass. Not to be mistaken for our Viola range, which also uses posts to support the glass. To find out more visit our website and read the full case study.
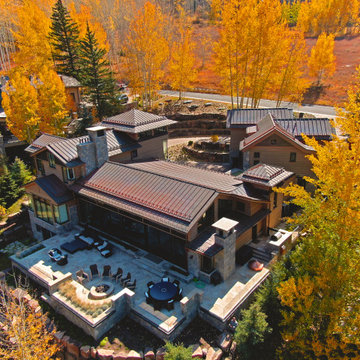
The steep site presented challenges for access and useable spaces to be developed. We surround the home with multiple exterior spaces to utilize for a closer connection with the natural environment.
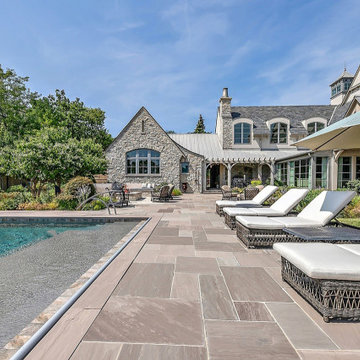
Idéer för en stor klassisk bakgård i full sol insynsskydd på sommaren, med naturstensplattor
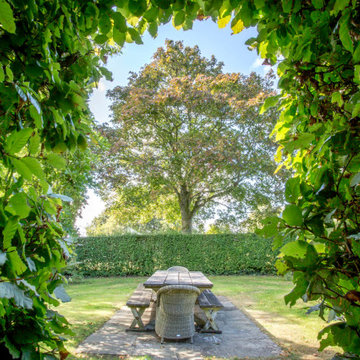
Bild på en stor vintage formell trädgård i delvis sol insynsskydd och längs med huset, med naturstensplattor
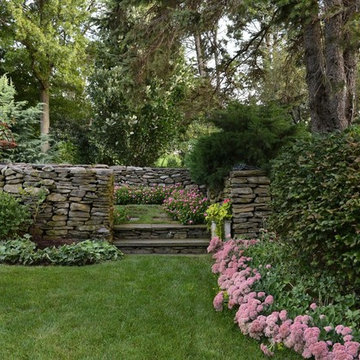
Photography by Stacy Bass
Klassisk inredning av en stor trädgård i delvis sol insynsskydd, med marksten i betong på hösten
Klassisk inredning av en stor trädgård i delvis sol insynsskydd, med marksten i betong på hösten
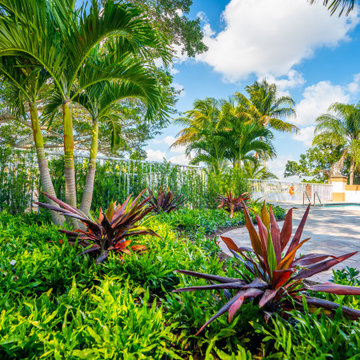
andscape design and Installation to enhance appearance of community pool area that features tropical plants, draught tolerant plants, a full of sun backyard, brick flower bed, mid-size island style concrete paver, and custome shaped pool landscaping.
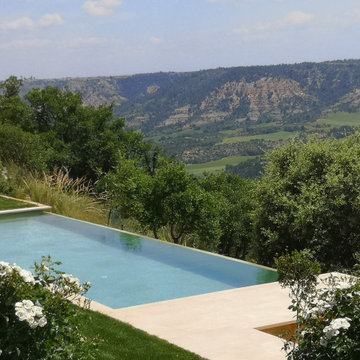
Proyecto de paisajismo en zona rustica de Guadalajara, se intenta integrar las texturas del paisaje que rodea la Finca dentro del jardín, para ello se componen parterres de aromáticas y gramíneas.
Composición de bajo mantenimiento, y gran valor ornamental.
541 foton på stor trädgård insynsskydd
3
