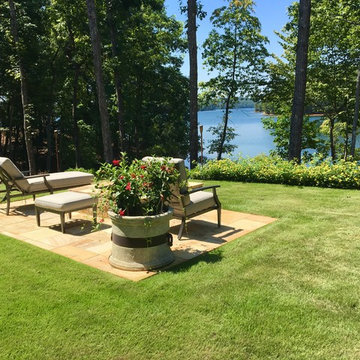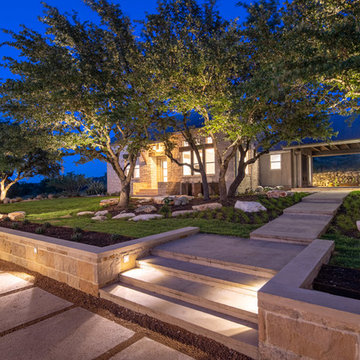10 760 foton på stor trädgård, med marksten i betong
Sortera efter:
Budget
Sortera efter:Populärt i dag
1 - 20 av 10 760 foton
Artikel 1 av 3
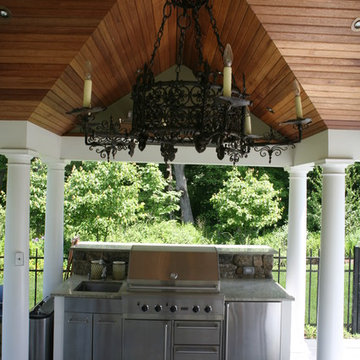
This rear yard has a centrally located pool, which is backed by a fieldstone wall. This fieldstone wall has a number of accents to add interest and form, but the highlight is a centrally located fountain.
A pool cabana containing a built in grill anchors one side of the pool while a trellis balances the landscape on the other side of the pool.
Fieldstone columns with bluestone caps surround the perimeter of the rear yard and lend additional interest to the iron fencing
A minimalist approach was taken for the planting scheme. Select ornamental deciduous trees add the vertical element and low shrubs and perennials soften the transition to the house as well as add color.
Strategic landscape lighting really transforms this area at night, it's a beautiful area to enjoy a summer evening.
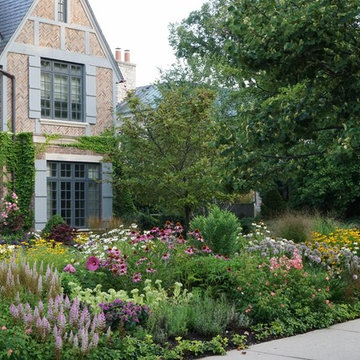
Idéer för en stor klassisk formell trädgård i delvis sol framför huset, med en trädgårdsgång och marksten i betong

Fire pit seating area with fountain and pathway to upper level landscape.
©Daniel Bosler Photography
Foto på en stor funkis bakgård som tål torka, med en öppen spis och marksten i betong
Foto på en stor funkis bakgård som tål torka, med en öppen spis och marksten i betong

Jim Bartsch Photography
Idéer för att renovera en stor retro bakgård i full sol, med en trädgårdsgång och marksten i betong
Idéer för att renovera en stor retro bakgård i full sol, med en trädgårdsgång och marksten i betong
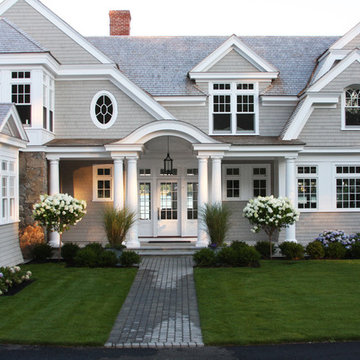
Location: Hingham, MA, USA
This newly constructed home in Hingham, MA was designed to openly embrace the seashore landscape surrounding it. The front entrance has a relaxed elegance with a classic plant theme of boxwood, hydrangea and grasses. The back opens to beautiful views of the harbor, with a terraced patio running the length of the house. The infinity pool blends seamlessly with the water landscape and splashes over the wall into the weir below. Planting beds break up the expanse of paving and soften the outdoor living spaces. The sculpture, made by a personal friend of the family, creates a stunning focal point with the open sky and sea behind.
One side of the property was densely planted with large Spruce, Juniper and Birch on top of a 7' berm to provide instant privacy. Hokonechloa grass weaves its way around Annabelle Hydrangeas and Flower Carpet Roses. The other side had an existing stone stairway which was enhanced with a grove of Birch, hydrangea and Hakone grass. The Limelight Tree Hydrangeas and Boxwood offer a fresh welcome, while the Miscanthus grasses add a casual touch. The Stone wall and patio create a resting spot between rounds of tennis. The granite steps in the lawn allow for a comfortable transition up a steeper slope.
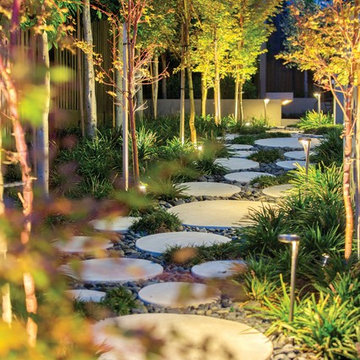
Our latest project combines a modern resort style with contemporary hard structures that deal with the sites steep topography. Incorporating the pool as part of the retaining has helped create a stunning landscape to live within. Steve Taylor
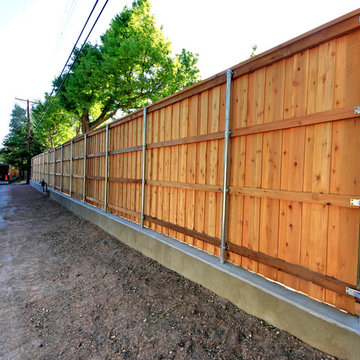
We had the awesome opportunity to complete this 8ft Western Red Cedar board-on-board privacy fence that included metal gate frames with industrial hinges and 2x6 single stage trim cap. We used exterior rated GRK screws for 100% of the installation, not a single nail on the entire project. The project also included demolition and removal of a failed retaining wall followed by the form up and pouring of a new 24” tall concrete retaining wall. As always we are grateful for the opportunity to work with amazing clients who allow us to turn ideas into reality. If you have an idea for a custom fence, retaining wall, or any other outdoor project, give 806 Outdoors a call. 806 690 2344.
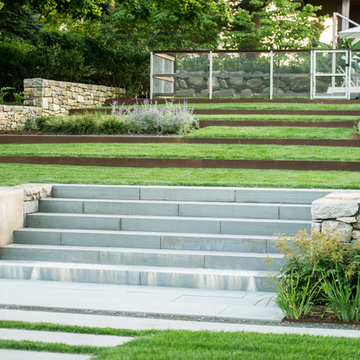
Neil Landino.
Design Credit: Stephen Stimson Associates
Inredning av en modern stor formell trädgård i full sol i slänt och rabattkant, med marksten i betong
Inredning av en modern stor formell trädgård i full sol i slänt och rabattkant, med marksten i betong
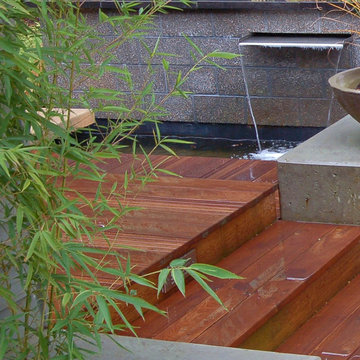
Landscape by Kim Rooney
Inredning av en modern stor trädgård i delvis sol, med en fontän och marksten i betong
Inredning av en modern stor trädgård i delvis sol, med en fontän och marksten i betong
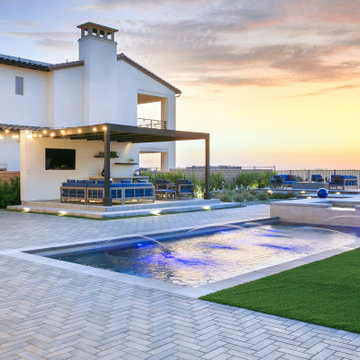
Welcome to the ultimate backyard, where the interior effortlessly merges with the exterior through wide panoramic glass doors, and where material transitions are subtly concealed. Centered in this vast space is a sizable pool complemented by a water wall, making it the centerpiece of the area. Designed for entertainment and enjoyment, this space features a spacious outdoor kitchen, a covered area for watching TV by the pool, a bocce ball court with a custom horseshoe backstop, and as night falls, a snug fire pit ideally situated on the canyon's brink.
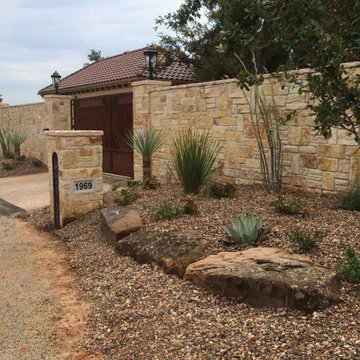
Medelhavsstil inredning av en stor trädgård i full sol insynsskydd, med marksten i betong
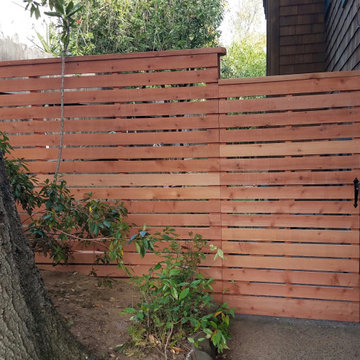
Foto på en stor funkis trädgård i full sol längs med huset, med marksten i betong
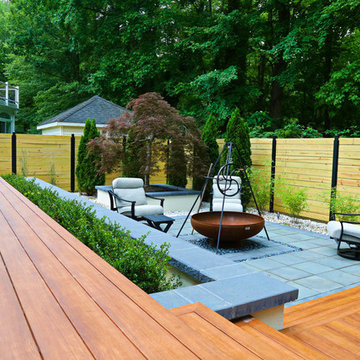
Contemporary and Zen like garden elements, raised planters and large mature Japanese maple that was placed by crane.
Idéer för att renovera en stor funkis trädgård i delvis sol insynsskydd, med marksten i betong
Idéer för att renovera en stor funkis trädgård i delvis sol insynsskydd, med marksten i betong
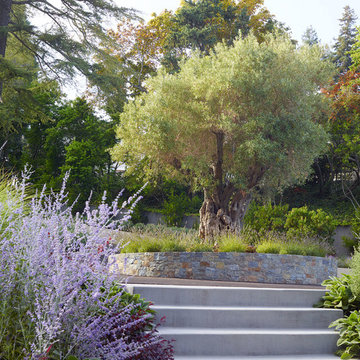
Marion Brenner Photography
Bild på en stor funkis trädgård som tål torka och framför huset, med en trädgårdsgång och marksten i betong
Bild på en stor funkis trädgård som tål torka och framför huset, med en trädgårdsgång och marksten i betong
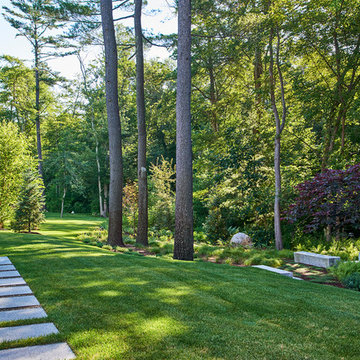
Foto på en stor funkis formell trädgård i delvis sol längs med huset på hösten, med en trädgårdsgång och marksten i betong
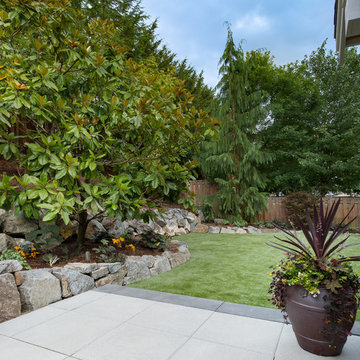
Jimmy White Photography
Inspiration för stora klassiska bakgårdar, med marksten i betong
Inspiration för stora klassiska bakgårdar, med marksten i betong
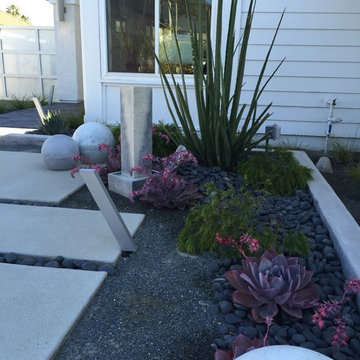
Idéer för en stor modern trädgård i skuggan, med en trädgårdsgång och marksten i betong
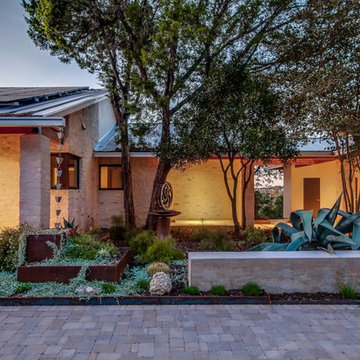
The drive and foundation plantings approaching the renovated home were designed and built by Southern Landscape. The drive in front of the home was constructed of interlocking pavers with distinctive bands to create an inviting approach. Unique concrete planters break up and modernize the foundation.
10 760 foton på stor trädgård, med marksten i betong
1
