5 834 foton på stor trädgård
Sortera efter:
Budget
Sortera efter:Populärt i dag
21 - 40 av 5 834 foton
Artikel 1 av 3
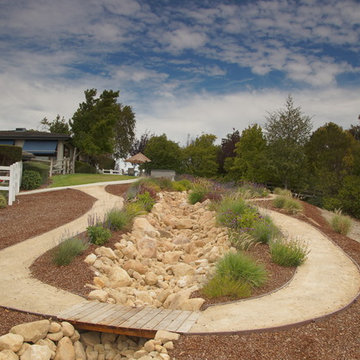
Rustik inredning av en stor bakgård i full sol som tål torka, med en trädgårdsgång och grus på våren
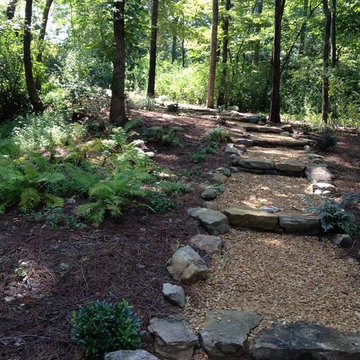
Inspiration för stora rustika formella trädgårdar i skuggan i slänt på våren, med en trädgårdsgång och grus
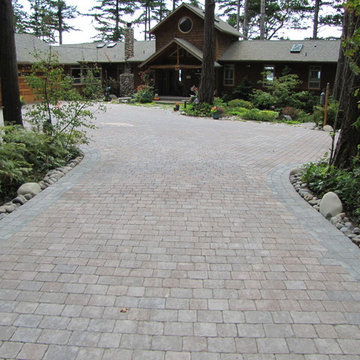
Natural style tumbled paver driveway
nwlandscapedesign.com
Idéer för stora vintage uppfarter i full sol framför huset på våren, med marksten i betong
Idéer för stora vintage uppfarter i full sol framför huset på våren, med marksten i betong
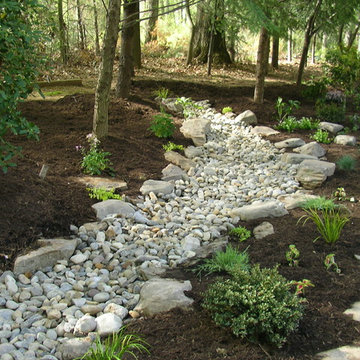
A rock bed was created on the outside of the planting bed to direct the water away from the house.
Klassisk inredning av en stor trädgård i delvis sol, med en fontän och naturstensplattor på våren
Klassisk inredning av en stor trädgård i delvis sol, med en fontän och naturstensplattor på våren
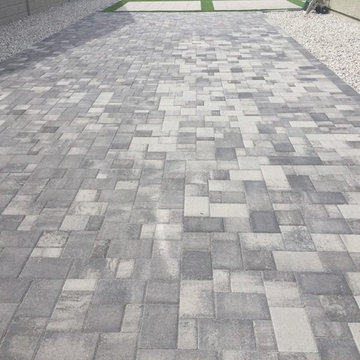
Antique Pewter Paver Driveway
Idéer för stora funkis trädgårdar i full sol på våren, med marksten i betong
Idéer för stora funkis trädgårdar i full sol på våren, med marksten i betong

Idéer för att renovera en stor vintage trädgård i delvis sol framför huset på våren, med utekrukor och naturstensplattor

Remodelling the garden to incorporate different levels allowed us to create a living wall of steps, creating the illusion of depth from inside the house
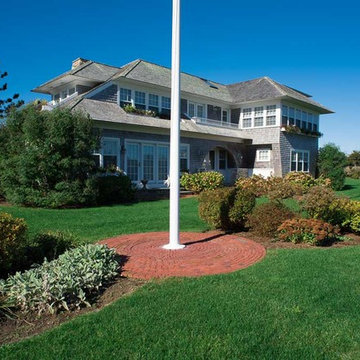
Bild på en stor vintage trädgård i full sol framför huset på våren, med naturstensplattor
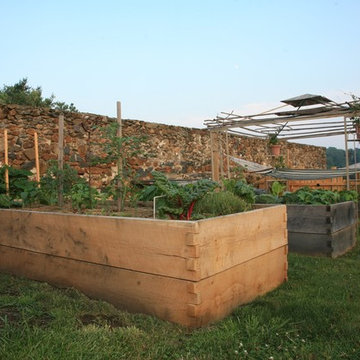
Hand made raised garden beds, made from rough cut white oak boards allow for easy reach and access to all types of vegetables
Inspiration för stora rustika trädgårdar i full sol längs med huset på våren, med en köksträdgård
Inspiration för stora rustika trädgårdar i full sol längs med huset på våren, med en köksträdgård
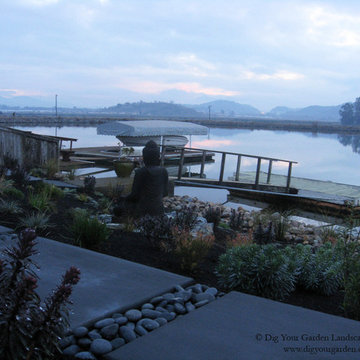
Bel Marin Keys landscape renovation at sunset. This sustainable landscape design features a variety of low water plants, pathways, pavers and sculpture that replace the water-thirsty lawn. Photos: © Eileen Kelly, Designer, Dig Your Garden Landscape Design
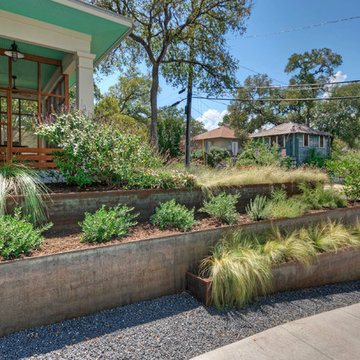
Modern inredning av en stor trädgård i full sol som tål torka och framför huset, med en stödmur på våren
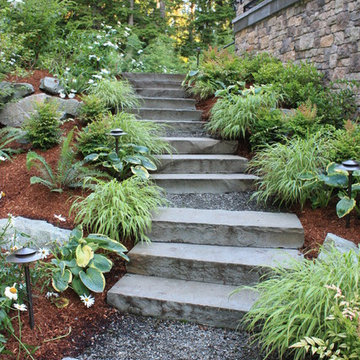
Modern inredning av en stor trädgård i delvis sol, med naturstensplattor på våren
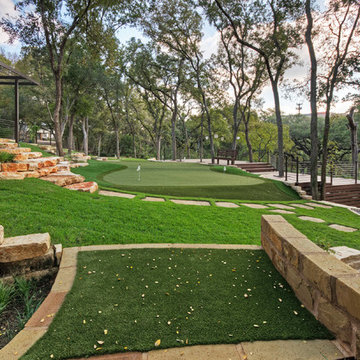
Chipping pad to small putting green. See Oklahoma stepping stones and boulder staircase.
Idéer för stora vintage formella trädgårdar i skuggan framför huset på våren, med en stödmur och naturstensplattor
Idéer för stora vintage formella trädgårdar i skuggan framför huset på våren, med en stödmur och naturstensplattor
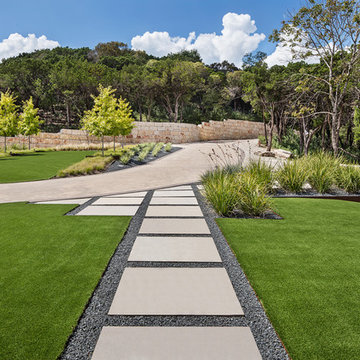
Cut stone steps create a connection to the guest parking areas, driveway island and the front door. Utilizing a select few materials throughout the frontyard space provide a softer harmonious feel. Bringing lines across the spaces provides connectivity between spaces even with the driveway.
Photo by Rachel Paul Photography
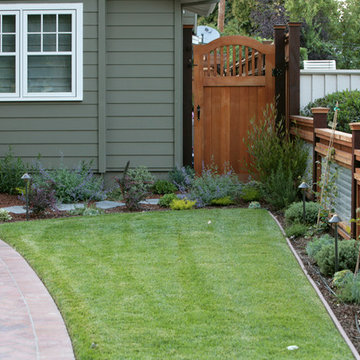
Daniel Photography Ltd.
Idéer för att renovera en stor vintage trädgård i full sol framför huset på våren, med naturstensplattor och en trädgårdsgång
Idéer för att renovera en stor vintage trädgård i full sol framför huset på våren, med naturstensplattor och en trädgårdsgång
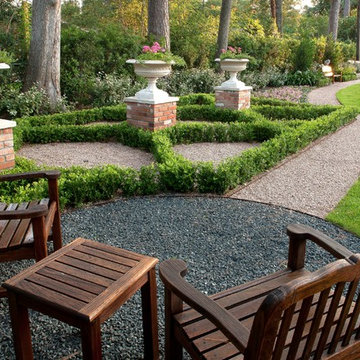
Exterior Worlds was contracted by the Bretches family of West Memorial to assist in a renovation project that was already underway. The family had decided to add on to their house and to have an outdoor kitchen constructed on the property. To enhance these new constructions, the family asked our firm to develop a formal landscaping design that included formal gardens, new vantage points, and a renovated pool that worked to center and unify the aesthetic of the entire back yard.
The ultimate goal of the project was to create a clear line of site from every vantage point of the yard. By removing trees in certain places, we were able to create multiple zones of interest that visually complimented each other from a variety of positions. These positions were first mapped out in the landscape master plan, and then connected by a granite gravel walkway that we constructed. Beginning at the entrance to the master bedroom, the walkway stretched along the perimeter of the yard and connected to the outdoor kitchen.
Another major keynote of this formal landscaping design plan was the construction of two formal parterre gardens in each of the far corners of the yard. The gardens were identical in size and constitution. Each one was decorated by a row of three limestone urns used as planters for seasonal flowers. The vertical impact of the urns added a Classical touch to the parterre gardens that created a sense of stately appeal counter punctual to the architecture of the house.
In order to allow visitors to enjoy this Classic appeal from a variety of focal points, we then added trail benches at key locations along the walkway. Some benches were installed immediately to one side of each garden. Others were placed at strategically chosen intervals along the path that would allow guests to sit down and enjoy a view of the pool, the house, and at least one of the gardens from their particular vantage point.
To centralize the aesthetic formality of the formal landscaping design, we also renovated the existing swimming pool. We replaced the old tile and enhanced the coping and water jets that poured into its interior. This allowed the swimming pool to function as a more active landscaping element that better complimented the remodeled look of the home and the new formal gardens. The redesigned path, with benches, tables, and chairs positioned at key points along its thoroughfare, helped reinforced the pool’s role as an aesthetic focal point of formal design that connected the entirety of the property into a more unified presentation of formal curb appeal.
To complete our formal landscaping design, we added accents to our various keynotes. Japanese yew hedges were planted behind the gardens for added dimension and appeal. We also placed modern sculptures in strategic points that would aesthetically balance the classic tone of the garden with the newly renovated architecture of the home and the pool. Zoysia grass was added to the edges of the gardens and pathways to soften the hard lines of the parterre gardens and walkway.
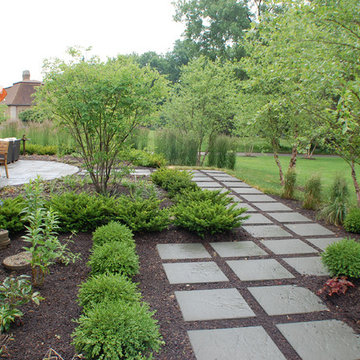
Gardens of Growth
Indianapolis, IN
317-251-4769
Idéer för en stor modern trädgård i full sol på våren, med en trädgårdsgång och naturstensplattor
Idéer för en stor modern trädgård i full sol på våren, med en trädgårdsgång och naturstensplattor
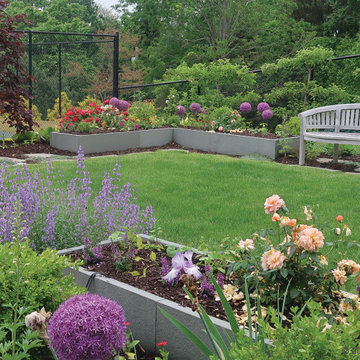
A series of L-shaped raised planters define the vegetable and herb garden. Set within an cottage garden, the planters combine, vegetables, herbs and flowers. Espalier apples and pears are trained along the fence line.
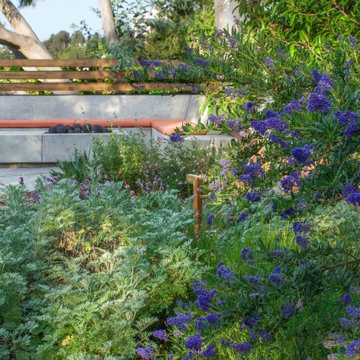
A wild, native spirit radiates out from within the structured lines and angles of the hardscape - softened by a lush and biodiverse selection of California native plants in a velvety palette of soft silvery grays, greens, and purples with the occasional pop of yellow and orange. Newly planted native Engelmann Oak and feathery Caesalpinia Sierra Sun trees are grounded by weighty golden boulders. White Cloud muhly grass whispers to the ceanothus and flannel bush, while verbena ‘De la Mina’ nestles amongst the buckwheat and artemisia, perfumed by the earthy smell of the endemic ‘Aroma’ Sage. Birds, butterflies, and other pollinators have found their way to this sumptuous wildlife habitat that we’ve created, and their presence brings a delightful song and serenity to the garden.
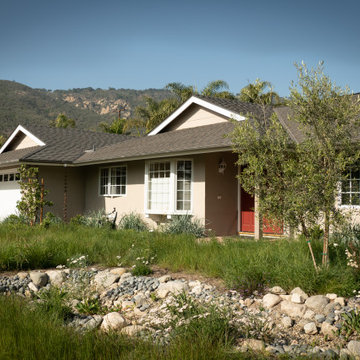
Inredning av en minimalistisk stor trädgård i full sol som tål torka, dekorationssten och framför huset på våren, med grus
5 834 foton på stor trädgård
2