647 foton på stor trädgård
Sortera efter:
Budget
Sortera efter:Populärt i dag
101 - 120 av 647 foton
Artikel 1 av 3
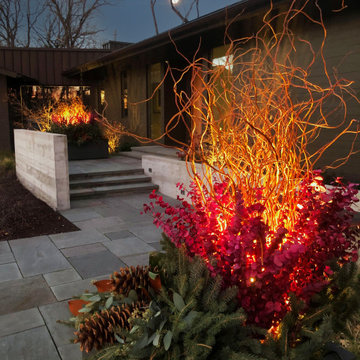
Design by Hursthouse / Landscape Architects and Contractors.
Exempel på en stor retro trädgård i delvis sol framför huset på vinteren, med utekrukor och naturstensplattor
Exempel på en stor retro trädgård i delvis sol framför huset på vinteren, med utekrukor och naturstensplattor
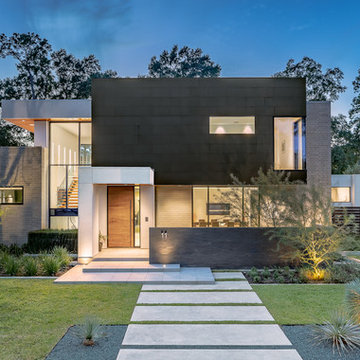
Inspiration för en stor trädgård i full sol som tål torka och framför huset på vinteren, med en fontän och marksten i betong
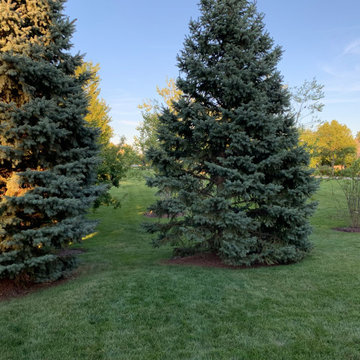
Colorado Blue/Green Spruce Tree
- Silvery-blue foliage keeps good color throughout the year. Prefers full sun conditions to maintain a dense, pyramidal growth habit.
- 60 ft tall and 20-25' wide
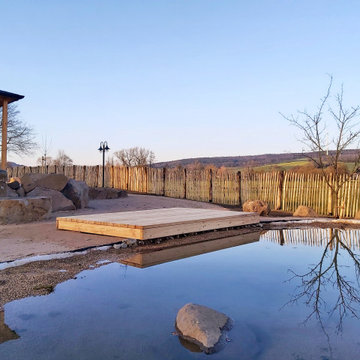
Haus R wurde als quadratischer Wohnkörper konzipert, welcher sich zur Erschließungsseite differenziert. Mit seinen großzügigen Wohnbereichen öffnet sich das ebenerdige Gebäude zu den rückwärtigen Freiflächen und fließt in den weitläufigen Außenraum.
Eine gestaltprägende Holzverschalung im Außenbereich, akzentuierte Materialien im Innenraum, sowie die Kombination mit großformatigen Verglasungen setzen das Gebäude bewußt in Szene.
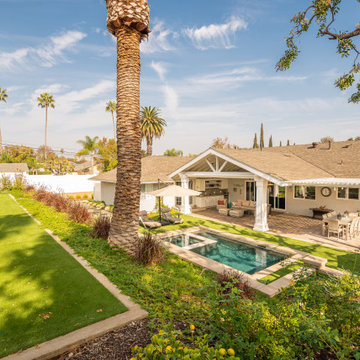
A view from an upper terrace looks down upon a new California room (i.e., covered patio), outdoor bar, swimming pool w/ hot tub, BBQ island, and dining area.
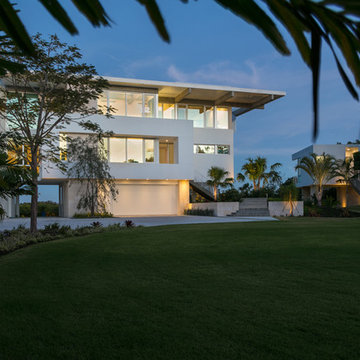
BeachHaus is built on a previously developed site on Siesta Key. It sits directly on the bay but has Gulf views from the upper floor and roof deck.
The client loved the old Florida cracker beach houses that are harder and harder to find these days. They loved the exposed roof joists, ship lap ceilings, light colored surfaces and inviting and durable materials.
Given the risk of hurricanes, building those homes in these areas is not only disingenuous it is impossible. Instead, we focused on building the new era of beach houses; fully elevated to comfy with FEMA requirements, exposed concrete beams, long eaves to shade windows, coralina stone cladding, ship lap ceilings, and white oak and terrazzo flooring.
The home is Net Zero Energy with a HERS index of -25 making it one of the most energy efficient homes in the US. It is also certified NGBS Emerald.
Photos by Ryan Gamma Photography
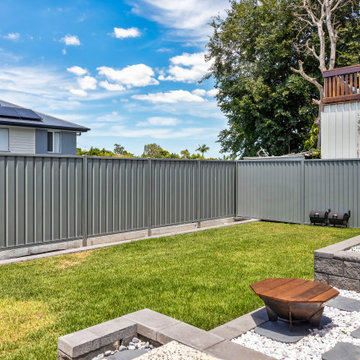
Foto på en stor funkis trädgård i full sol flodsten på vinteren, med en öppen spis
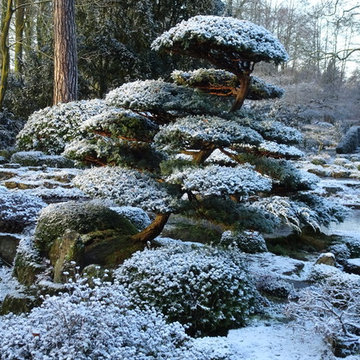
Winter-Gartenbonsai und Winter-Karikomi
Auch im Winter verliert ein japanisch gestalteter Garten nichts von seiner Faszination.
Dr. Wolfgang Hess, Firma Japan-Garten-Kultur
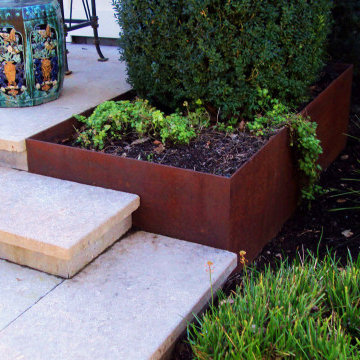
Modern home landscape design in Sonoma County. Elegant stone entry stairs were designed to accommodate custom corten steel planters. These planters provide an informal material color contrast to the entry.
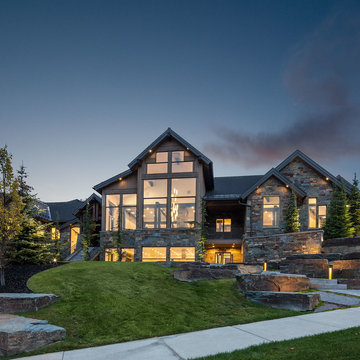
Scot Zimmerman
Idéer för att renovera en stor rustik trädgård i full sol framför huset på vinteren, med marksten i betong
Idéer för att renovera en stor rustik trädgård i full sol framför huset på vinteren, med marksten i betong
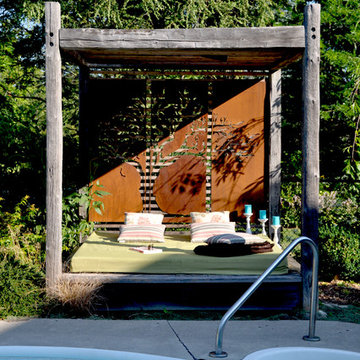
Dusil Design and Landscape Inc.
Foto på en stor funkis bakgård i delvis sol som tål torka på vinteren, med en trädgårdsgång och marktäckning
Foto på en stor funkis bakgård i delvis sol som tål torka på vinteren, med en trädgårdsgång och marktäckning
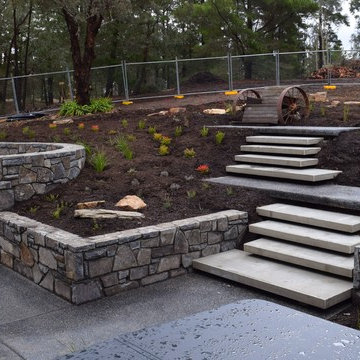
Inspiration för en stor funkis trädgård på vinteren, med en öppen spis och marksten i betong
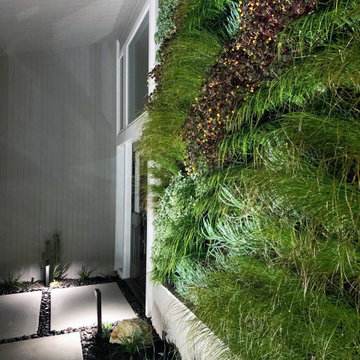
2022 APLD Award Winning Landscape Designer. The living wall/vertical garden is filling in beautifully 2 months after the installation, providing a dramatic focal point for this mid-century model landscape renovation. The updates include a new concrete drive, a welcoming concrete pathway accented by shiny black pebbles along with a variety of grasses, lavender, yarrow, succulents and CA native plants. The large living wall was the perfect solution to bring life to the home's large front wall just next to the entrance. A variety of succulents, grass-like plants, cascading Oxalis and Lamium, were planted in long waves in the wall offering a beautiful tapestry of flowing textures and colors.
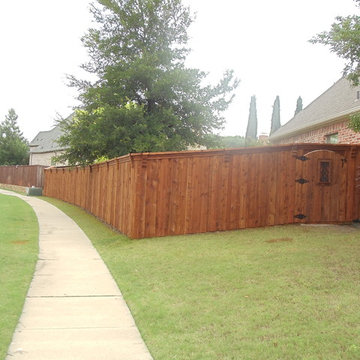
Idéer för en stor amerikansk uppfart i full sol framför huset på vinteren, med en stödmur och marksten i betong
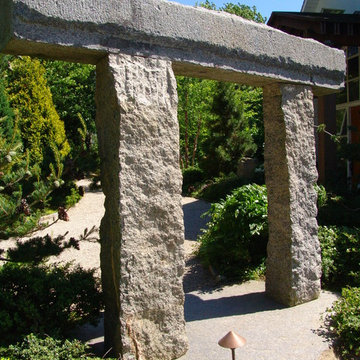
Granite archway at the entrance this asian inspired garden.
Asiatisk inredning av en stor gårdsplan i full sol, med en trädgårdsgång och grus på vinteren
Asiatisk inredning av en stor gårdsplan i full sol, med en trädgårdsgång och grus på vinteren
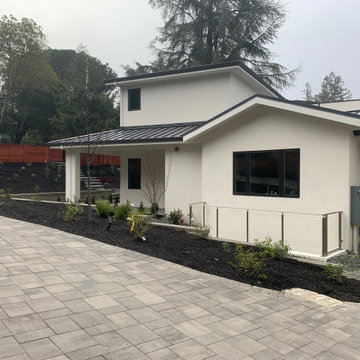
Modern drought-tolerant and full sun front yard with concrete steps, cedar siding deck, river rock pebbles, and mulch in Los Altos.
Idéer för en stor modern uppfart i full sol gångväg och framför huset på vinteren, med marksten i betong
Idéer för en stor modern uppfart i full sol gångväg och framför huset på vinteren, med marksten i betong
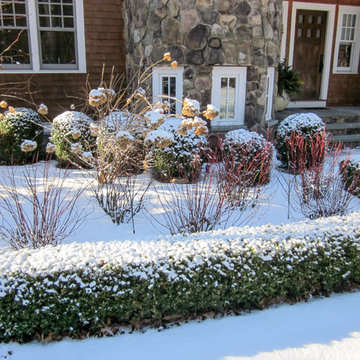
Boxwoods, red twig dogwoods, and hydrangea in winter.
Idéer för en stor klassisk gårdsplan i full sol på vinteren
Idéer för en stor klassisk gårdsplan i full sol på vinteren
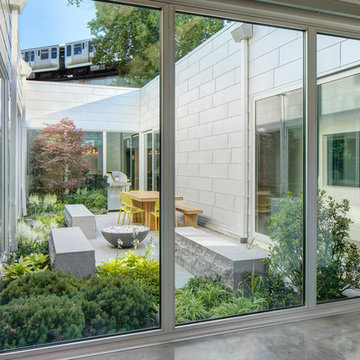
Darris Harris
Exempel på en stor modern gårdsplan i delvis sol som tål torka på vinteren, med en öppen spis och naturstensplattor
Exempel på en stor modern gårdsplan i delvis sol som tål torka på vinteren, med en öppen spis och naturstensplattor
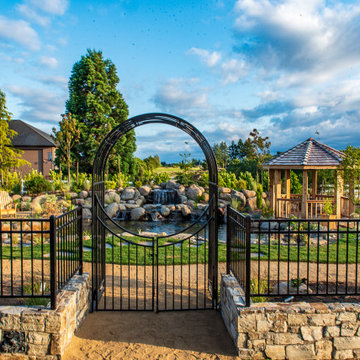
Garden gate with rock wall, arbor, pond and water feature by Greenhaven Landscapes
Idéer för stora vintage formella trädgårdar i full sol längs med huset och flodsten på vinteren, med en stödmur
Idéer för stora vintage formella trädgårdar i full sol längs med huset och flodsten på vinteren, med en stödmur
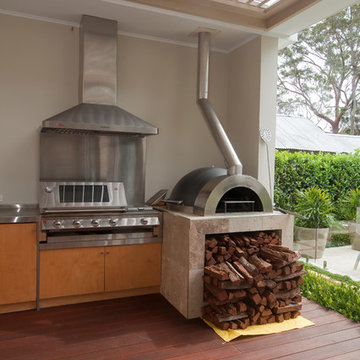
Our client’s wanted classically styled gardens, built upon a semi-formal framework. They requested level spaces for the kids to play on and a swimming pool, which was to be the hero of the project. The result speaks for itself.
This large garden is made up of different ‘pockets’ – a vegetable garden, formal front garden, large grassed area for the kids to play, a pool area, a patio for entertaining and a small relaxation garden that houses a stunning water feature.
Our planting schedule included Viburnum, Japanese Box Hedging, Hydrangea’s, Gardenia’s and Ornamental Pear trees.
The result was a stunning semi-formal classic garden that adheres to a young families growing needs.
Photographs by Brent Wilson
647 foton på stor trädgård
6